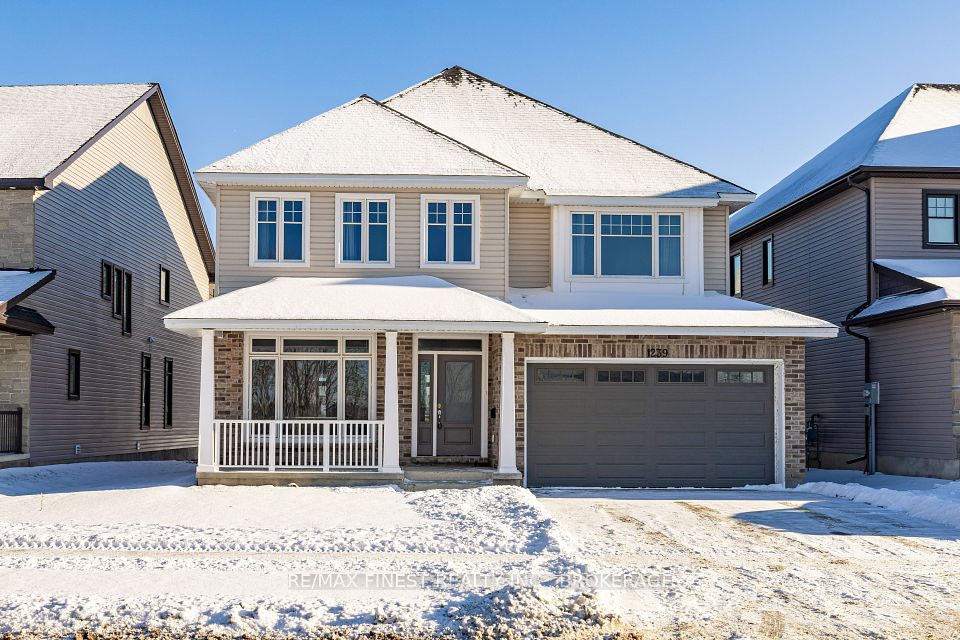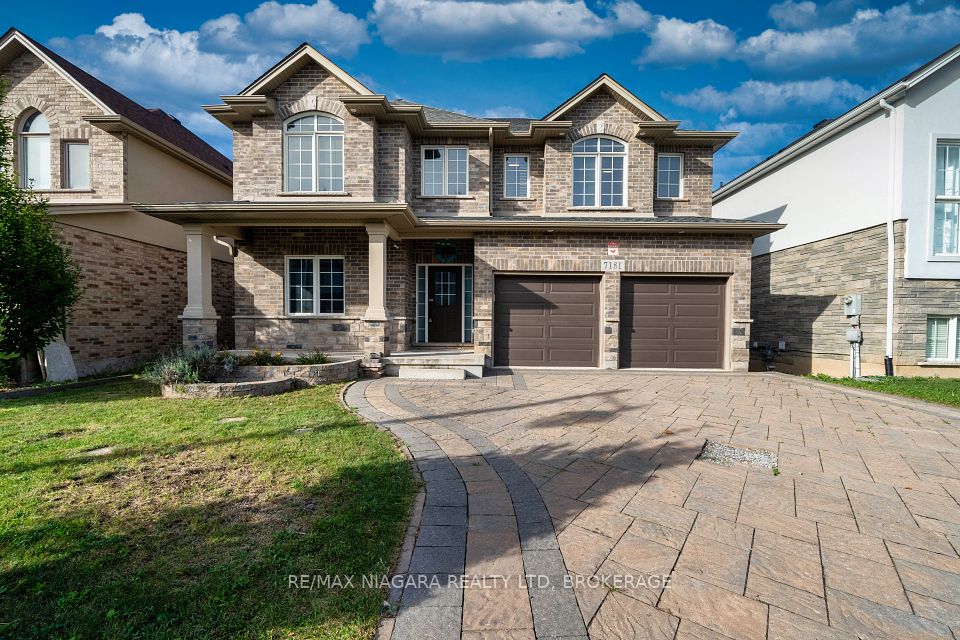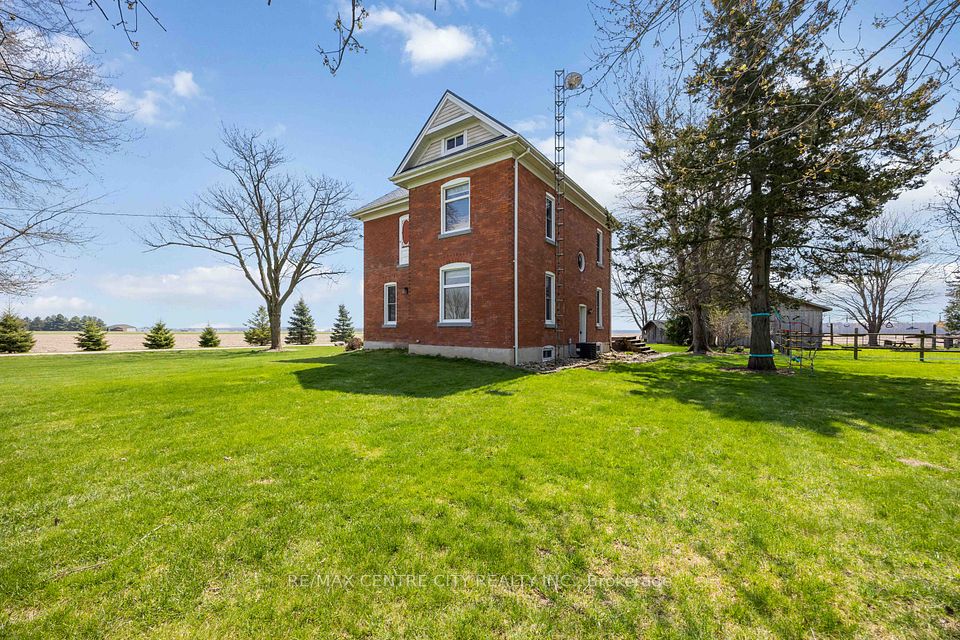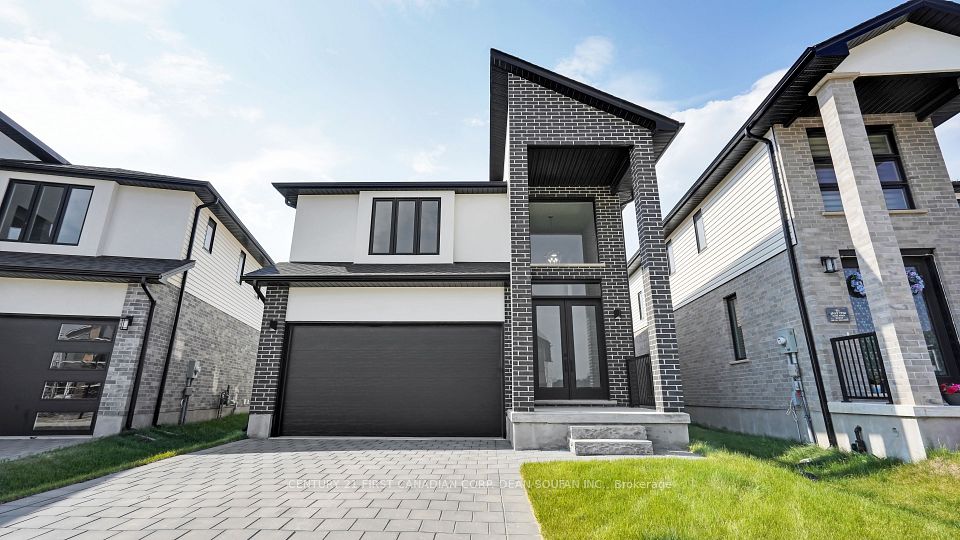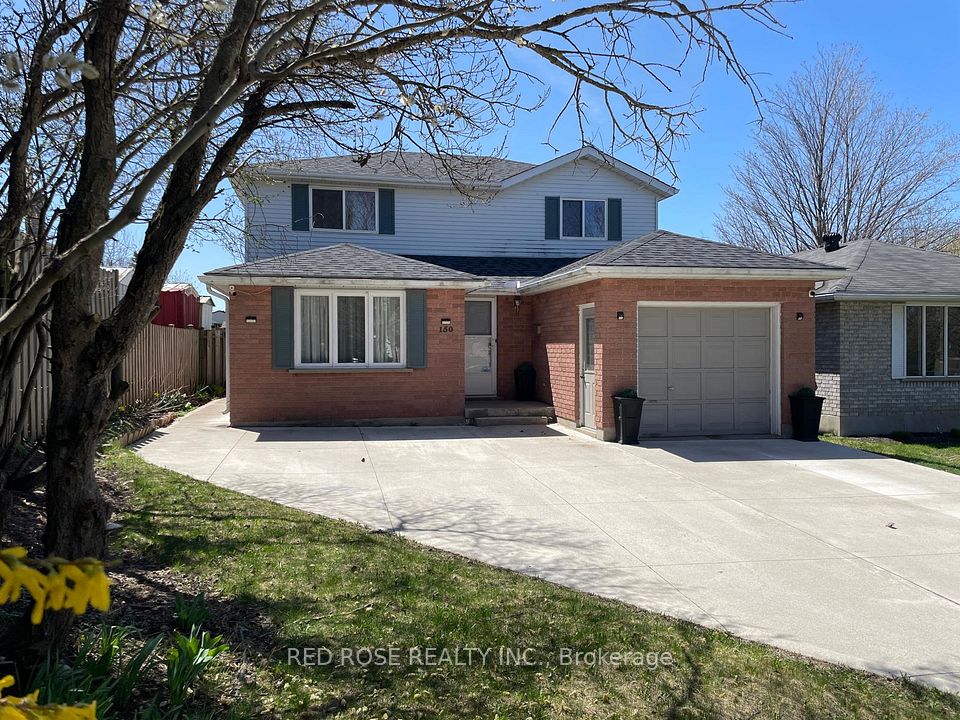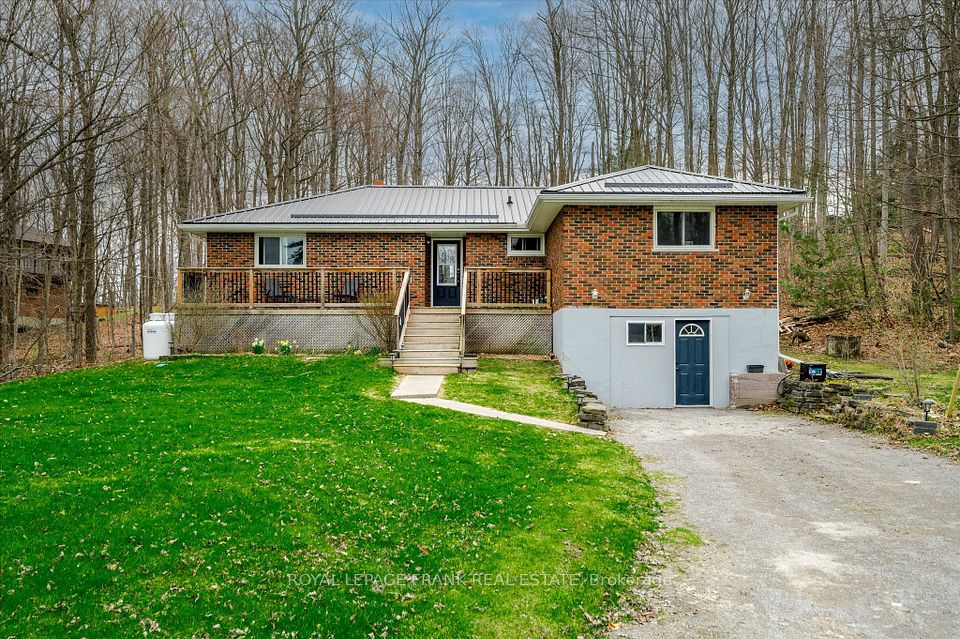$849,800
641 Lemay Grove, Peterborough North, ON K9K 0G9
Price Comparison
Property Description
Property type
Detached
Lot size
N/A
Style
2-Storey
Approx. Area
N/A
Room Information
| Room Type | Dimension (length x width) | Features | Level |
|---|---|---|---|
| Living Room | 3.6 x 3.24 m | Hardwood Floor, Open Concept, Large Window | Main |
| Dining Room | 3.6 x 3.24 m | Hardwood Floor, Open Concept, Large Window | Main |
| Family Room | 4.88 x 4.14 m | Hardwood Floor, Gas Fireplace, Window | Main |
| Kitchen | 4.15 x 3.66 m | Porcelain Floor, Quartz Counter, Stainless Steel Appl | Main |
About 641 Lemay Grove
Welcome to this Gorgeous Detach Home in Peterborough's Sought After Lily Lake Community, No Neighbors on One Side. 2950 Sq as per Builder Floor Plan! Freshly Painted throughout the Entire House! Inviting Front Foyer with Upgraded Porcelain Tile. Large Coat Closet with Powder Room Closer to Entrance. Hardwood on the Main Floor & Second Level Hall. Thousands Spent on Upgrades Including Premium California Shutters throughout the House. Grand Living Room with 2 Ceiling Fans & an Inviting Family Room with a Gas FirePlace. Upgraded Kitchen with Premium Porcelain Tile, Backsplash and Dark Kitchen Cabinets. Centre Island in the Kitchen with Undermount Sink along with Stainless Steel Appliances. Large Breakfast Area with a Walkout to Backyard! Second Level Offer 4 Generous Size Bedrooms Along with 3 Full Bathrooms. Grand Primary Bedroom with 5 Piece Ensuite & His/ Her Walk-In Closets! ** Garage Entrance Leading to Basement Entrance, Great Potential of Making an In-Law Suite or an Accessory Apartment ** This Home is an Excellent and Functional Layout, It is a Must See.
Home Overview
Last updated
19 hours ago
Virtual tour
None
Basement information
Full
Building size
--
Status
In-Active
Property sub type
Detached
Maintenance fee
$N/A
Year built
--
Additional Details
MORTGAGE INFO
ESTIMATED PAYMENT
Location
Some information about this property - Lemay Grove

Book a Showing
Find your dream home ✨
I agree to receive marketing and customer service calls and text messages from homepapa. Consent is not a condition of purchase. Msg/data rates may apply. Msg frequency varies. Reply STOP to unsubscribe. Privacy Policy & Terms of Service.







