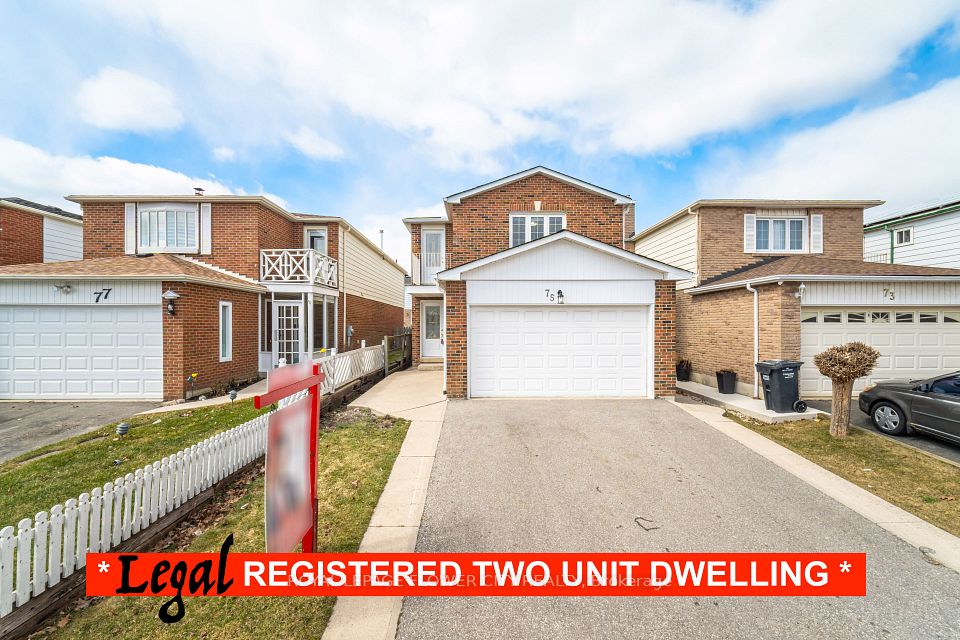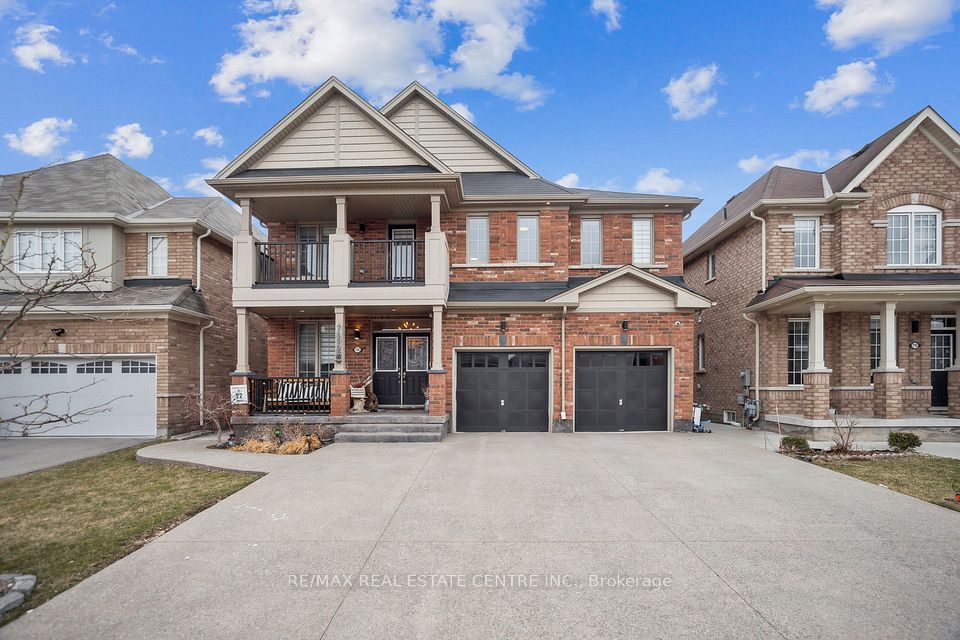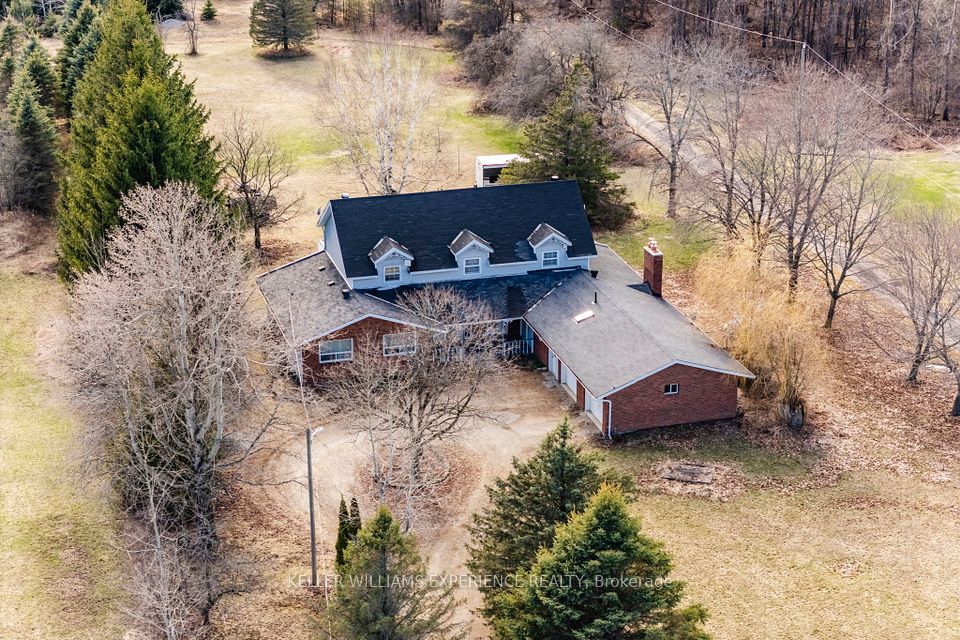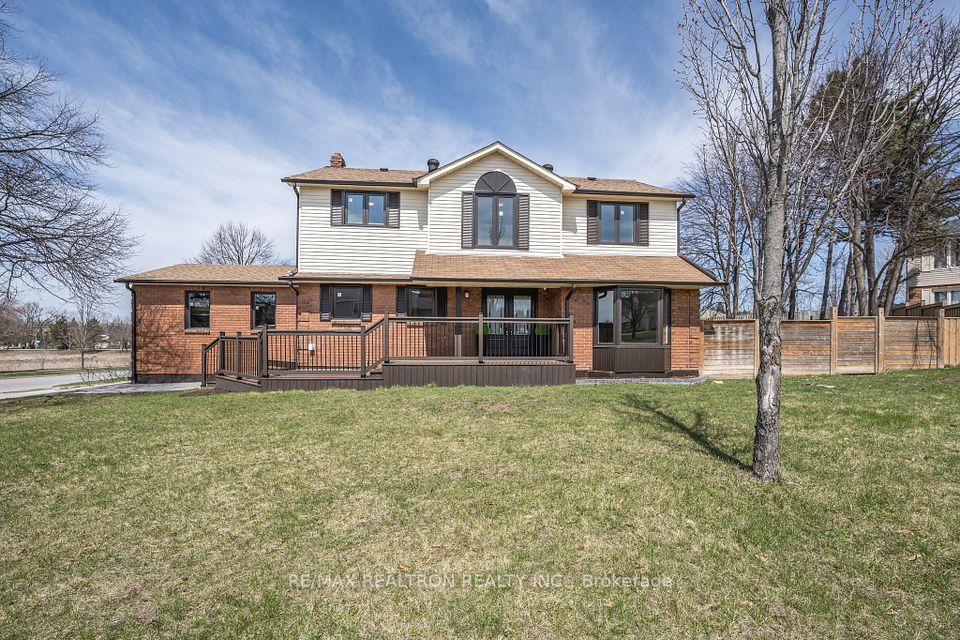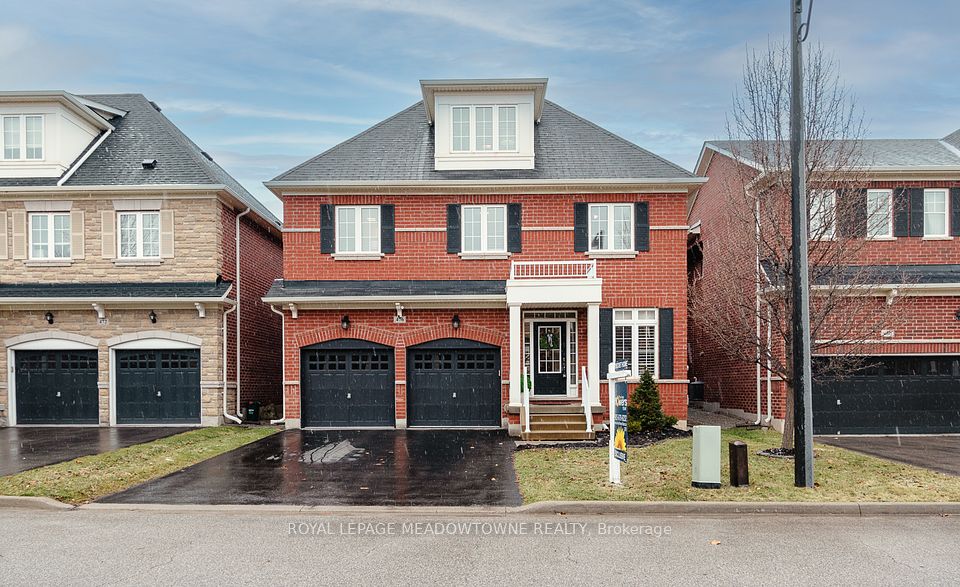$1,299,000
6448 CROWN GRANT Road, London South, ON N6P 0G4
Price Comparison
Property Description
Property type
Detached
Lot size
< .50 acres
Style
2-Storey
Approx. Area
N/A
Room Information
| Room Type | Dimension (length x width) | Features | Level |
|---|---|---|---|
| Kitchen | 4.17 x 4.11 m | N/A | Main |
| Other | 4.11 x 3.4 m | N/A | Main |
| Dining Room | 3.81 x 3.66 m | N/A | Main |
| Family Room | 4.72 x 4.42 m | N/A | Main |
About 6448 CROWN GRANT Road
This stunning 3,052 sq. ft. 4-bedroom home is located in a desirable family-friendly neighborhood on a spacious 60 x 121 ft lot, close to Highways 401 and 402. Thoughtfully designed with high-end finishes throughout, the main floor features a gourmet kitchen with quartz countertops, built-in stainless steel appliances, a large center island, and a walk-in pantry, all open to a bright family room with gas fireplace, custom built-ins, and coffered ceilings. A formal dining room with a butlers pantry, a main floor office, a mudroom, crown mouldings, tray ceilings, transom windows, hardwood flooring, and ceramic tiles all add to the homes elegance. Upstairs, you'll find four generously sized bedrooms, including a luxurious primary suite with tray ceilings, a large walk-in closet, and a spa-like 5-piece ensuite with quartz counters, a freestanding tub, and a glass shower. A second-floor laundry and a full bathroom with double sinks serve the remaining bedrooms. The large covered deck off the kitchen overlooks a pool-sized backyard complete with a stone patio, fire pit, and storage shed. The basement offers a fully finished in-law suite with two bedrooms, a full kitchen, a bathroom, separate laundry, and a private entrance from the garage ideal for extended family or rental potential. The home includes two main-level living rooms, a spacious pantry, engineered hardwood, luxury tiles in wet areas, and a Tesla charger in the garage. This turn-key home offers space, functionality, and style truly a pleasure to show.
Home Overview
Last updated
Apr 18
Virtual tour
None
Basement information
Full, Finished
Building size
--
Status
In-Active
Property sub type
Detached
Maintenance fee
$N/A
Year built
--
Additional Details
MORTGAGE INFO
ESTIMATED PAYMENT
Location
Some information about this property - CROWN GRANT Road

Book a Showing
Find your dream home ✨
I agree to receive marketing and customer service calls and text messages from homepapa. Consent is not a condition of purchase. Msg/data rates may apply. Msg frequency varies. Reply STOP to unsubscribe. Privacy Policy & Terms of Service.







