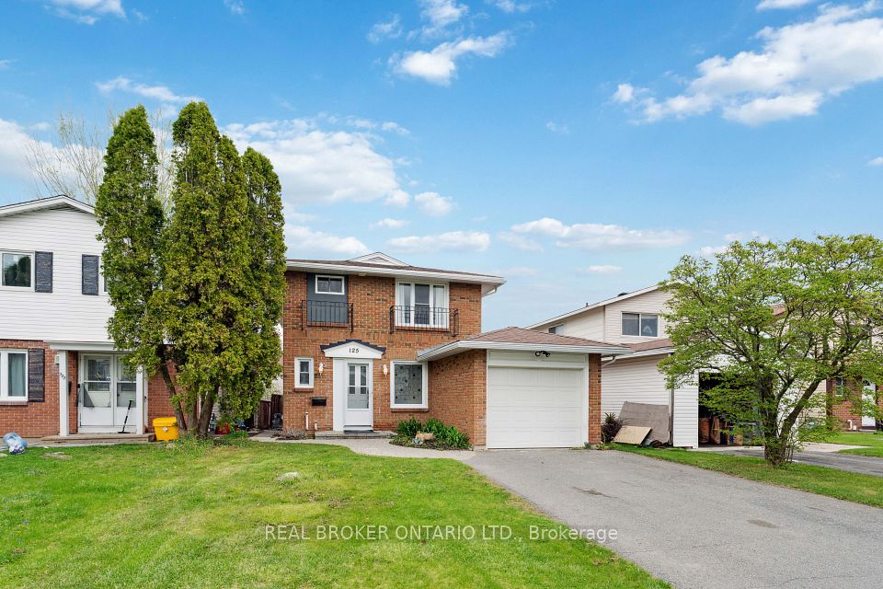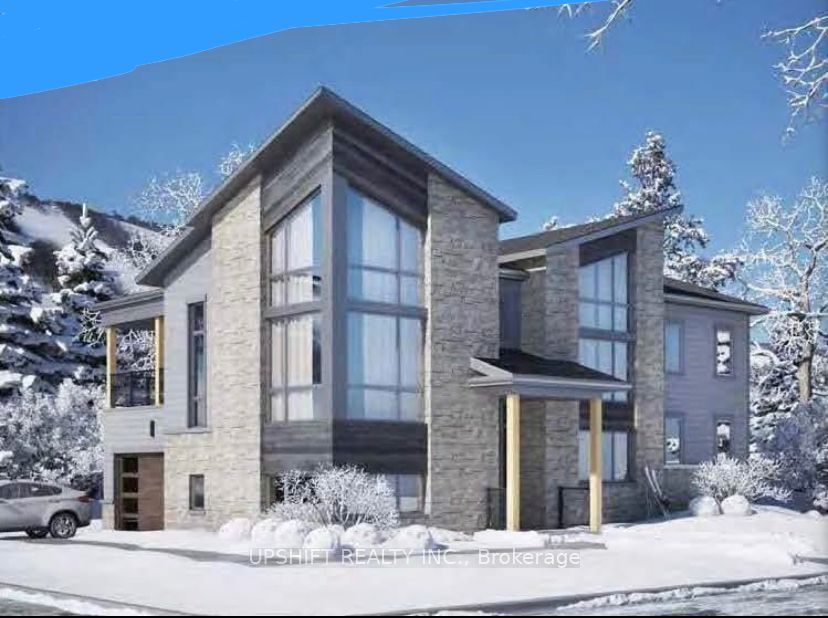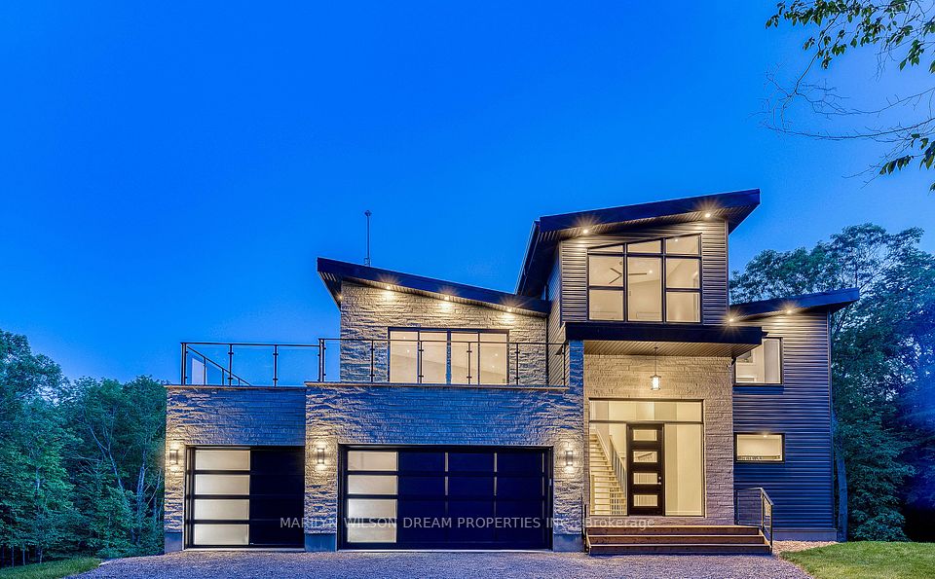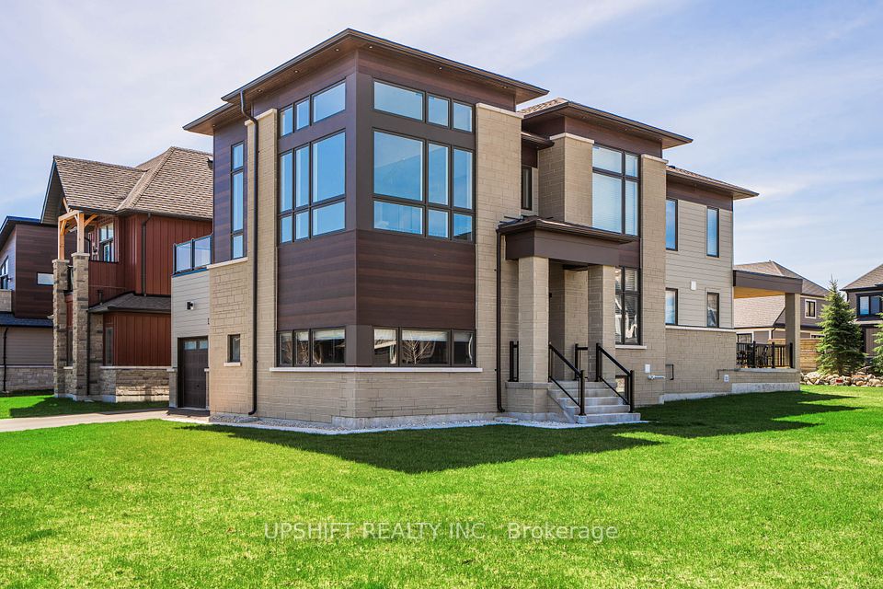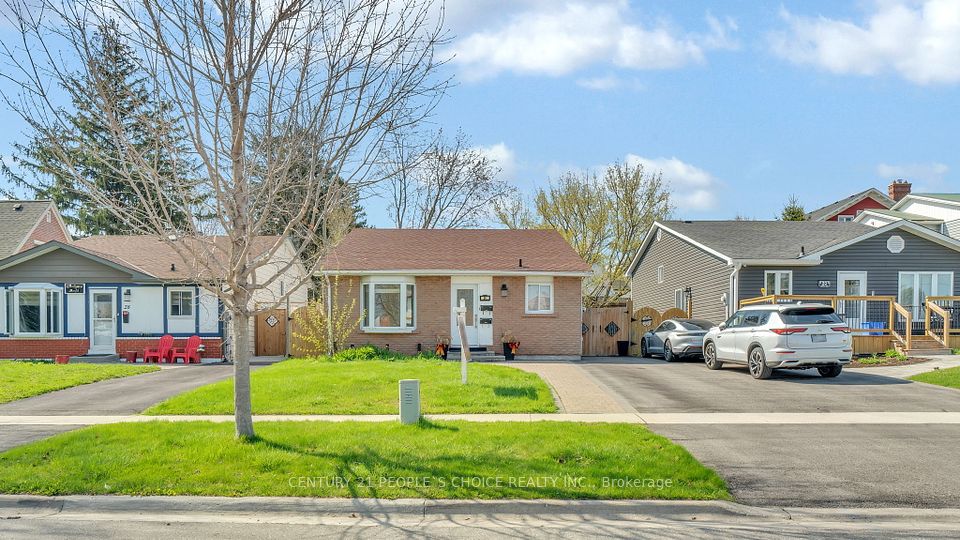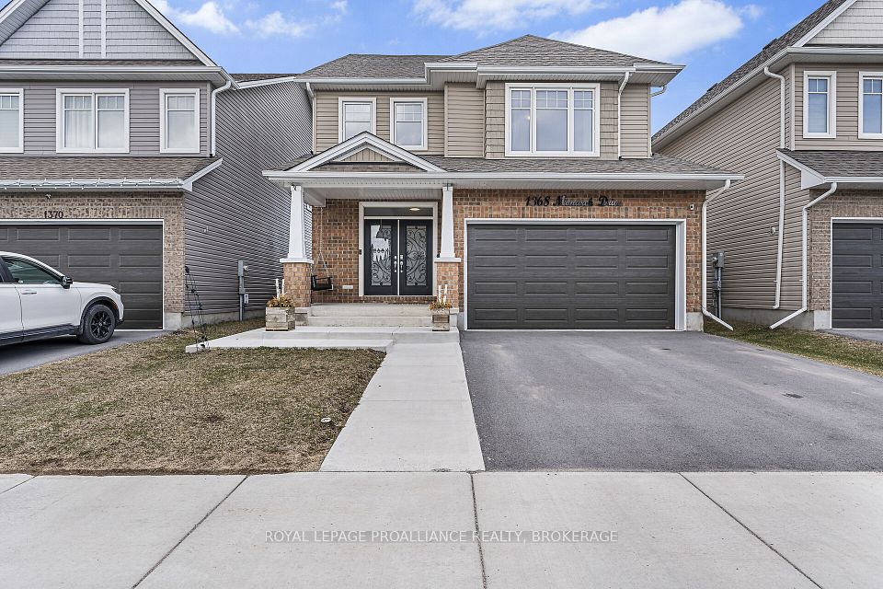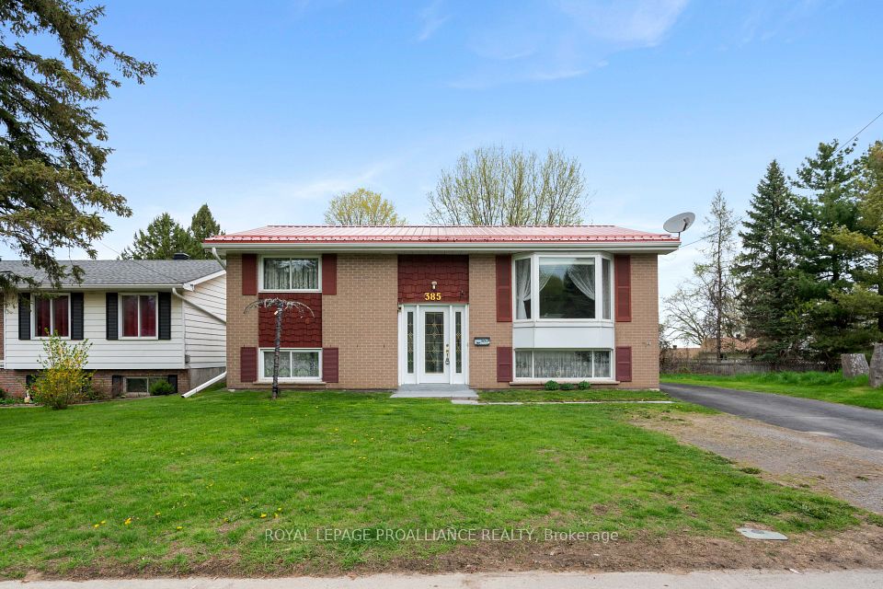$499,900
Last price change 6 days ago
65 First Street, Smith Falls, ON K7A 3E8
Virtual Tours
Price Comparison
Property Description
Property type
Detached
Lot size
N/A
Style
Bungalow
Approx. Area
N/A
Room Information
| Room Type | Dimension (length x width) | Features | Level |
|---|---|---|---|
| Living Room | 7 x 2.42 m | N/A | Main |
| Office | 4.7 x 2.79 m | N/A | Main |
| Primary Bedroom | 4.11 x 2.89 m | N/A | Main |
| Bedroom 2 | 3.39 x 3.57 m | N/A | Main |
About 65 First Street
Rare opportunity offering over 3551 sq ft of living space on one level plus an above garage finished 2 bedroom loft. This home was significantly renovated over the past years and has a new feel. From the main entranceway foyer there is a living room with a cozy gas stove, an office, large main bedroom, renovated bathroom with walk-in shower and corner air jet tub, a 2nd and 3rd bedroom, spacious kitchen with island table, oak cabinets, dining area, storage room, a powder room and laundry room. Currently the finished two car garage is being used as living space but clearly is a large deep garage with heat. Above the garage adds a family room, a 3-piece bathroom and two additional bedrooms. As an added bonus the lower center area of the home offers a 1-bedroom in-law suite with living area, updated kitchen and a 4-piece bathroom. Newer laminate flooring and tile throughout the home. Newer siding, Steel roofing. 200-amp breaker panel with subpanel. Natural gas heating. Municipal Sewer and Water. Two double car wide driveways. Two car double depth garage (34 x 21.5). This is a double lot, 120 x 120. Fit for multi-generational or a large family to enjoy.
Home Overview
Last updated
6 days ago
Virtual tour
None
Basement information
Other, Unfinished
Building size
--
Status
In-Active
Property sub type
Detached
Maintenance fee
$N/A
Year built
2024
Additional Details
MORTGAGE INFO
ESTIMATED PAYMENT
Location
Some information about this property - First Street

Book a Showing
Find your dream home ✨
I agree to receive marketing and customer service calls and text messages from homepapa. Consent is not a condition of purchase. Msg/data rates may apply. Msg frequency varies. Reply STOP to unsubscribe. Privacy Policy & Terms of Service.







