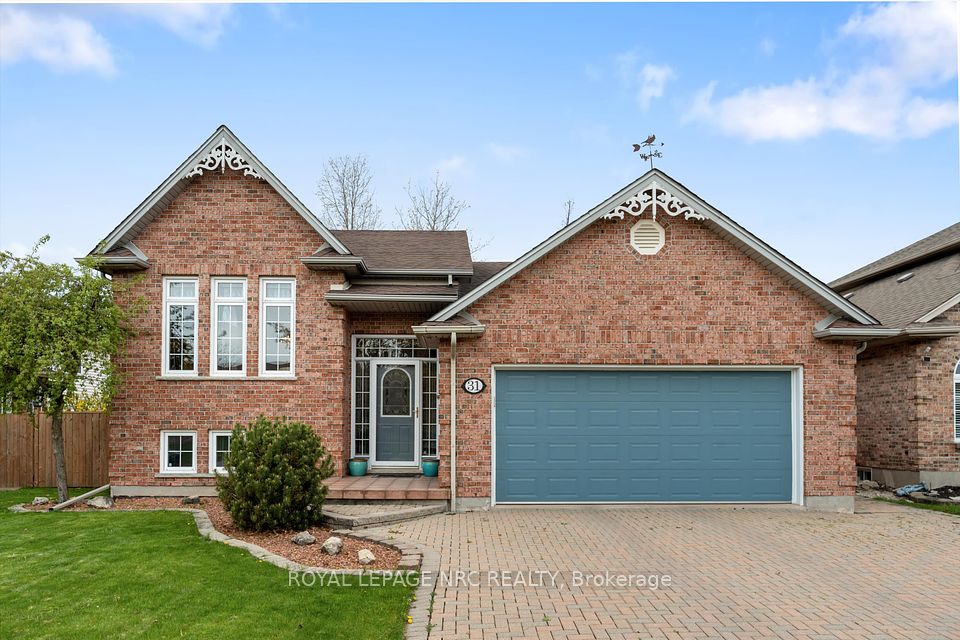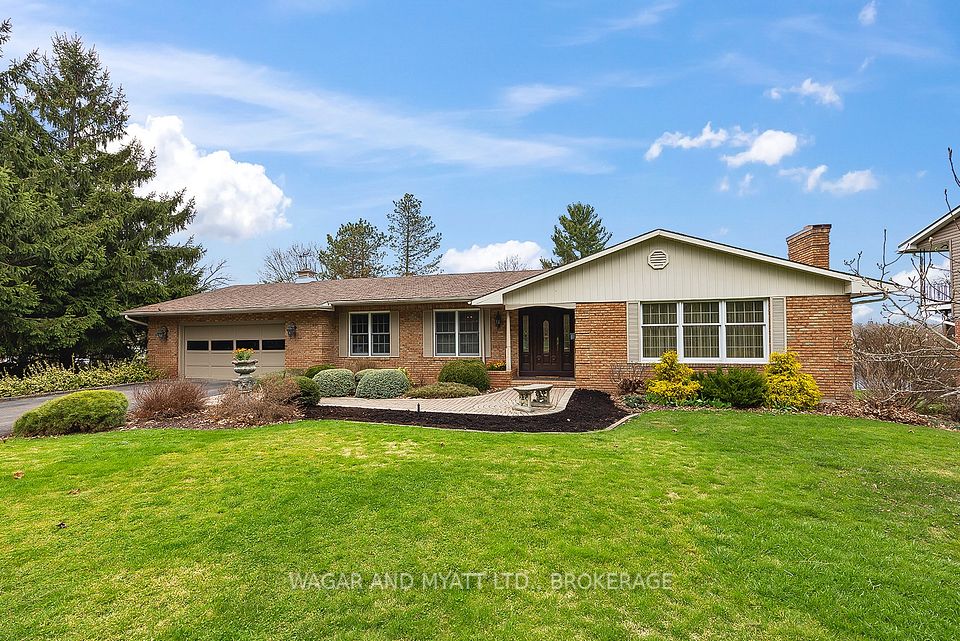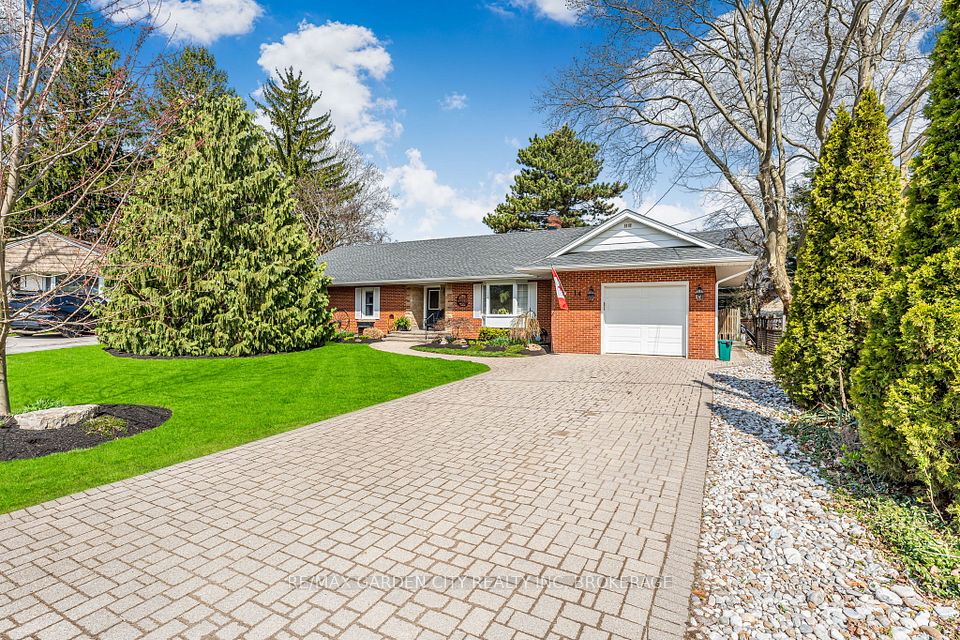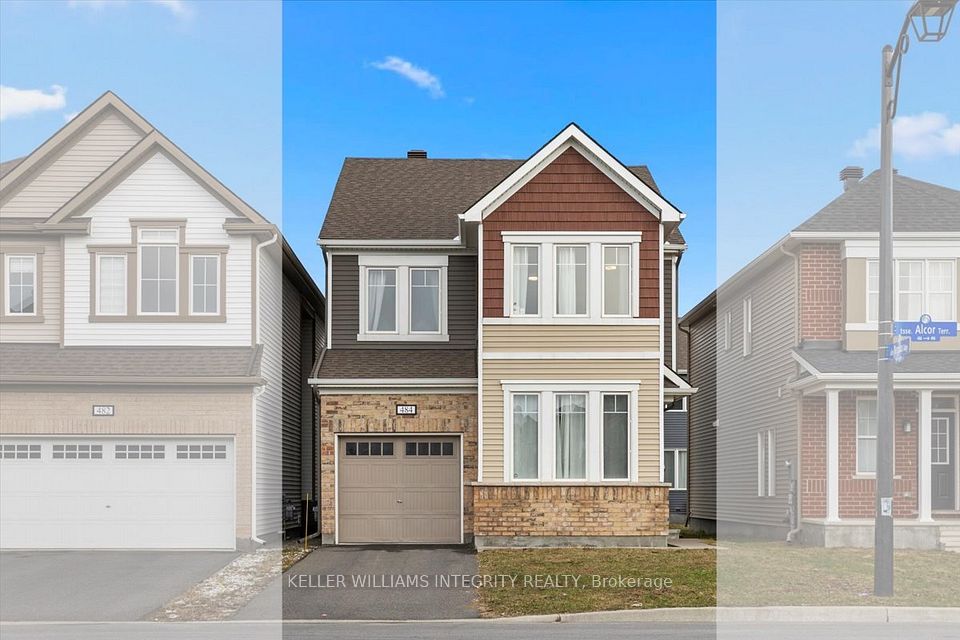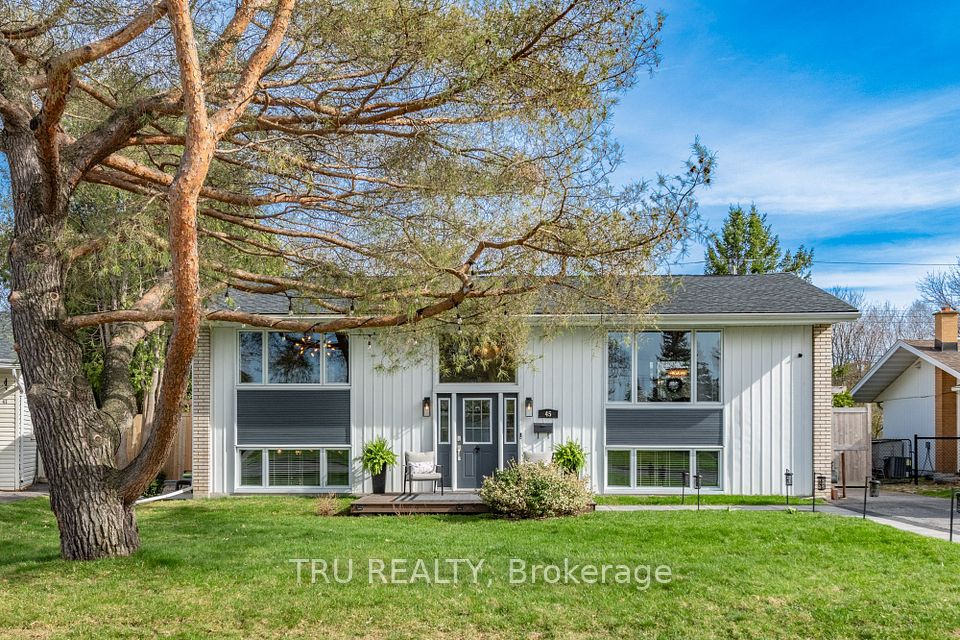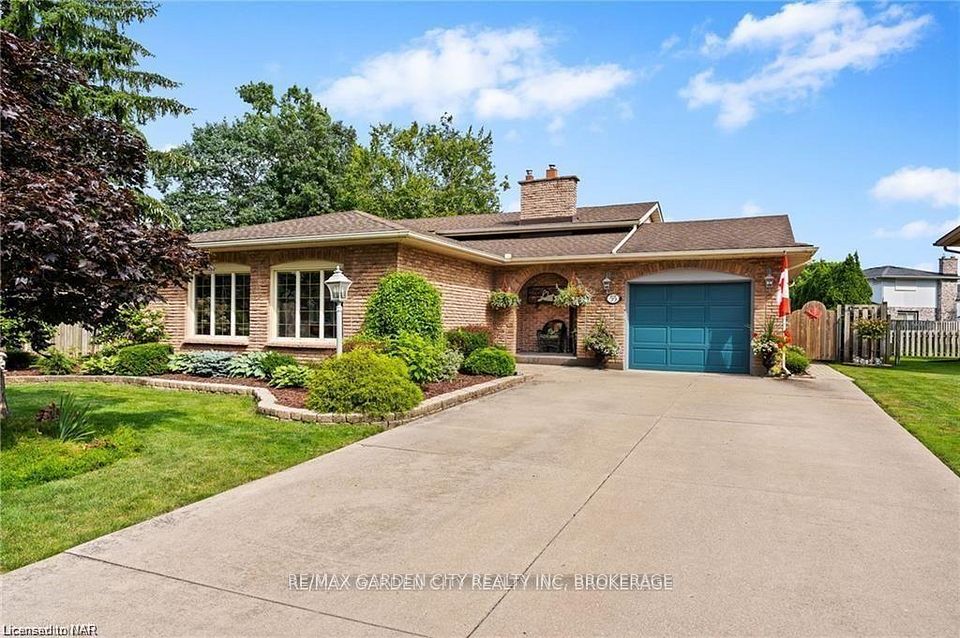$1,136,000
65 Kane Avenue, Toronto W03, ON M6M 3M8
Price Comparison
Property Description
Property type
Detached
Lot size
N/A
Style
Bungalow
Approx. Area
N/A
Room Information
| Room Type | Dimension (length x width) | Features | Level |
|---|---|---|---|
| Living Room | 4.01 x 3.02 m | Overlooks Frontyard, Open Concept, Large Window | Main |
| Dining Room | 3.02 x 2.87 m | Open Concept, Combined w/Living, Pot Lights | Main |
| Kitchen | 3.58 x 2.87 m | Eat-in Kitchen, Quartz Counter, Stainless Steel Appl | Main |
| Primary Bedroom | 3.2 x 3.02 m | W/O To Garden, Double Closet, Hardwood Floor | Main |
About 65 Kane Avenue
Welcome to 65 Kane, a beautifully appointed detached home in the heart of desirable Keelesdale! Perfect for both family living and income potential, this elegant home features a bright, open concept main floor with a gorgeous, updated eat-in kitchen and generous living and dining rooms, spacious and inviting primary bedroom with a walk-out to the back garden and ample closet space, and multifunctional lower level with a separate entrance, large living space, updated kitchen, oversized bedroom with closet space, and a three-piece bathroom creating a versatile in law suite with rental potential, recreation area, or home office setup. This sophisticated home is perfect for those who want flexibility. The property offers a large, partially fenced backyard with a paved patio and storage shed. Wonderful family-friendly neighbourhood with nearby parks and schools. Close to highways 401 and 400, and transit.
Home Overview
Last updated
3 days ago
Virtual tour
None
Basement information
Separate Entrance
Building size
--
Status
In-Active
Property sub type
Detached
Maintenance fee
$N/A
Year built
--
Additional Details
MORTGAGE INFO
ESTIMATED PAYMENT
Location
Some information about this property - Kane Avenue

Book a Showing
Find your dream home ✨
I agree to receive marketing and customer service calls and text messages from homepapa. Consent is not a condition of purchase. Msg/data rates may apply. Msg frequency varies. Reply STOP to unsubscribe. Privacy Policy & Terms of Service.







