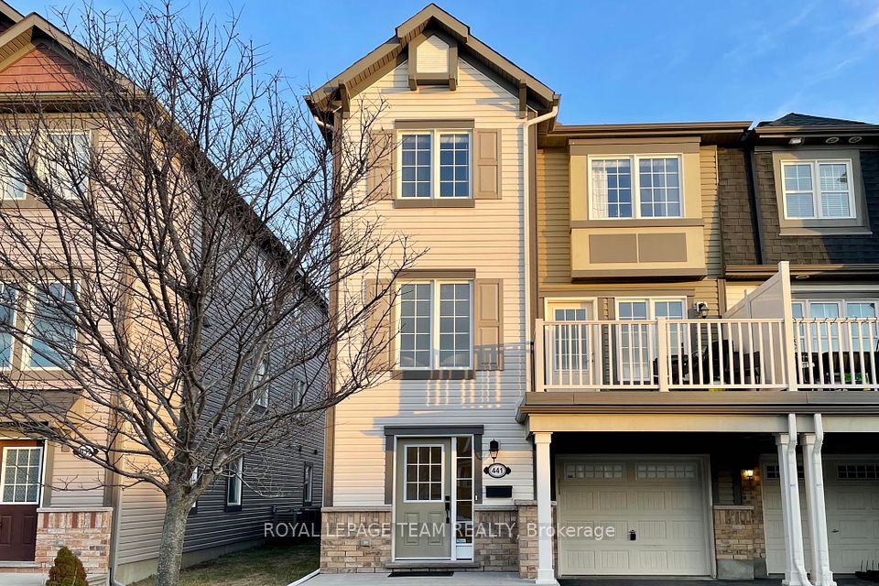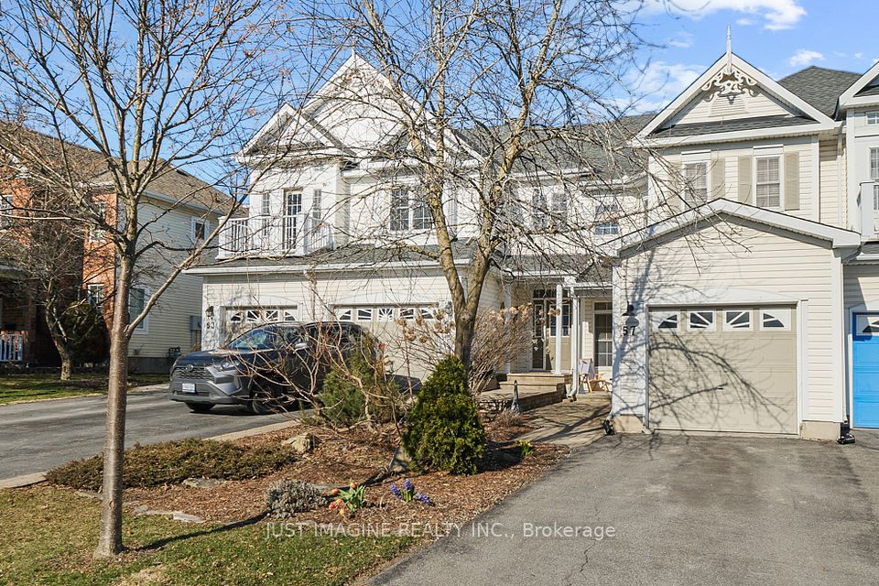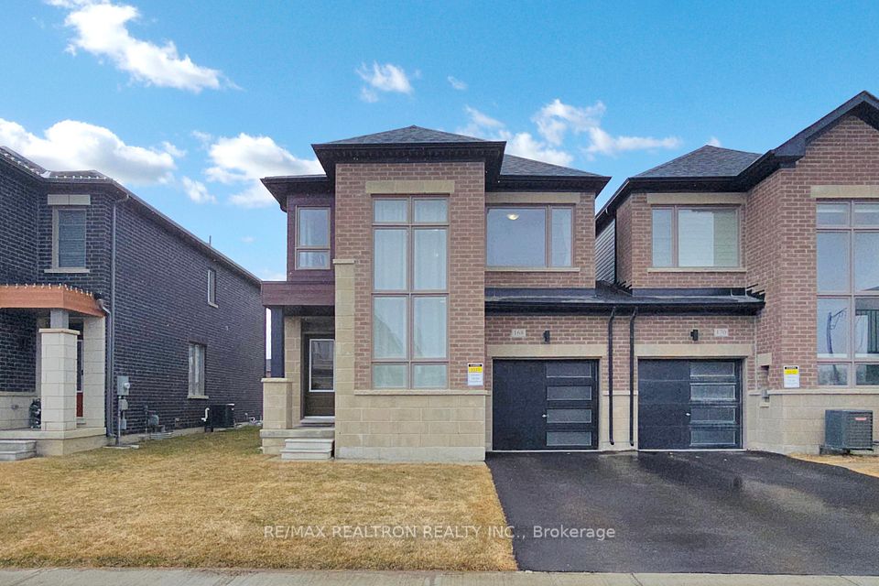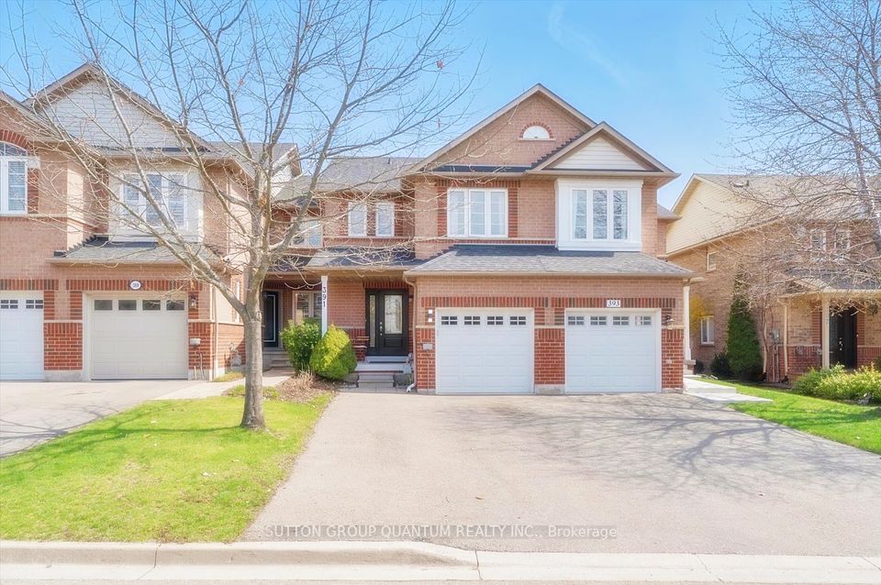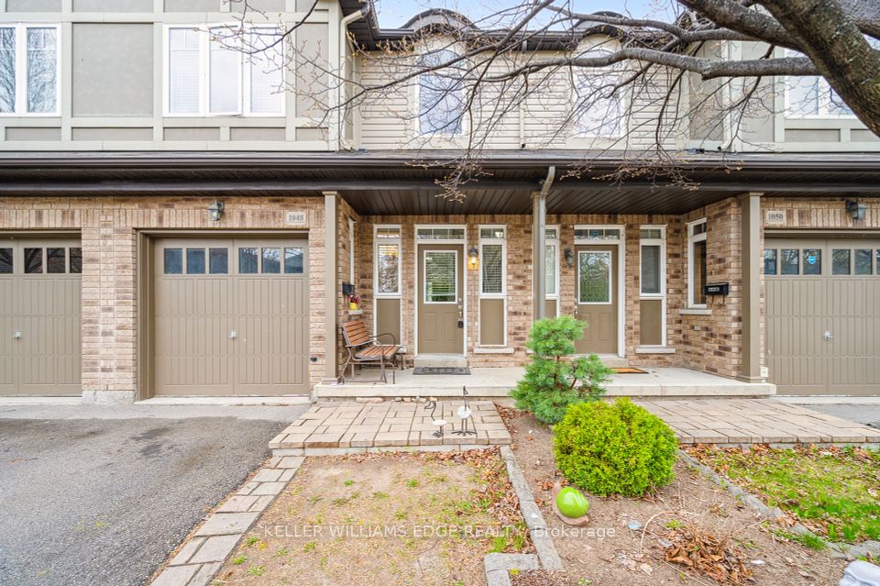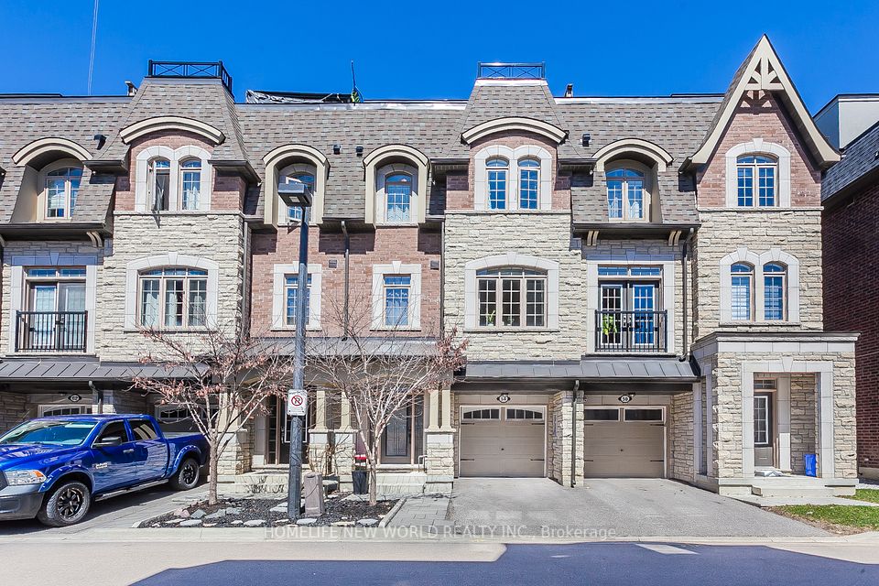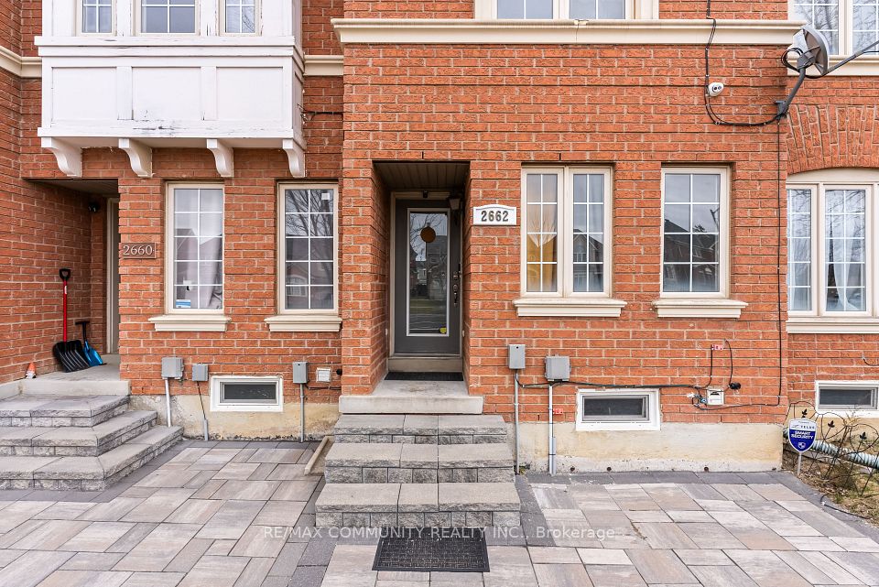$645,000
Last price change Apr 25
65 Lookout Street, Essa, ON L0M 1B4
Virtual Tours
Price Comparison
Property Description
Property type
Att/Row/Townhouse
Lot size
N/A
Style
2-Storey
Approx. Area
N/A
Room Information
| Room Type | Dimension (length x width) | Features | Level |
|---|---|---|---|
| Living Room | 4.81 x 2.77 m | Laminate, Open Concept, W/O To Yard | Main |
| Kitchen | 5.06 x 2.37 m | Laminate, Stainless Steel Appl, Quartz Counter | Main |
| Primary Bedroom | 3.38 x 4.26 m | Broadloom, Closet, Window | Second |
| Bedroom 2 | 2.47 x 4.45 m | Broadloom, Closet, Window | Second |
About 65 Lookout Street
Immaculately Renovated Townhome with Contemporary, High-Quality Updates. This Professionally Designed Living Space Features Premium Finishes Throughout. The Main Floor is adorned With High-Quality Laminate Flooring, and complemented by new carpeting on the Second Floor. The New Kitchen is Fully Updated, including Stainless Steel Appliances and Elegant Quartz Countertops. Brand New Custom Vanities are Also Included. The Main Floor Offers a Spacious, Open-Concept Layout, with Direct Access to the Garage and a Fully Fenced Backyard. The Second Floor includes Three Generously Sized Bedrooms. The Unfinished Lookout Basement provides Ample Potential for Customization, with Plenty of Room for Storage. An Extended Driveway accommodates up to 4 Vehicles, in addition To the Garage. No Sidewalk in Front of the Property. Ideally Located in the Sought-After 5th Line Area of Angus, Offering Easy Access for Commuters to Barrie, Alliston, and Borden.
Home Overview
Last updated
Apr 25
Virtual tour
None
Basement information
Full, Unfinished
Building size
--
Status
In-Active
Property sub type
Att/Row/Townhouse
Maintenance fee
$N/A
Year built
--
Additional Details
MORTGAGE INFO
ESTIMATED PAYMENT
Location
Some information about this property - Lookout Street

Book a Showing
Find your dream home ✨
I agree to receive marketing and customer service calls and text messages from homepapa. Consent is not a condition of purchase. Msg/data rates may apply. Msg frequency varies. Reply STOP to unsubscribe. Privacy Policy & Terms of Service.







