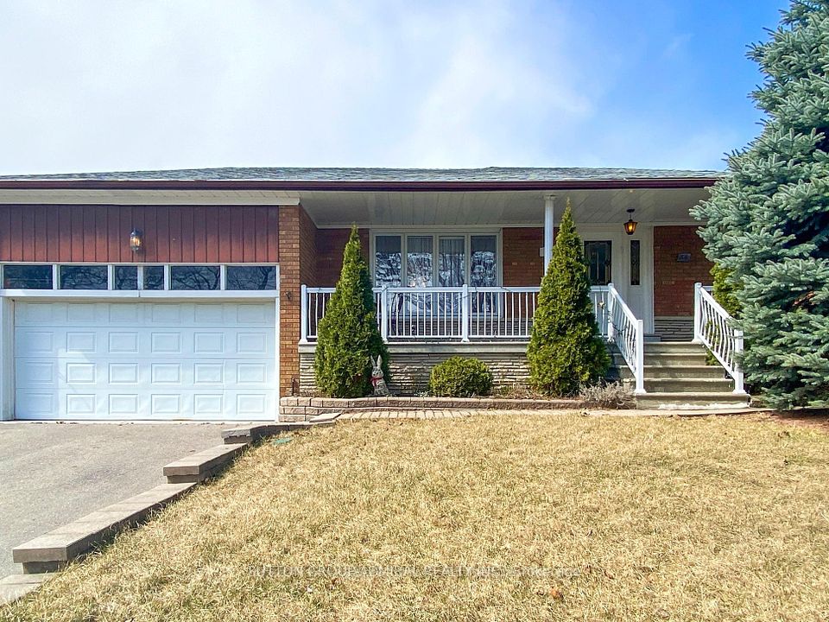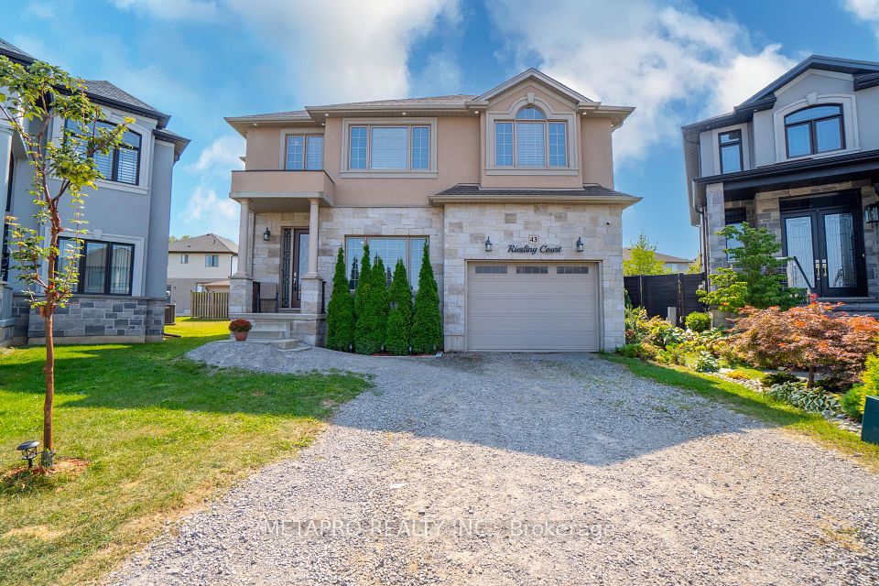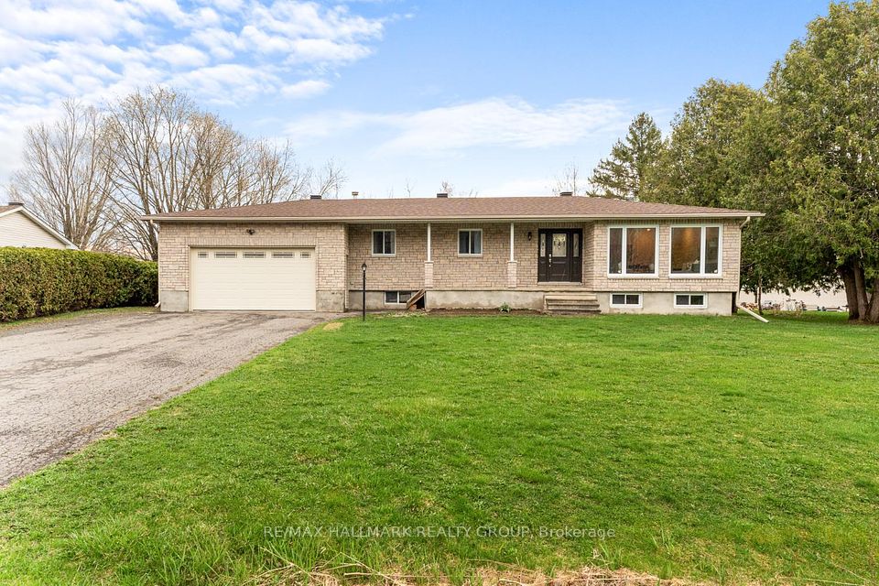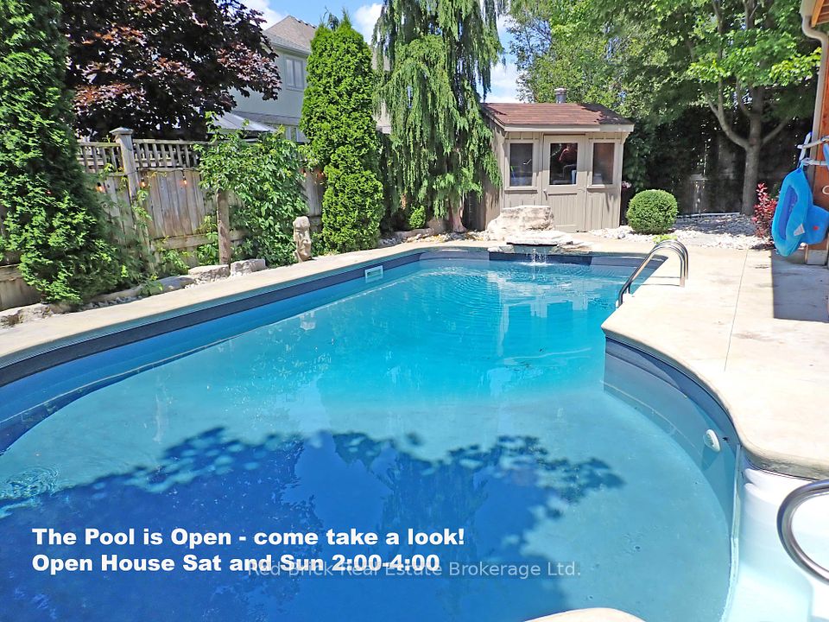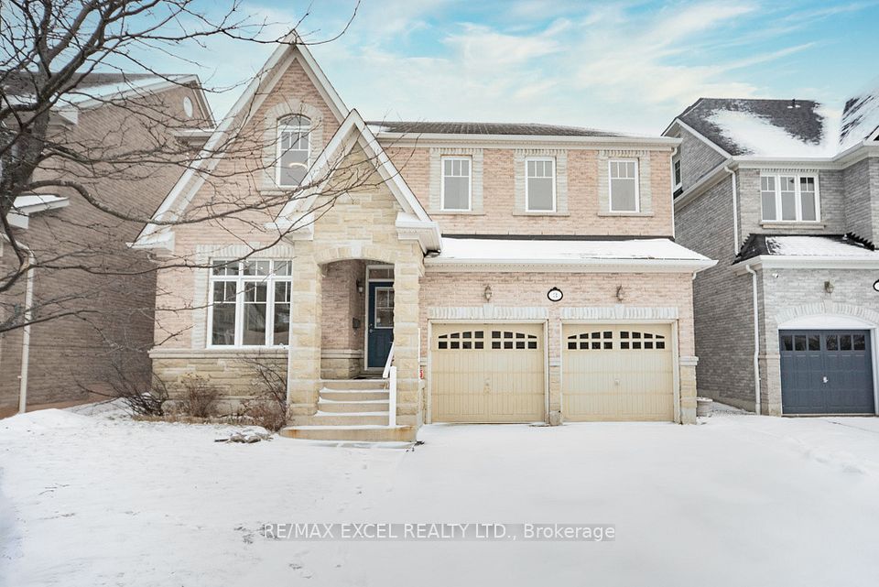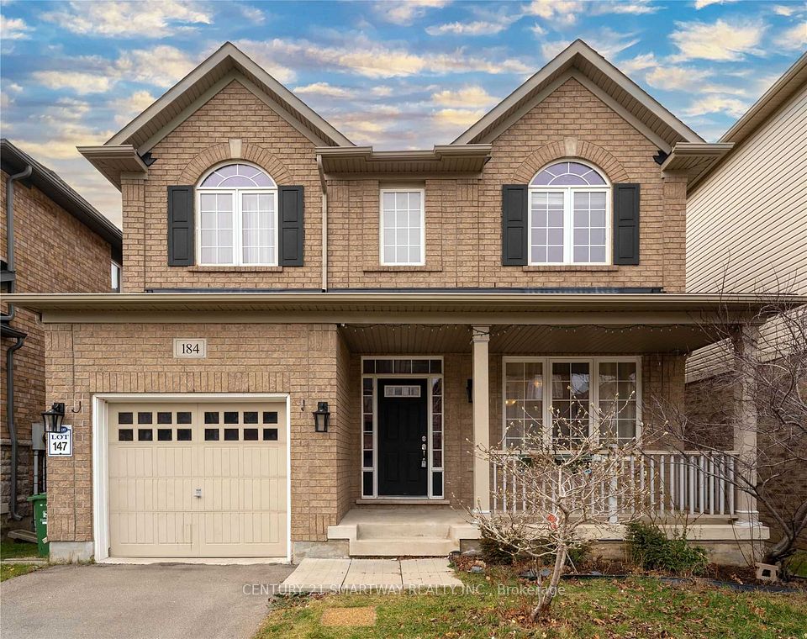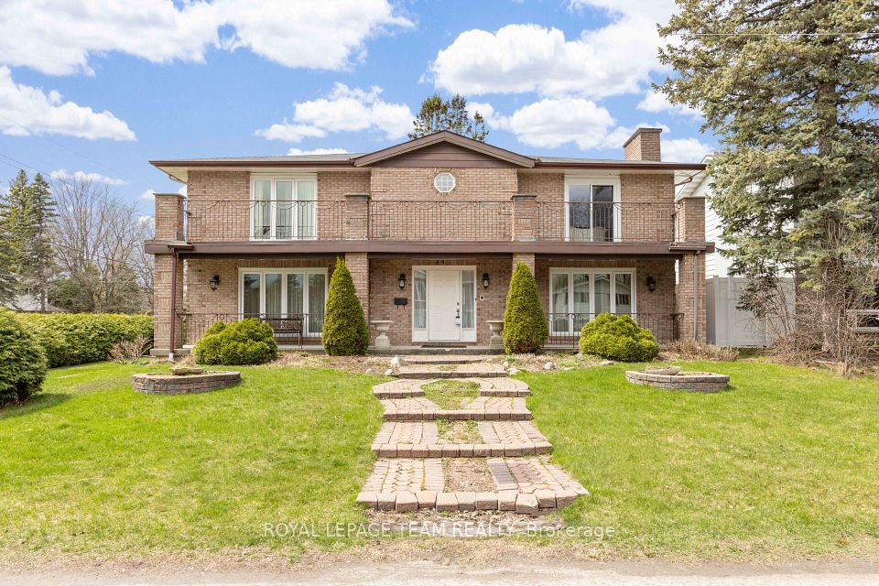$1,199,000
65 Metcalfe Drive, Bradford West Gwillimbury, ON L3Z 3C8
Virtual Tours
Price Comparison
Property Description
Property type
Detached
Lot size
N/A
Style
2-Storey
Approx. Area
N/A
Room Information
| Room Type | Dimension (length x width) | Features | Level |
|---|---|---|---|
| Living Room | 3.56 x 4.42 m | N/A | Ground |
| Dining Room | 3.66 x 4.42 m | N/A | Ground |
| Kitchen | 2.99 x 3.02 m | N/A | Ground |
| Breakfast | 3.3 x 3.96 m | Sliding Doors, W/O To Balcony | Ground |
About 65 Metcalfe Drive
Welcome to 65 Metcalfe Drive, A Family Home with an In-Law Suite! This spacious home, with almost 4000 sq ft of finished space, blends timeless charm with modern comfort. The open-concept main floor features a bright kitchen, breakfast nook, family room, and office perfect for everyday life and entertaining. You'll also find a formal dining and living room for extra hosting space. Upstairs has 4 roomy bedrooms plus a bonus side room and well-appointed bathrooms. Downstairs, a fully finished in-law suite offers a 2nd kitchen (with heated floors!), a 5th bedroom, a 3 piece bath, and a walkout to the backyard, ideal for guests or extended family. Enjoy a private backyard patio, a 3-car driveway, 200-amp service, and quality finishes throughout. This home has it all. Come see it today!
Home Overview
Last updated
Apr 23
Virtual tour
None
Basement information
Finished, Walk-Out
Building size
--
Status
In-Active
Property sub type
Detached
Maintenance fee
$N/A
Year built
--
Additional Details
MORTGAGE INFO
ESTIMATED PAYMENT
Location
Some information about this property - Metcalfe Drive

Book a Showing
Find your dream home ✨
I agree to receive marketing and customer service calls and text messages from homepapa. Consent is not a condition of purchase. Msg/data rates may apply. Msg frequency varies. Reply STOP to unsubscribe. Privacy Policy & Terms of Service.







