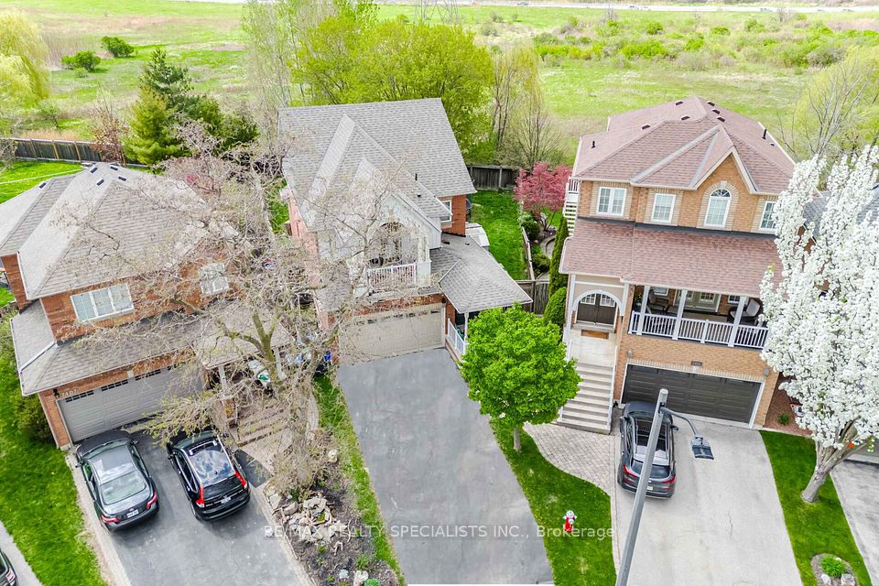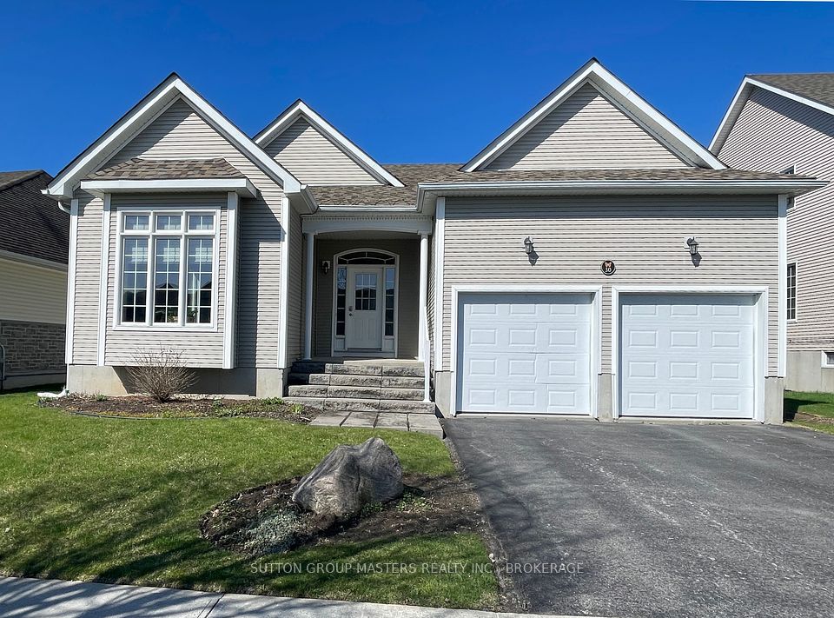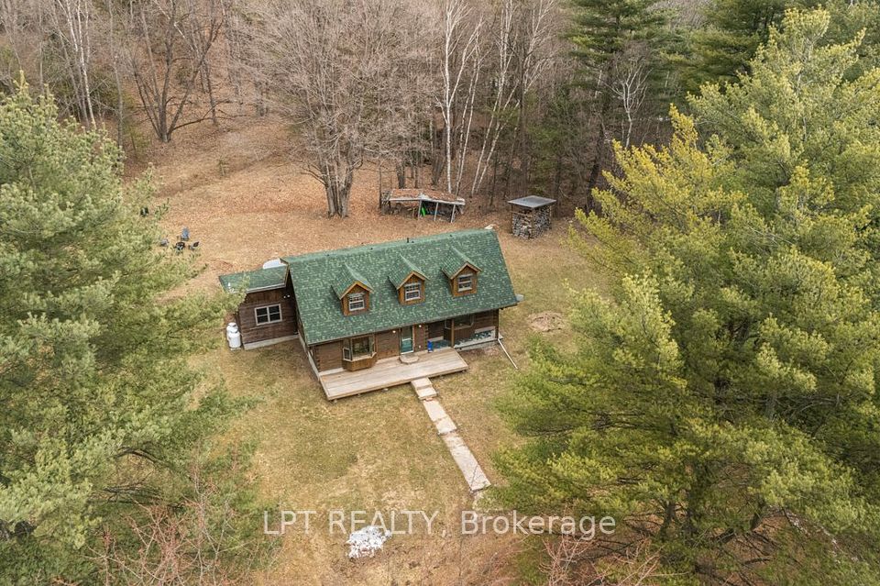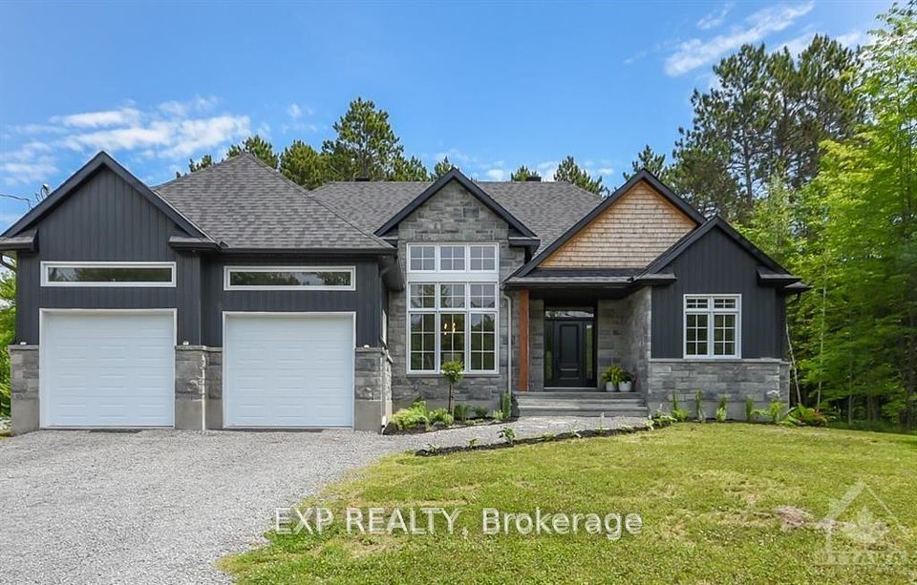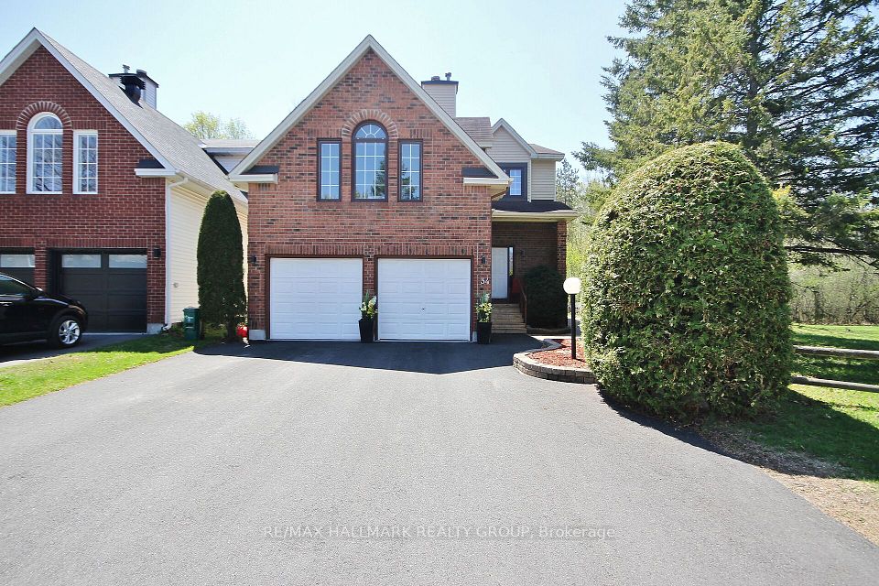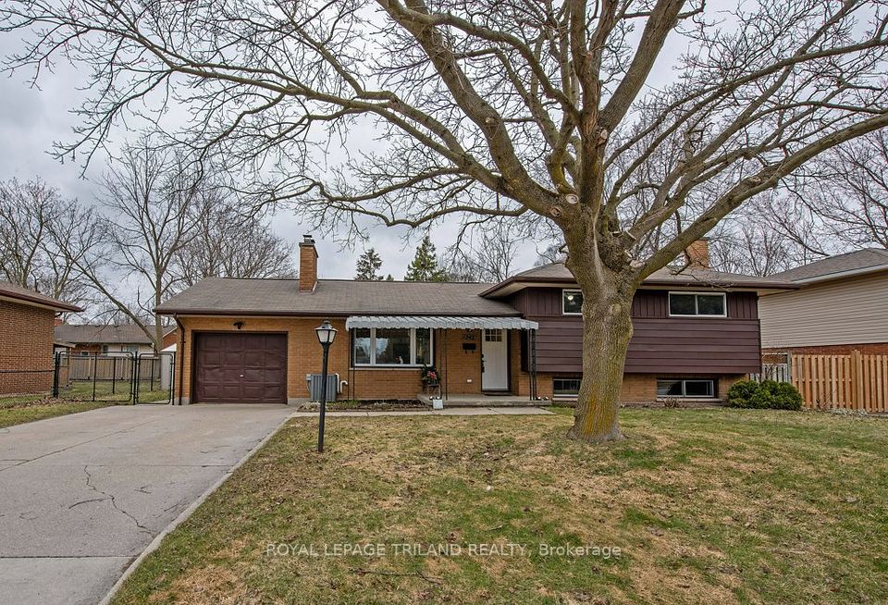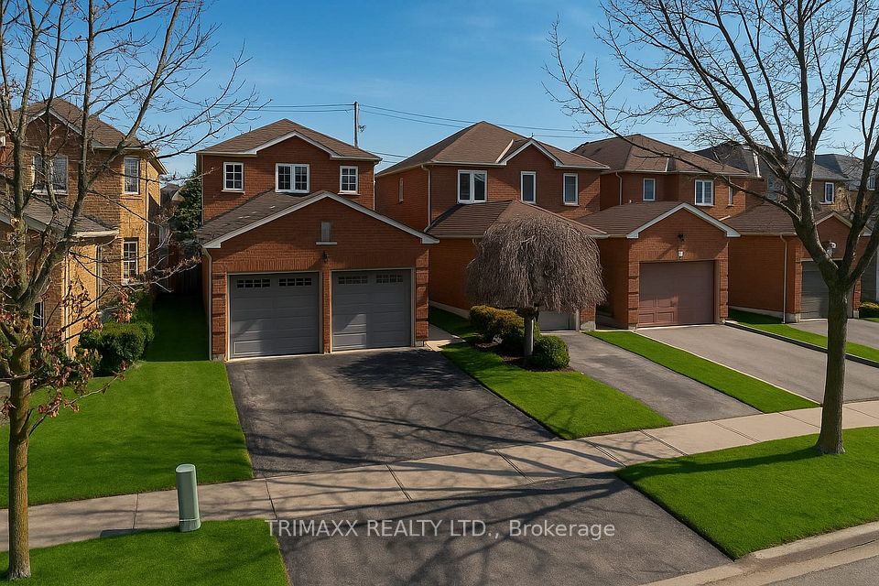$979,900
65 Radcliffe Crescent, London North, ON N6H 3X3
Virtual Tours
Price Comparison
Property Description
Property type
Detached
Lot size
< .50 acres
Style
2-Storey
Approx. Area
N/A
Room Information
| Room Type | Dimension (length x width) | Features | Level |
|---|---|---|---|
| Foyer | 3.55 x 1.72 m | N/A | Main |
| Family Room | 3.87 x 5.2 m | N/A | Main |
| Kitchen | 3.87 x 3.72 m | N/A | Main |
| Living Room | 4.26 x 6.16 m | N/A | Main |
About 65 Radcliffe Crescent
Nestled on a peaceful crescent in the highly sought-after Hunt Club neighbourhood, this beautifully renovated 2-storey home with a pool exudes timeless charm and warmth. Light hardwood flooring flows seamlessly throughout the main level, creating an inviting and cohesive space. The living room features a gas fireplace and a large picture window, offering views of the front yard. The stunning kitchen showcases ceiling-height shaker cabinetry, quartz countertops, subway tile backsplash, a gas stove, a coffee bar with a sink, and open wood shelving all framed with classic shiplap and a chalkboard wall, adding a touch of warmth and character. At the back of the home, a spacious family room opens to views of the fully fenced yard, which includes a pool, hot tub, green space, and a playhouse. The mudroom offers custom built-ins, a closet, and a 2-piece bath with direct access from the backyard ideal for poolside convenience. Upstairs, you'll find four generously sized bedrooms, including a primary suite with a 2-piece ensuite. The lower level features laundry, a gym area, and ample storage, awaiting your personal touch. With designer details throughout, this home offers a rare opportunity to own a thoughtfully renovated property in one of the city's most desirable neighbourhoods.
Home Overview
Last updated
3 days ago
Virtual tour
None
Basement information
Partially Finished
Building size
--
Status
In-Active
Property sub type
Detached
Maintenance fee
$N/A
Year built
2024
Additional Details
MORTGAGE INFO
ESTIMATED PAYMENT
Location
Some information about this property - Radcliffe Crescent

Book a Showing
Find your dream home ✨
I agree to receive marketing and customer service calls and text messages from homepapa. Consent is not a condition of purchase. Msg/data rates may apply. Msg frequency varies. Reply STOP to unsubscribe. Privacy Policy & Terms of Service.







