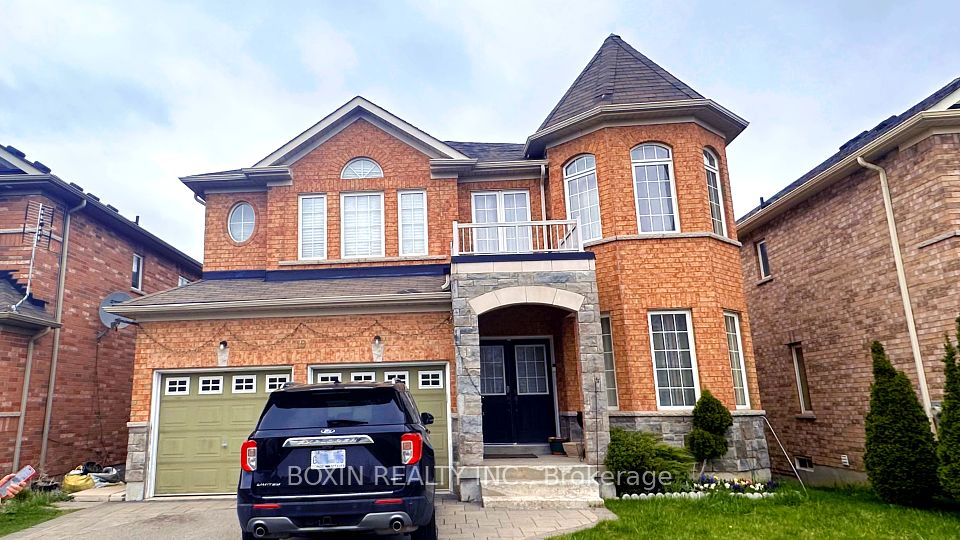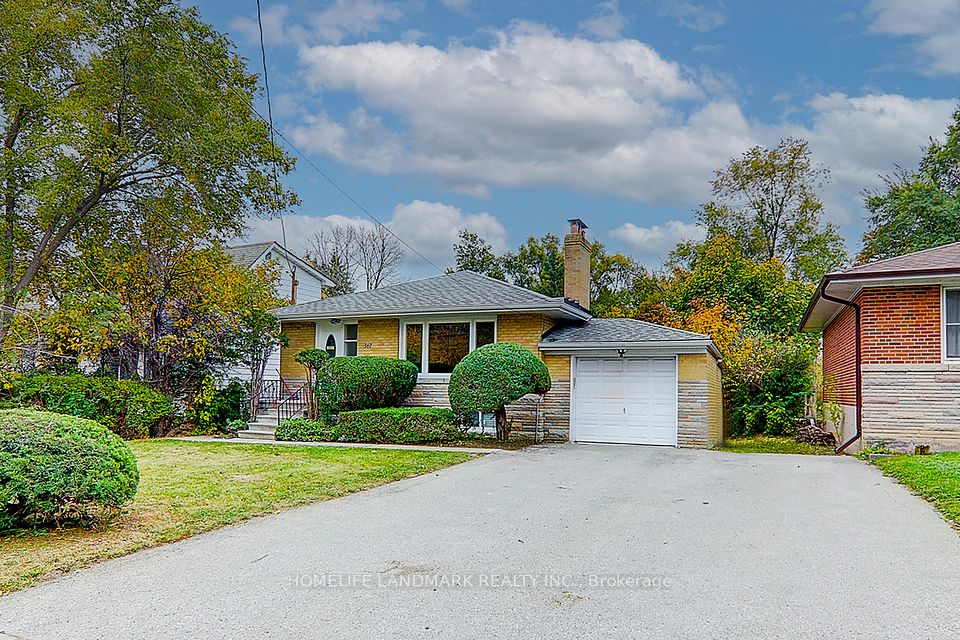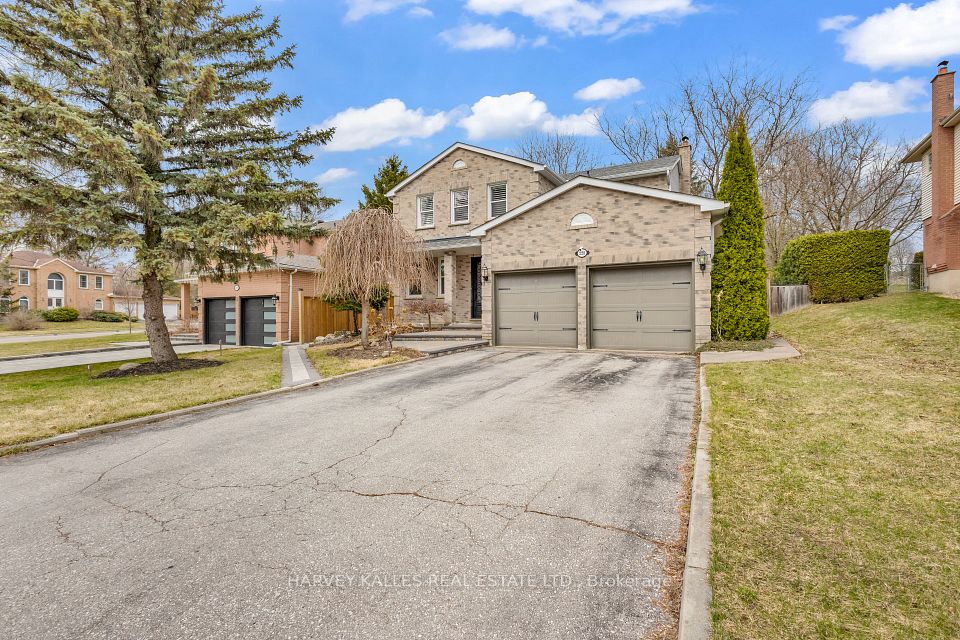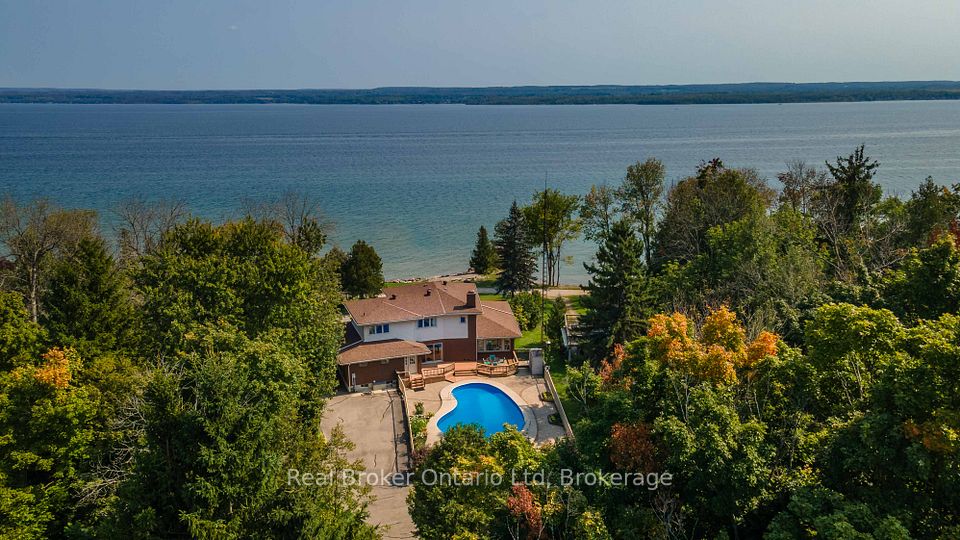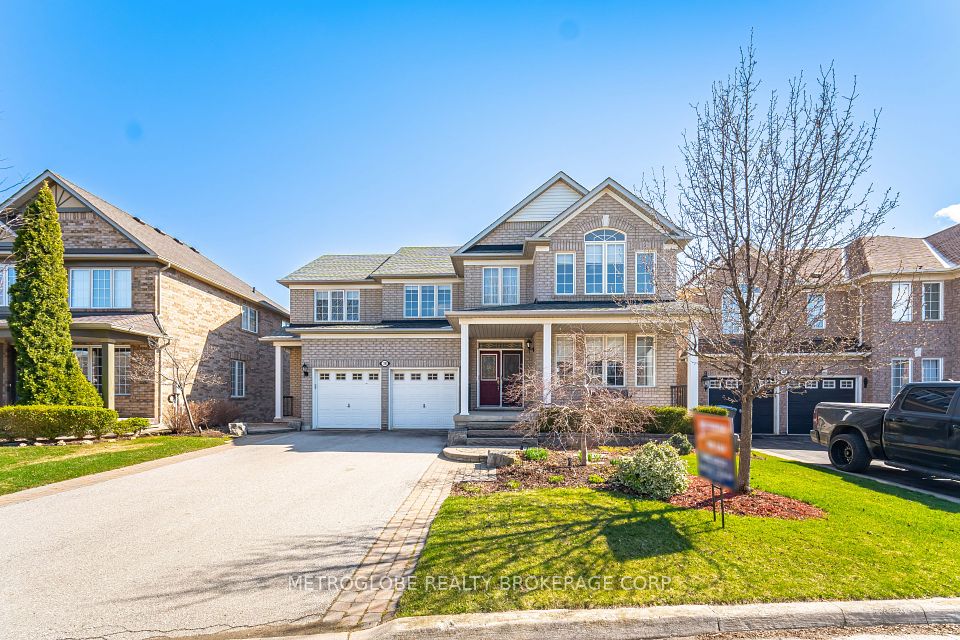$1,448,000
65 Snowy Owl Way, Toronto E11, ON M1X 0B4
Price Comparison
Property Description
Property type
Detached
Lot size
N/A
Style
2-Storey
Approx. Area
N/A
Room Information
| Room Type | Dimension (length x width) | Features | Level |
|---|---|---|---|
| Living Room | 3.48 x 4.05 m | Hardwood Floor, Overlooks Ravine, W/O To Ravine | Main |
| Dining Room | 3.3 x 3.48 m | Hardwood Floor, Open Concept, W/O To Deck | Main |
| Kitchen | 3.82 x 2.66 m | Ceramic Floor, Combined w/Dining, Eat-in Kitchen | Main |
| Breakfast | 3.86 x 2.46 m | Ceramic Floor, W/O To Deck, Overlooks Backyard | Main |
About 65 Snowy Owl Way
One-of-a-Kind Premium Property in Scarborough Absolutely Stunning!Nestled on a quiet cul-de-sac with a ravine lot and walkout basement, this exceptional home offers privacy, natural beauty, and convenience all in one.Prime Location:Backs onto a serene ravine and is just steps away from public and Catholic elementary schools, public transit, and parks. Within a 10-minute drive to University of Toronto (Scarborough campus), Centennial College, top-rated high schools, Highways 401 & 407, and Scarborough Town Centre.Upgrades & Features:New Hardwood flooring on main and second level with 9 ceilingsElegant oak staircaseStylish pot lights throughoutProfessionally finished walkout basement apartment currently rented for $1,800/monthLocated on a child-safe street, perfect for familiesThis is a rare opportunity to own a premium property in a sought-after neighborhoodideal for families and investors alike.
Home Overview
Last updated
4 hours ago
Virtual tour
None
Basement information
Finished with Walk-Out, Full
Building size
--
Status
In-Active
Property sub type
Detached
Maintenance fee
$N/A
Year built
2024
Additional Details
MORTGAGE INFO
ESTIMATED PAYMENT
Location
Some information about this property - Snowy Owl Way

Book a Showing
Find your dream home ✨
I agree to receive marketing and customer service calls and text messages from homepapa. Consent is not a condition of purchase. Msg/data rates may apply. Msg frequency varies. Reply STOP to unsubscribe. Privacy Policy & Terms of Service.







