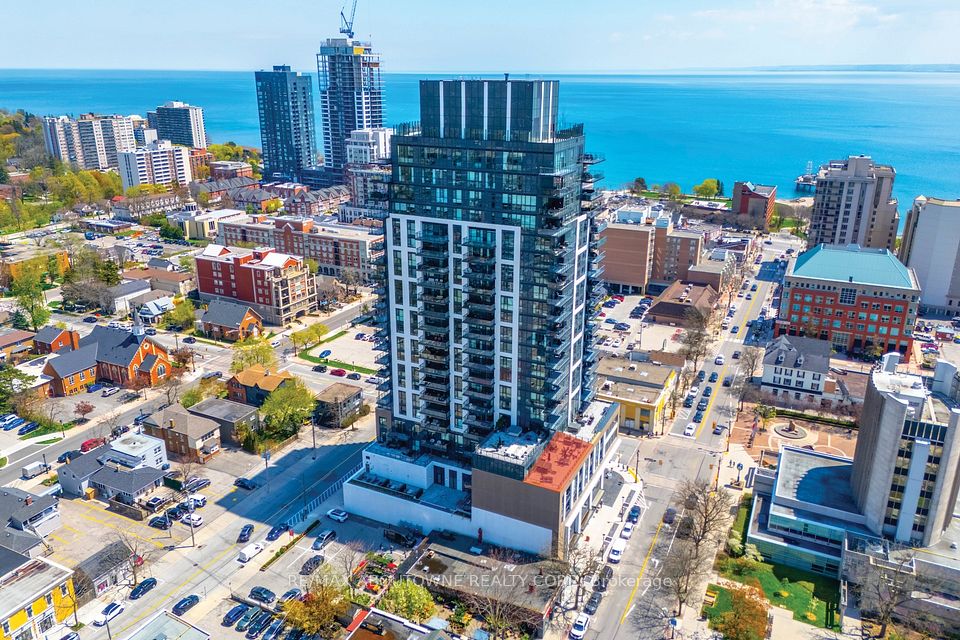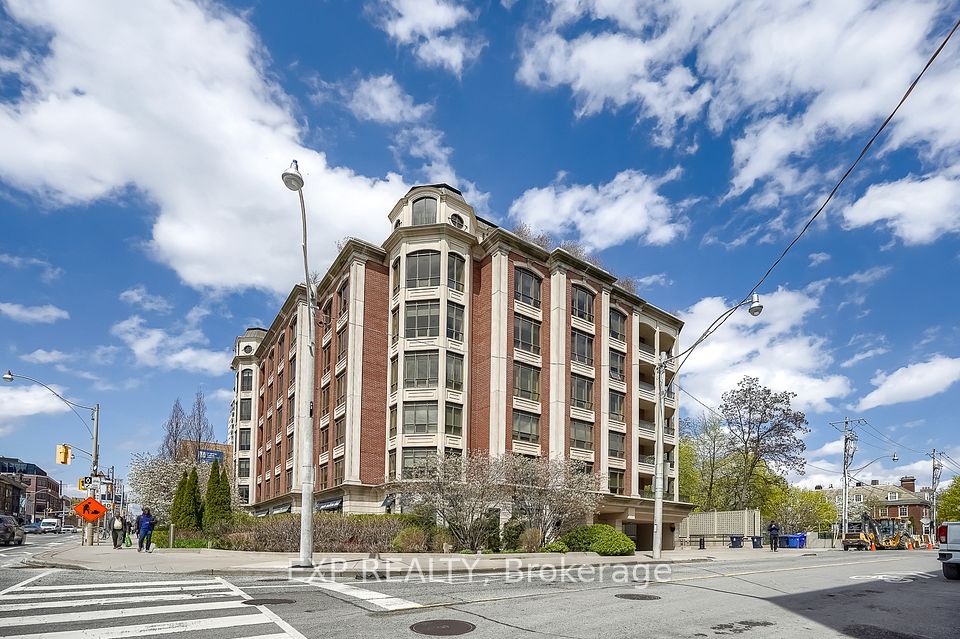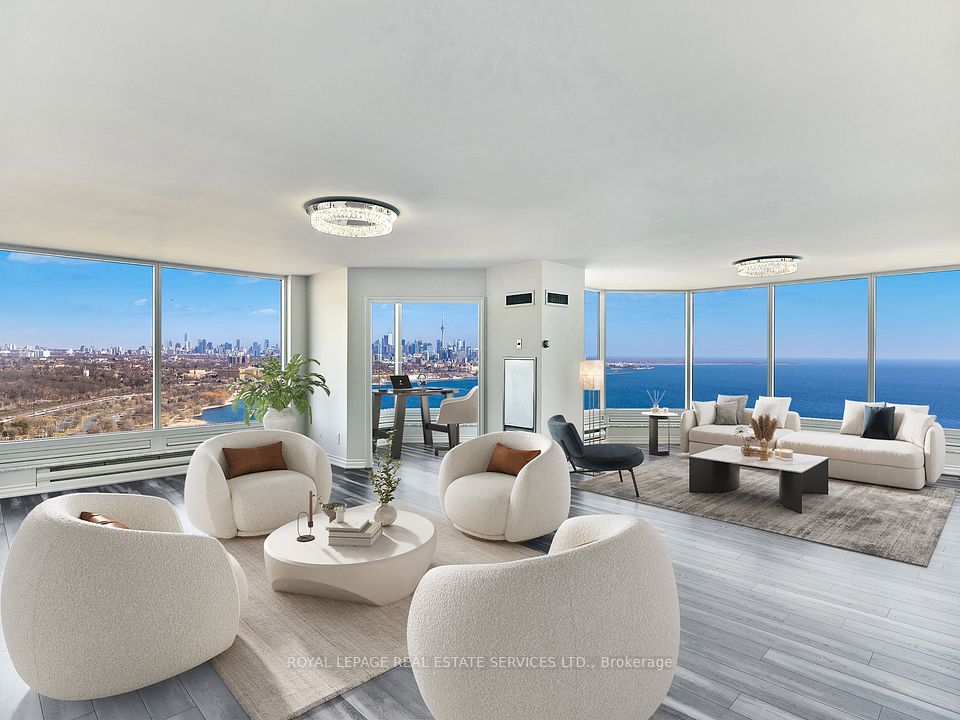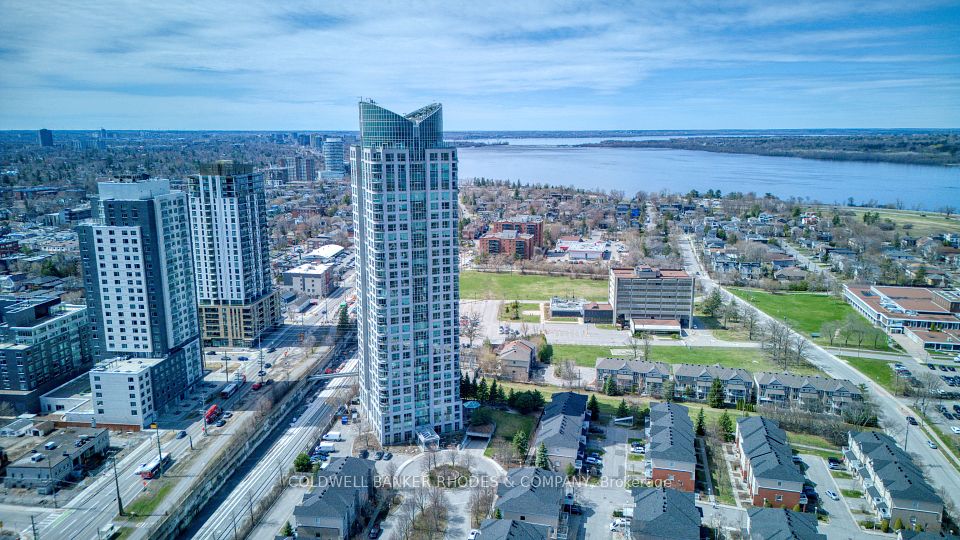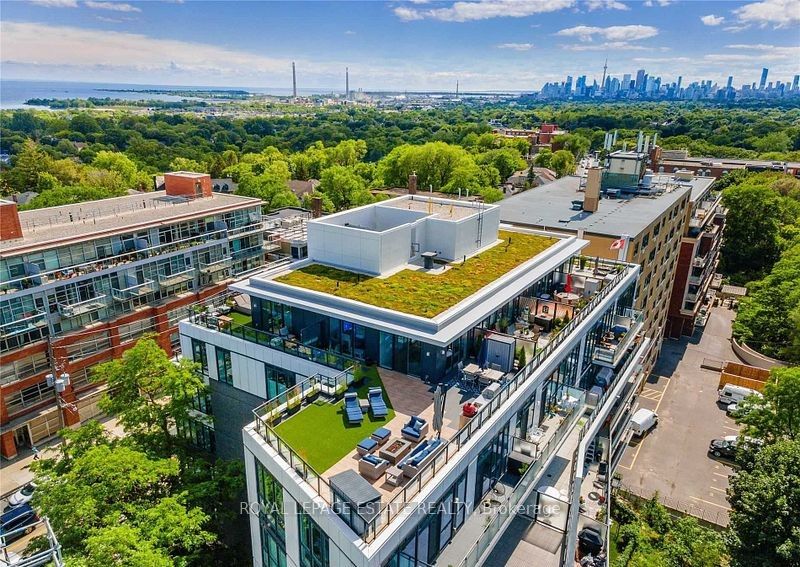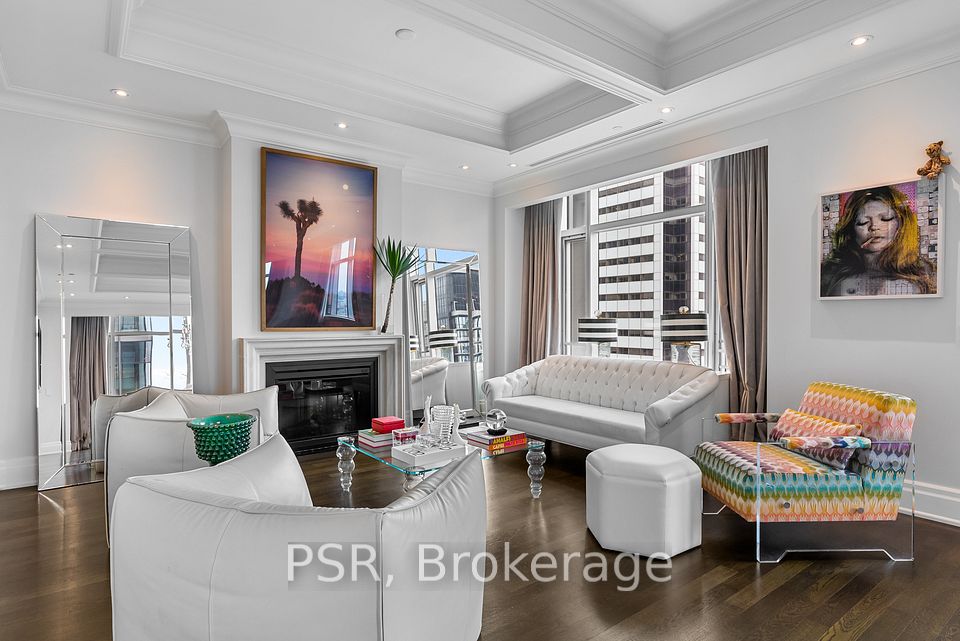$2,320,000
65 St. Mary Street, Toronto C01, ON M5S 0A6
Price Comparison
Property Description
Property type
Condo Apartment
Lot size
N/A
Style
Apartment
Approx. Area
N/A
Room Information
| Room Type | Dimension (length x width) | Features | Level |
|---|---|---|---|
| Living Room | 4.78 x 4.37 m | Hardwood Floor, SE View, W/O To Balcony | Flat |
| Dining Room | 4.65 x 4.06 m | Hardwood Floor, South View, W/O To Balcony | Flat |
| Kitchen | 4.65 x 2.59 m | Hardwood Floor, Centre Island, Open Concept | Flat |
| Primary Bedroom | 429 x 2.97 m | Hardwood Floor, 5 Pc Ensuite, W/O To Balcony | Flat |
About 65 St. Mary Street
Welcome to the prestigious U Condos next to U of T, where luxury meets comfort in the heart of Toronto. Freshly painted 2-bath, 2-bedroom + den corner unit perched on high floor, the bright and spacious den can be used as third bedroom. This suite spans 1477 sq ft and 2 oversized balconies totaling 399 sq ft offers unobstructed panoramic views of the Toronto skyline and Lake Ontario. Well-maintained by original owner and never rented out, this pristine suite features soaring 10' ceilings, floor-to-ceiling windows, newly upgraded light fixtures and blinds, motorized blind and 2 customized cabinets in primary bedroom, and fully tiled south balcony. The chef-inspired open kitchen showcases high-end Miele appliances and a sleek waterfall island. Enjoy world-class amenities including 24 hr concierge, 4200 sq ft rooftop terrace, fitness center, visitor parking and more. With a prime location steps from Yorkville shopping/dining, Eataly, Queen's Park, hospital and public transit, this condo offers the ultimate blend of luxury, comfort, and convenience.
Home Overview
Last updated
1 day ago
Virtual tour
None
Basement information
None
Building size
--
Status
In-Active
Property sub type
Condo Apartment
Maintenance fee
$1,170.41
Year built
--
Additional Details
MORTGAGE INFO
ESTIMATED PAYMENT
Location
Some information about this property - St. Mary Street

Book a Showing
Find your dream home ✨
I agree to receive marketing and customer service calls and text messages from homepapa. Consent is not a condition of purchase. Msg/data rates may apply. Msg frequency varies. Reply STOP to unsubscribe. Privacy Policy & Terms of Service.








