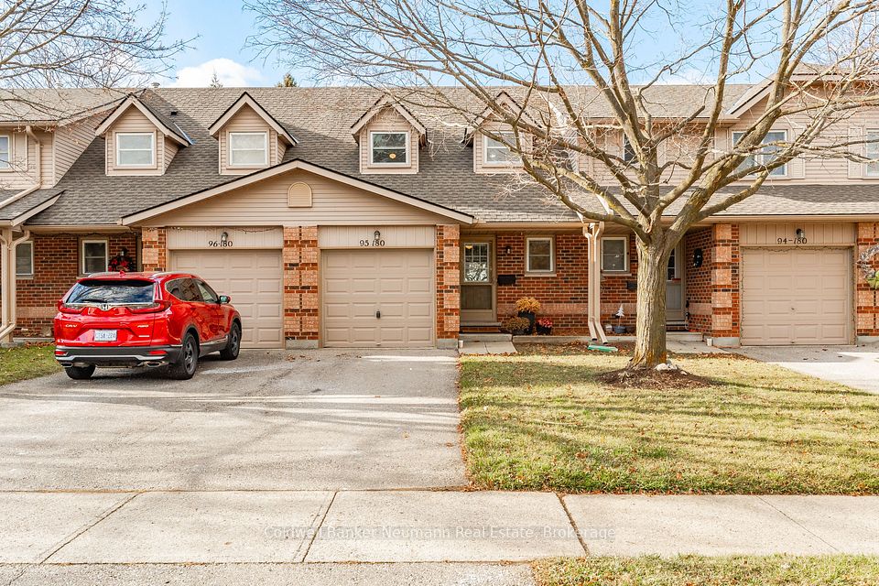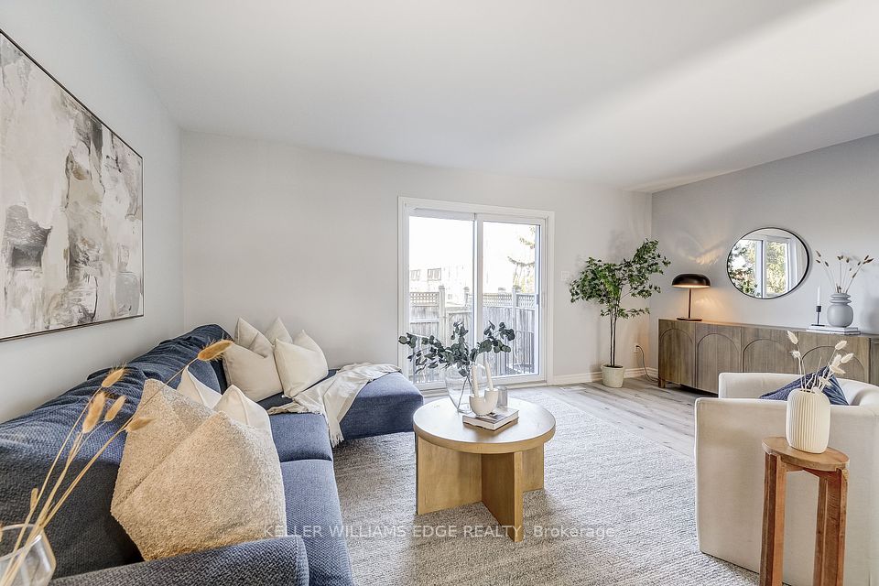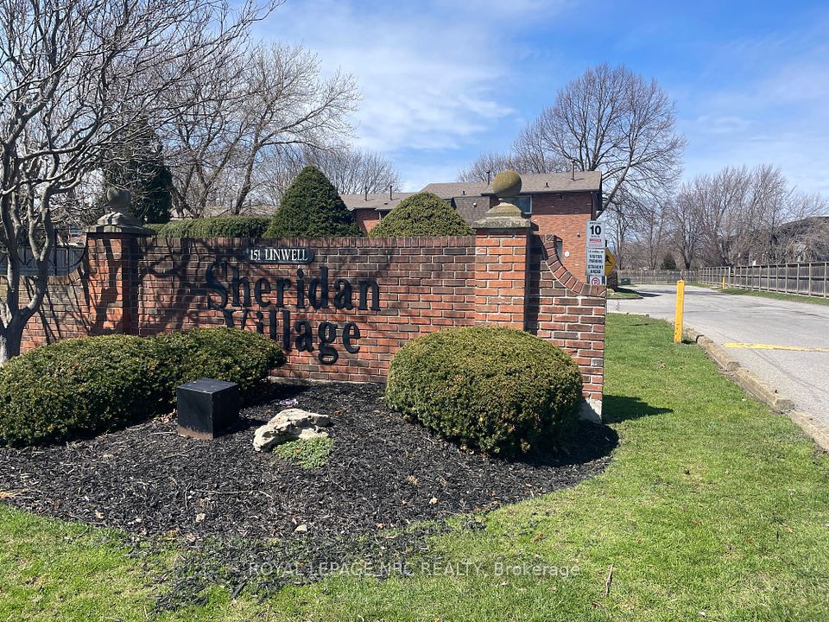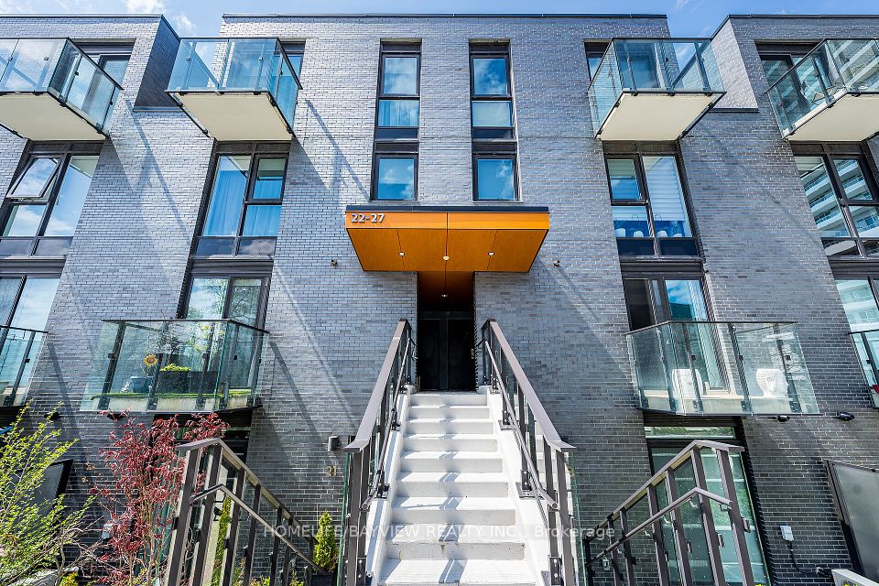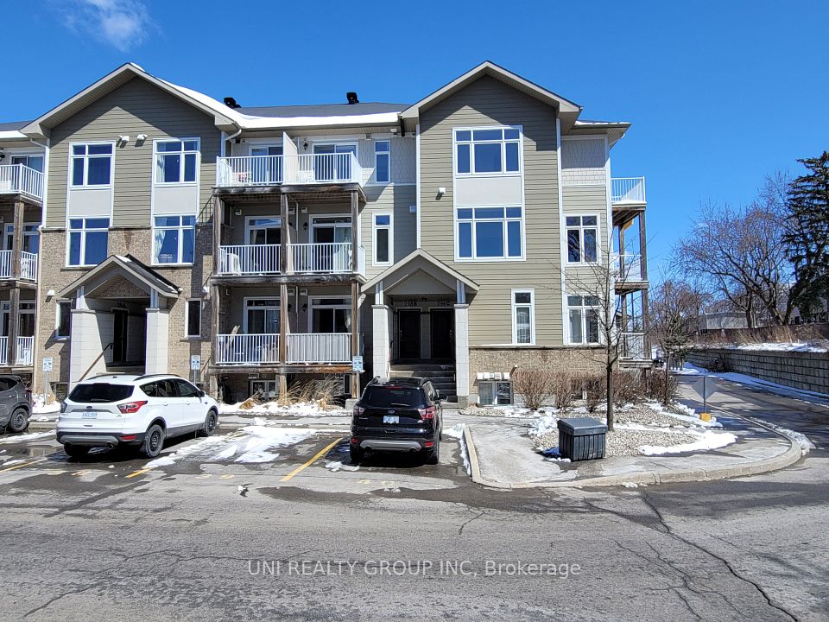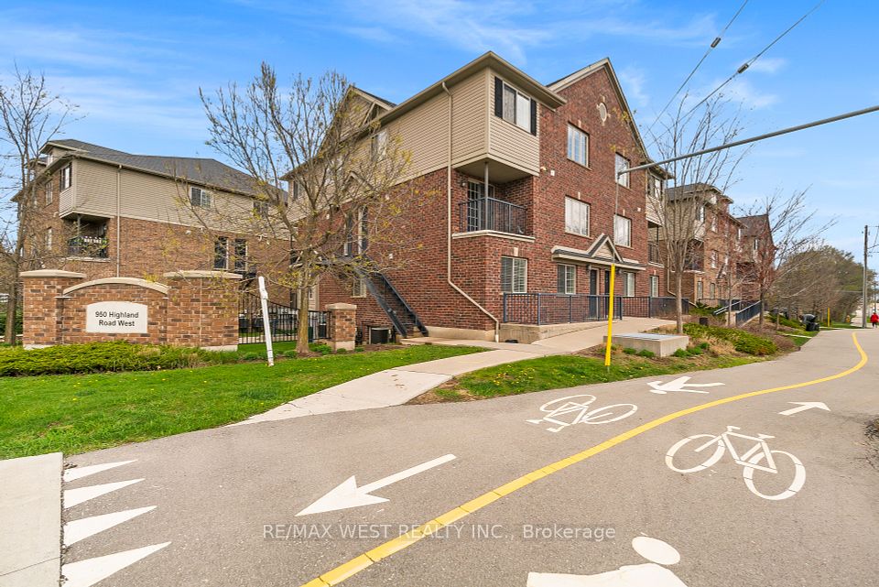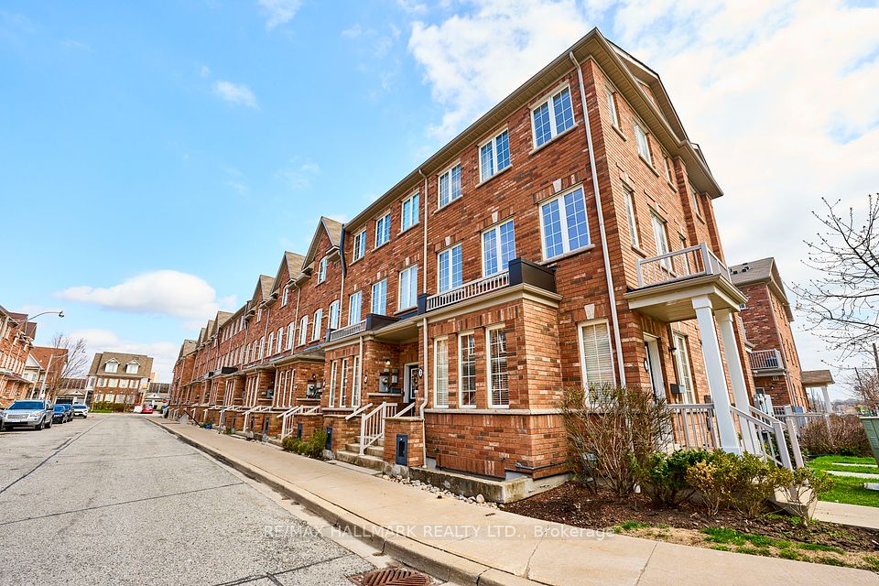$769,900
65 Turntable Crescent, Toronto W02, ON M6H 4K8
Price Comparison
Property Description
Property type
Condo Townhouse
Lot size
N/A
Style
2-Storey
Approx. Area
N/A
Room Information
| Room Type | Dimension (length x width) | Features | Level |
|---|---|---|---|
| Living Room | 4.84 x 3.72 m | Laminate, Open Concept, W/O To Patio | Main |
| Dining Room | 4.84 x 3.72 m | Laminate, Open Concept | Main |
| Kitchen | 3.33 x 2.79 m | Ceramic Floor, Breakfast Bar, Double Sink | Main |
| Bedroom | 2.68 x 2.54 m | Broadloom, Large Closet | Main |
About 65 Turntable Crescent
+++++++ MOTIVATED SELLER +++++++ Your search ENDS here! Beautiful 3 Bed, 2 Bath, 2 Level Townhouse with Main Floor Entry. Open Concept layout with ample natural light. Bright Main Floor With Breakfast Bar Overlooking Living/Dining and Walk-Out to Patio. 2 Closets in Principle Bedroom with 3 Pc Ensuite! Steps to Earlscourt Park, Joseph J. Piccininni Community Centre, Shops, TTC, UP Express and loads of amenities.
Home Overview
Last updated
5 days ago
Virtual tour
None
Basement information
None
Building size
--
Status
In-Active
Property sub type
Condo Townhouse
Maintenance fee
$525.58
Year built
--
Additional Details
MORTGAGE INFO
ESTIMATED PAYMENT
Location
Some information about this property - Turntable Crescent

Book a Showing
Find your dream home ✨
I agree to receive marketing and customer service calls and text messages from homepapa. Consent is not a condition of purchase. Msg/data rates may apply. Msg frequency varies. Reply STOP to unsubscribe. Privacy Policy & Terms of Service.







