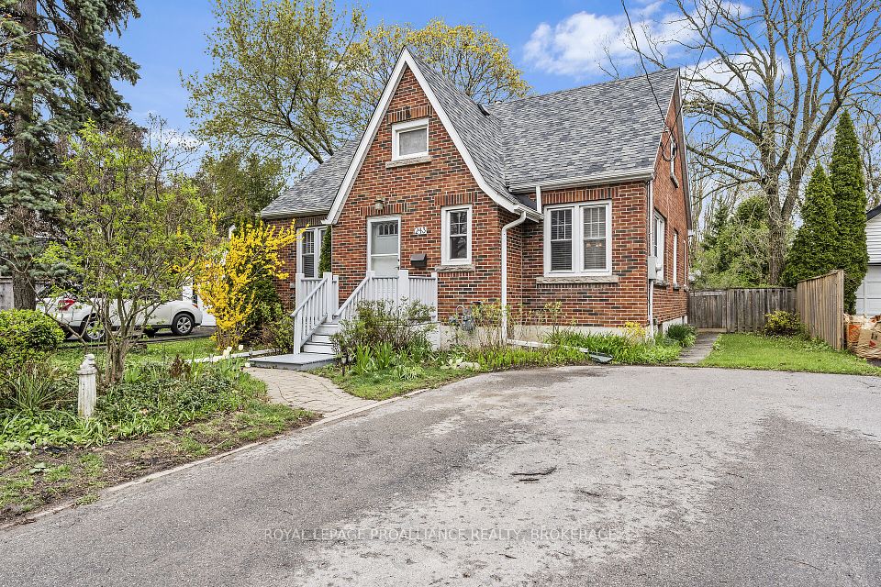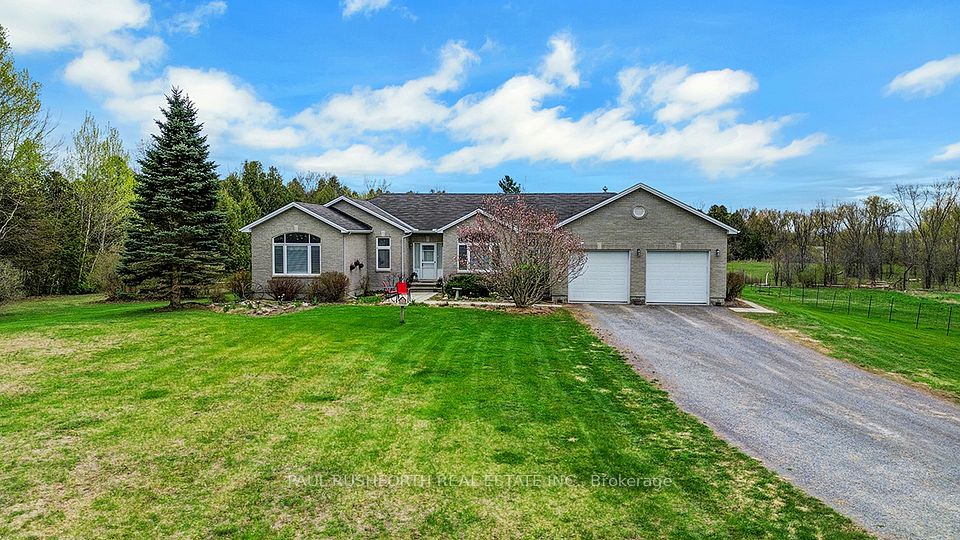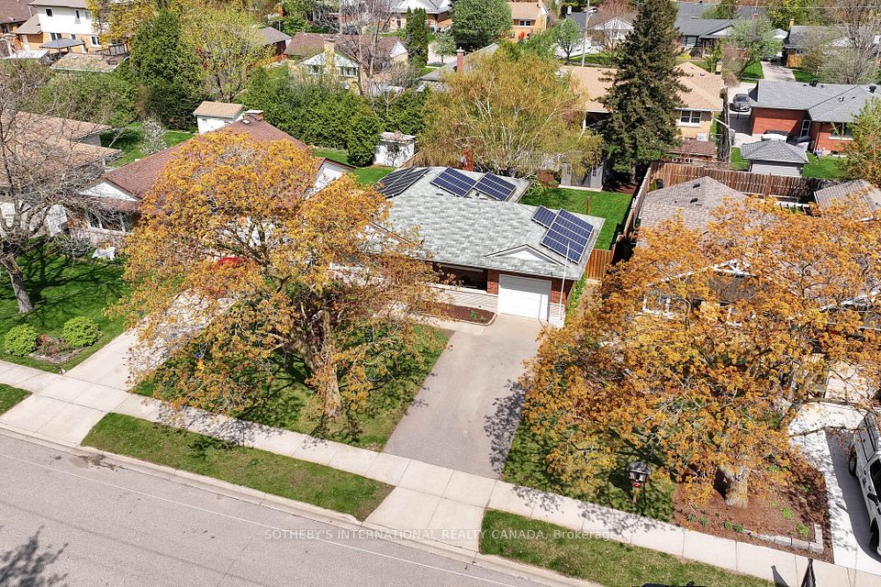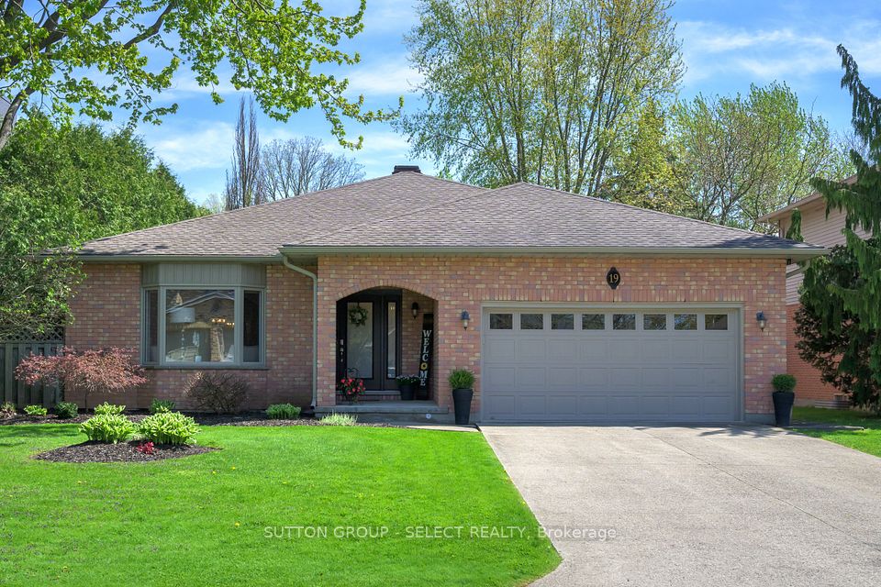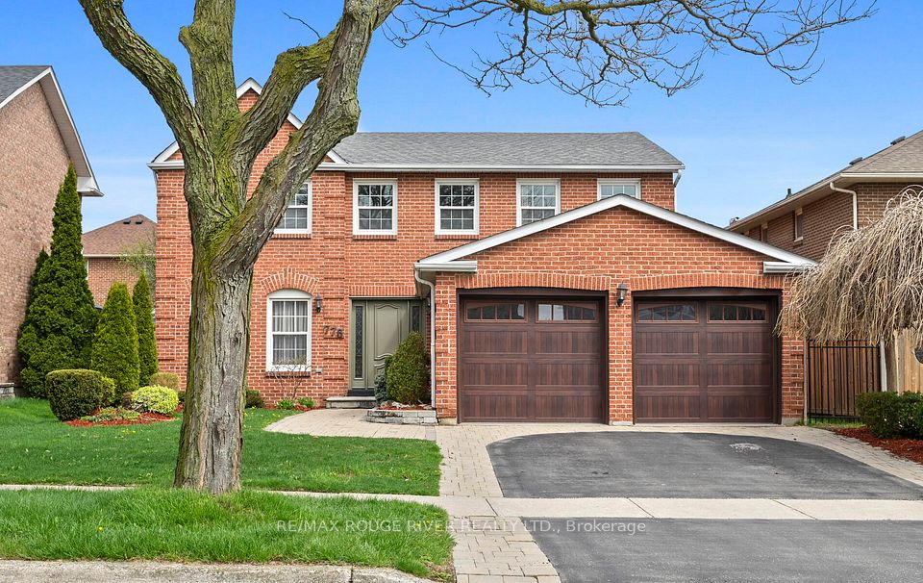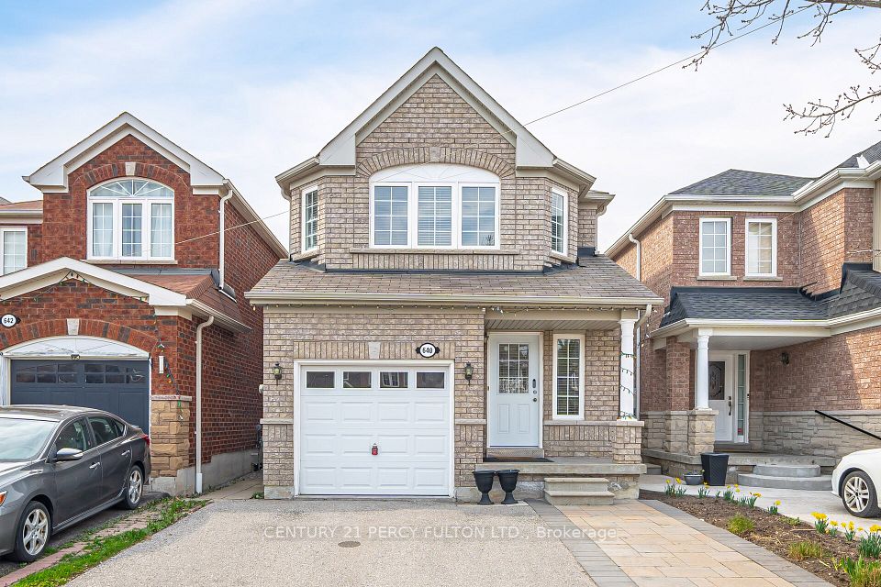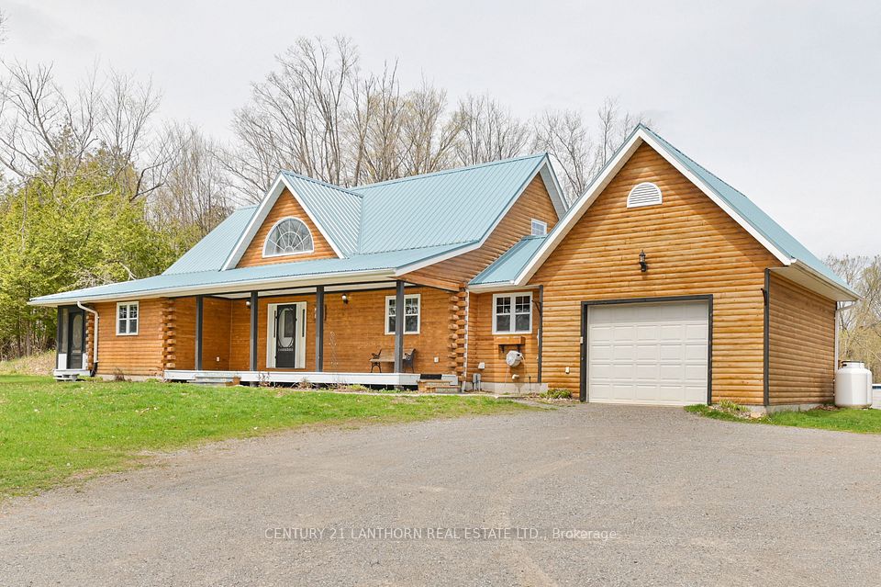$1,100,000
66 Prince Philip Boulevard, North Dumfries, ON N0B 1E0
Price Comparison
Property Description
Property type
Detached
Lot size
< .50 acres
Style
2-Storey
Approx. Area
N/A
Room Information
| Room Type | Dimension (length x width) | Features | Level |
|---|---|---|---|
| Great Room | 3.66 x 4.88 m | Coffered Ceiling(s), Fireplace, Window | Main |
| Dining Room | 3.35 x 4.27 m | Window, Overlooks Living | Main |
| Breakfast | 3.23 x 4.75 m | Sliding Doors, Breakfast Bar | Main |
| Kitchen | 2.29 x 5.43 m | Quartz Counter, Centre Island | Main |
About 66 Prince Philip Boulevard
Discover unparalleled luxury in this brand-new 2,600 sq ft Ayr, Ontario home. The open-concept main floor features an elegant waffled ceiling and upgraded fireplace, creating an inviting space for family gatherings. The gourmet kitchen boasts stainless steel appliances, dark espresso cabinetry, and a servery, with a seamless walkout to a landscaped backyard-perfect for summer barbecues. Upstairs, four spacious bedrooms each have direct bathroom access. The master suite offers two walk-in closets and a lavish 5-piece ensuite. Modern conveniences include second-floor laundry, remote-controlled blinds, and a spacious double garage. Located minutes from Cambridge and Kitchener, with quick Highway 401 access, and a short walk to a new park, this home blends small-town charm with urban convenience. Don't miss the chance to make it yours!
Home Overview
Last updated
Feb 20
Virtual tour
None
Basement information
Full, Unfinished
Building size
--
Status
In-Active
Property sub type
Detached
Maintenance fee
$N/A
Year built
2025
Additional Details
MORTGAGE INFO
ESTIMATED PAYMENT
Location
Some information about this property - Prince Philip Boulevard

Book a Showing
Find your dream home ✨
I agree to receive marketing and customer service calls and text messages from homepapa. Consent is not a condition of purchase. Msg/data rates may apply. Msg frequency varies. Reply STOP to unsubscribe. Privacy Policy & Terms of Service.







