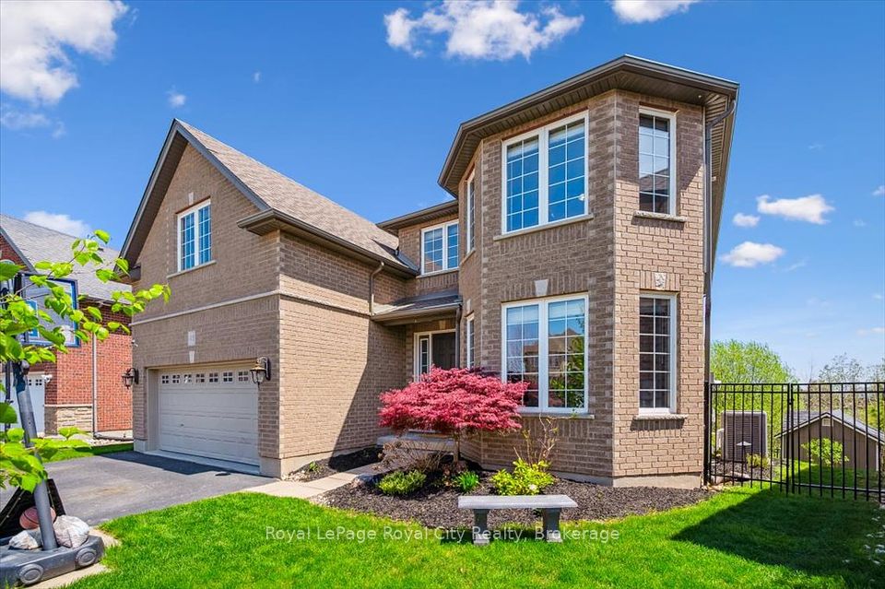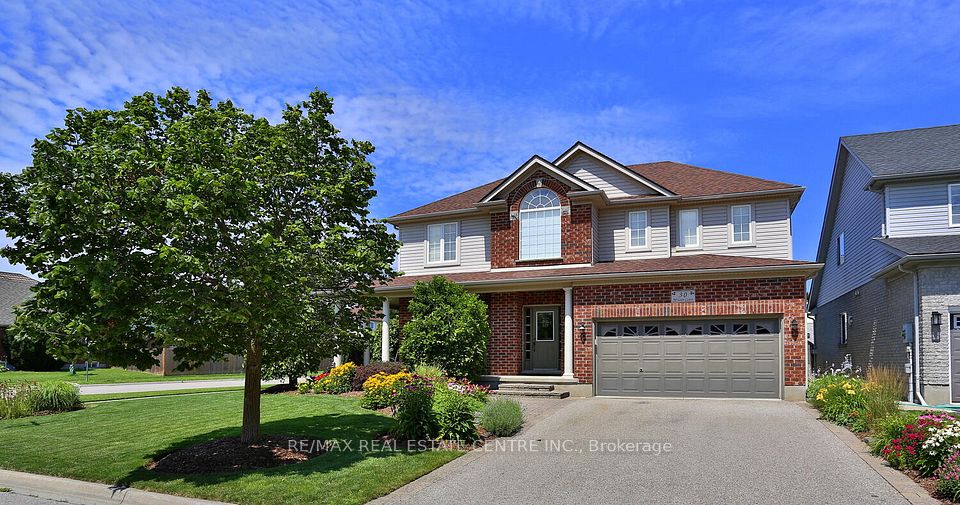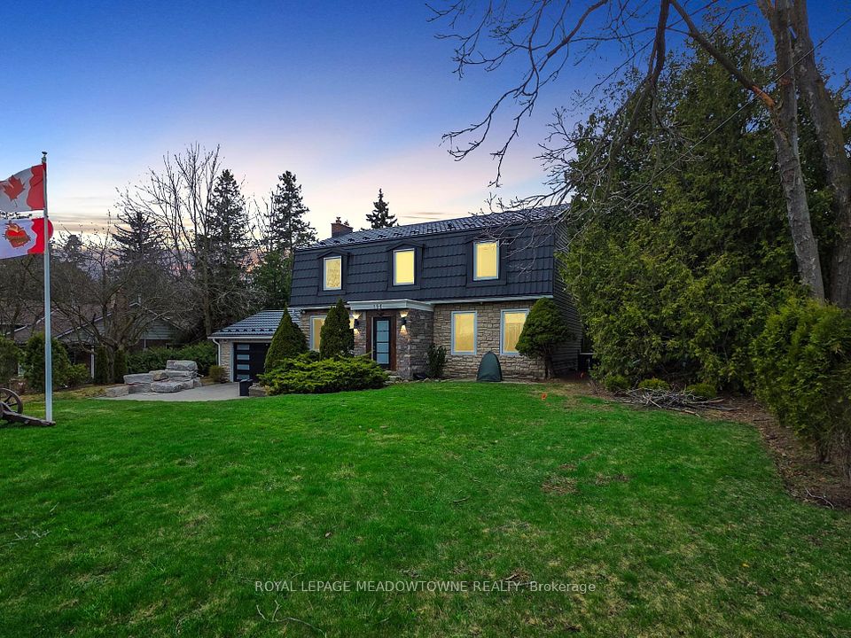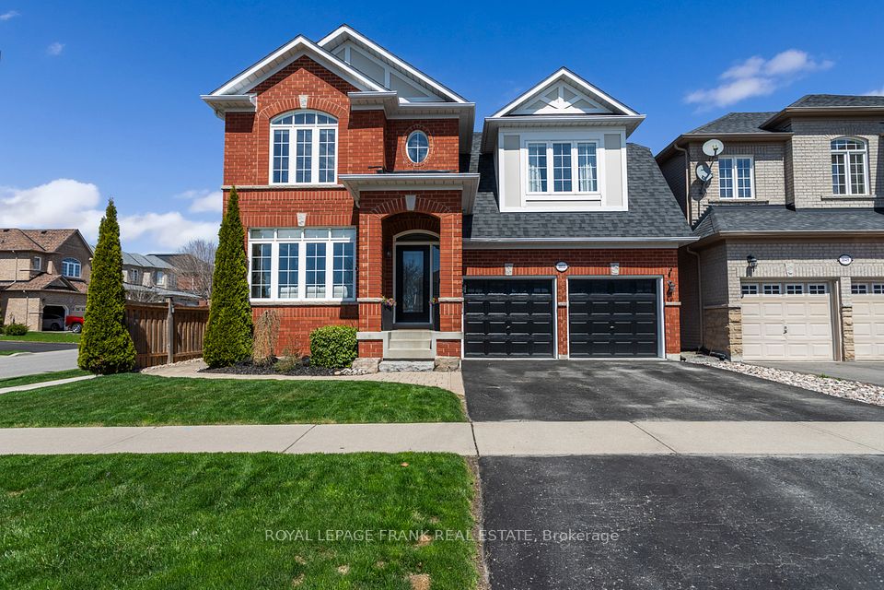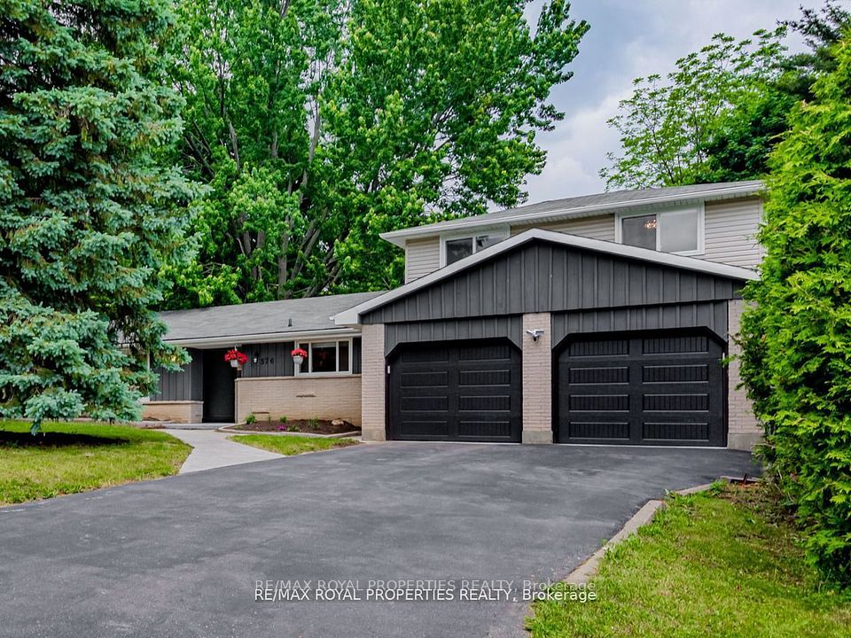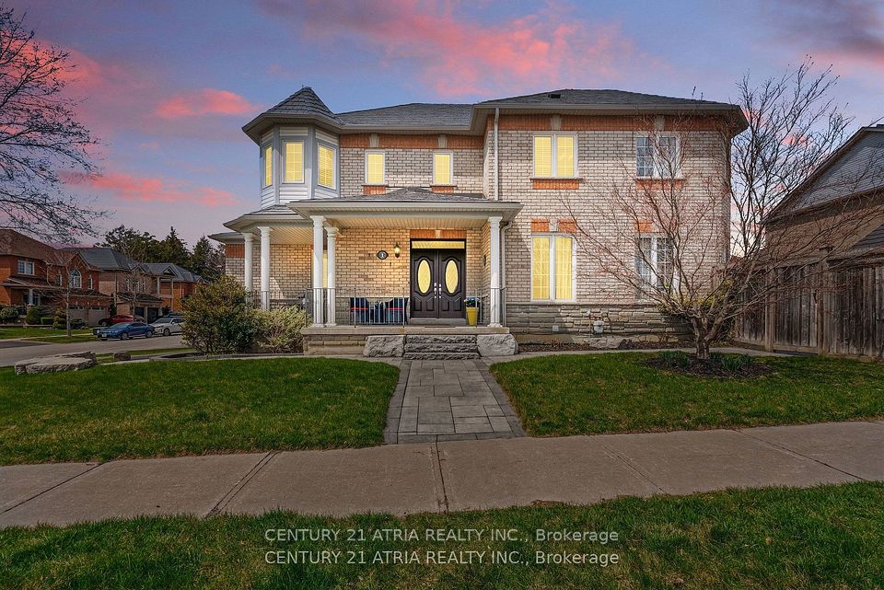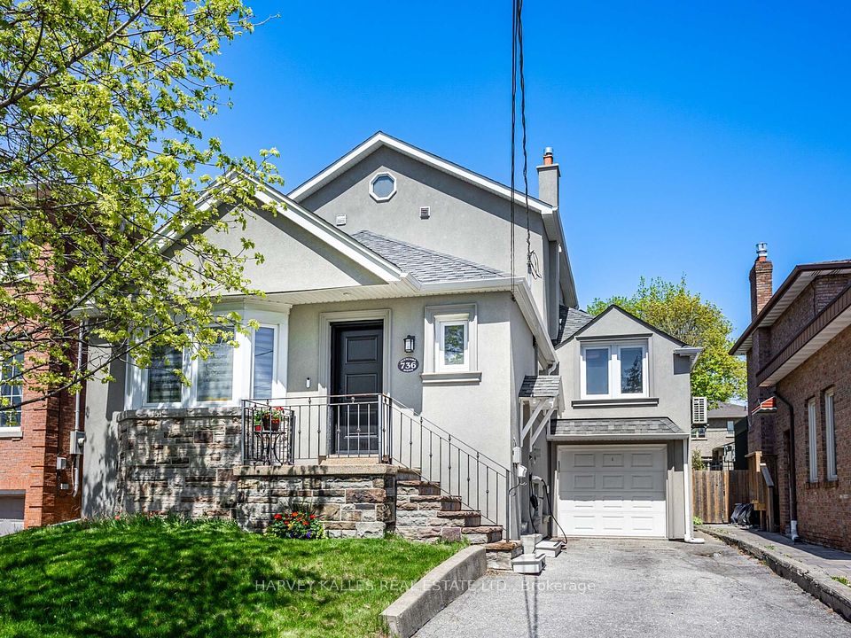$1,499,990
665 Mockridge Terrace, Milton, ON L9T 8V7
Virtual Tours
Price Comparison
Property Description
Property type
Detached
Lot size
N/A
Style
2-Storey
Approx. Area
N/A
Room Information
| Room Type | Dimension (length x width) | Features | Level |
|---|---|---|---|
| Living Room | 4.45 x 2.96 m | Hardwood Floor, Separate Room, Pot Lights | Main |
| Dining Room | 3.65 x 3.53 m | Hardwood Floor, Separate Room, Wainscoting | Main |
| Kitchen | 3.84 x 2.74 m | Stainless Steel Appl, Quartz Counter, Centre Island | Main |
| Breakfast | 3.84 x 2.74 m | Combined w/Kitchen, W/O To Yard, Ceramic Floor | Main |
About 665 Mockridge Terrace
Absolutely Gorgeous Upgraded Detached 4 Bedroom, 4 Bathroom Home in a High Demand Neighborhood. This Laurier model offers Approx 3700+ sqft of modern living space. Just a Little Shy of 3000 sqft above grade, Inside, a grand entrance with soaring cathedral ceilings leads to hardwood floors and 9-foot ceilings on the main level. The layout includes a separate living room and dining room, complemented by an open concept family room with a cozy gas fireplace. The chef's kitchen boasts extended cabinets, custom marble backsplash, stainless steel appliances, Central Island and ample counter space. Upstairs, three full bathrooms and a versatile loft area await, perfect for a home office or extra bedroom. The luxurious master suite features a large walk-in closet and a spa-like 5-piece ensuite bathroom, providing a peaceful retreat. Outside, enjoy a front yard, a private backyard, and a double car garage and Exterior Pot-lights. Located near schools, parks, and shops, with easy access to major transportation routes. This meticulously maintained home combines style and functionality, ideal for families and entertainers alike. Don't miss out-schedule your viewing today !!!
Home Overview
Last updated
3 hours ago
Virtual tour
None
Basement information
Finished
Building size
--
Status
In-Active
Property sub type
Detached
Maintenance fee
$N/A
Year built
--
Additional Details
MORTGAGE INFO
ESTIMATED PAYMENT
Location
Some information about this property - Mockridge Terrace

Book a Showing
Find your dream home ✨
I agree to receive marketing and customer service calls and text messages from homepapa. Consent is not a condition of purchase. Msg/data rates may apply. Msg frequency varies. Reply STOP to unsubscribe. Privacy Policy & Terms of Service.







