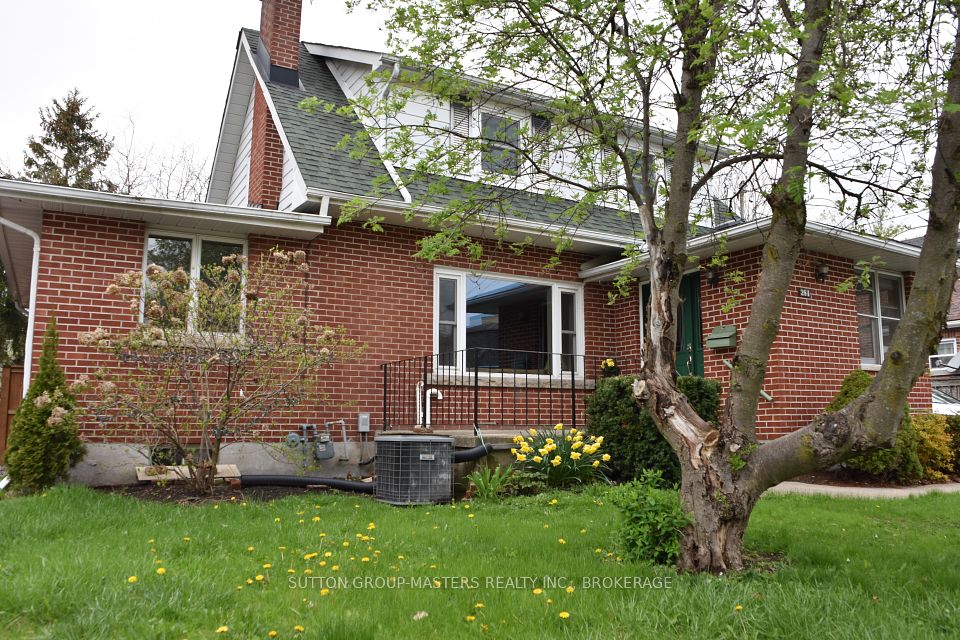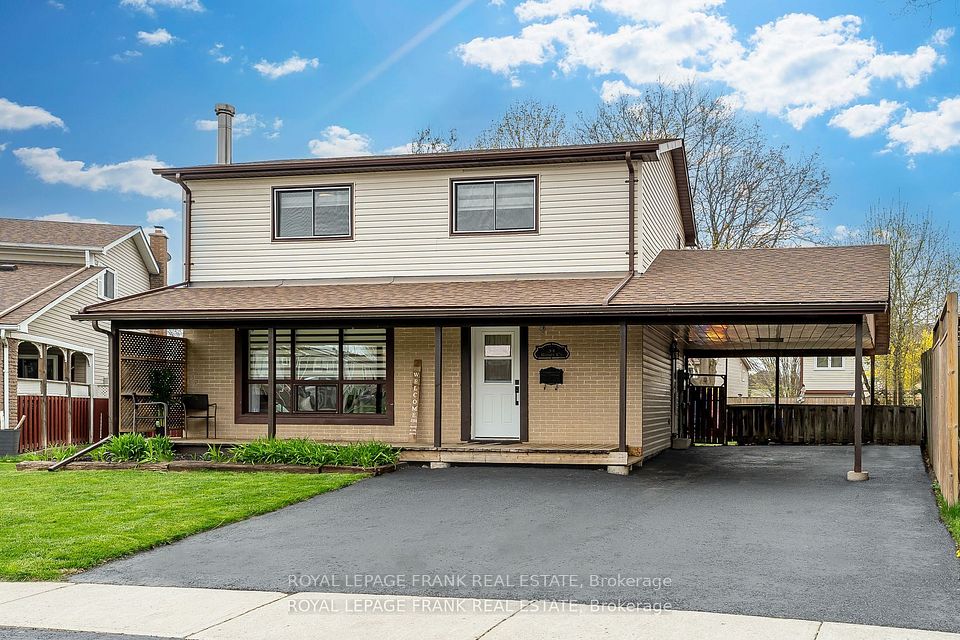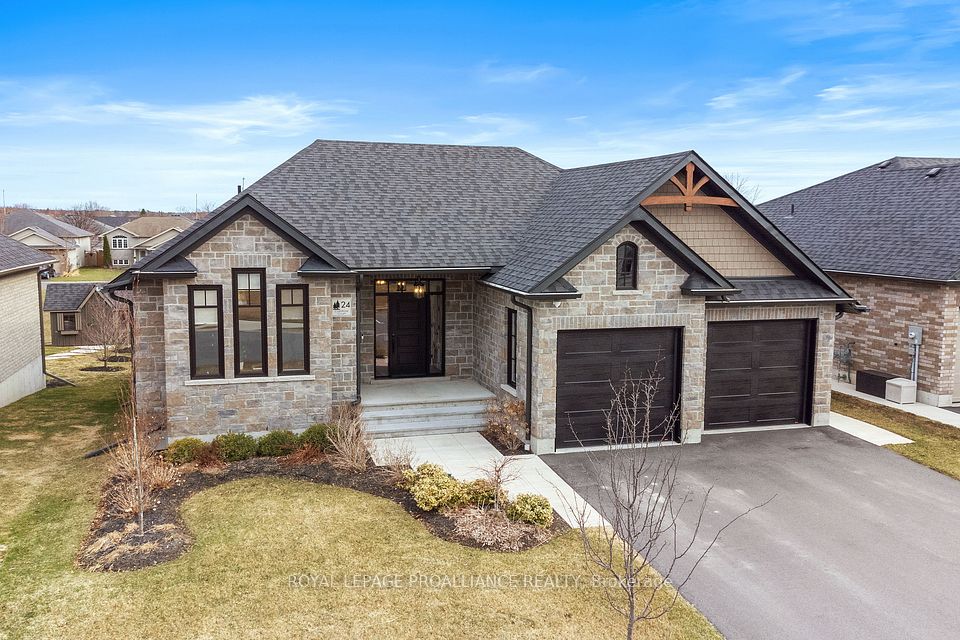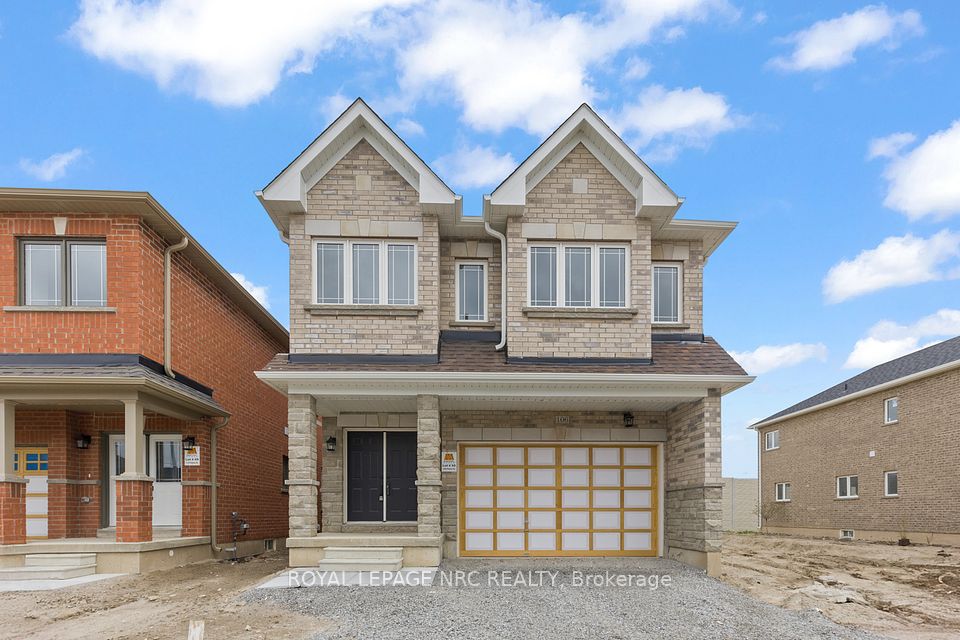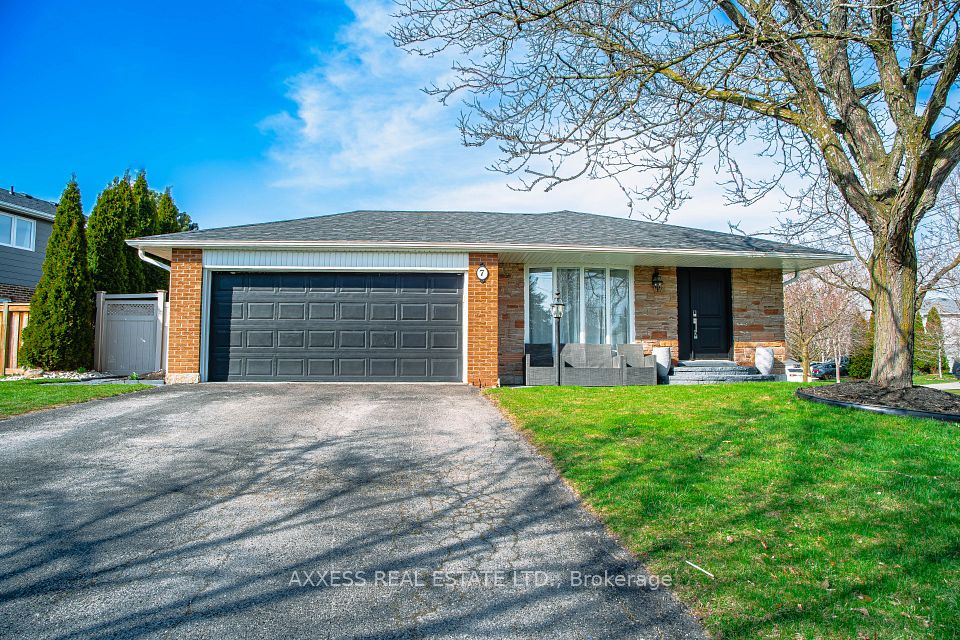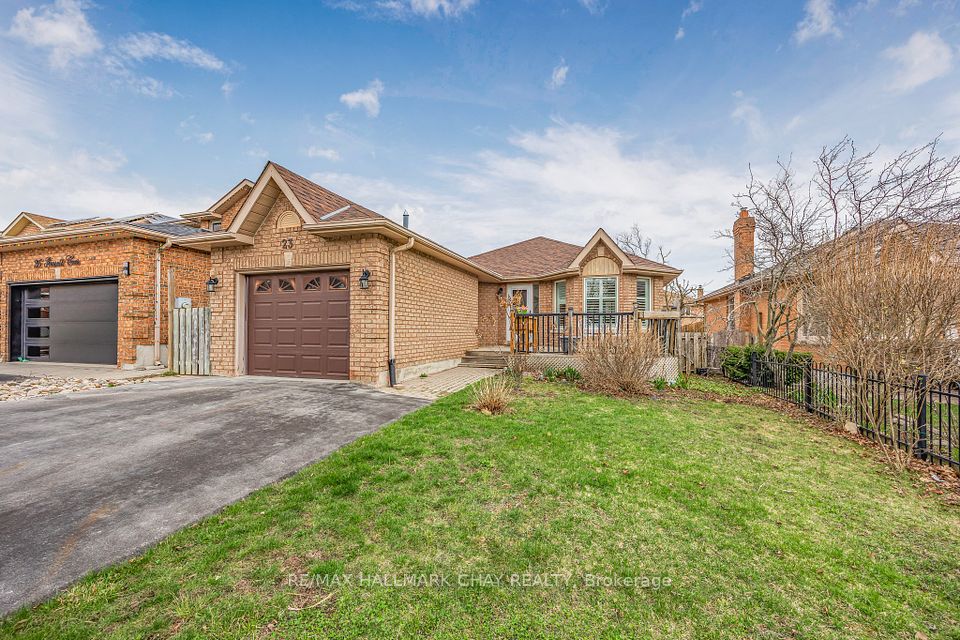$660,000
6671 Tooney Drive, Orleans - Convent Glen and Area, ON K1C 6R1
Virtual Tours
Price Comparison
Property Description
Property type
Detached
Lot size
N/A
Style
2-Storey
Approx. Area
N/A
Room Information
| Room Type | Dimension (length x width) | Features | Level |
|---|---|---|---|
| Foyer | 3.94 x 1.16 m | N/A | Main |
| Bathroom | 2.15 x 0.83 m | N/A | Main |
| Living Room | 4.62 x 3.46 m | N/A | Main |
| Dining Room | 2.26 x 3.46 m | N/A | Main |
About 6671 Tooney Drive
Welcome to this beautifully maintained single-family home located in the sought-after Sunridge community of Orléans. Situated on a spacious 35-ft wide lot with mature trees and excellent privacy, this 3+1 bedroom, 2.5-bath home offers both space and comfort in an unbeatable walkable location - just steps to groceries, shops, cafés, and more.Inside, you'll find hardwood flooring throughout the main and second levels, along with formal living and dining rooms ideal for entertaining. The kitchen features classic white cabinetry, tile backsplash, ceramic tile flooring, and stainless steel appliances. A sunken family room with vaulted ceilings and a gas fireplace adds warmth and charm to the main floor.Upstairs, the primary bedroom includes a walk-in closet and a 3-piece ensuite, accompanied by two additional spacious bedrooms and a full main bathroom. The fully finished basement offers a fourth bedroom or home office, a large rec. room, and ample storage space.Step outside to a serene, hedged backyard oasis complete with a two-tiered deck- the perfect setting for relaxing or entertaining. Don't miss your chance to own this turnkey home in a mature, family-friendly neighbourhood close to schools, parks, transit, and all amenities.
Home Overview
Last updated
1 day ago
Virtual tour
None
Basement information
Finished, Full
Building size
--
Status
In-Active
Property sub type
Detached
Maintenance fee
$N/A
Year built
--
Additional Details
MORTGAGE INFO
ESTIMATED PAYMENT
Location
Some information about this property - Tooney Drive

Book a Showing
Find your dream home ✨
I agree to receive marketing and customer service calls and text messages from homepapa. Consent is not a condition of purchase. Msg/data rates may apply. Msg frequency varies. Reply STOP to unsubscribe. Privacy Policy & Terms of Service.







