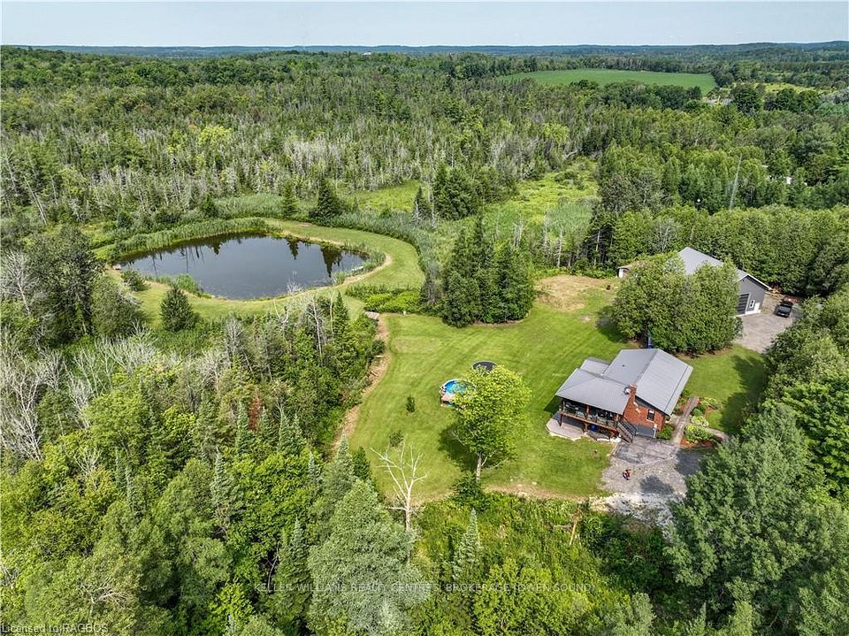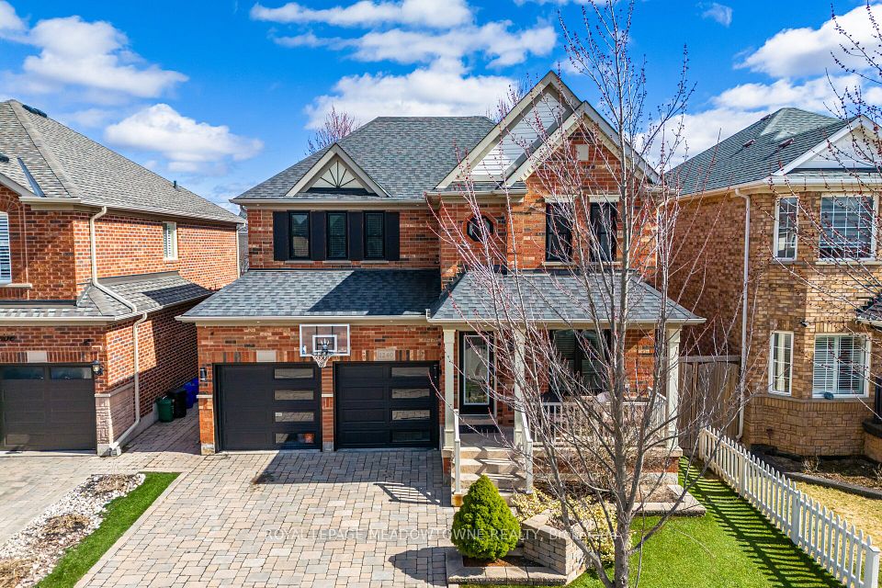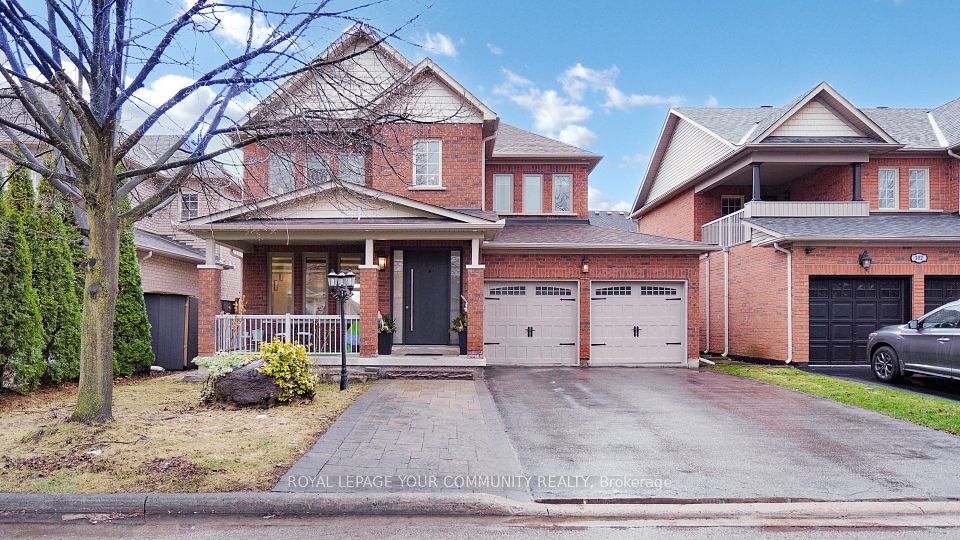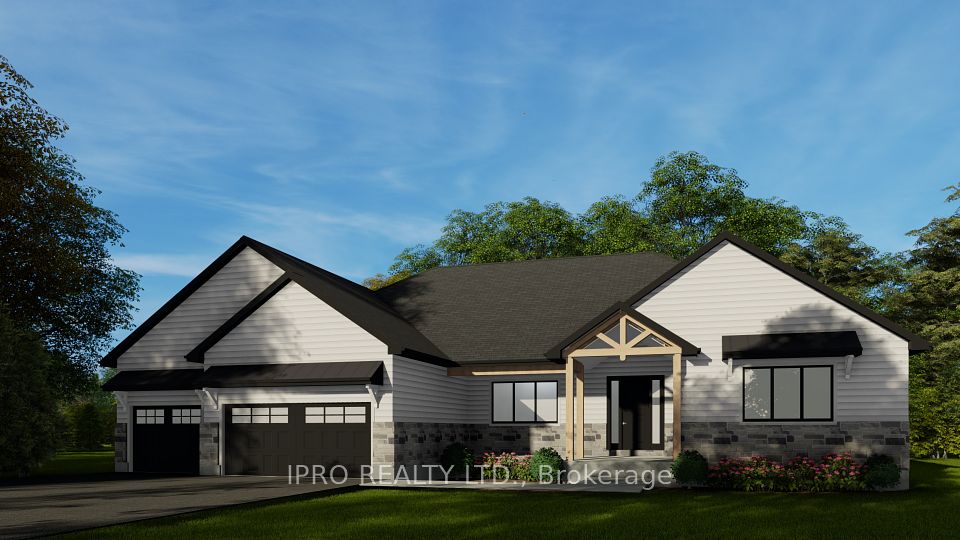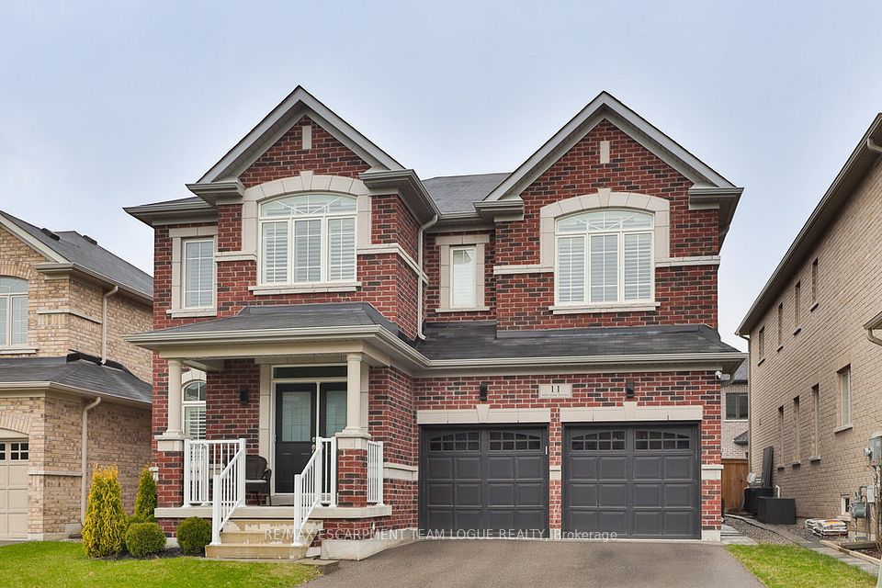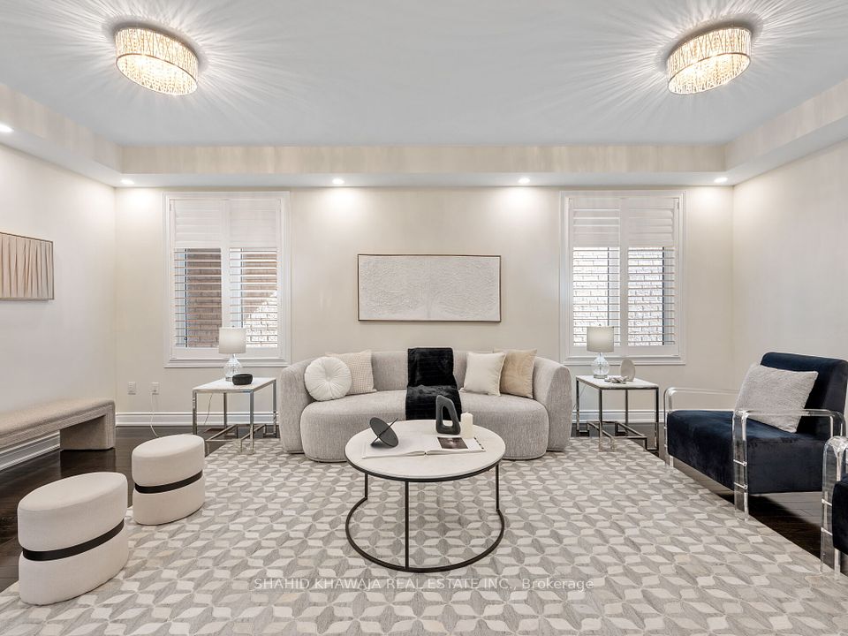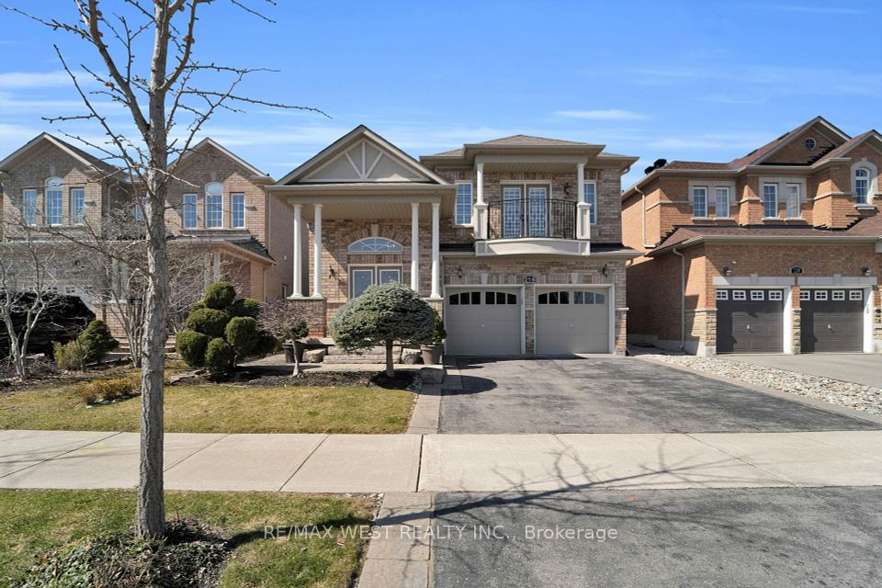$1,798,600
Last price change Mar 20
67 Carlton Road, Markham, ON L3R 1Z7
Virtual Tours
Price Comparison
Property Description
Property type
Detached
Lot size
< .50 acres
Style
2-Storey
Approx. Area
N/A
Room Information
| Room Type | Dimension (length x width) | Features | Level |
|---|---|---|---|
| Living Room | 5.19 x 3.2 m | Hardwood Floor, Combined w/Dining, Picture Window | Main |
| Dining Room | 3.2 x 2.99 m | Hardwood Floor, Window | Main |
| Kitchen | 4.596 x 2.798 m | Window, Renovated, Breakfast Area | Main |
| Family Room | 4.89 x 3.6 m | 2 Way Fireplace, W/O To Yard, Hardwood Floor | Main |
About 67 Carlton Road
Ravine Lot - Premium Private 55' X 114' Mature Treed Lot Backing Carlton Park, Amazing Layout Detached House Located At Unionville Community! -Enjoy views of the private backyard & the Green World! Super Convenience To Everything! Bright & Spacious Layout; Sunshine Filled Home Features 4 Bedrooms And Full Sized Basement Builds A Very Comfort Living Style For New Or Growing Families. Walking Distance To Both Top Ontario Ranking Schools, William Berczy Public School & Unionville High School . Close To All Amenities Including Downtown Markham, Unionville Go, Cineplex, Future York U, Markville Mall etc... Don't Miss It!
Home Overview
Last updated
Mar 20
Virtual tour
None
Basement information
Unfinished
Building size
--
Status
In-Active
Property sub type
Detached
Maintenance fee
$N/A
Year built
--
Additional Details
MORTGAGE INFO
ESTIMATED PAYMENT
Location
Some information about this property - Carlton Road

Book a Showing
Find your dream home ✨
I agree to receive marketing and customer service calls and text messages from homepapa. Consent is not a condition of purchase. Msg/data rates may apply. Msg frequency varies. Reply STOP to unsubscribe. Privacy Policy & Terms of Service.







