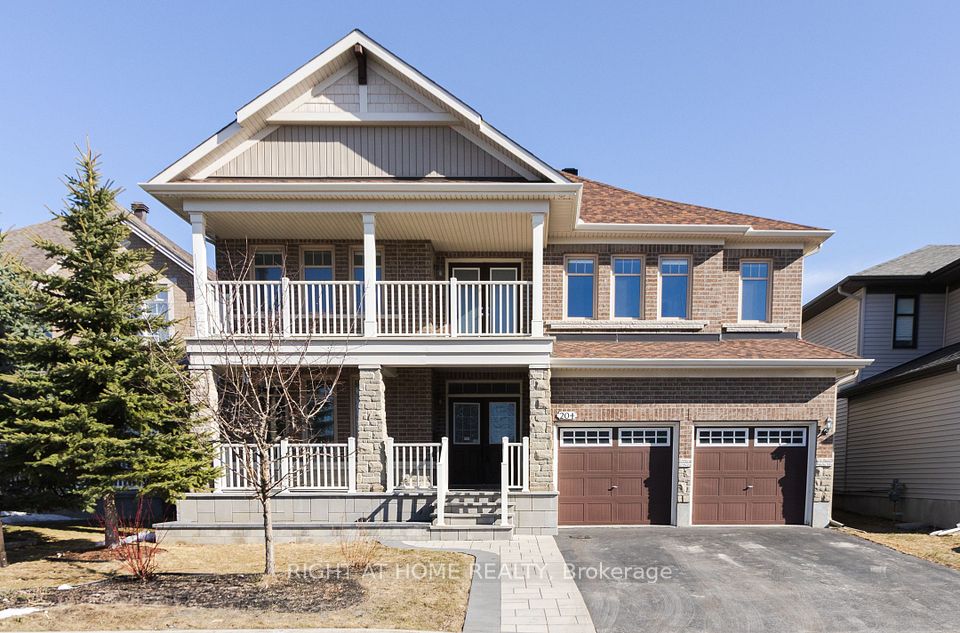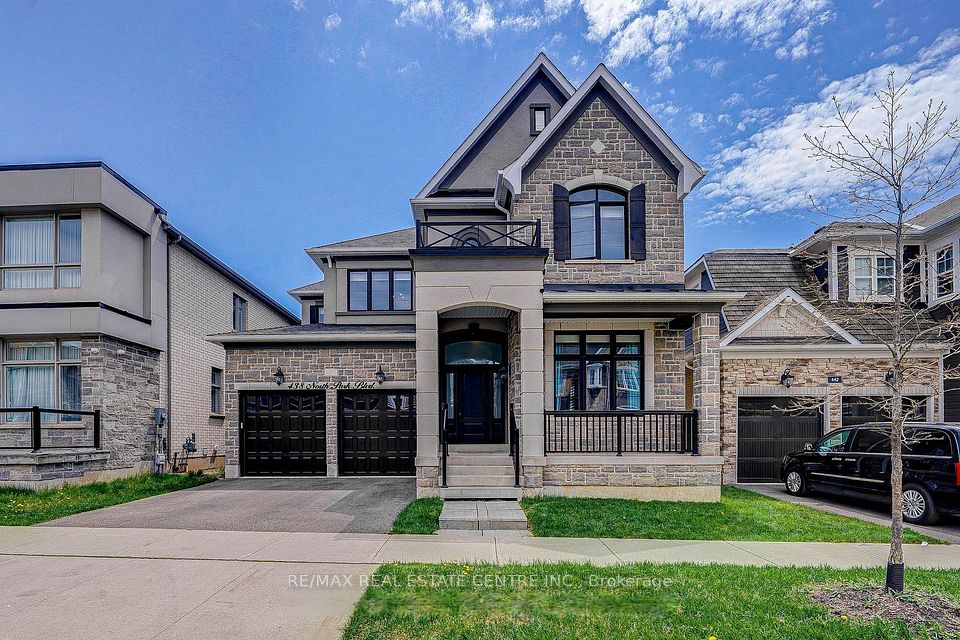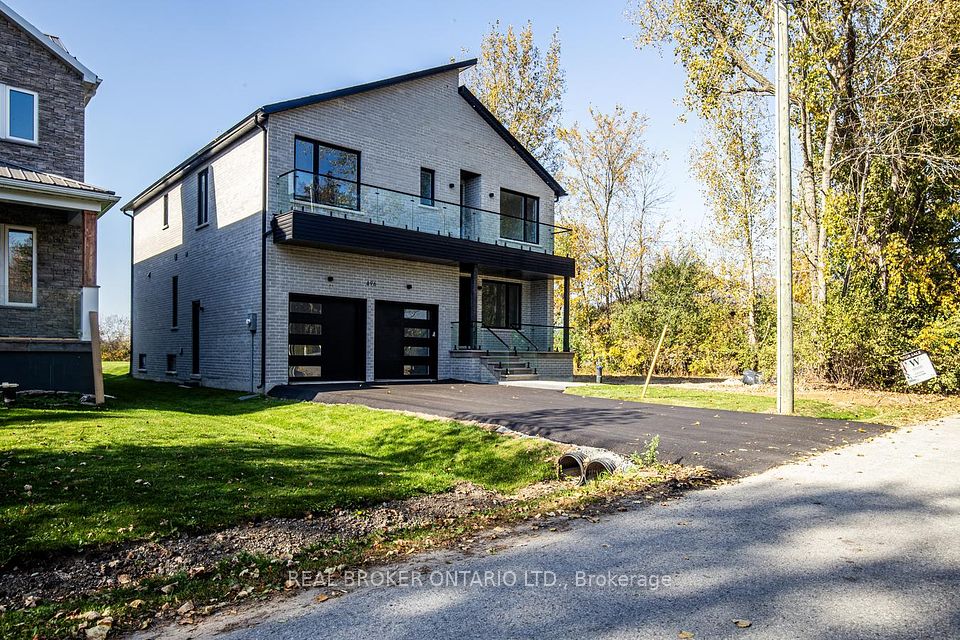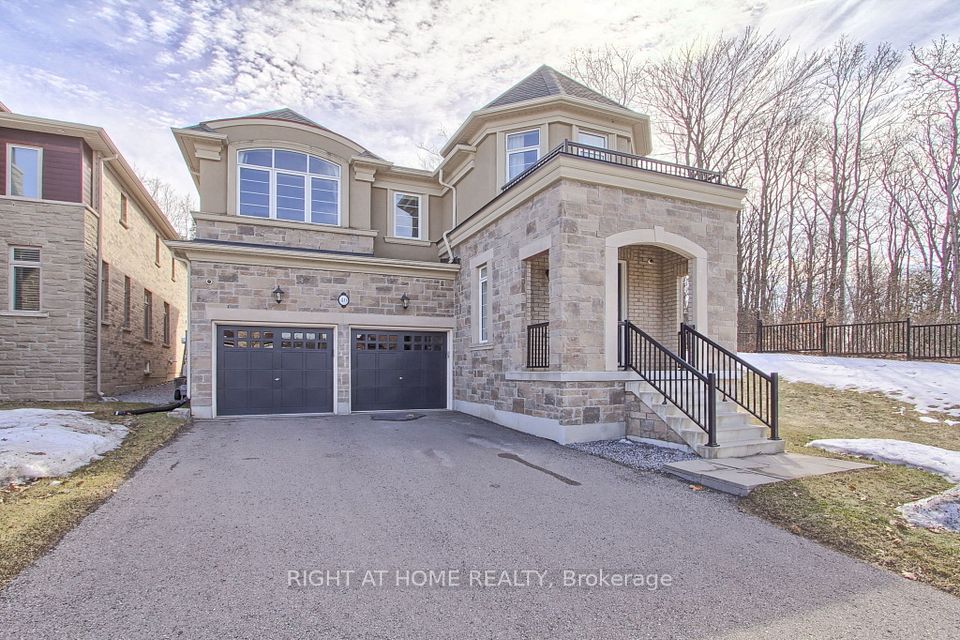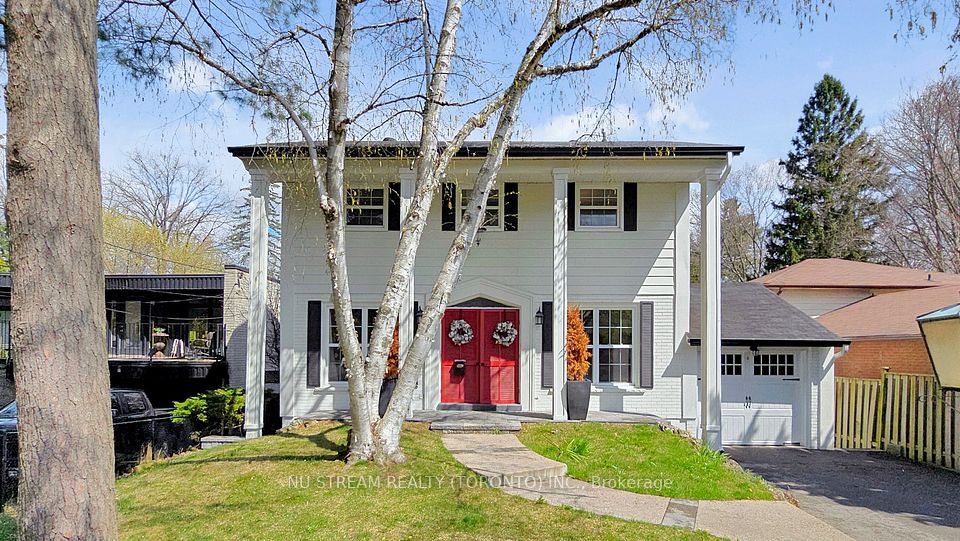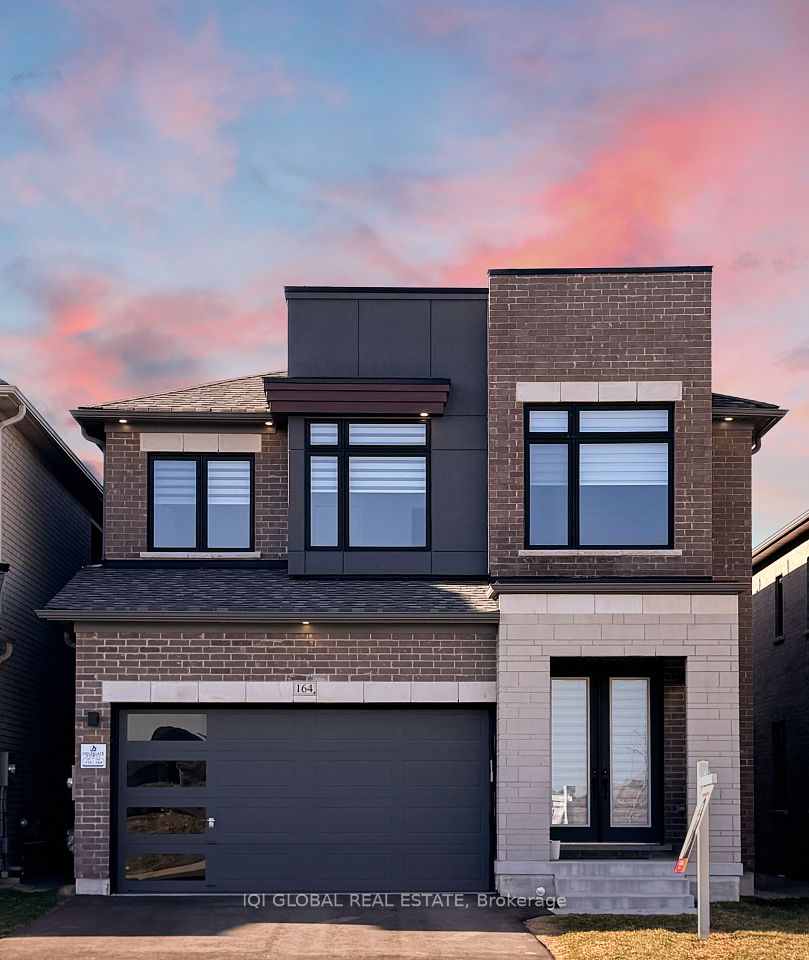$1,699,000
67 Hartney Drive, Richmond Hill, ON L4S 0J9
Price Comparison
Property Description
Property type
Detached
Lot size
< .50 acres
Style
2-Storey
Approx. Area
N/A
Room Information
| Room Type | Dimension (length x width) | Features | Level |
|---|---|---|---|
| Great Room | 18.97 x 11.97 m | Hardwood Floor | Ground |
| Kitchen | 9.97 x 12.99 m | Centre Island, Stone Counters | Ground |
| Breakfast | 9.97 x 12.99 m | Overlooks Backyard, Hardwood Floor | Ground |
| Den | 6.99 x 10.99 m | N/A | Ground |
About 67 Hartney Drive
Welcome to your dream home, nestled in a safe, vibrant, and family-friendly community. This exceptional 4-bedroom residence, offering over 3,000 sq.ft. of living space including a basement, combines elegance, comfort, and modern convenience. The upgraded interlock driveway and beautifully designed interlock backyard enhance the home's curb appeal, while the granite-coated floors in the garage add a touch of sophistication and durability. Upon entering, you're greeted by exquisitely upgraded hardwood floors throughout, creating a seamless flow of warmth and open-concept style. The upgraded skylight invites abundant natural light into the home, brightening the spaces and creating a welcoming, airy atmosphere. The expansive master suite serves as a private sanctuary, featuring a luxurious ensuite and an oversized walk-in closet. Three additional generous bedrooms, one with its own ensuite, provide ample space and privacy for all family members or guests. The second floor has been thoughtfully designed for convenience, with a dedicated washer/dryer area, as well as a built-in laundry sink and custom cabinetry making day-to-day living effortless. Situated in a highly sought-after neighborhood, just minutes from the Richmond Green Sports Centre, Richmond Green High School, Costco, Home Depot, banks, restaurants, and major highways, this home offers unparalleled accessibility and a perfect balance of luxury and convenience. Offer anytime!
Home Overview
Last updated
5 days ago
Virtual tour
None
Basement information
Unfinished
Building size
--
Status
In-Active
Property sub type
Detached
Maintenance fee
$N/A
Year built
2024
Additional Details
MORTGAGE INFO
ESTIMATED PAYMENT
Location
Some information about this property - Hartney Drive

Book a Showing
Find your dream home ✨
I agree to receive marketing and customer service calls and text messages from homepapa. Consent is not a condition of purchase. Msg/data rates may apply. Msg frequency varies. Reply STOP to unsubscribe. Privacy Policy & Terms of Service.



