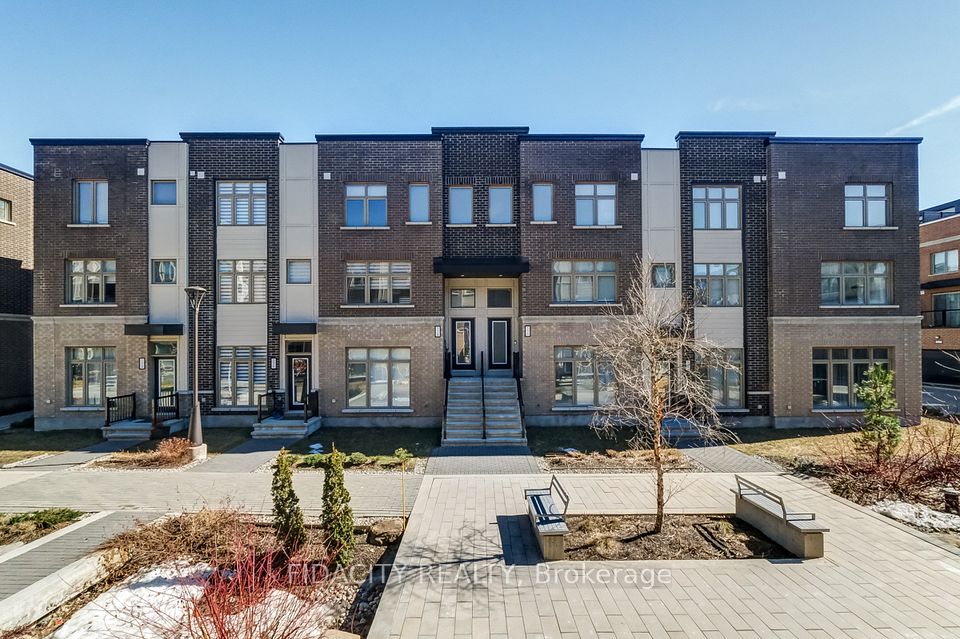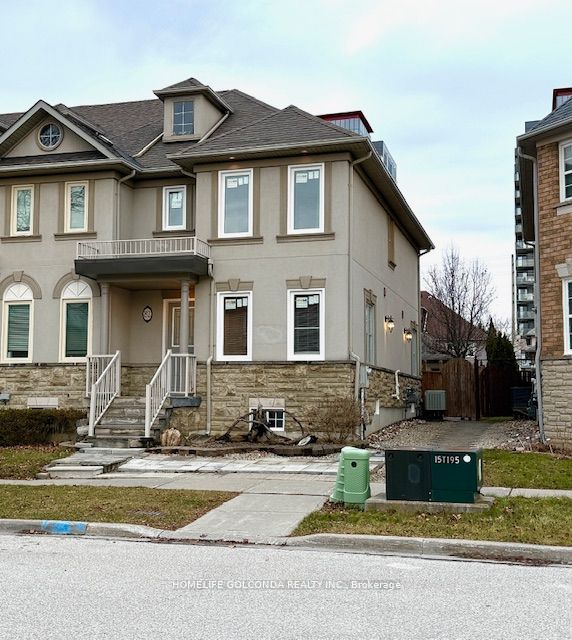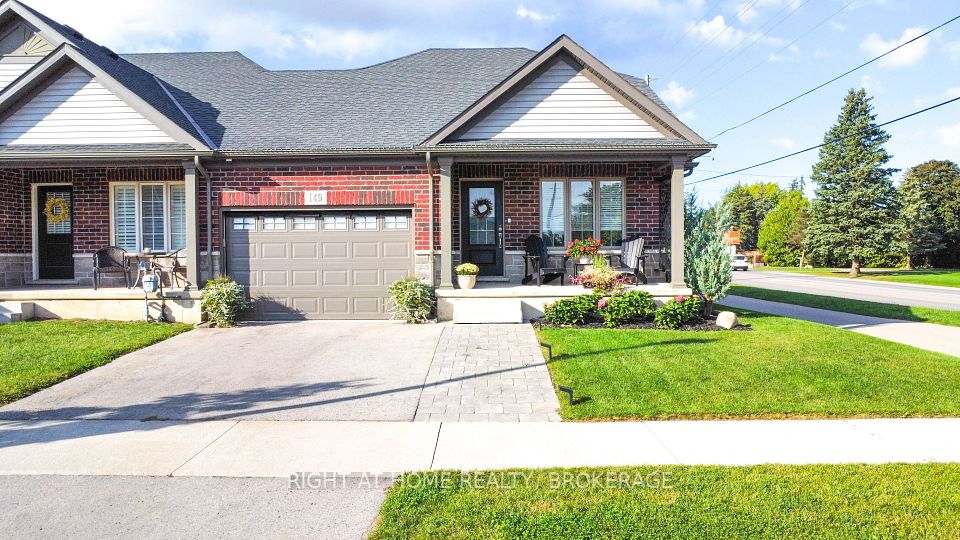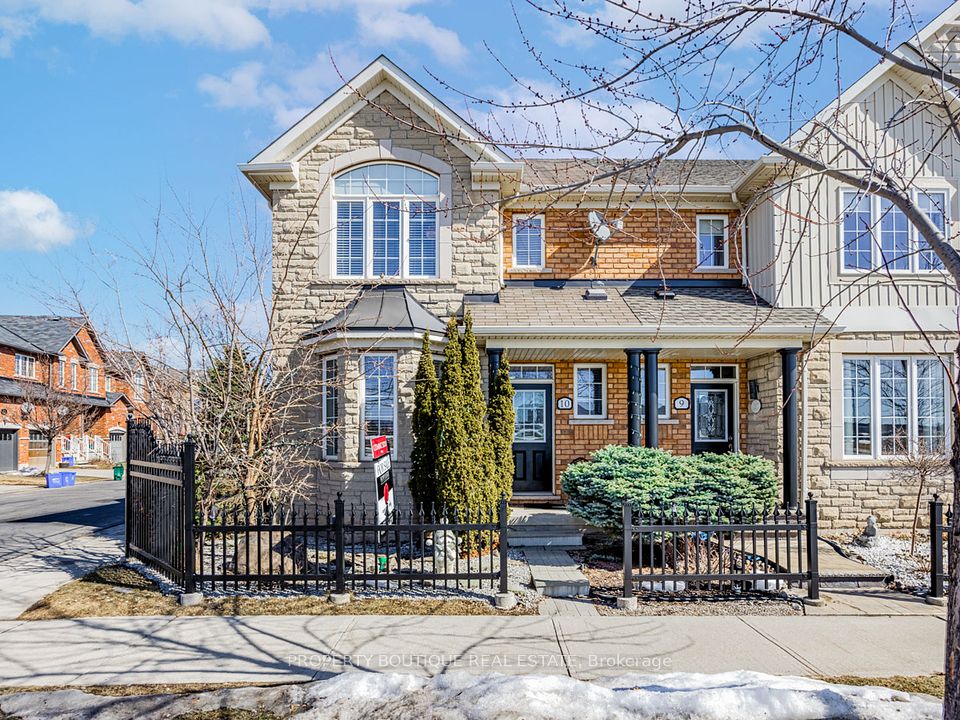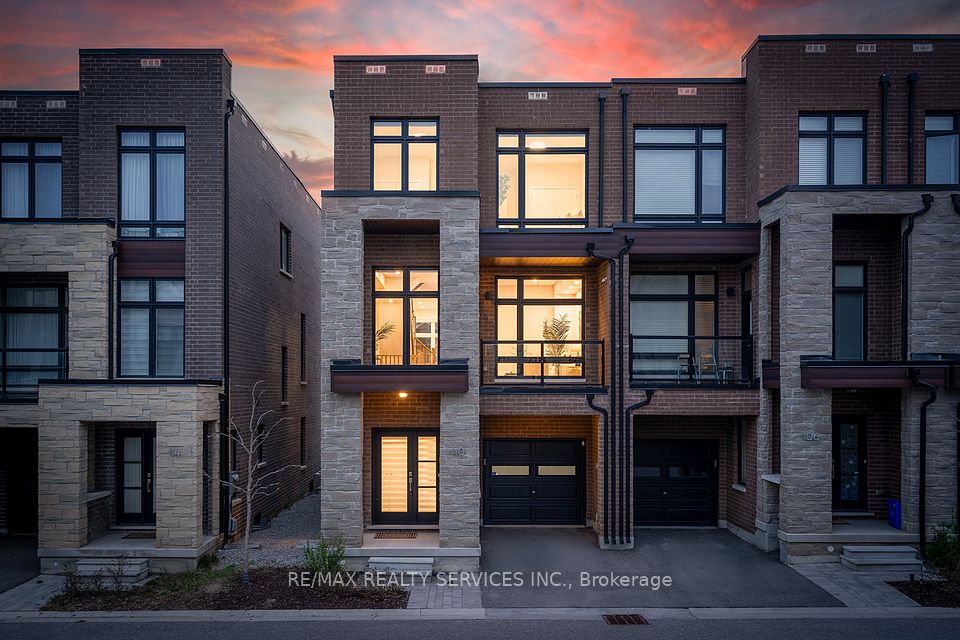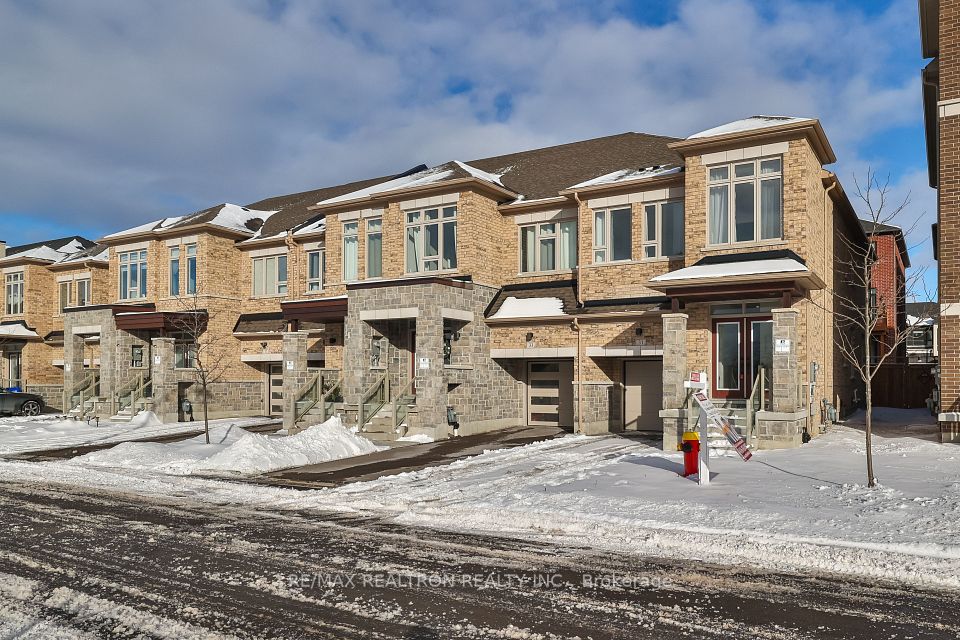$949,000
67 Trailview Terrace, Toronto E11, ON M1B 6H5
Virtual Tours
Price Comparison
Property Description
Property type
Att/Row/Townhouse
Lot size
N/A
Style
2-Storey
Approx. Area
N/A
Room Information
| Room Type | Dimension (length x width) | Features | Level |
|---|---|---|---|
| Living Room | 5.31 x 3.3 m | Laminate, Pot Lights, Large Window | Main |
| Dining Room | 5.31 x 3.3 m | Laminate, Pot Lights, Large Window | Main |
| Kitchen | 5.3 x 2.54 m | Eat-in Kitchen, Stone Floor | Main |
| Breakfast | 5.3 x 2.54 m | Combined w/Kitchen, Tile Floor, Pot Lights | Main |
About 67 Trailview Terrace
This beautifully renovated Freehold Townhouse End Unit (no POTL fees!) is filled with natural sunlight andfeatures an oversized backyard perfect for kids, gardening, and BBQ with peaceful forestviews. Set on a quiet dead-end street with no through traffic, its ideal for families seekingspace and privacy. The open-concept layout includes laminate floors, a hardwood staircase, andfresh paint throughout. The main and ensuite bathrooms feature new vanities, and the kitchencabinets were professionally refinished (March 2025). A finished in-law suite with separateentrance, kitchen, and full bath is perfect for extended family or guests. Enjoy direct accessfrom inside to the double garage, pot lights on the main floor, 24-hour TTC service, andproximity to top schools. Walk to the new Rouge Valley Community Centre (Sept 2025) withlicensed childcare, a 25-lane pool, full gym, a playground, & moreeverything your growingfamily needs!
Home Overview
Last updated
2 days ago
Virtual tour
None
Basement information
Separate Entrance, Finished
Building size
--
Status
In-Active
Property sub type
Att/Row/Townhouse
Maintenance fee
$N/A
Year built
--
Additional Details
MORTGAGE INFO
ESTIMATED PAYMENT
Location
Some information about this property - Trailview Terrace

Book a Showing
Find your dream home ✨
I agree to receive marketing and customer service calls and text messages from homepapa. Consent is not a condition of purchase. Msg/data rates may apply. Msg frequency varies. Reply STOP to unsubscribe. Privacy Policy & Terms of Service.







