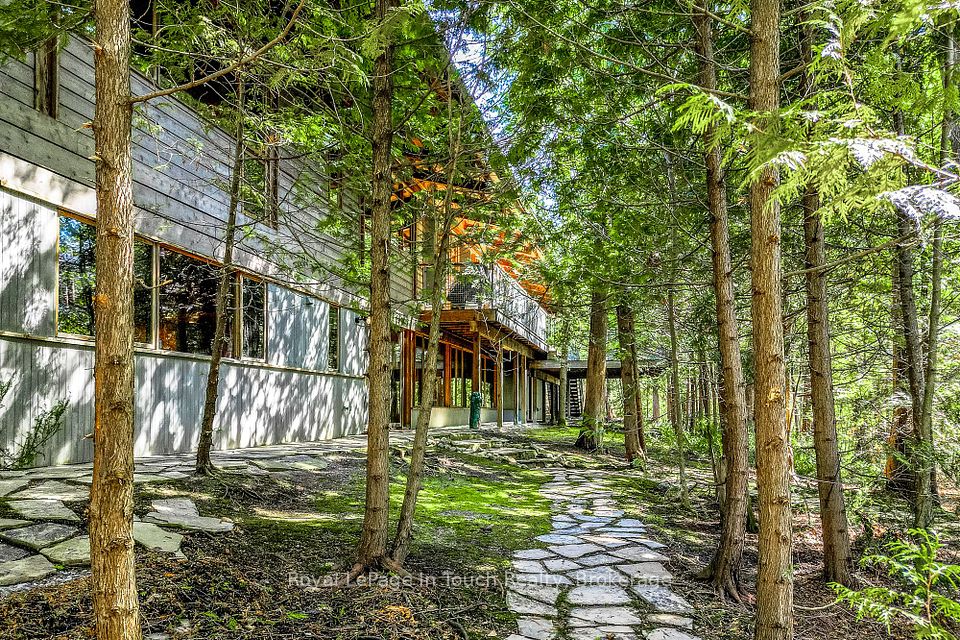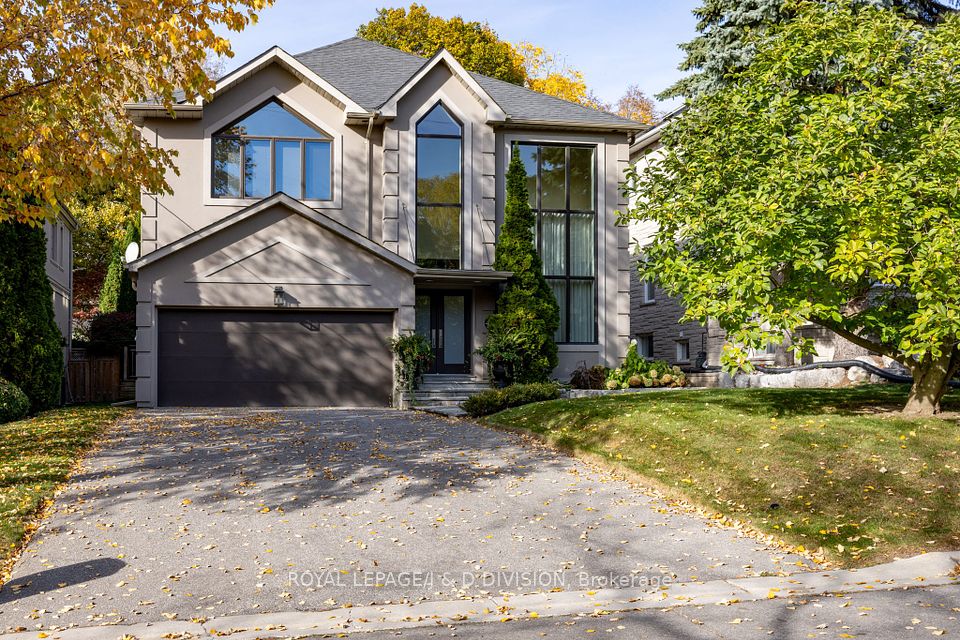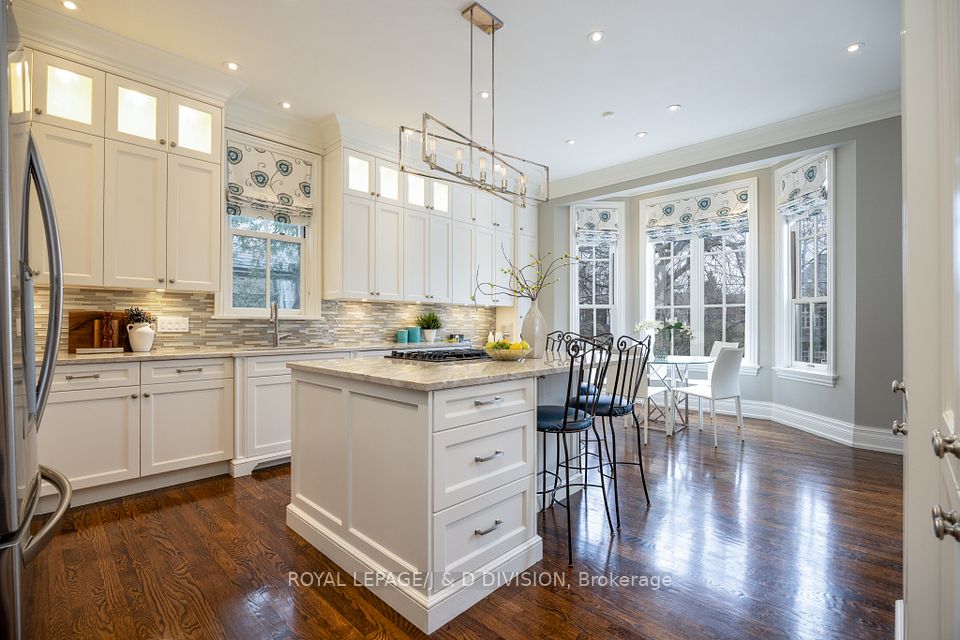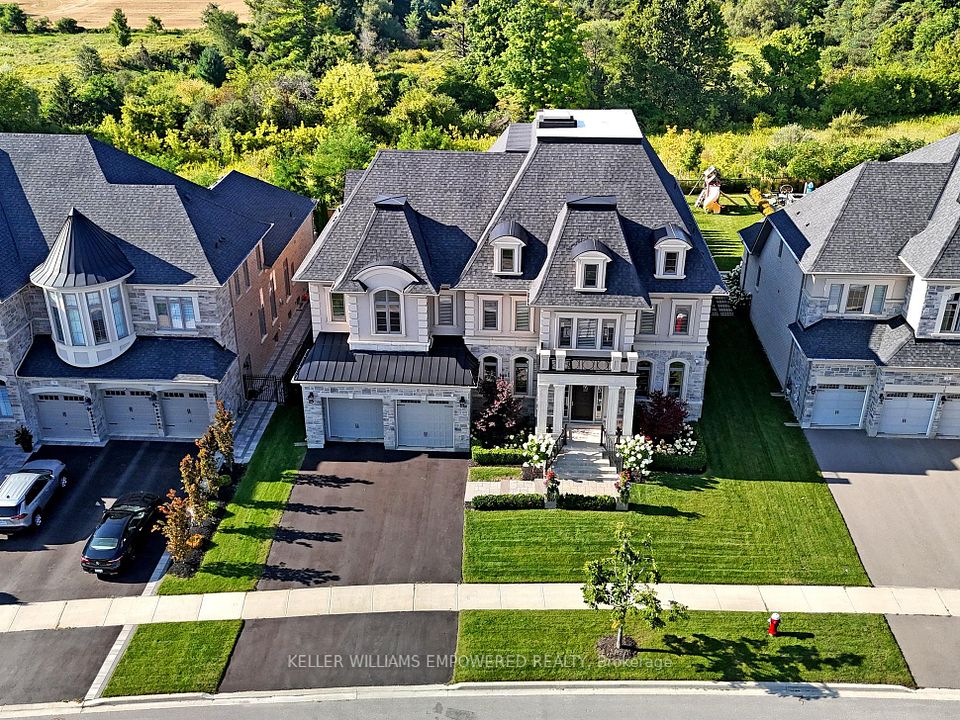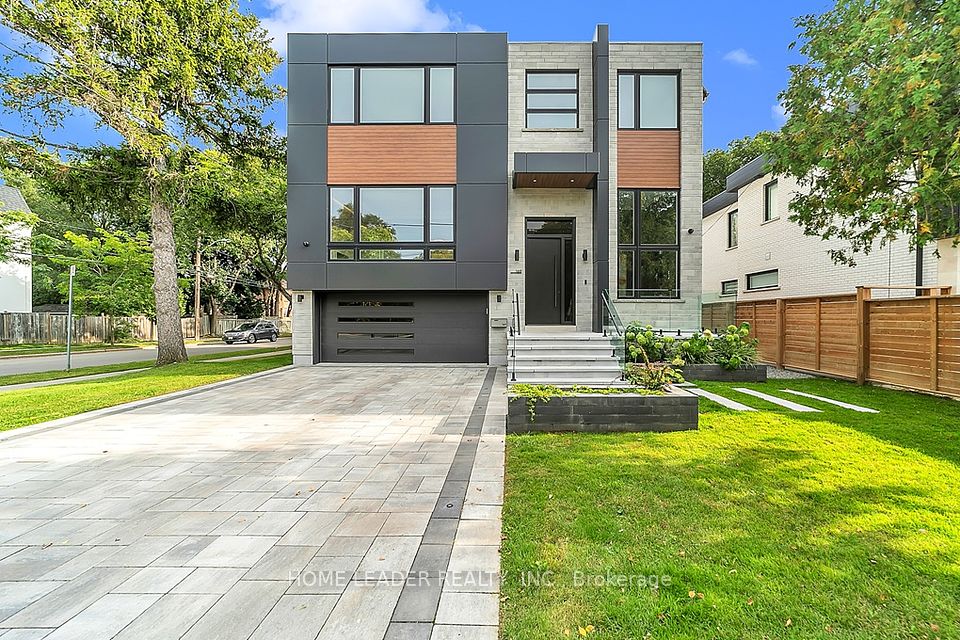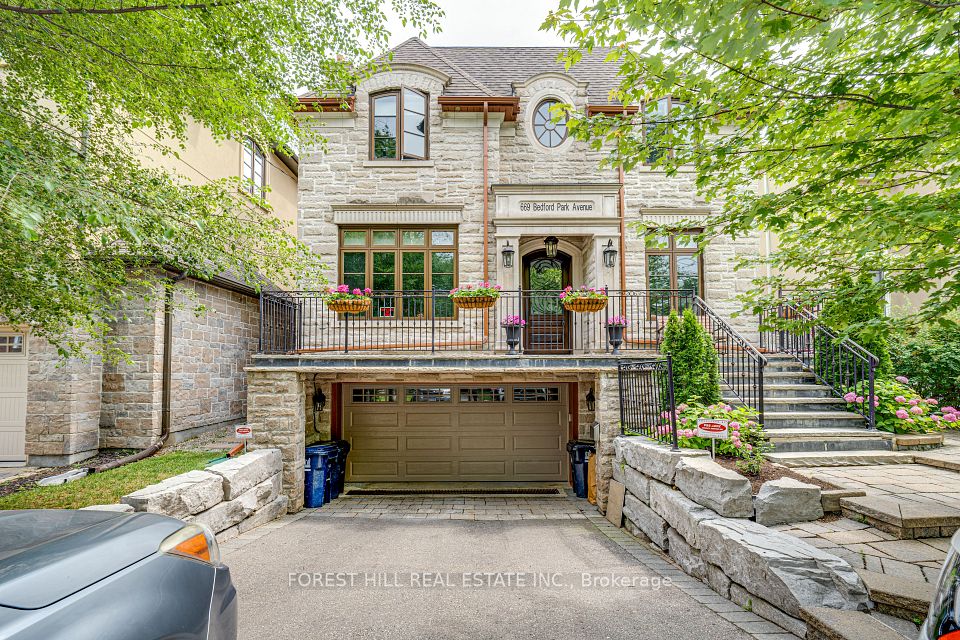$3,880,000
Last price change Apr 14
67 Wingate Crescent, Richmond Hill, ON L4B 2Y9
Virtual Tours
Price Comparison
Property Description
Property type
Detached
Lot size
< .50 acres
Style
2-Storey
Approx. Area
N/A
Room Information
| Room Type | Dimension (length x width) | Features | Level |
|---|---|---|---|
| Living Room | 6.18 x 6.01 m | Large Window, Gas Fireplace, Hardwood Floor | Ground |
| Dining Room | 4.94 x 3.59 m | Large Window, Crown Moulding, Hardwood Floor | Ground |
| Breakfast | 5.04 x 4.37 m | Hardwood Floor | Ground |
| Family Room | 5.43 x 3.9 m | Bay Window, Hardwood Floor | Ground |
About 67 Wingate Crescent
Luxurious Modern Home In The Prestigious And Highly Sought-After Bayview Hill Community. 4500+ Sf Above-Grade Per MPAC. Expertly Renovated By Designer In 2021 With Premium Materials And Finishes. Functional South-Facing Sun-Filled Open-Concept Layout With 9 Ft Ground Floor. Soaring 18 Ft Foyer And Living Room With Elegant Fireplace Feature Wall. Gourmet Open-Concept Kitchen With Miele Built-In Appliances, Large Island, Quartz Countertops, Quartz Backsplash, Breakfast Area, And Wine Cellar. The 2nd Floor Features 3 Generously Sized Ensuite Bedrooms, A Guest Room, And An Open Family Retreat Space, Which Can Easily Be Converted Into A 5th Bedroom. Almost 9 Ft High Ceiling Basement Offers A Spacious Open Recreation Area, A Bedroom, A Storage Room, A Wet Bar, And An Additional Large Recreation Room. 200 Amp EV Charger Rough-In In Garage And BBQ Gas Line In Backyard. Hugh Lot With Ample Parking And Backyard Space. Walking Distance To Bayview Hill Community Center And Pool, Artisan Park, And Bike Trails. Just Minutes From Top-Ranking Schools, Grocery Stores, Restaurants, Banks, Gas Stations, And Major Highways (404 & 407).
Home Overview
Last updated
Apr 14
Virtual tour
None
Basement information
Finished, Full
Building size
--
Status
In-Active
Property sub type
Detached
Maintenance fee
$N/A
Year built
--
Additional Details
MORTGAGE INFO
ESTIMATED PAYMENT
Location
Some information about this property - Wingate Crescent

Book a Showing
Find your dream home ✨
I agree to receive marketing and customer service calls and text messages from homepapa. Consent is not a condition of purchase. Msg/data rates may apply. Msg frequency varies. Reply STOP to unsubscribe. Privacy Policy & Terms of Service.







