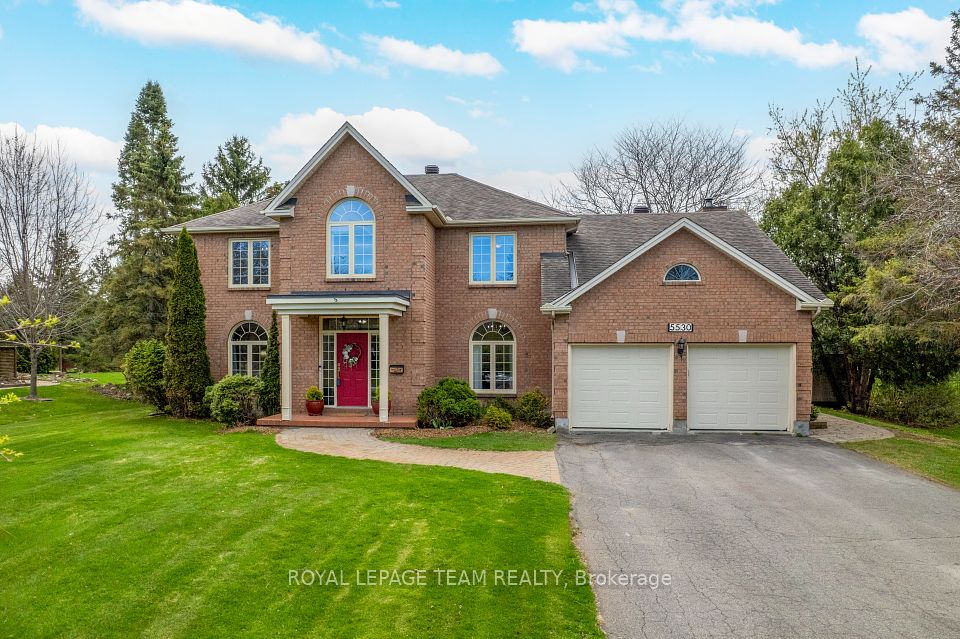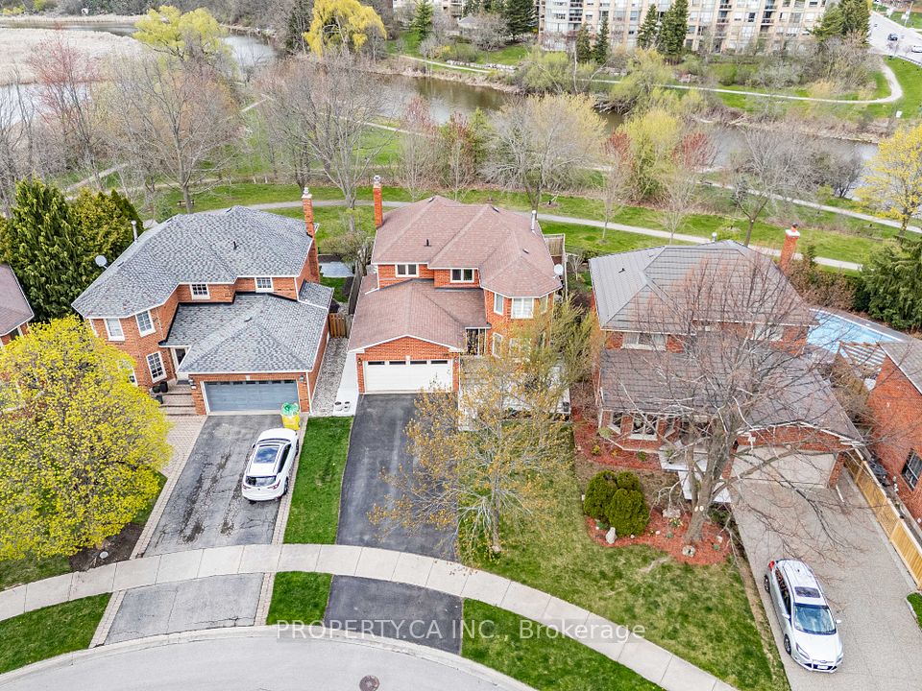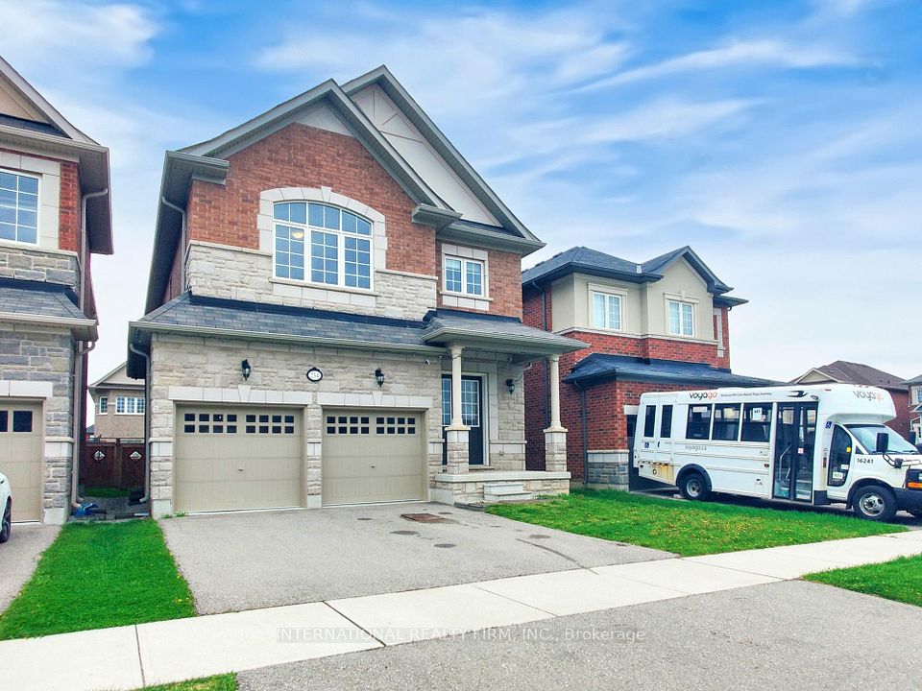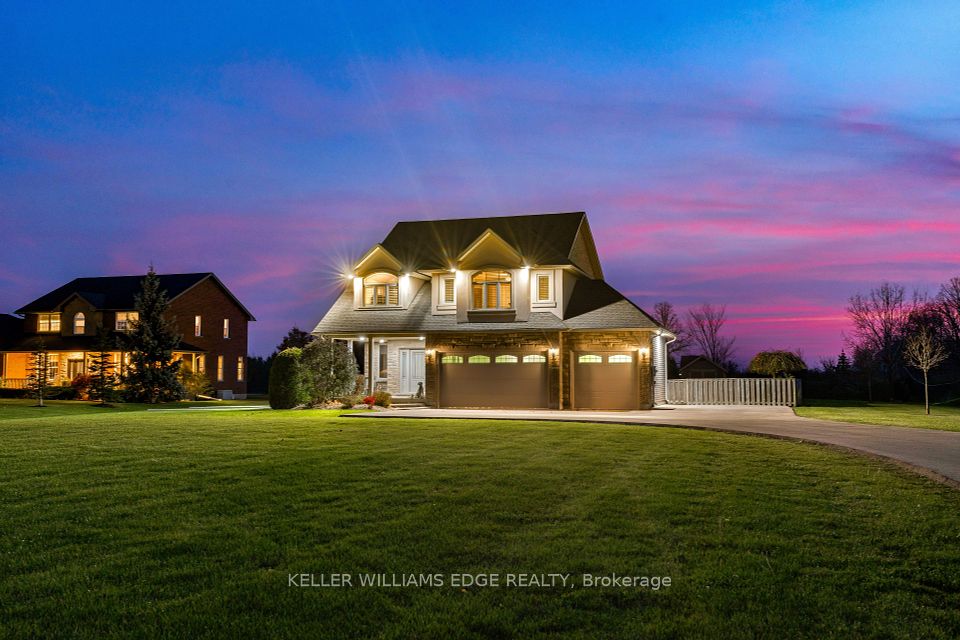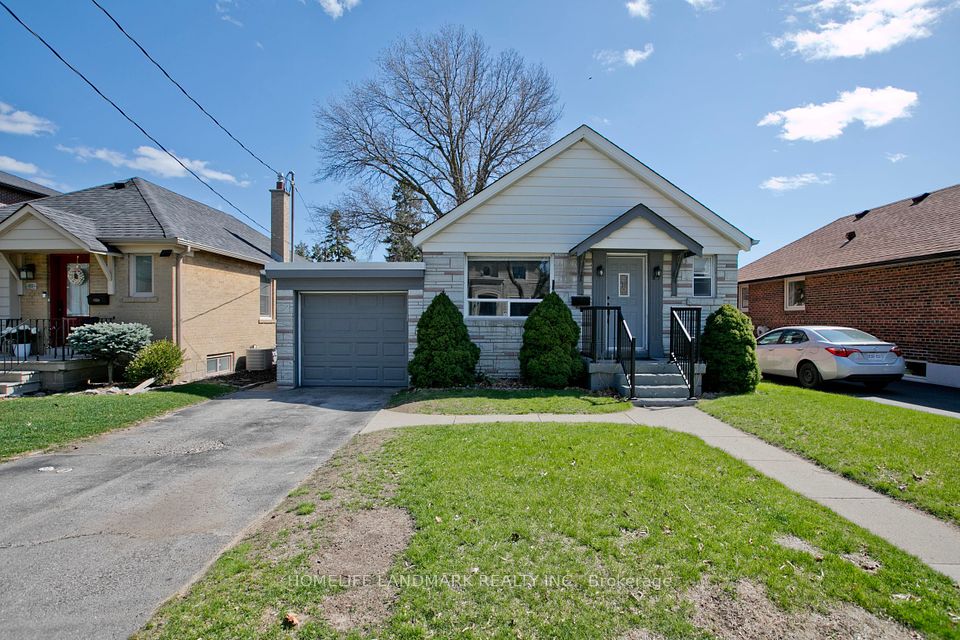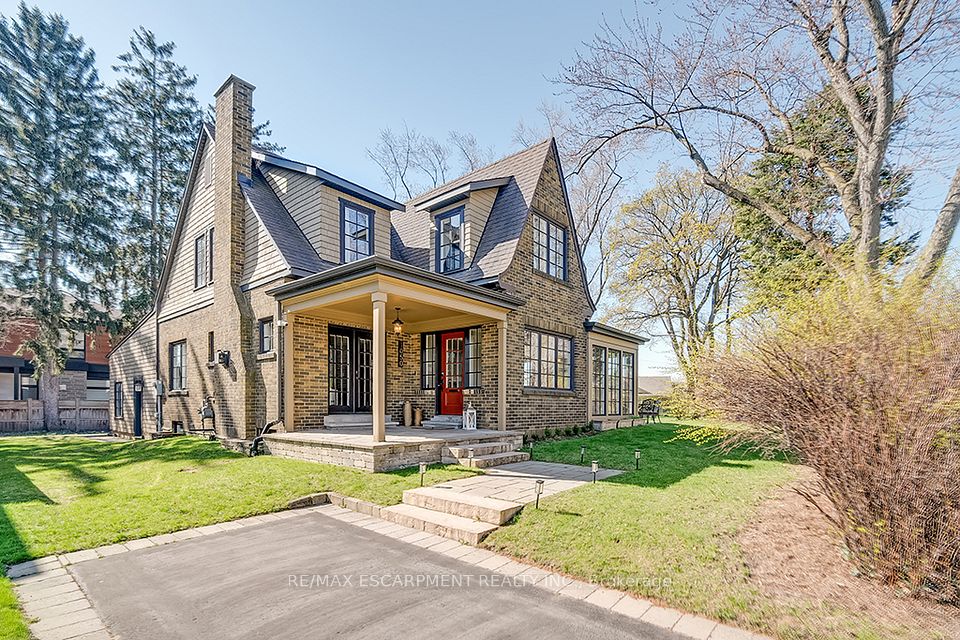$1,890,000
Last price change Apr 24
68 Alf Neely Way, Newmarket, ON L3Y 0C6
Price Comparison
Property Description
Property type
Detached
Lot size
< .50 acres
Style
2-Storey
Approx. Area
N/A
Room Information
| Room Type | Dimension (length x width) | Features | Level |
|---|---|---|---|
| Living Room | 4.68 x 4.66 m | Gas Fireplace, Open Concept | Main |
| Dining Room | 5.47 x 3.75 m | Pot Lights, Large Window, Separate Room | Main |
| Kitchen | 5.75 x 4.66 m | W/O To Patio, Breakfast Bar, Stainless Steel Appl | Main |
| Den | 3.54 x 3.14 m | Large Window, Separate Room, Overlooks Frontyard | Main |
About 68 Alf Neely Way
Intelligent Layout W/over 3000Sqft Living Space! Perfect Family Home With Lots Of Upgrades Incl:High Ceilings, Upgraded Hardwood On Main Fl, B/I Shelves,Dbl Door Entr, Electrical Fireplace, Modern Kitchen W/Island, &Pantry. Upstairs Boasts Master W/His/Her Closet & 5Pc Ensuite W, 2 Spacious Bedrooms W/ Large Windows, Closets &Semi-Ensuite.. Sitting On Beautiful Lot W/2 Car B/I Garage & Double Driveway.
Home Overview
Last updated
Apr 24
Virtual tour
None
Basement information
Full, Unfinished
Building size
--
Status
In-Active
Property sub type
Detached
Maintenance fee
$N/A
Year built
--
Additional Details
MORTGAGE INFO
ESTIMATED PAYMENT
Location
Some information about this property - Alf Neely Way

Book a Showing
Find your dream home ✨
I agree to receive marketing and customer service calls and text messages from homepapa. Consent is not a condition of purchase. Msg/data rates may apply. Msg frequency varies. Reply STOP to unsubscribe. Privacy Policy & Terms of Service.







