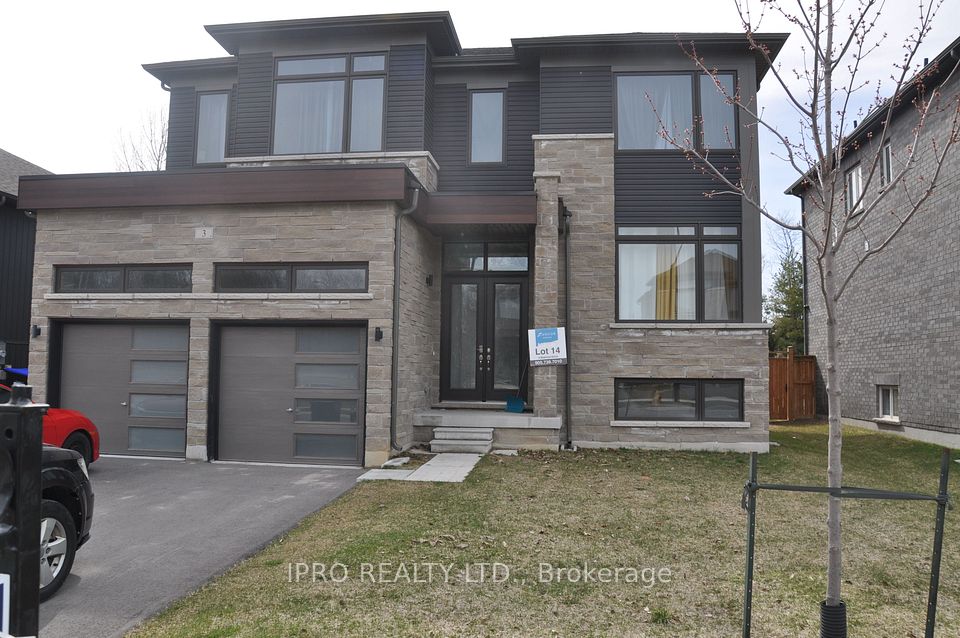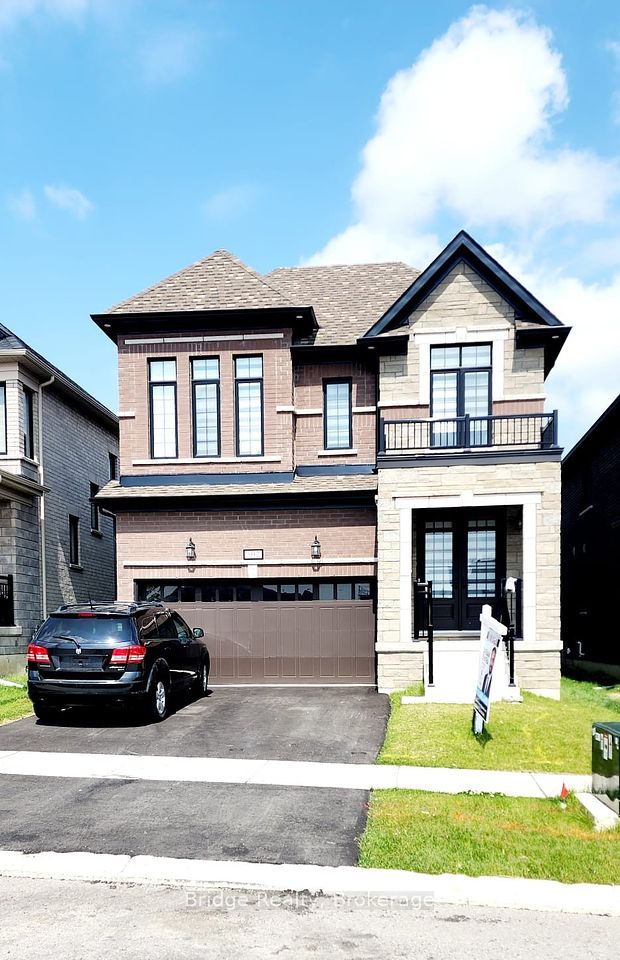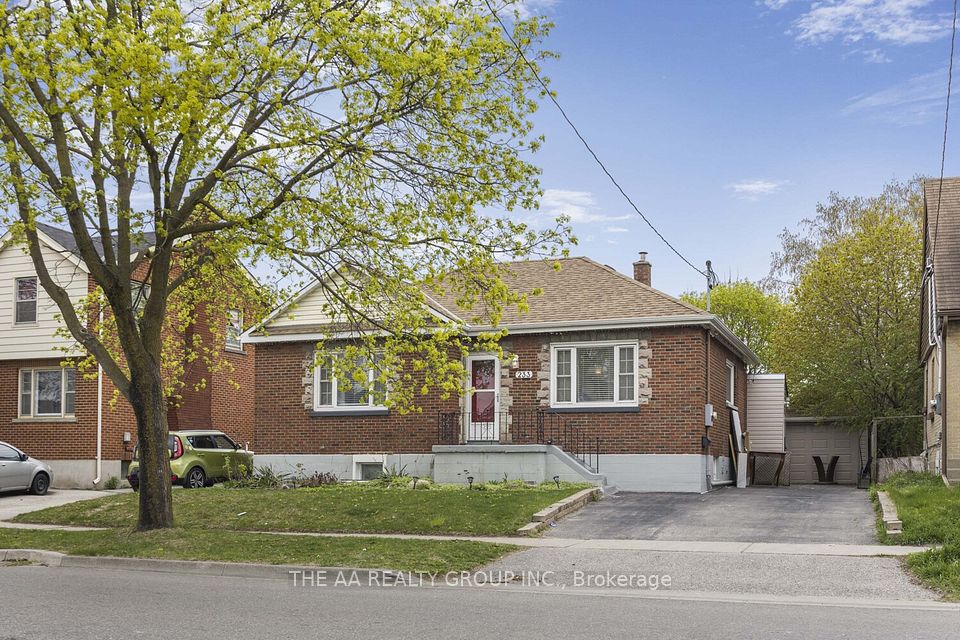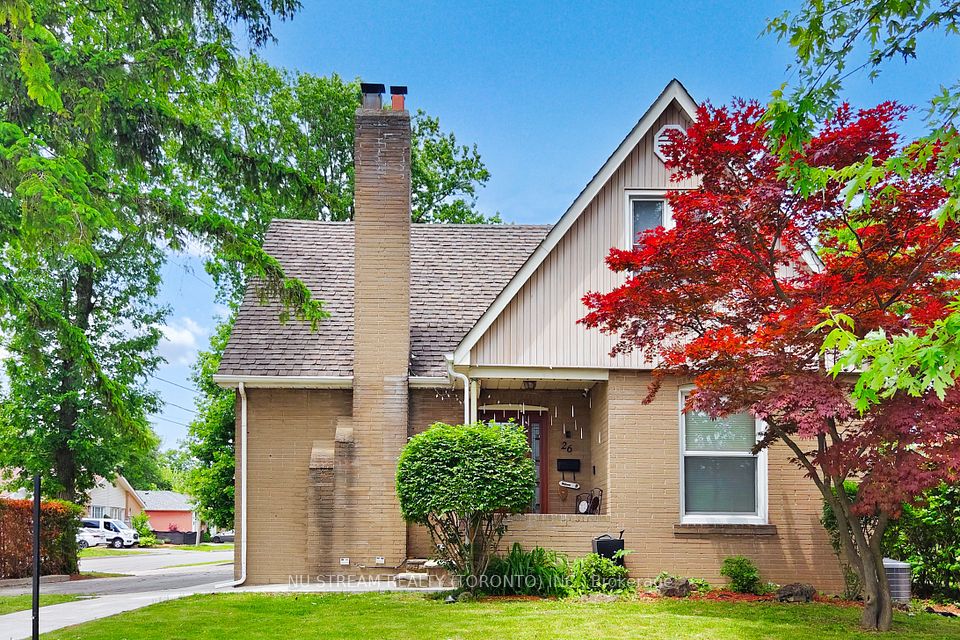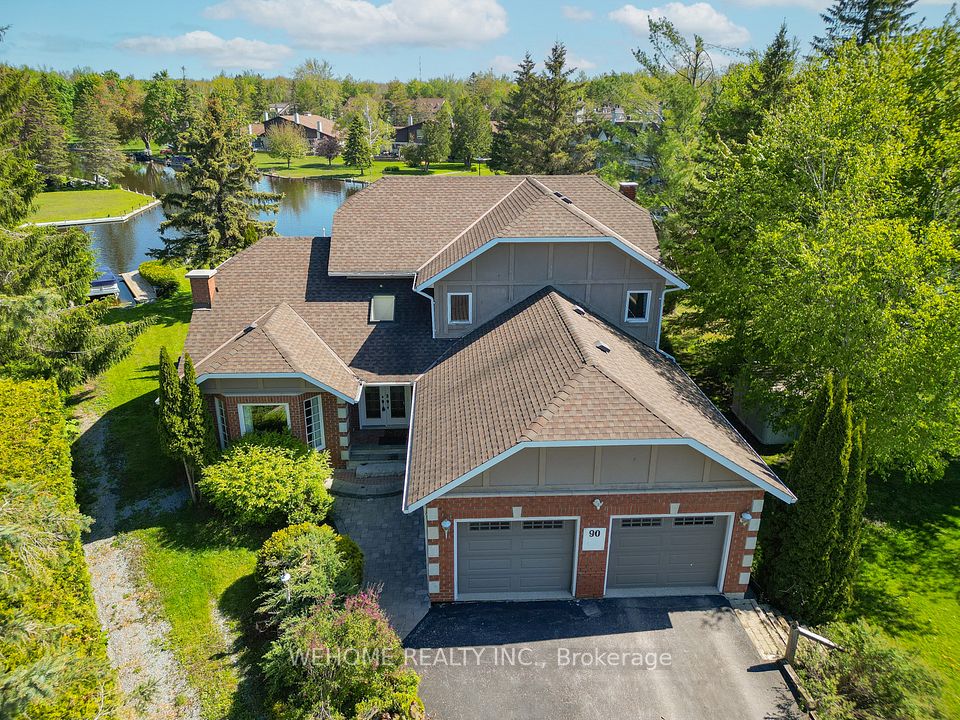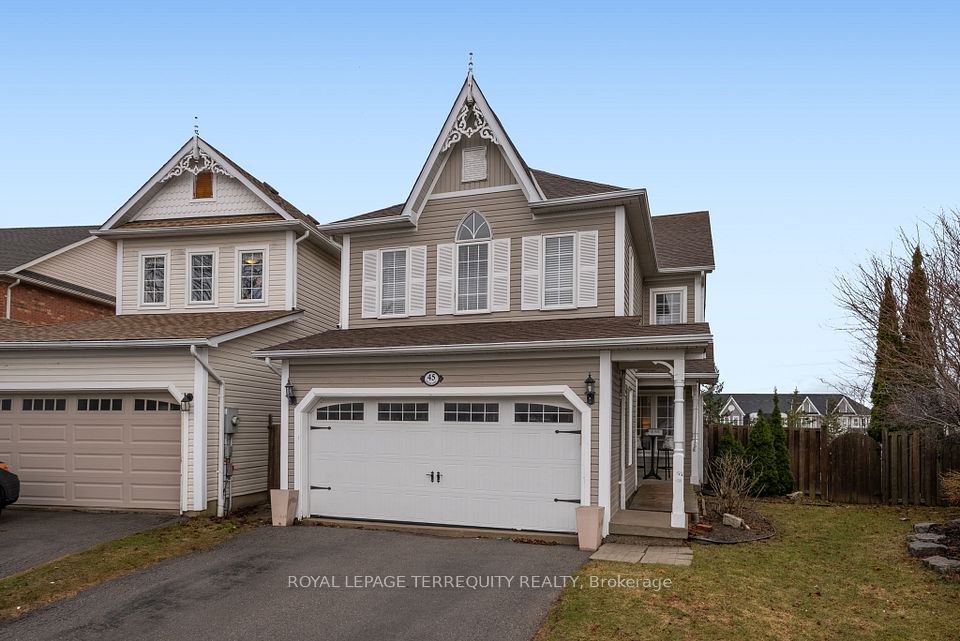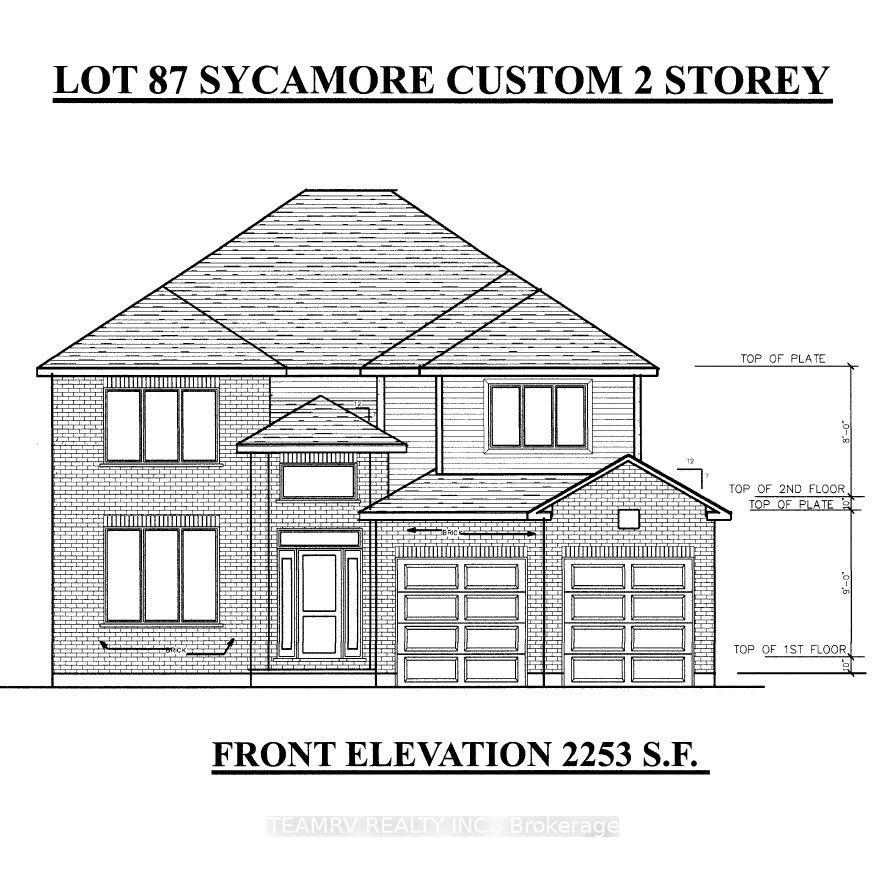
$949,900
68 Beaverbrook Crescent, Cambridge, ON N1P 1H1
Virtual Tours
Price Comparison
Property Description
Property type
Detached
Lot size
< .50 acres
Style
Bungalow
Approx. Area
N/A
Room Information
| Room Type | Dimension (length x width) | Features | Level |
|---|---|---|---|
| Living Room | 3.83 x 5.15 m | N/A | Main |
| Dining Room | 3.83 x 4.07 m | N/A | Main |
| Kitchen | 3.82 x 4.1 m | N/A | Main |
| Primary Bedroom | 3.83 x 4.21 m | N/A | Main |
About 68 Beaverbrook Crescent
Welcome to 68 Beaverbrook Crescent in East Galt! This bungalow offers 4 bedrooms and 3 full baths and over 2600 square feet of finished living space between the main and lower level! The entire home is equipped with 32 inch doors and a wider hallway width. The main living space is bright and open featuring vaulted ceilings, hardwood floors and a gas fireplace in the living room. This space is open to a separate dining room which leads to a convenient pass through to the kitchen. There is plenty of counter and cabinet space there for the family to gather. The kitchen has a gas stove, stone backsplash and quartz counters and back double garden doors lead to the deck and private fenced yard and shed. The main floor has a generous primary bedroom with gorgeous updated 3 pc. ensuite with heated towel rack as well as a 4pc updated main bath and 2 other bedrooms. The lower level is fully finished and offers an exceptionally large rec room with a 2nd gas fireplace and pot lighting, 3 pc. renovated bath, office, bedroom, utility room and laundry with partial kitchen. The attached double garage has inside entry to the foyer and living room for easy access and the driveway is double wide and double long making the total parking available here for 6 cars. Please take a moment and review the marketing video, the floor plans and 360 degree photography.
Home Overview
Last updated
May 30
Virtual tour
None
Basement information
Finished
Building size
--
Status
In-Active
Property sub type
Detached
Maintenance fee
$N/A
Year built
--
Additional Details
MORTGAGE INFO
ESTIMATED PAYMENT
Location
Some information about this property - Beaverbrook Crescent

Book a Showing
Find your dream home ✨
I agree to receive marketing and customer service calls and text messages from homepapa. Consent is not a condition of purchase. Msg/data rates may apply. Msg frequency varies. Reply STOP to unsubscribe. Privacy Policy & Terms of Service.






