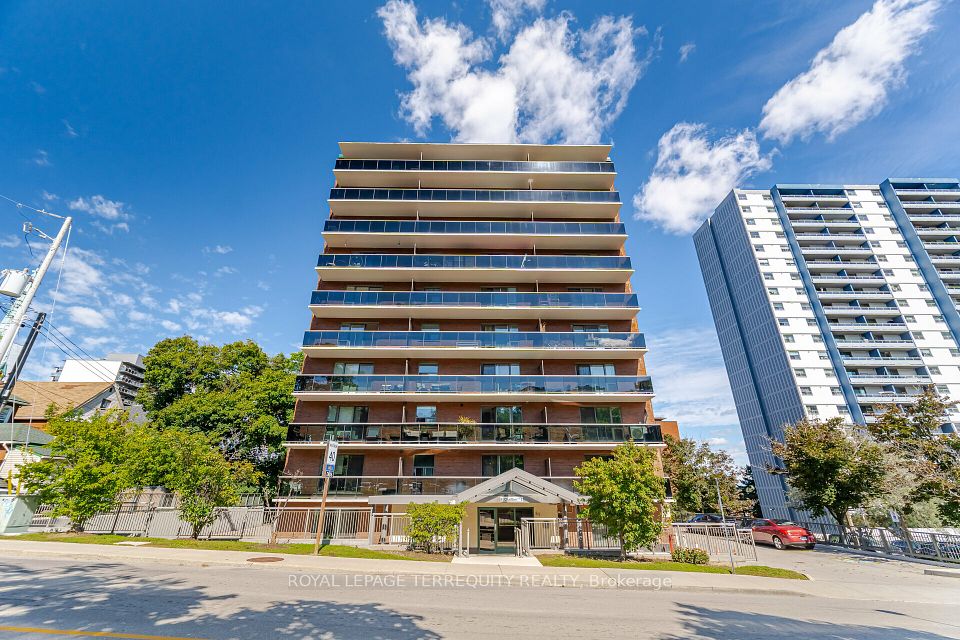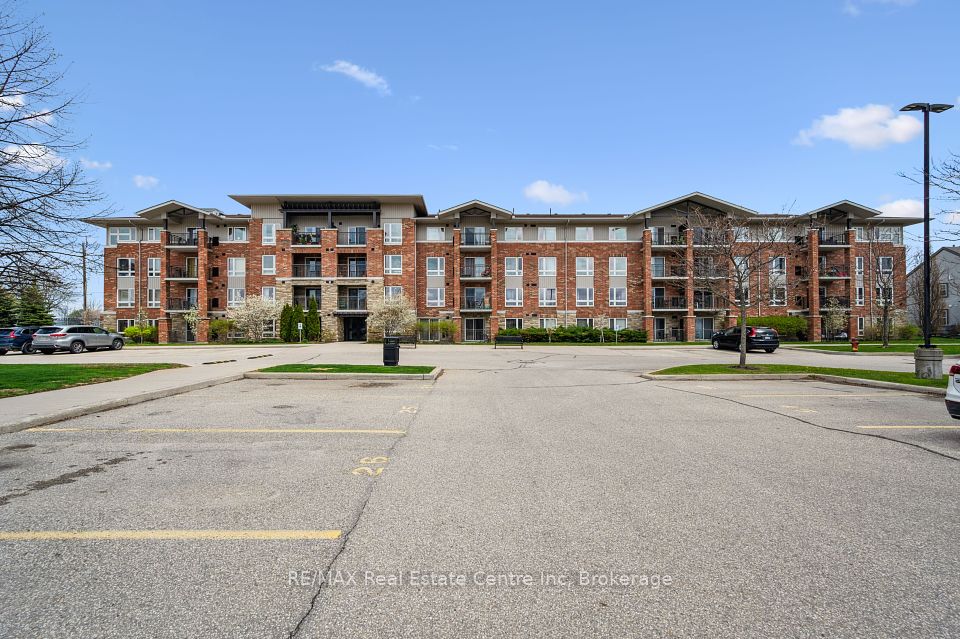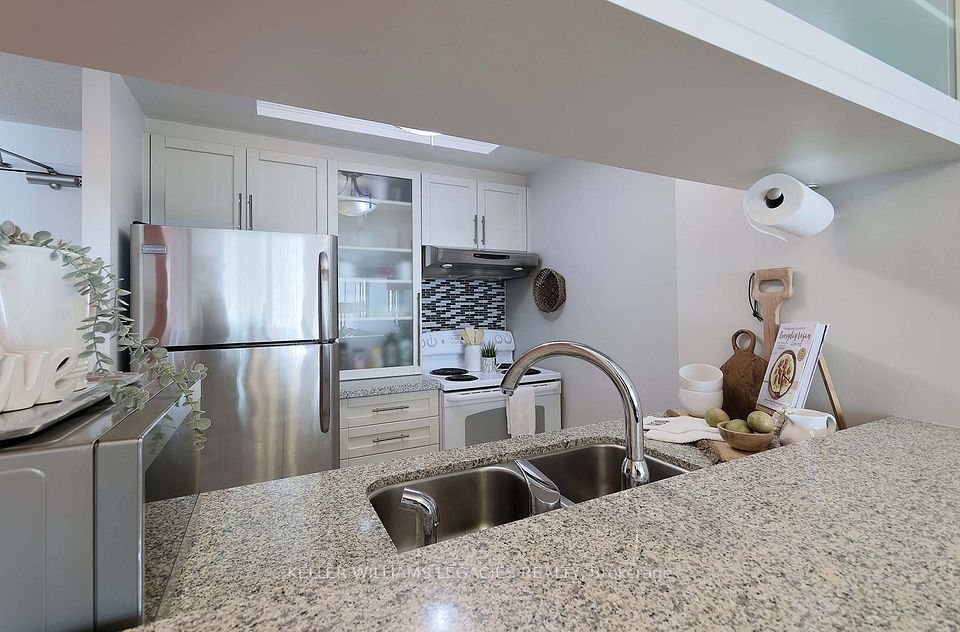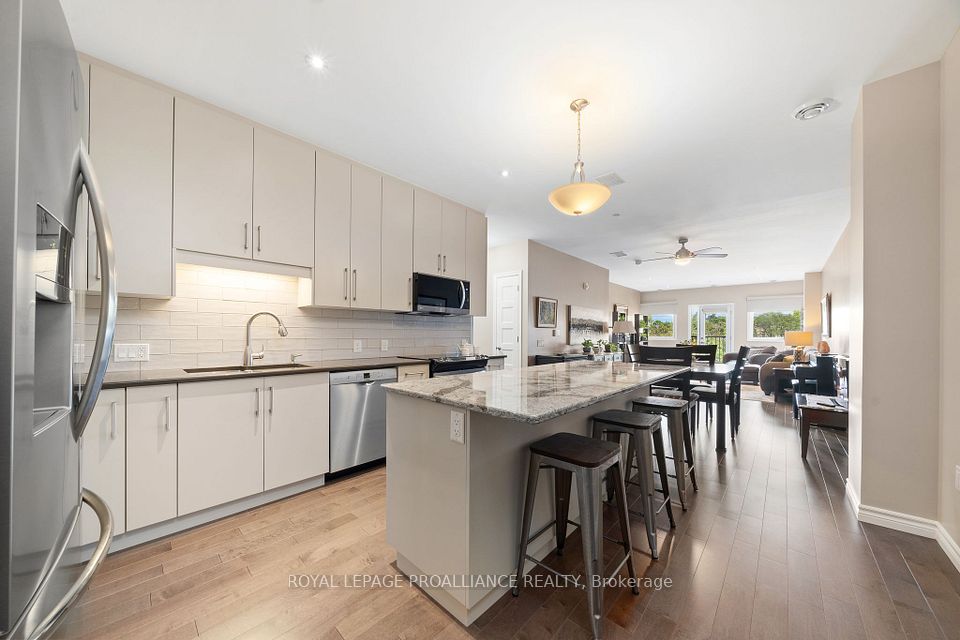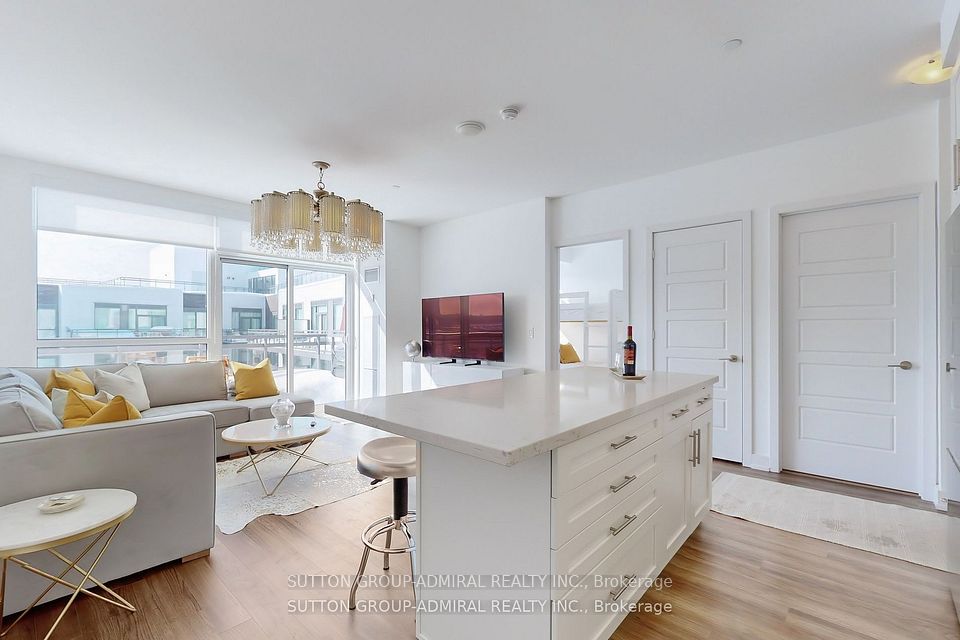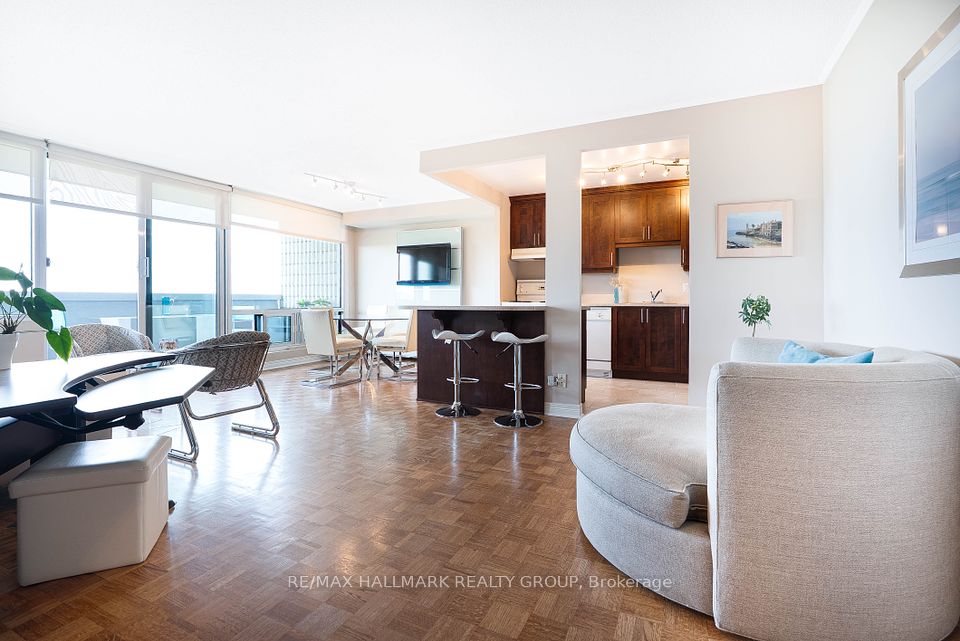
$529,000
68 Corporate Drive, Toronto E09, ON M1H 3H3
Price Comparison
Property Description
Property type
Condo Apartment
Lot size
N/A
Style
Apartment
Approx. Area
N/A
Room Information
| Room Type | Dimension (length x width) | Features | Level |
|---|---|---|---|
| Living Room | 3.1 x 6.14 m | Laminate, East View | Flat |
| Dining Room | 3.1 x 6.14 m | Laminate, Open Concept | Flat |
| Kitchen | 2.59 x 2.56 m | Ceramic Floor, Breakfast Area, Overlooks Dining | Flat |
| Primary Bedroom | 5.36 x 2.95 m | Laminate, Walk-In Closet(s), 4 Pc Ensuite | Flat |
About 68 Corporate Drive
* Bright and Spacious * Updated 2-Bedroom, 2-Bath Tridel-Built Luxury Condo At 68 Corporate Drive, Suite 1928 * Enjoy Modern Living With Open-Concept Layout, Laminate Floors, Spacious Kitchen and Stunning City Views * Master Suite Features Walk-In Closet and Ensuite Bath * Conveniently Located Off Hwy 401, Minutes to Scarborough Town Centre, Future Subway Station, TTC, Go Bus, Shopping, Restaurants, Parks, Schools, Centennial and Seneca Colleges * Direct Bus to University of Toronto and Durham College * All Utilities Included In Maintenance Fees! * Exceptional Amenities: Indoor and Outdoor Pools, Bowling Alley, Tennis and Squash Courts, Sauna, Library, Billiards Room, Gym, Party Room, Guest Suites, Free Workout Classes and More!!!
Home Overview
Last updated
6 days ago
Virtual tour
None
Basement information
None
Building size
--
Status
In-Active
Property sub type
Condo Apartment
Maintenance fee
$735.19
Year built
--
Additional Details
MORTGAGE INFO
ESTIMATED PAYMENT
Location
Some information about this property - Corporate Drive

Book a Showing
Find your dream home ✨
I agree to receive marketing and customer service calls and text messages from homepapa. Consent is not a condition of purchase. Msg/data rates may apply. Msg frequency varies. Reply STOP to unsubscribe. Privacy Policy & Terms of Service.






