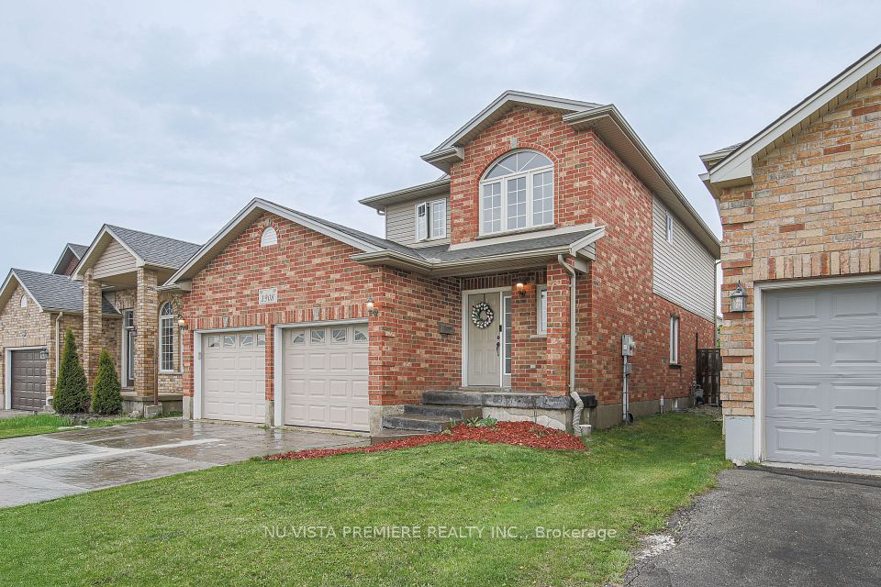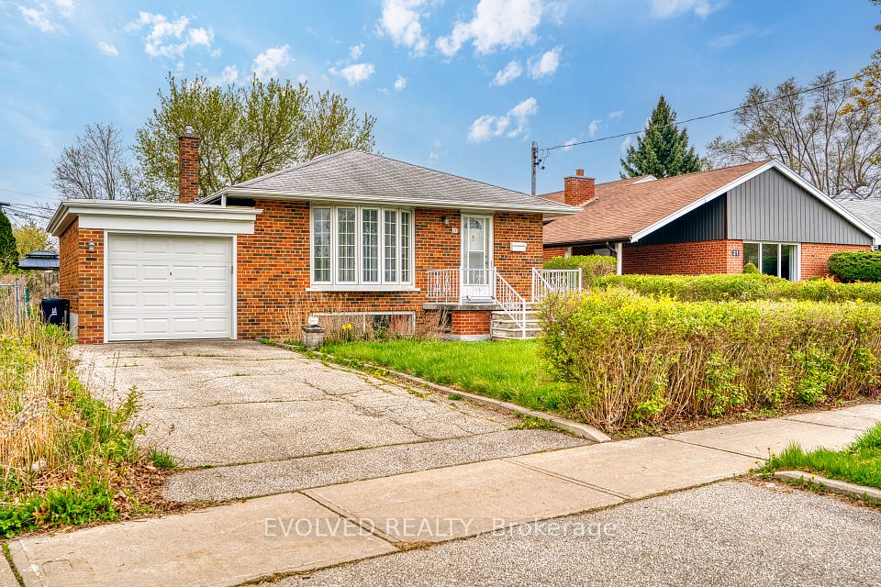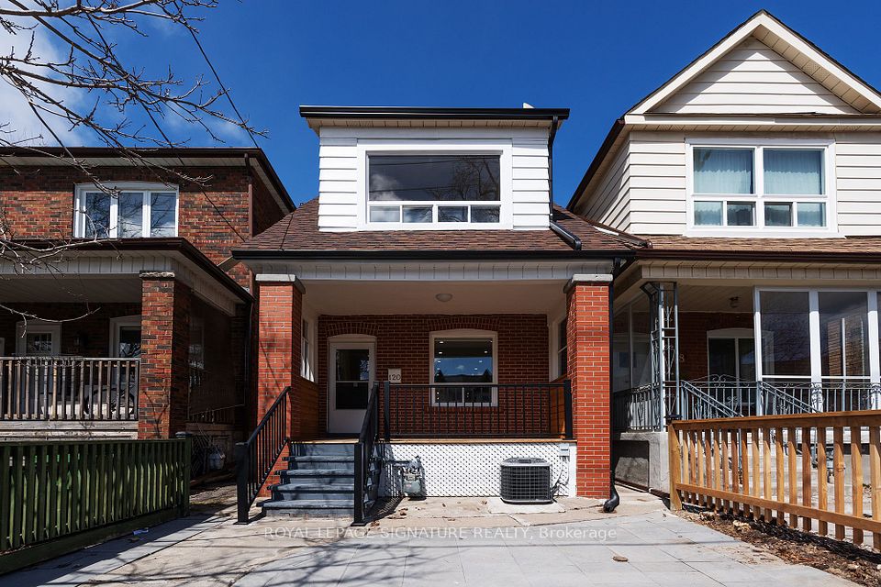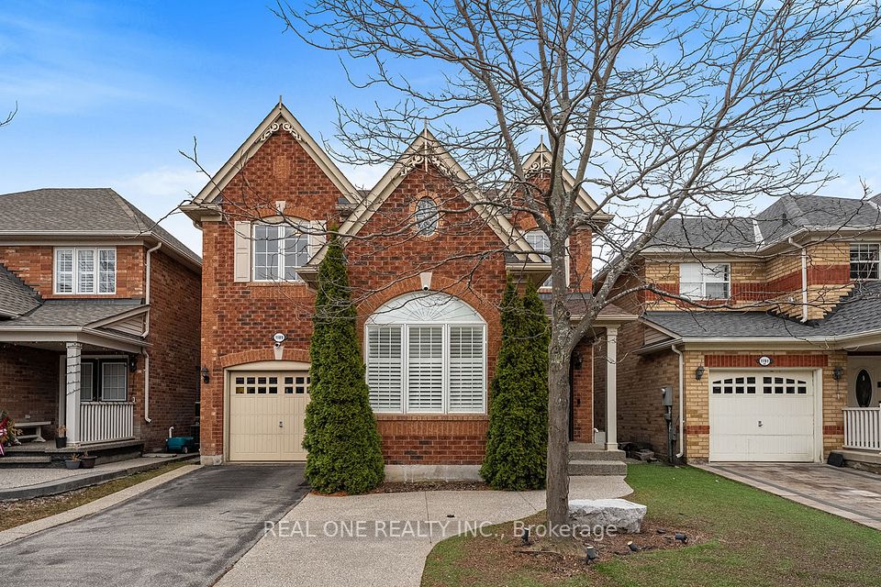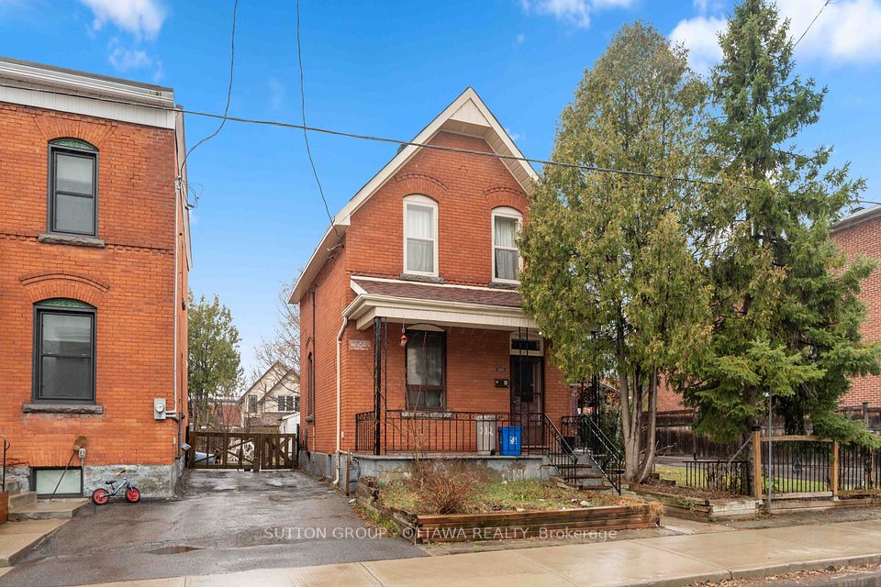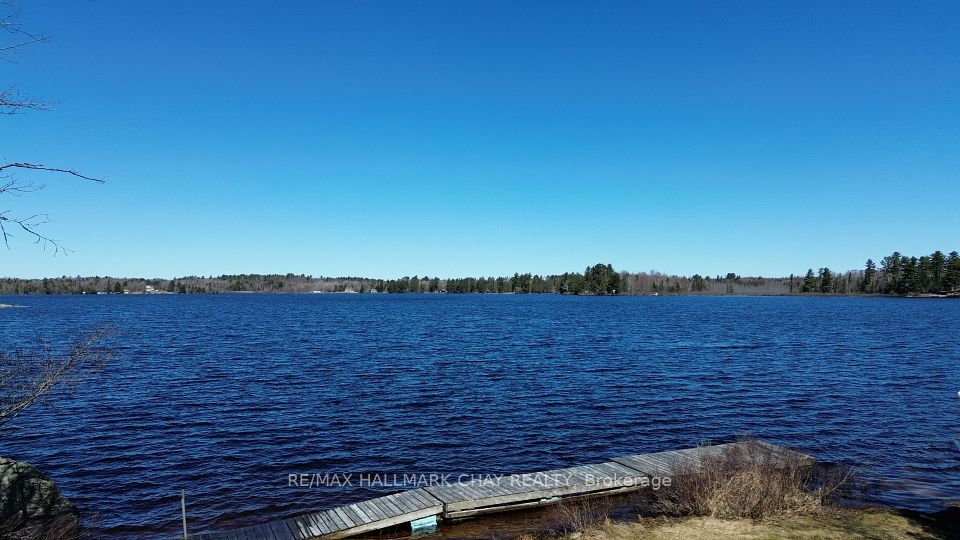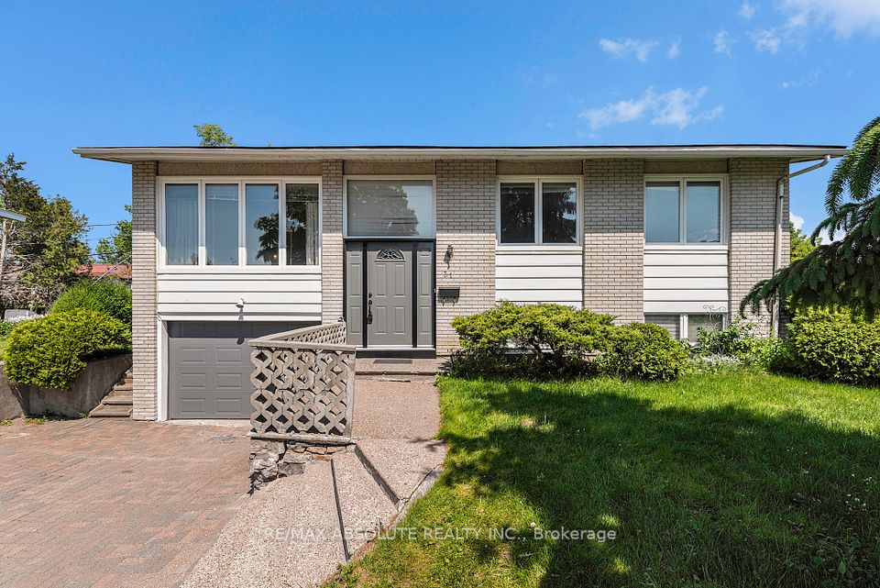$923,000
68 Hillview Drive, Wilmot, ON N3A 2V3
Price Comparison
Property Description
Property type
Detached
Lot size
N/A
Style
2-Storey
Approx. Area
N/A
Room Information
| Room Type | Dimension (length x width) | Features | Level |
|---|---|---|---|
| Living Room | 5.23 x 3.66 m | Bay Window, B/I Bookcase, Fireplace | Main |
| Dining Room | 3 x 3 m | N/A | Main |
| Kitchen | 4.5 x 3 m | Centre Island, Breakfast Bar, W/O To Deck | Main |
| Breakfast | 3.84 x 3.28 m | W/O To Deck | Main |
About 68 Hillview Drive
Charming Small Town Retreat with Inground Pool! Opportunities like this don't come up often! Imagine nearly 0.4 of an acre on a dead end street in a peaceful small town setting, just minutes from New Hamburg and Kitchener-Waterloo. This beautifully updated 2-storey home has it all space, style, and an inground swimming pool that's ready for summer fun. From the moment you arrive, the 120 ft of frontage, large driveway (fits 4 cars), attached garage, and welcoming front porch set the tone. Inside, enjoy a warm and flowing layout starting with a cozy living room featuring newer flooring, a wood fireplace, and built-in shelving. The space seamlessly connects to the dining room and an oversized gourmet kitchen that's a dream for any chef. The kitchen boasts a gas stove, ample counter space, a spice rack pantry, island, breakfast bar, and a bonus pantry. Its perfect for creating culinary masterpieces or hosting festive family gatherings. Step through the patio doors to a large deck, expanding your living and dining space into the backyard. The main floor also features a convenient 2-piece bathroom and interior access to the garage. Upstairs you'll find three bedrooms with newer carpeting throughout, a primary suite with hers and his closets, plus a 4-piece bathroom. The finished basement is ideal for family life, with an oversized family room, gas fireplace, and a 3-piece bath. There's also a large cold room and a laundry area with walkout access to the side yard. This could provide an opportunity to create an in-law suite. The fully fenced inground pool area is a private retreat with a concrete patio all the way around, perfect for lounging and entertaining. Major updates include: pool pump (2021), liner (2023), and heater (2024), shingles 2019, kitchen, etc.. all you need to do is sit back and enjoy. Don't miss this one-of-a-kind property that blends small-town charm with modern living and incredible outdoor features. Book your showing today!
Home Overview
Last updated
4 days ago
Virtual tour
None
Basement information
Finished with Walk-Out, Full
Building size
--
Status
In-Active
Property sub type
Detached
Maintenance fee
$N/A
Year built
--
Additional Details
MORTGAGE INFO
ESTIMATED PAYMENT
Location
Some information about this property - Hillview Drive

Book a Showing
Find your dream home ✨
I agree to receive marketing and customer service calls and text messages from homepapa. Consent is not a condition of purchase. Msg/data rates may apply. Msg frequency varies. Reply STOP to unsubscribe. Privacy Policy & Terms of Service.







