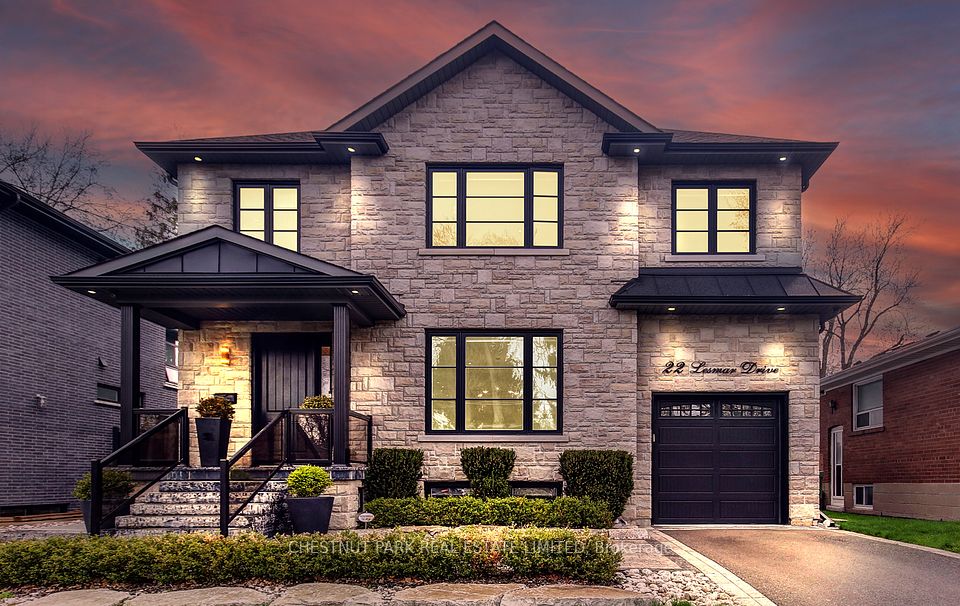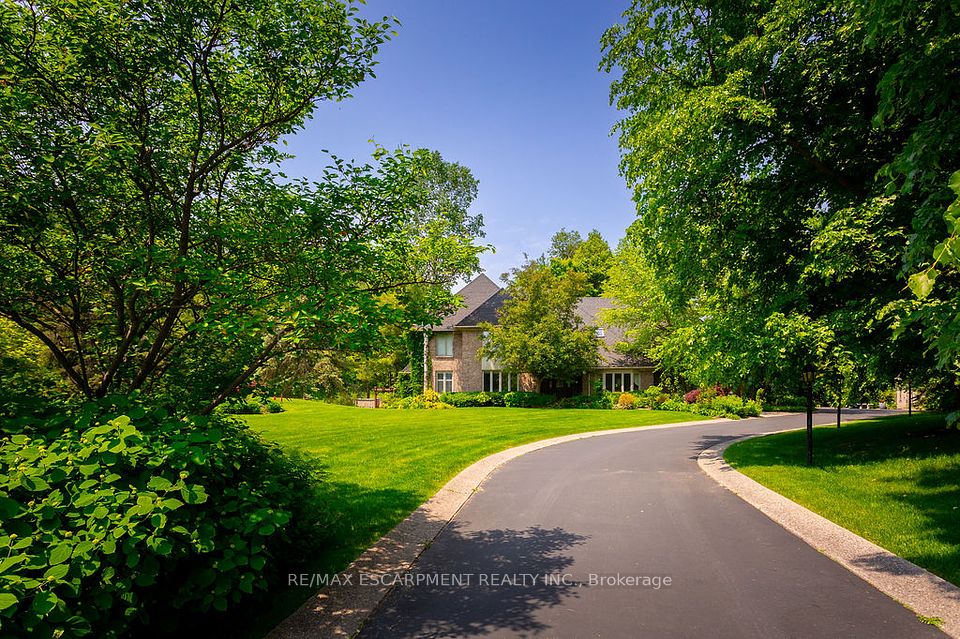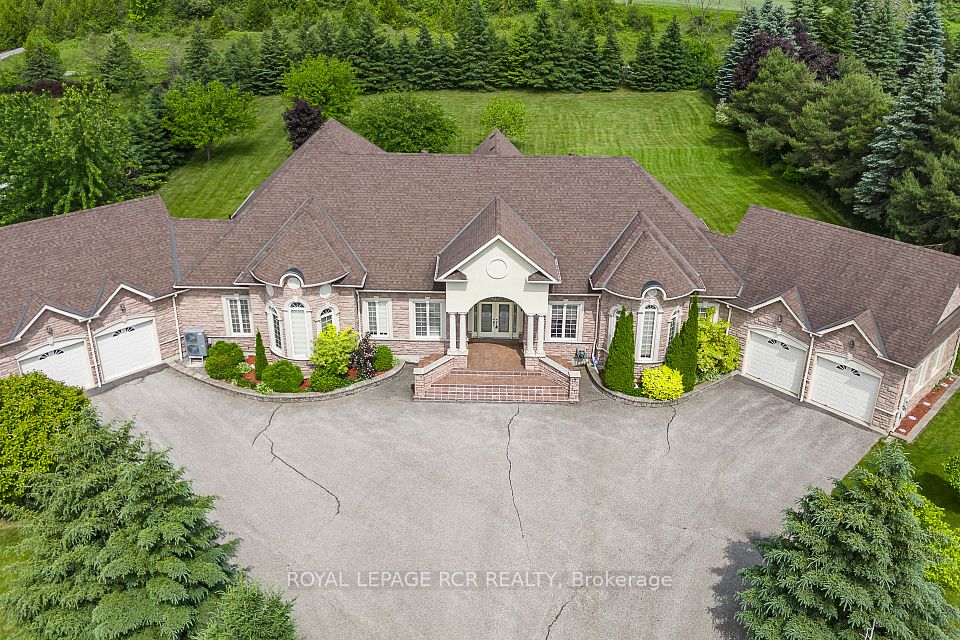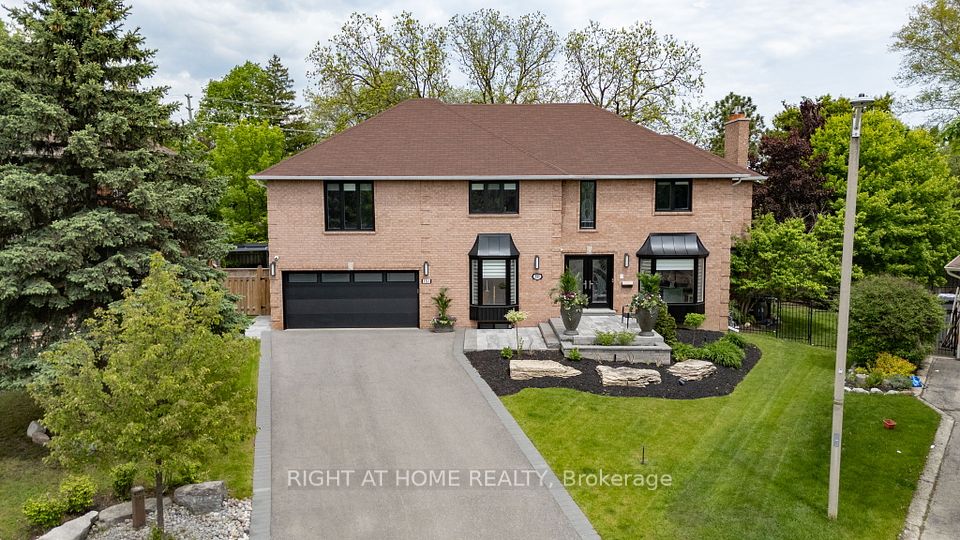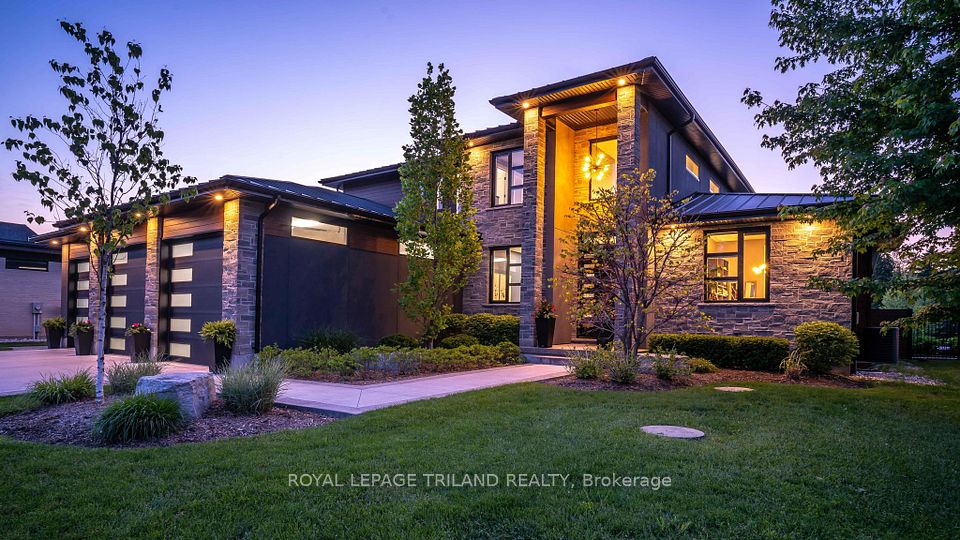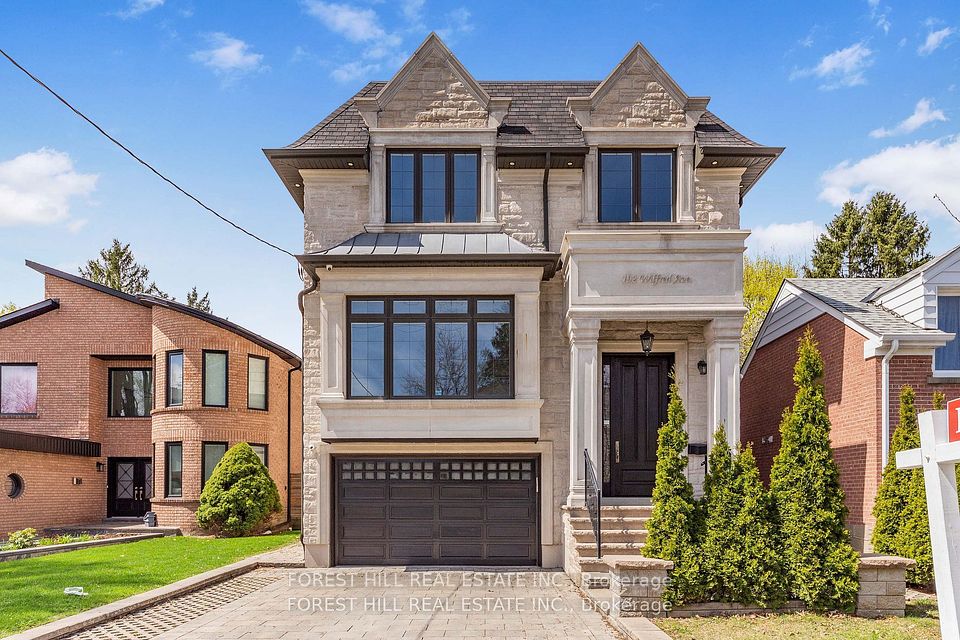
$2,788,000
68 Lynnhaven Road, Toronto C04, ON M6A 2K9
Virtual Tours
Price Comparison
Property Description
Property type
Detached
Lot size
N/A
Style
2-Storey
Approx. Area
N/A
Room Information
| Room Type | Dimension (length x width) | Features | Level |
|---|---|---|---|
| Living Room | 5 x 4.38 m | Hardwood Floor, Gas Fireplace, Built-in Speakers | Main |
| Dining Room | 5 x 4.42 m | Hardwood Floor, Pot Lights, Window | Main |
| Kitchen | 7.68 x 3.55 m | Centre Island, B/I Appliances, Eat-in Kitchen | Main |
| Family Room | 5.53 x 3.12 m | Gas Fireplace, Built-in Speakers, B/I Shelves | Main |
About 68 Lynnhaven Road
Welcome to 68 Lynnhaven Road: a spectacular, newly-built home in the incredible Englemount-Lawrence neighborhood. Enter this magnificent custom-built property to find a dazzling & well-lit interior, spacious layout with high ceilings throughout, and fine finishes created with unparalleled craftsmanship. The stunning main floor features beautiful living & dining rooms with cove lighting, large windows, built-in speakers & pot lights throughout; leading the way to the elegant eat-in kitchen, with a breakfast area, centre island with quartz countertops, B/I appliances, and a private servery with a second sink! The striking family room includes built-in speakers, B/I shelves, a gas fireplace, & walks out to the deck, overlooking the serene backyard; and the main floor office provides a blissful work area, with paneled walls, glass doors & B/I Shelves. Head up to the second floor, where you'll find a tranquil primary: complete with a walk-in closet & stellar 6-piece ensuite; plus 3 additional well-appointed bedrooms, each with their own ensuites. The fully-finished basement includes a large recreation room with a gas fireplace, wet bar, and walk-up to the yard; a bedroom with a 4-piece bath, and den that leads to the basement laundry. Live in utmost convenience with this home's fantastic location, close to multiple parks, schools, shopping, and more. Experience the luxuries 68 Lynnhaven Road has to offer, with utmost living comfort, superior location, and timeless design.
Home Overview
Last updated
6 hours ago
Virtual tour
None
Basement information
Finished, Walk-Up
Building size
--
Status
In-Active
Property sub type
Detached
Maintenance fee
$N/A
Year built
--
Additional Details
MORTGAGE INFO
ESTIMATED PAYMENT
Location
Some information about this property - Lynnhaven Road

Book a Showing
Find your dream home ✨
I agree to receive marketing and customer service calls and text messages from homepapa. Consent is not a condition of purchase. Msg/data rates may apply. Msg frequency varies. Reply STOP to unsubscribe. Privacy Policy & Terms of Service.






