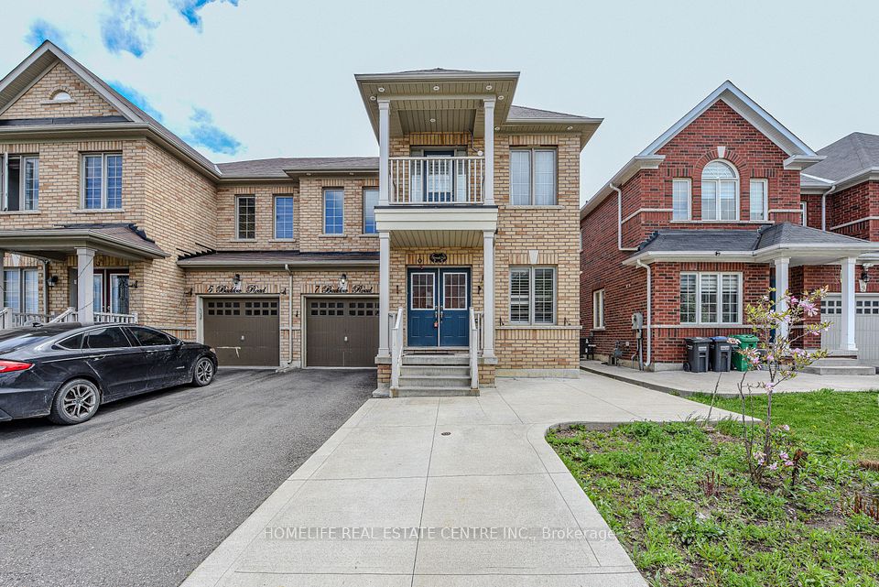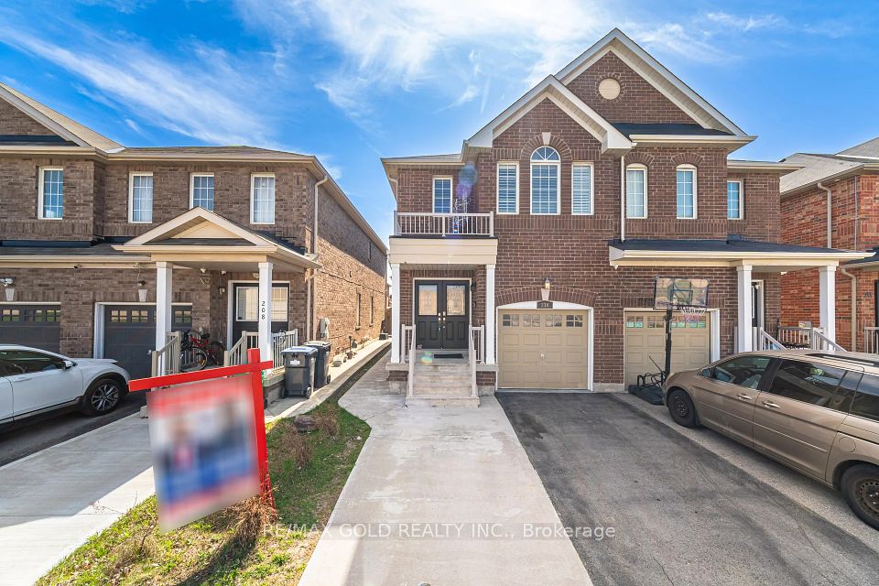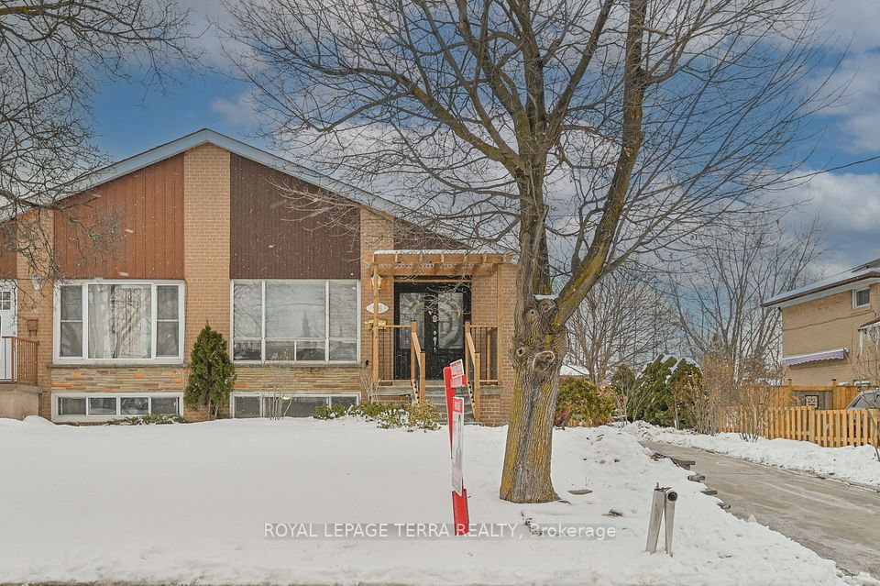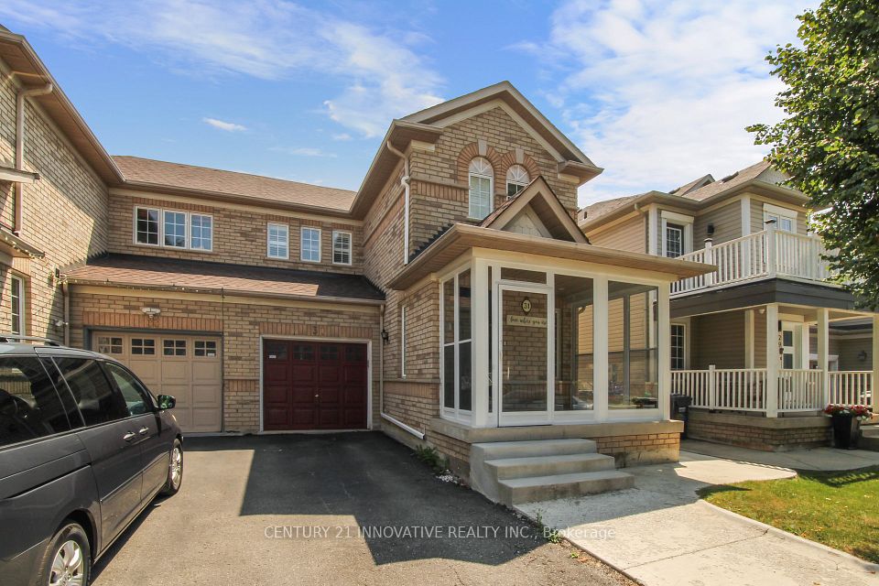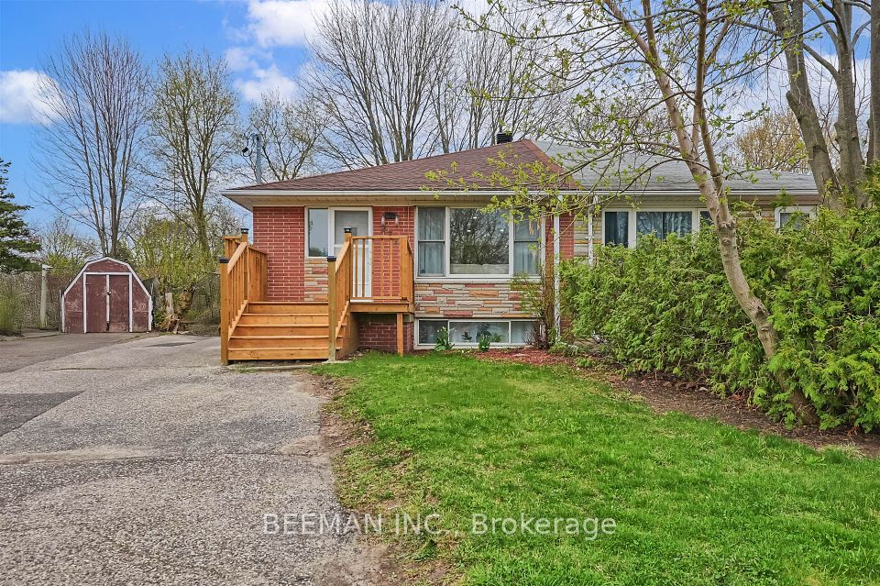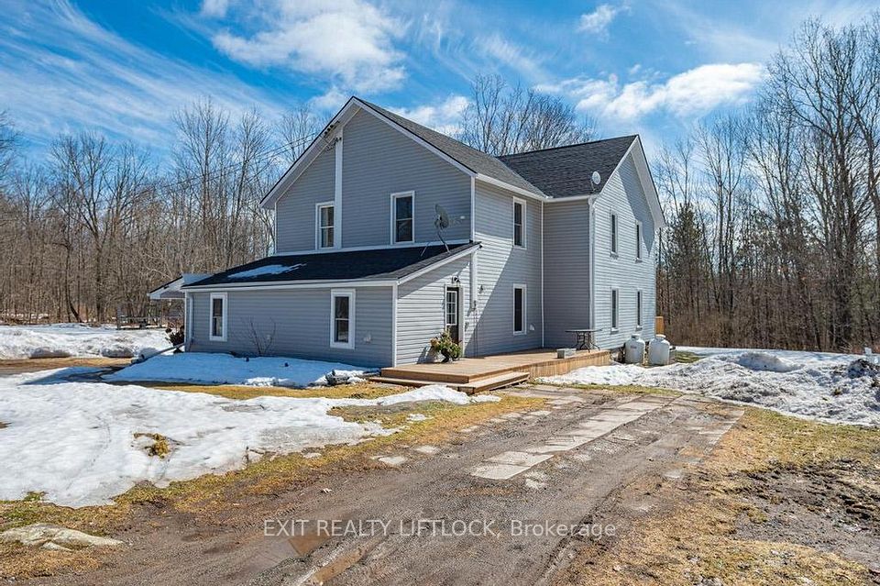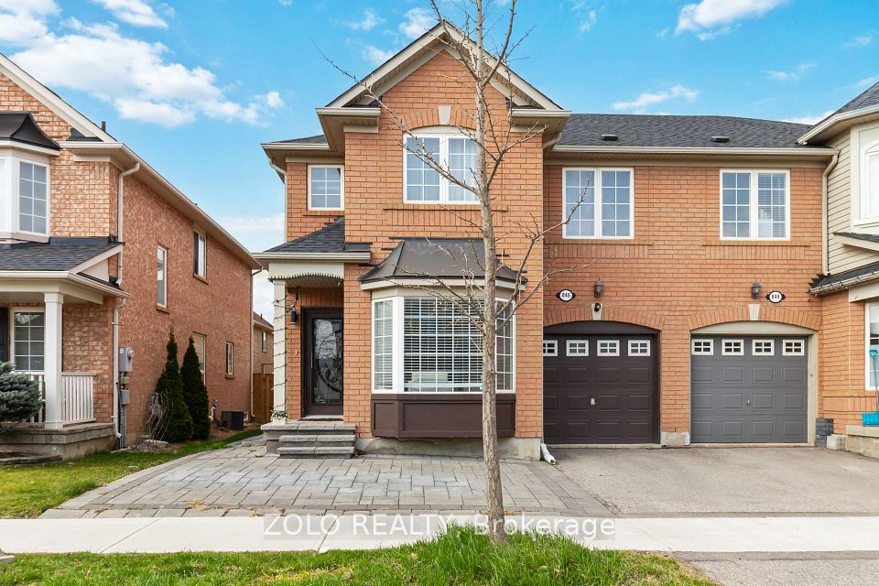$849,000
68 Montjoy Crescent, Brampton, ON L6S 3E7
Virtual Tours
Price Comparison
Property Description
Property type
Semi-Detached
Lot size
N/A
Style
Bungalow
Approx. Area
N/A
Room Information
| Room Type | Dimension (length x width) | Features | Level |
|---|---|---|---|
| Living Room | 3.79 x 3.39 m | Separate Room, Overlooks Backyard | Main |
| Dining Room | 3.6 x 2.9 m | Separate Room | Main |
| Kitchen | 4.43 x 3.1 m | Quartz Counter, Backsplash | Main |
| Primary Bedroom | 4.09 x 3.09 m | Overlooks Backyard, Closet | Main |
About 68 Montjoy Crescent
Welcome to 68 Montjoy Cres., Brampton: Legal basement APARTMENT!!!! Well Maintained 3 +2 bedrooms, Home Located on Pie Shaped 120' Deep Lot in Desirable Central Park Area Close to Hwy 410 Features Spacious Formal Living Room Full of Natural Light Overlooks to Large Front...Formal Dining Room Perfect for Family Gathering...Bright and Spacious Large Kitchen....3 Generous Sized Bedrooms on Main Floor with Full Washroom; Huge Beautiful Manicured Backyard with No House at the Back on Pie Shaped Lot Perfect for Relaxing Summer and Outdoor Entertainment...Professionally Finished LEGAL BASEMENT with SEPERATE ENTRANCE Features Cozy Living Room with Fireplace...Dining Area Overlooks to Large Kitchen with Cold Storage...2 Bedrooms...Full Washroom...Single Car Garage Stand out with Extra Wife Driveway with 4 Parking Convenience...Ready to Move in Home with Legal Basement...Income Generating property with Lots of Potential Close to all Amenities: Hwy, Park, School, Public Transit and Much More...
Home Overview
Last updated
4 hours ago
Virtual tour
None
Basement information
Separate Entrance
Building size
--
Status
In-Active
Property sub type
Semi-Detached
Maintenance fee
$N/A
Year built
--
Additional Details
MORTGAGE INFO
ESTIMATED PAYMENT
Location
Some information about this property - Montjoy Crescent

Book a Showing
Find your dream home ✨
I agree to receive marketing and customer service calls and text messages from homepapa. Consent is not a condition of purchase. Msg/data rates may apply. Msg frequency varies. Reply STOP to unsubscribe. Privacy Policy & Terms of Service.







