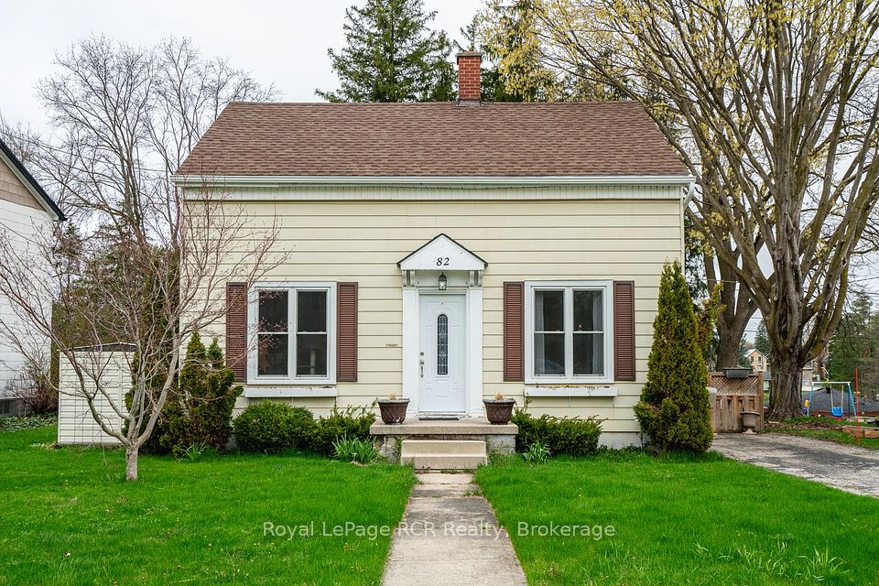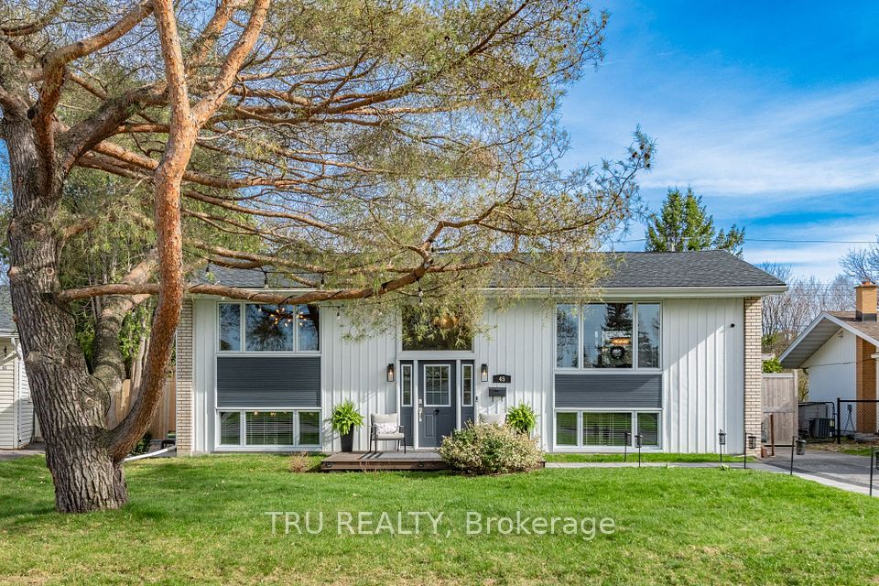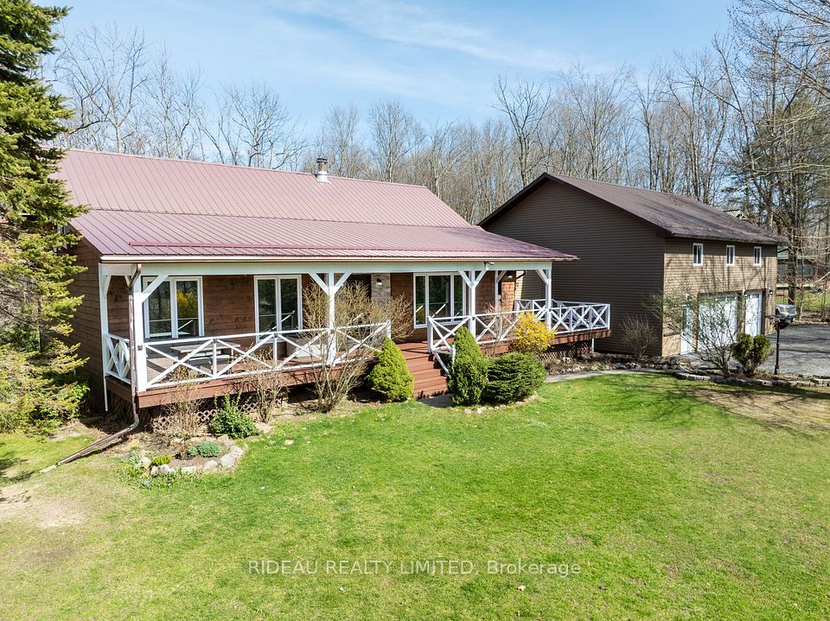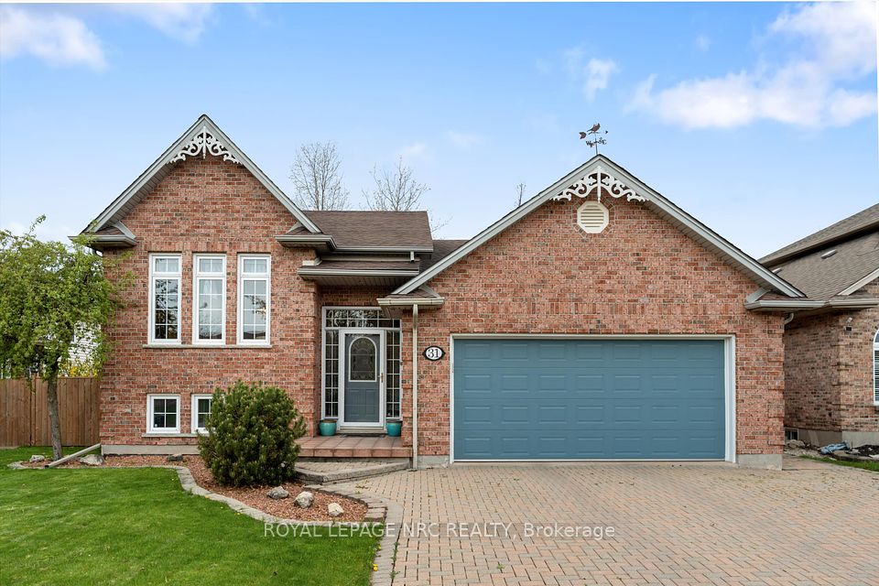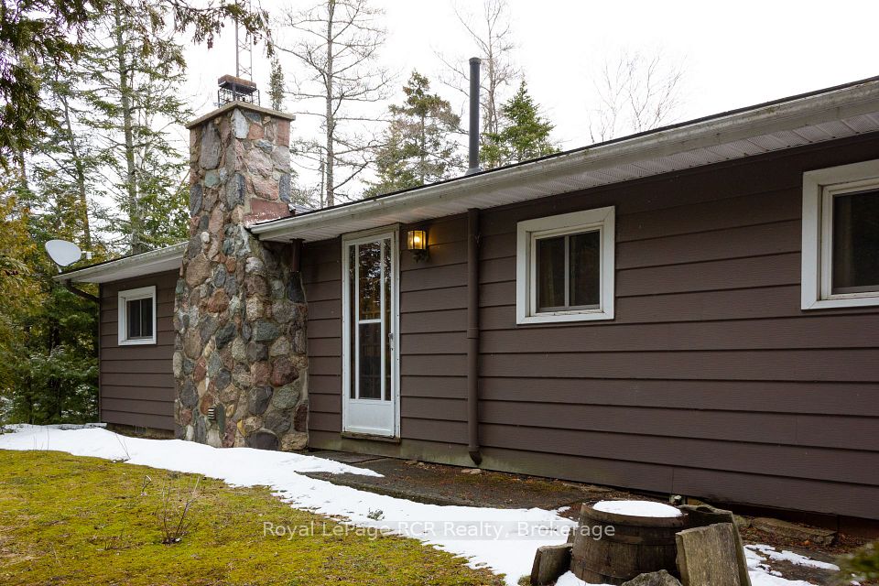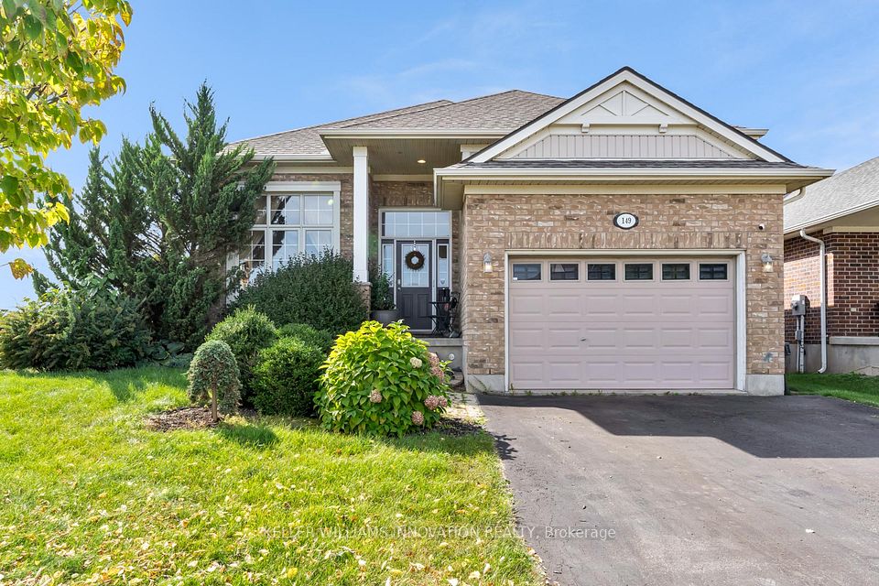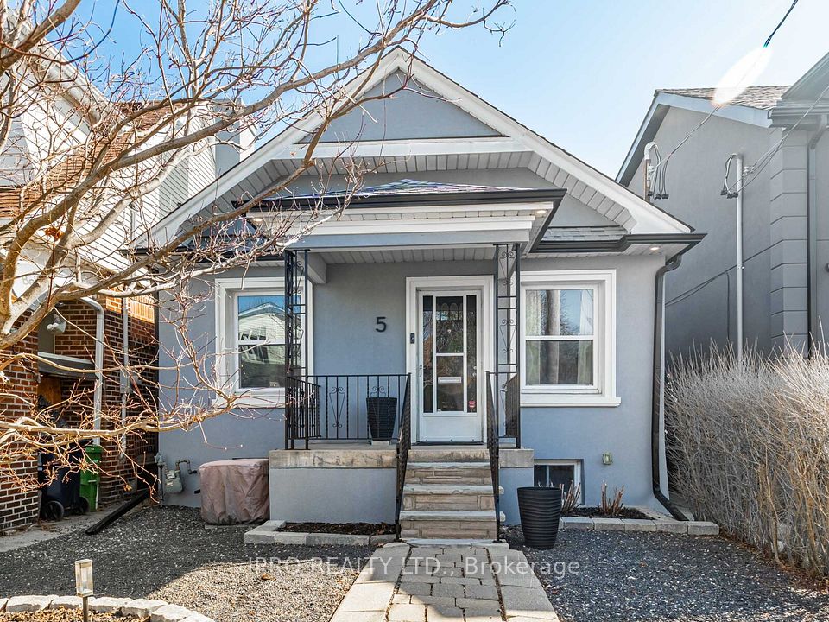$556,000
68 Sinclair Avenue, St. Thomas, ON N5R 3A8
Virtual Tours
Price Comparison
Property Description
Property type
Detached
Lot size
N/A
Style
Bungalow
Approx. Area
N/A
Room Information
| Room Type | Dimension (length x width) | Features | Level |
|---|---|---|---|
| Living Room | 5.28 x 3.9 m | N/A | Main |
| Dining Room | 2.9 x 2.96 m | N/A | Main |
| Kitchen | 4.84 x 4.96 m | N/A | Main |
| Bedroom | 2.9 x 2.85 m | N/A | Main |
About 68 Sinclair Avenue
Located on quiet southside street, close to amenities, walking distance to Elgin Mall. Quick access to London and surrounding area. This brick bungalow with single car garage and double paved driveway overlooking greenbelt featuring an open concept bright living room, dining room, gourmet kitchen with island, hardwood and ceramic floors, 3 bedrooms and the primary bedroom with access to 4pc bath. Lower level is totally finished. Large rec-room with gas fireplace, bonus room, cold room, laundry and 3pc bath. This home has many updates; window, bay window in living room, doors, access to attached garage, hot water tank and much more. Rear patio with gazebo, shed with hydro, fenced yard. The perfect family home.
Home Overview
Last updated
4 days ago
Virtual tour
None
Basement information
Finished, Full
Building size
--
Status
In-Active
Property sub type
Detached
Maintenance fee
$N/A
Year built
2024
Additional Details
MORTGAGE INFO
ESTIMATED PAYMENT
Location
Some information about this property - Sinclair Avenue

Book a Showing
Find your dream home ✨
I agree to receive marketing and customer service calls and text messages from homepapa. Consent is not a condition of purchase. Msg/data rates may apply. Msg frequency varies. Reply STOP to unsubscribe. Privacy Policy & Terms of Service.







