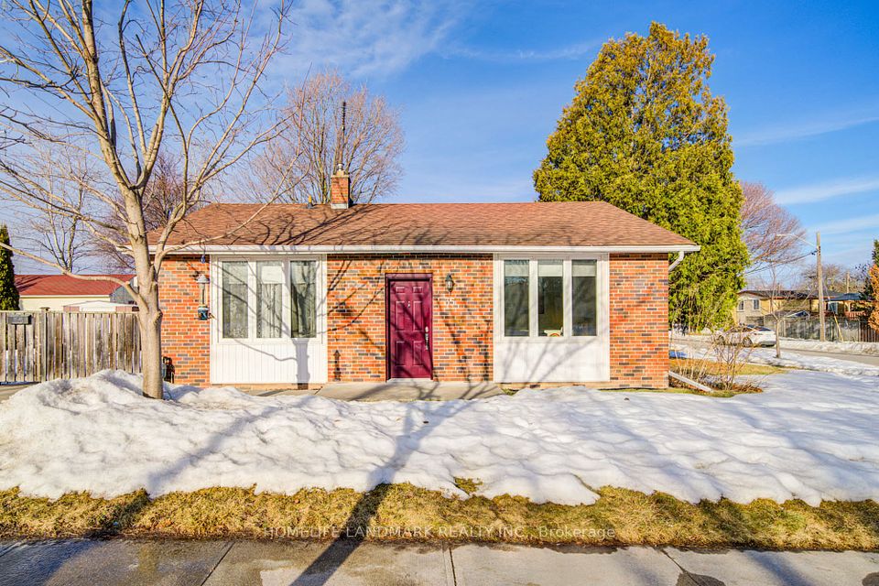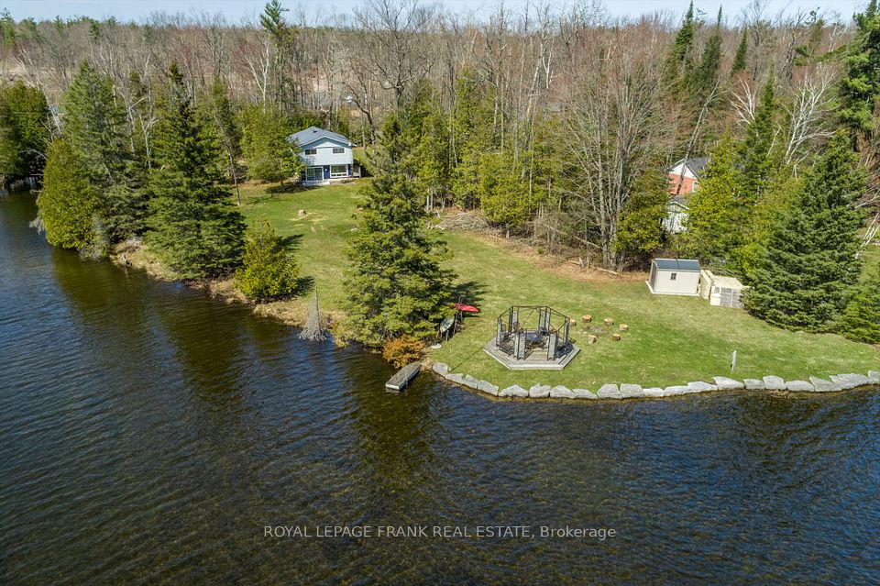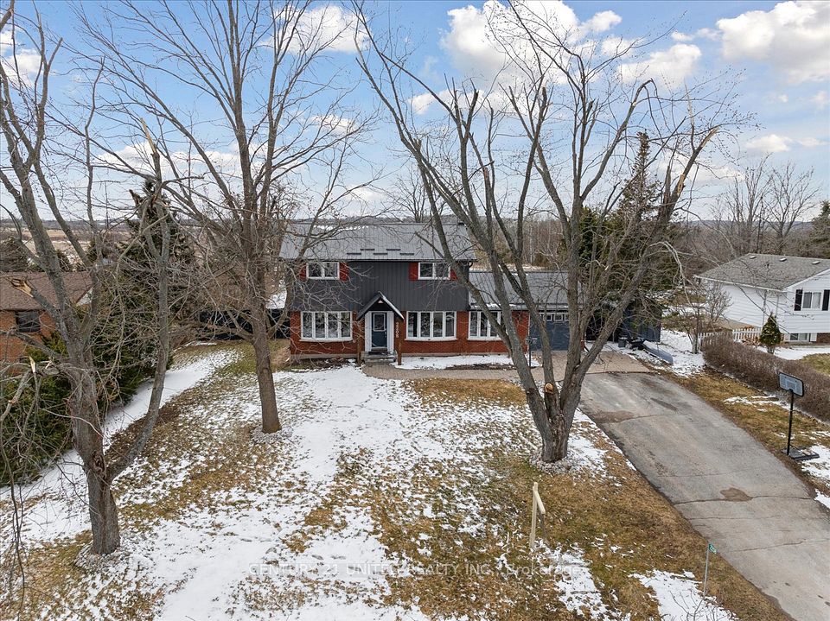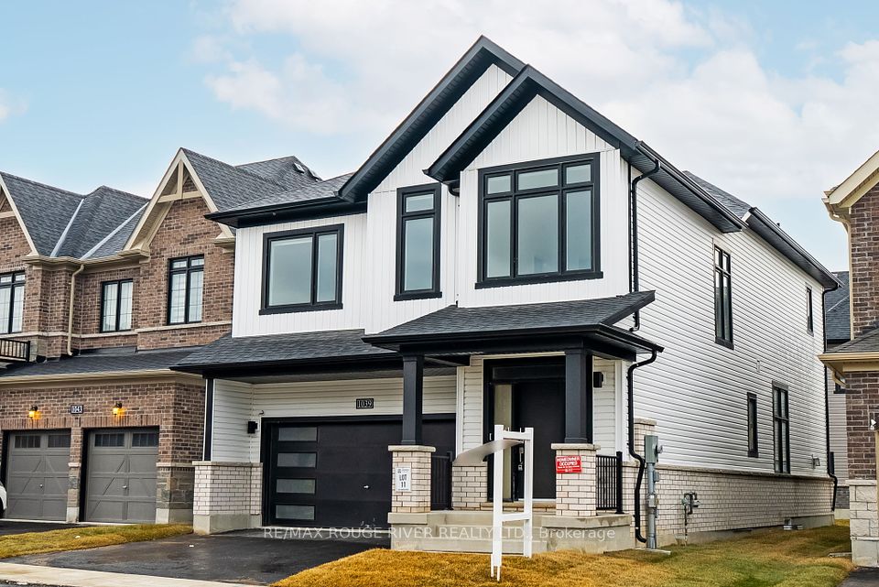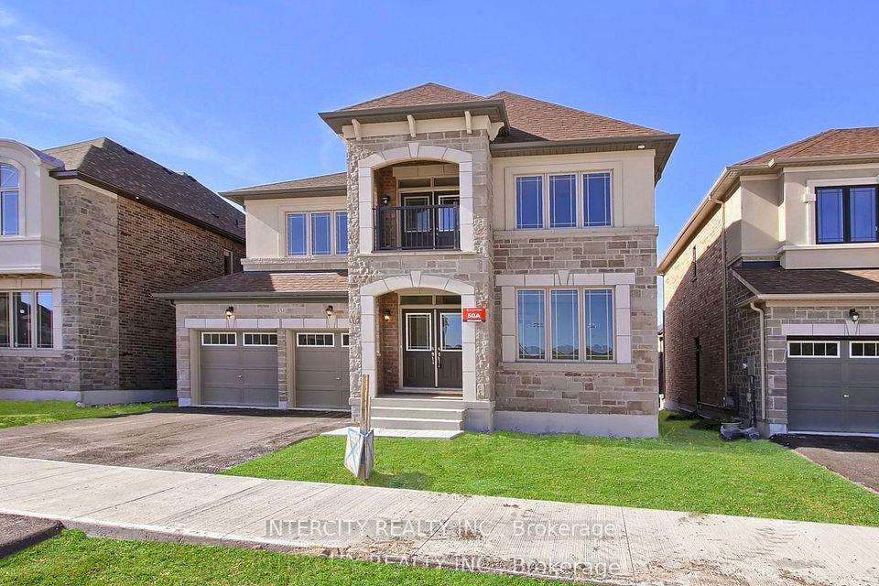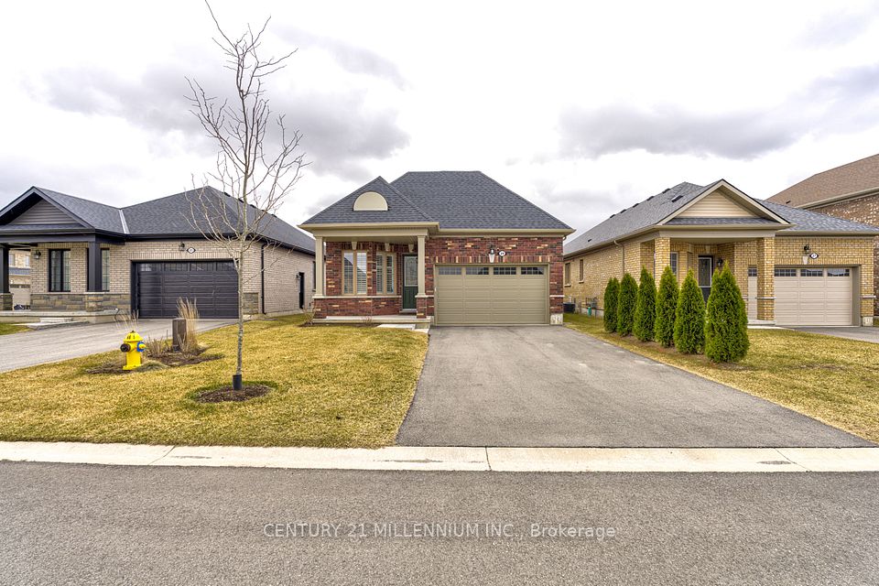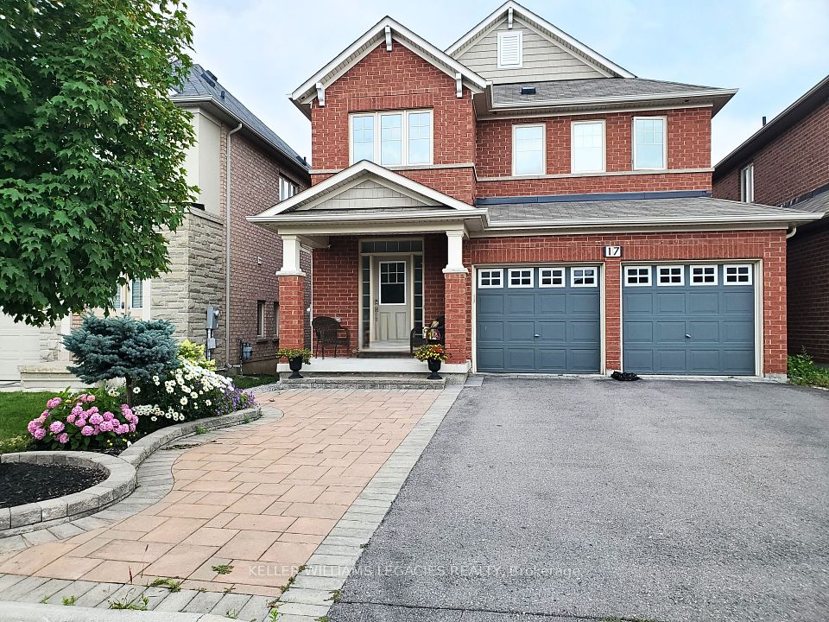$1,198,000
68 Wakefield Boulevard, Essa, ON L3W 0L9
Price Comparison
Property Description
Property type
Detached
Lot size
N/A
Style
2-Storey
Approx. Area
N/A
Room Information
| Room Type | Dimension (length x width) | Features | Level |
|---|---|---|---|
| Living Room | 5.79 x 3.69 m | Combined w/Dining, Hardwood Floor, Pot Lights | Main |
| Dining Room | 5.79 x 3.69 m | Combined w/Living, Hardwood Floor, California Shutters | Main |
| Great Room | 4.87 x 3.65 m | Open Concept, Hardwood Floor, Gas Fireplace | Main |
| Kitchen | 4.87 x 2.52 m | Centre Island, Ceramic Floor, Ceramic Backsplash | Main |
About 68 Wakefield Boulevard
Rarely available $$$ upgraded nearly new home located in Angus Woodland Creeks family community nested in nature. Easy access to Parks, Golf Courses, Trails, School, Library, Highway. One-year new home loaded with elegant upgrades include upgraded light fixtures & interior &exterior pot lights, motion sensor exterior light. California shutters, patio door blind, extra kitchen pantry cabinet, stainless steel range hood &appliances, upgraded powder room cabinet & faucet, upgraded ceramic floor Foyer, laundry, kitchen, ceramic backsplash, upgrades primary ensuite & main bath
Home Overview
Last updated
Mar 7
Virtual tour
None
Basement information
Full
Building size
--
Status
In-Active
Property sub type
Detached
Maintenance fee
$N/A
Year built
2024
Additional Details
MORTGAGE INFO
ESTIMATED PAYMENT
Location
Some information about this property - Wakefield Boulevard

Book a Showing
Find your dream home ✨
I agree to receive marketing and customer service calls and text messages from homepapa. Consent is not a condition of purchase. Msg/data rates may apply. Msg frequency varies. Reply STOP to unsubscribe. Privacy Policy & Terms of Service.







