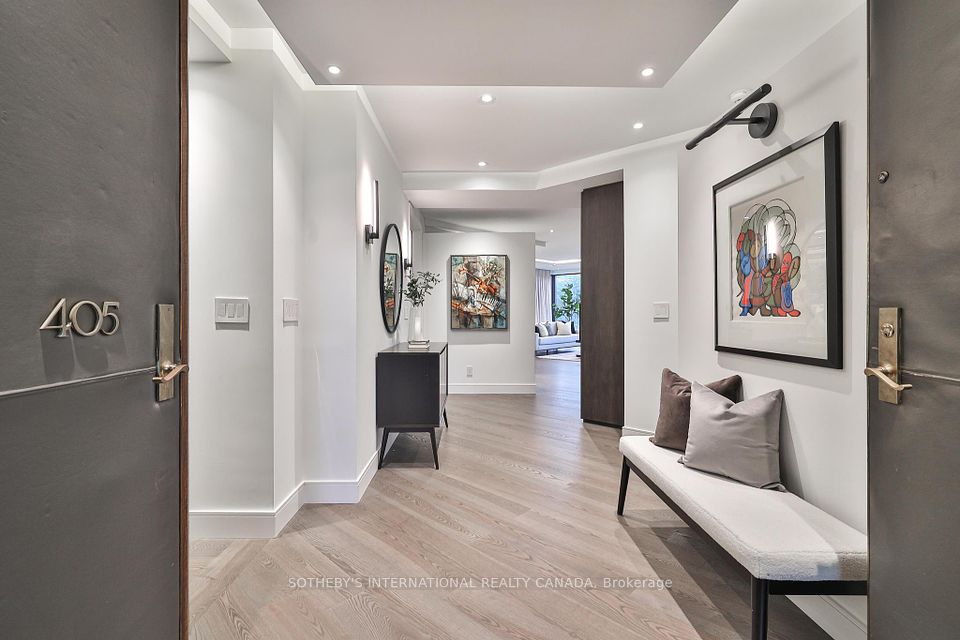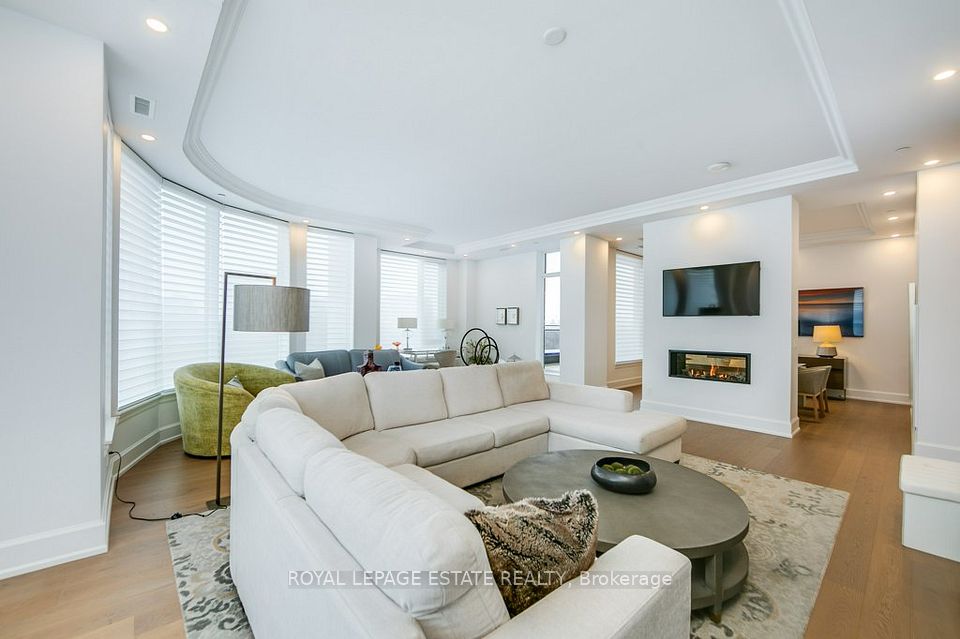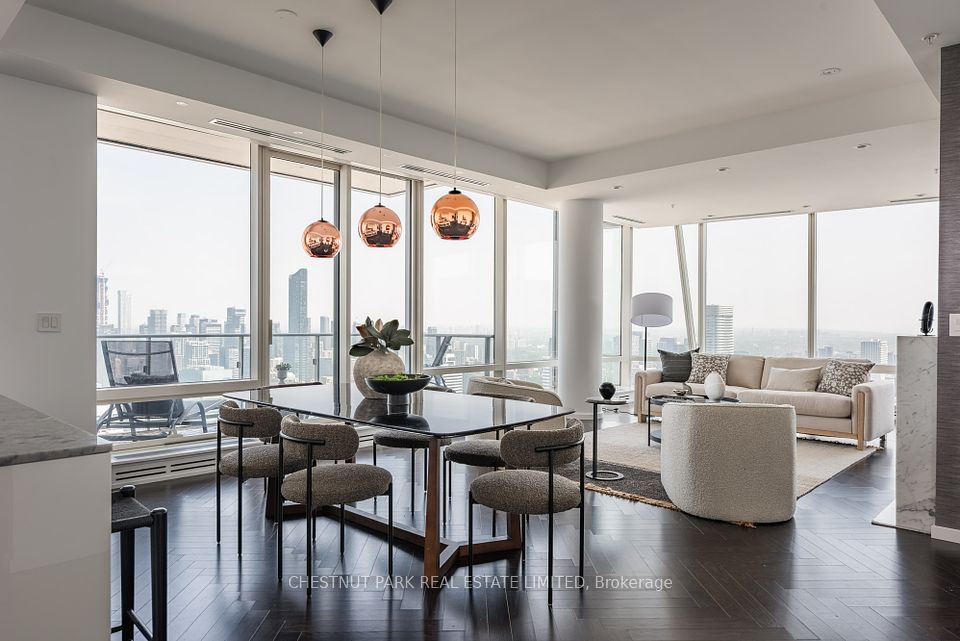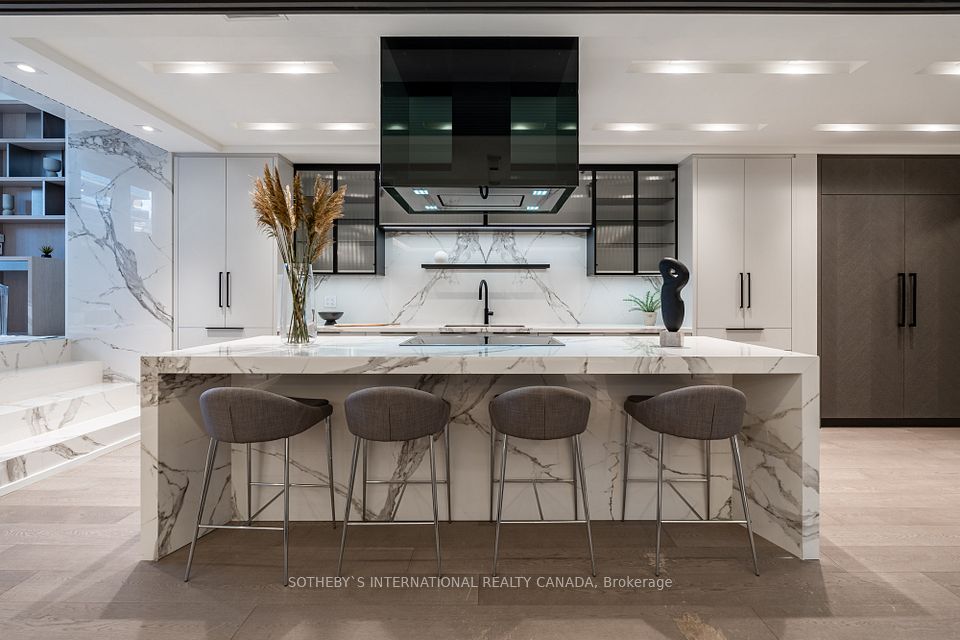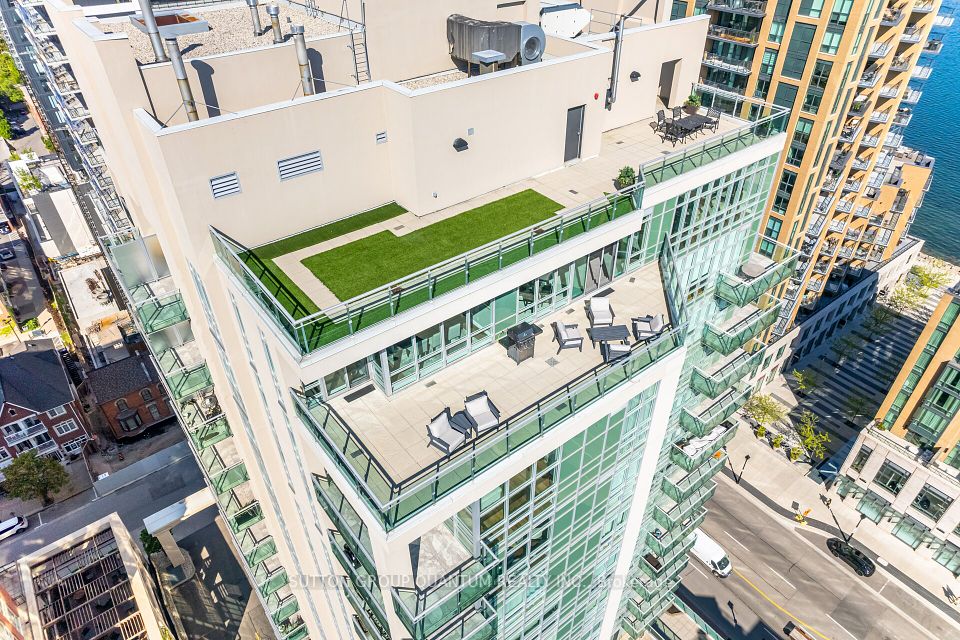
$3,350,000
68 Yorkville Avenue, Toronto C02, ON M5R 3V7
Virtual Tours
Price Comparison
Property Description
Property type
Condo Apartment
Lot size
N/A
Style
Apartment
Approx. Area
N/A
Room Information
| Room Type | Dimension (length x width) | Features | Level |
|---|---|---|---|
| Den | 3.86 x 4.32 m | Hardwood Floor, Crown Moulding, B/I Bookcase | Main |
| Office | 3.86 x 3.48 m | Hardwood Floor, Crown Moulding, California Shutters | Main |
| Breakfast | 3.81 x 4.34 m | Marble Floor, Crown Moulding, California Shutters | Main |
| Kitchen | 3.73 x 4.04 m | Marble Floor, Granite Counters, B/I Appliances | Main |
About 68 Yorkville Avenue
Welcome to The Regency, an exclusive residence in one of Torontos most prestigious neighbourhoods, directly across from the iconic Four Seasons Hotel. Surrounded by luxury brand boutiques, Michelin-awarded and -mentioned restaurants, charming cafés, and cultural landmarks like the Royal Ontario Museum, this home places you in the center of refined city living. This expansive suite offers the comfort of a true family home: three private terraces, a grand primary suite, a generous second bedroom suite, three full bathrooms, a versatile den that can easily convert into a third bedroom, and an open-concept living/dining area with a cozy gas fireplace. Enjoy the ease and security of two underground parking spaces, the warmth of a dedicated, service-oriented concierge team, and the convenience of a well-managed condominium. Just steps from amenities and public transit, this residence combines the best of luxurious comfort and urban accessibility. City living rarely feels this personal.
Home Overview
Last updated
Jun 6
Virtual tour
None
Basement information
Other
Building size
--
Status
In-Active
Property sub type
Condo Apartment
Maintenance fee
$3,170.03
Year built
--
Additional Details
MORTGAGE INFO
ESTIMATED PAYMENT
Location
Some information about this property - Yorkville Avenue

Book a Showing
Find your dream home ✨
I agree to receive marketing and customer service calls and text messages from homepapa. Consent is not a condition of purchase. Msg/data rates may apply. Msg frequency varies. Reply STOP to unsubscribe. Privacy Policy & Terms of Service.






