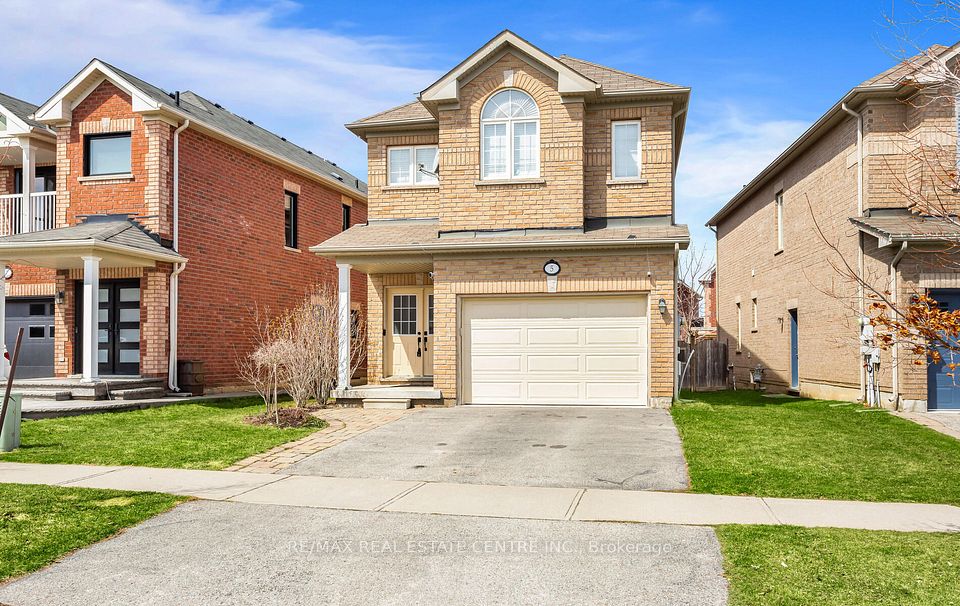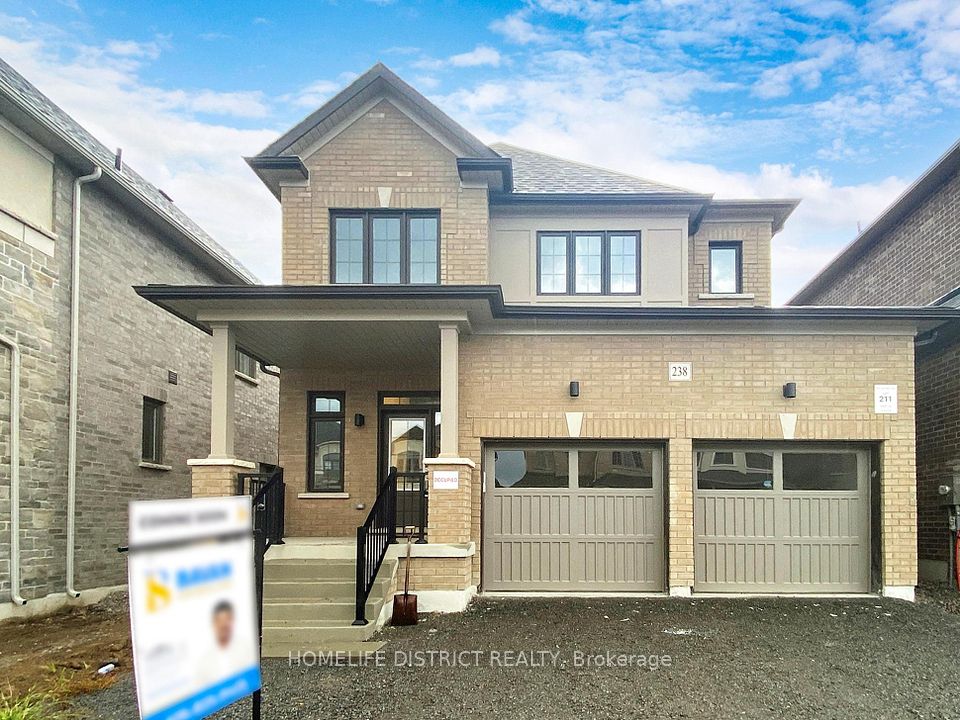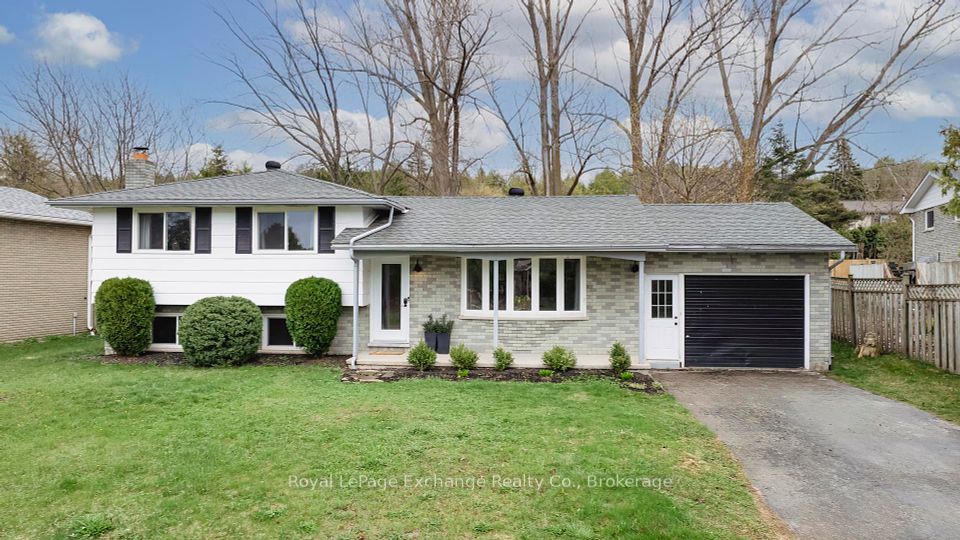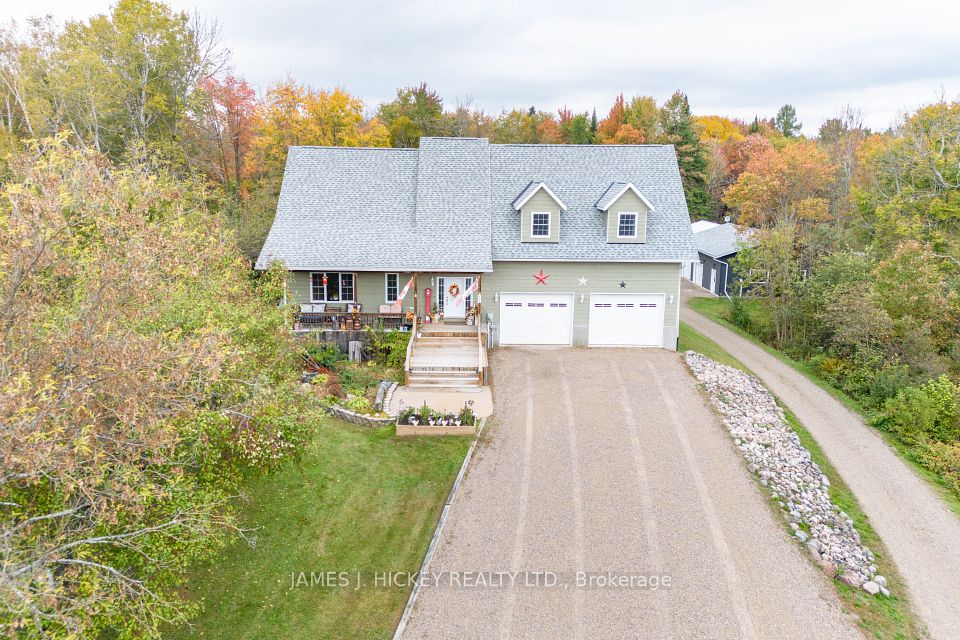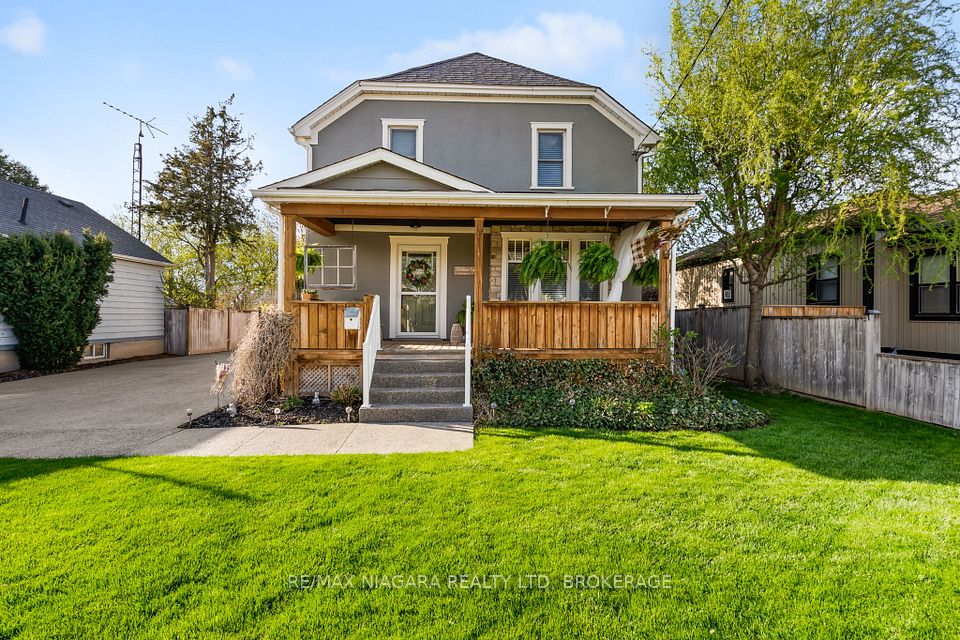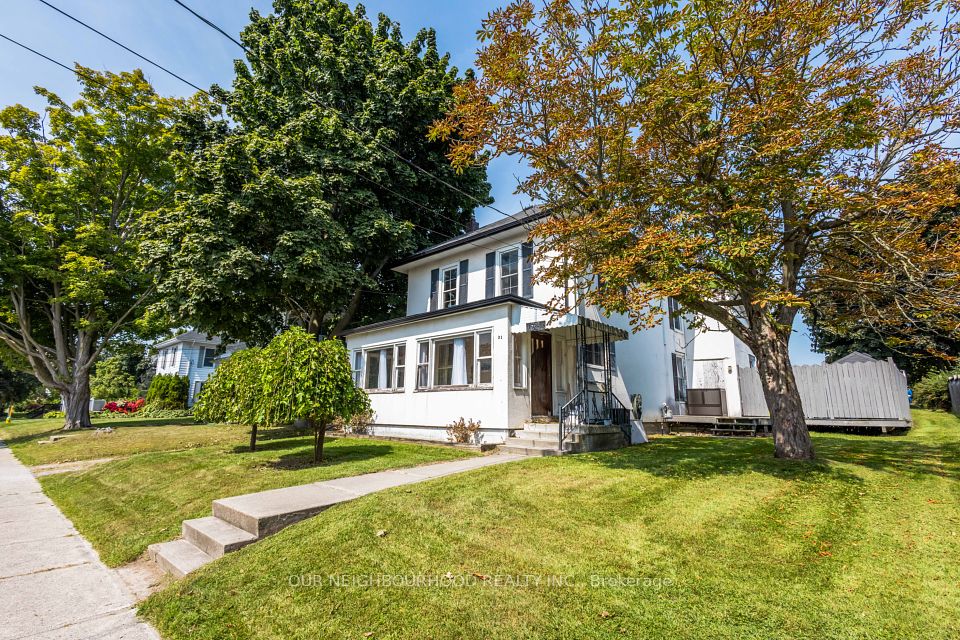$999,900
683 Hammond Street, Shelburne, ON L9V 3S2
Price Comparison
Property Description
Property type
Detached
Lot size
< .50 acres
Style
2-Storey
Approx. Area
N/A
Room Information
| Room Type | Dimension (length x width) | Features | Level |
|---|---|---|---|
| Kitchen | 3.81 x 2.59 m | Breakfast Bar, Laminate, Stainless Steel Appl | Main |
| Breakfast | 3.81 x 4.05 m | Combined w/Kitchen, Open Concept, Vinyl Floor | Main |
| Dining Room | 4.27 x 3.78 m | Vinyl Floor, Open Concept | Main |
| Great Room | 5.33 x 4.42 m | Hardwood Floor, Large Window, Pot Lights | Main |
About 683 Hammond Street
Step in comforable elegance Living In This Stunning Home Offering Over 3,240 Square Feet Of Thoughtfully Designed, Functional Space. The Main Level Boasts Welcoming Entrance With Soaring 9-Foot Ceilings, Elegant vinyl floors throughout. Kitchen Features An Oversized Breakfast Island, Stainless Steel Appliances all open to a spacious great room perfect for entertaining and family gatherings. Additionally, the home includes a formal dining room and a cozy main floor study. Convenient Laundry And Mud Room With Large Closet And Direct Access To Double Garage. The Upper Level Offers 4 Generously Sized Bedrooms And An Open-Concept Loft with walkoout Balcony, Ideal For 2nd Study Or Rec Room. The Primary Master Suite Is A True Retreat, Featuring A 5-Piece Bathroom And Large Walk-In Closet. 2nd Bedroom With Fully Private Ensuite Bath Can Serve as 2nd Primary Bedroom. Two Additional Bedrooms With Semi En-Suite Bath And Walk-In Closets. Full Untouched Basement With Separate Entrance.
Home Overview
Last updated
Apr 25
Virtual tour
None
Basement information
Separate Entrance, Full
Building size
--
Status
In-Active
Property sub type
Detached
Maintenance fee
$N/A
Year built
--
Additional Details
MORTGAGE INFO
ESTIMATED PAYMENT
Location
Some information about this property - Hammond Street

Book a Showing
Find your dream home ✨
I agree to receive marketing and customer service calls and text messages from homepapa. Consent is not a condition of purchase. Msg/data rates may apply. Msg frequency varies. Reply STOP to unsubscribe. Privacy Policy & Terms of Service.







