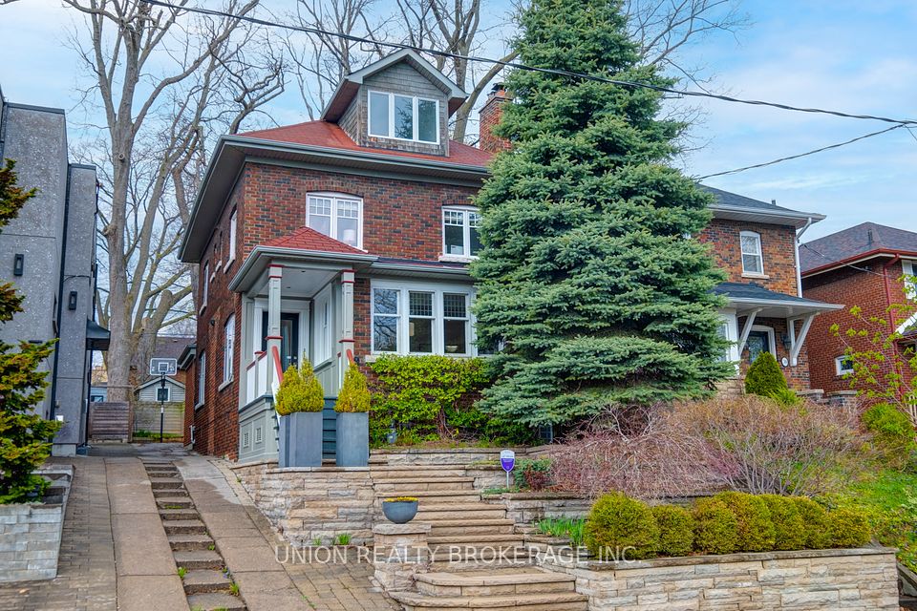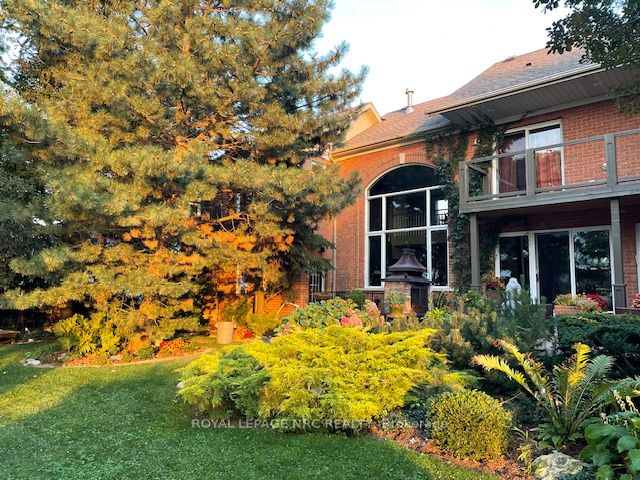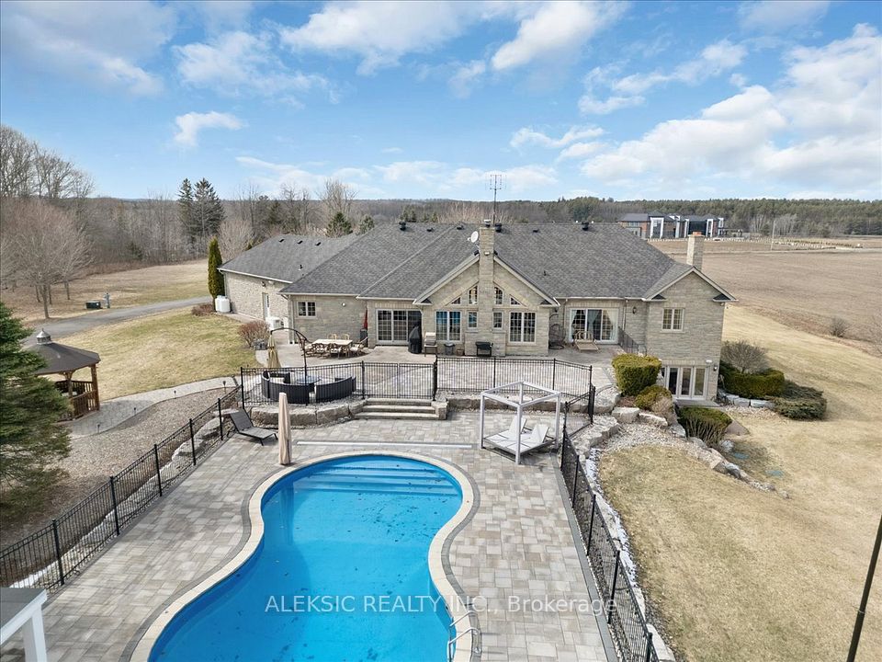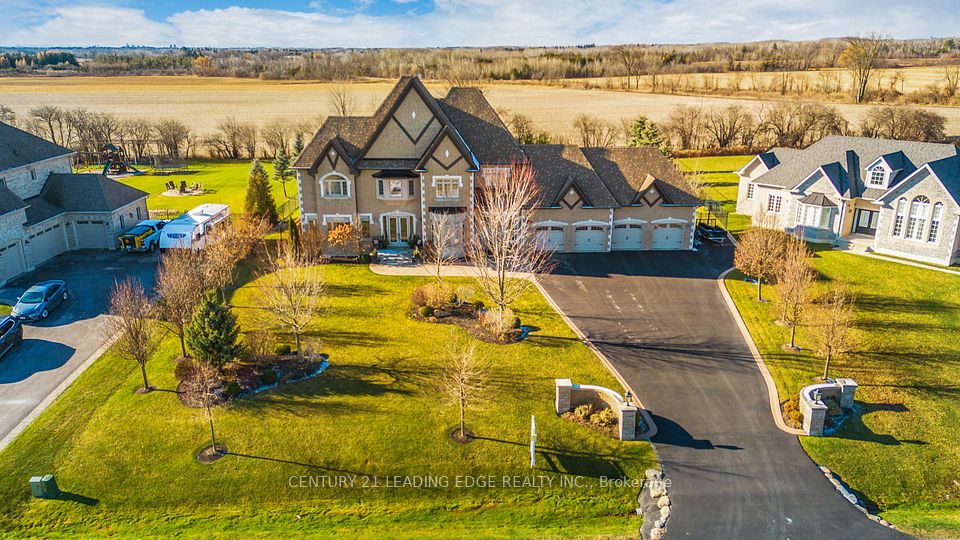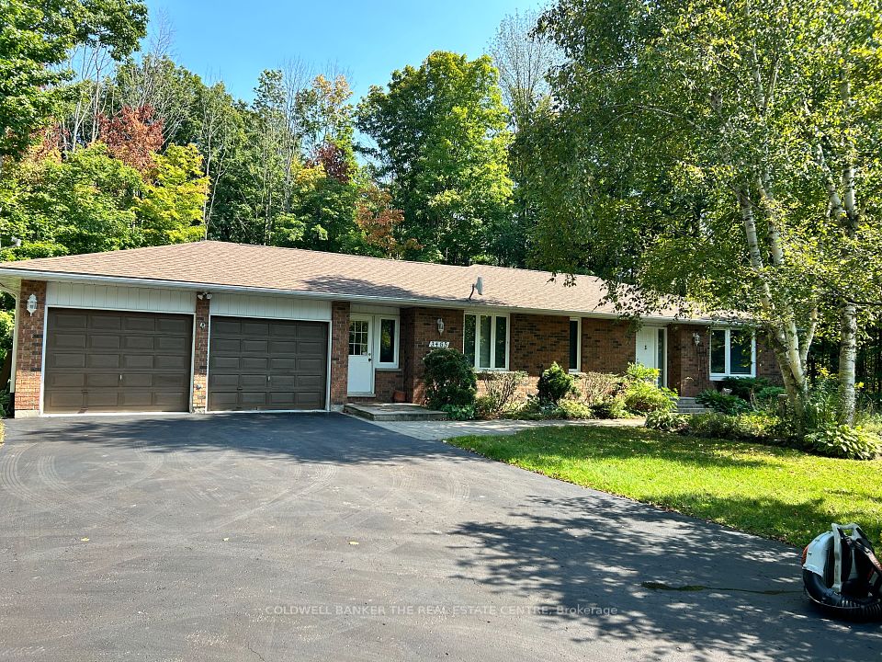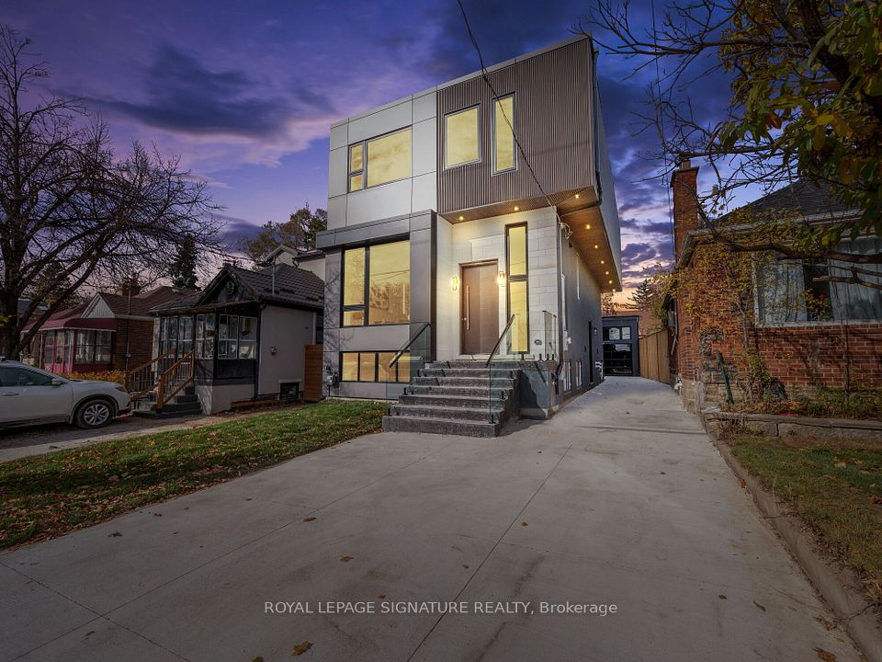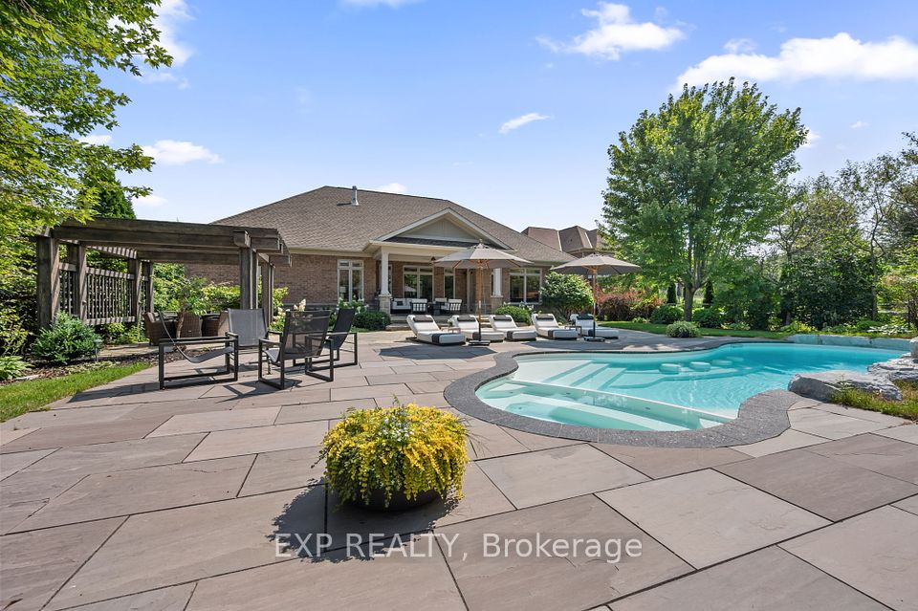$2,845,000
69 Hillside Drive, Toronto E03, ON M4K 2M5
Price Comparison
Property Description
Property type
Detached
Lot size
N/A
Style
2-Storey
Approx. Area
N/A
Room Information
| Room Type | Dimension (length x width) | Features | Level |
|---|---|---|---|
| Living Room | 7.3 x 3.37 m | Hardwood Floor, Pot Lights | Main |
| Dining Room | 7.3 x 3.37 m | Hardwood Floor, Pot Lights | Main |
| Family Room | 3.72 x 5 m | Hardwood Floor, Pot Lights, Gas Fireplace | Main |
| Kitchen | 3.52 x 3.6 m | Tile Floor, Pot Lights | Main |
About 69 Hillside Drive
Exceptional Designer Home on Coveted Cul-de-Sac | Hillside Drive. Located on the quiet, north end of Hillside Drive, this fully renovated property is a must-see. Designed by award-winning Jane Lockhart and featured on HGTV and in leading design magazines, this home showcases custom millwork, curated finishes, and exceptional natural light. The main floor features an enclosed front porch with heated floor, elegant flow, and a custom kitchen with JennAir gas cooktop, built-in Miele appliances, ASKO dishwasher, quartz counters, under-cabinet lighting, and oversized island with seating. The family room includes a sleek gas fireplace, and California shutters in the living room provide added privacy. Upstairs are three oversized bedrooms with newly installed custom closets. The luxurious primary retreat features 2 walk-in closets, custom black-out drapery, a dedicated vanity area, and a 4-piece ensuite with soaker tub, walk-in glass shower, hidden in-wall storage, and separate water closet. The renovated lower level includes a bright bedroom, stylish 4-piece bath, and a clever under-stairs play cubby for kids. East-facing windows on both levels overlook a two-tier deck, built-in outdoor kitchen with gas BBQ, landscaped gardens, and a 19' heated lap pool with SwimJet, designed for year-round use. Additional features include a one-car garage with loft storage, EV charger, upstairs LG laundry, and designer lighting. Set in a true cul-de-sac with no through traffic and family-friendly neighbours. Steps to Don Valley trails, minutes to Broadview Station, Danforth, and the DVP. A rare opportunity in a safe, vibrant, tight-knit community.
Home Overview
Last updated
5 hours ago
Virtual tour
None
Basement information
Finished
Building size
--
Status
In-Active
Property sub type
Detached
Maintenance fee
$N/A
Year built
--
Additional Details
MORTGAGE INFO
ESTIMATED PAYMENT
Location
Some information about this property - Hillside Drive

Book a Showing
Find your dream home ✨
I agree to receive marketing and customer service calls and text messages from homepapa. Consent is not a condition of purchase. Msg/data rates may apply. Msg frequency varies. Reply STOP to unsubscribe. Privacy Policy & Terms of Service.







