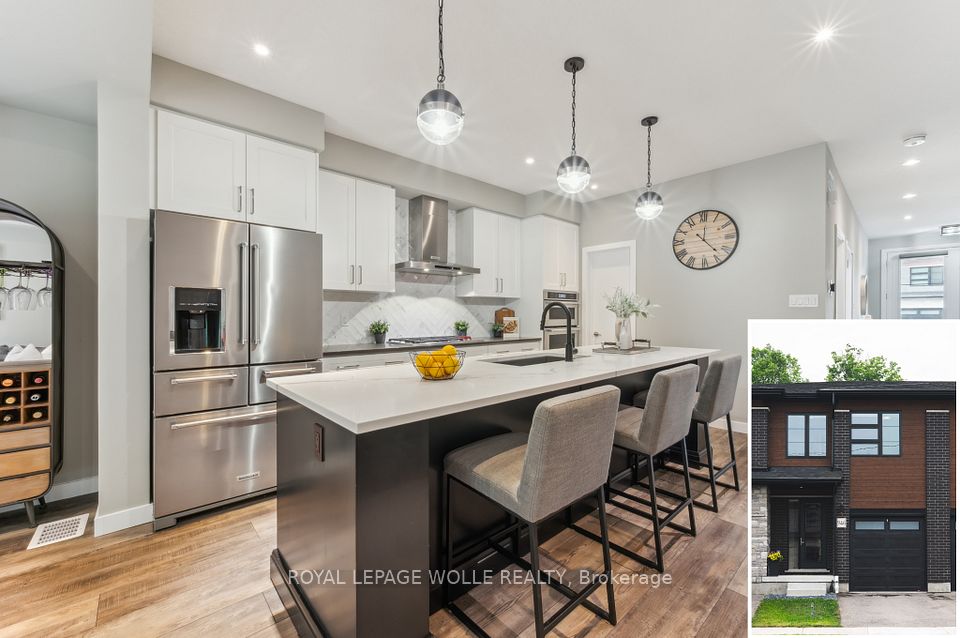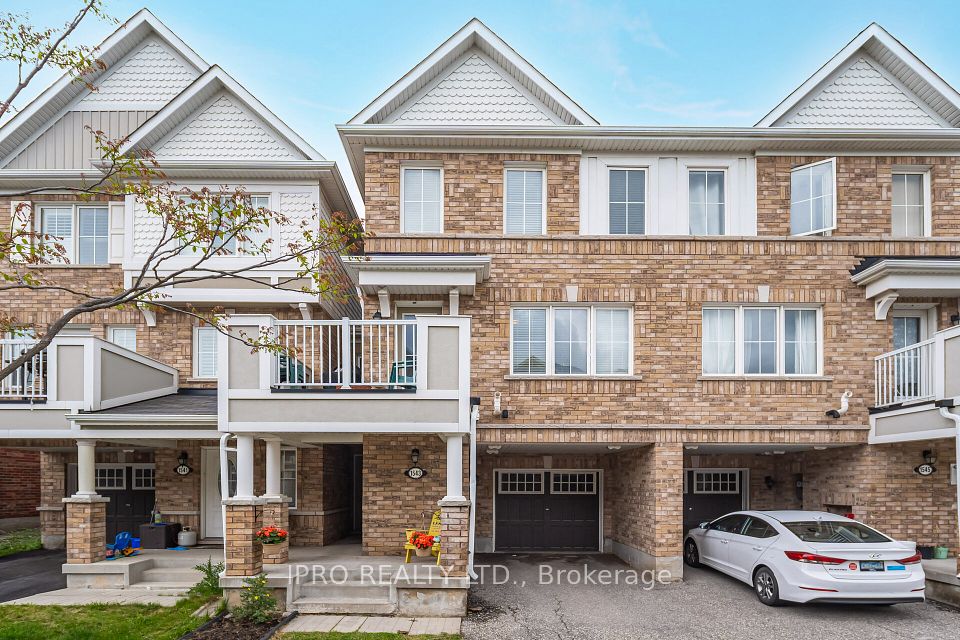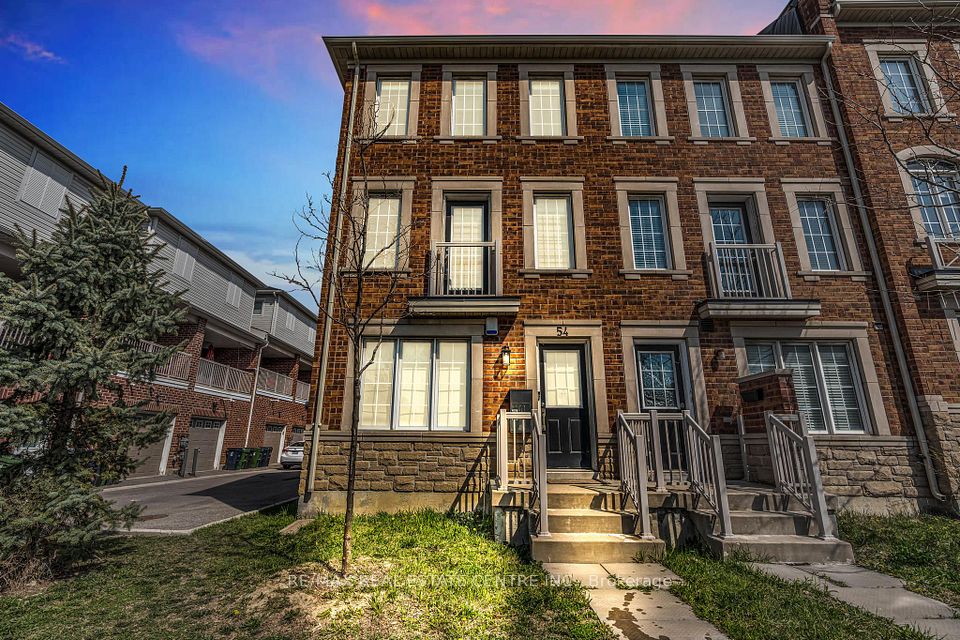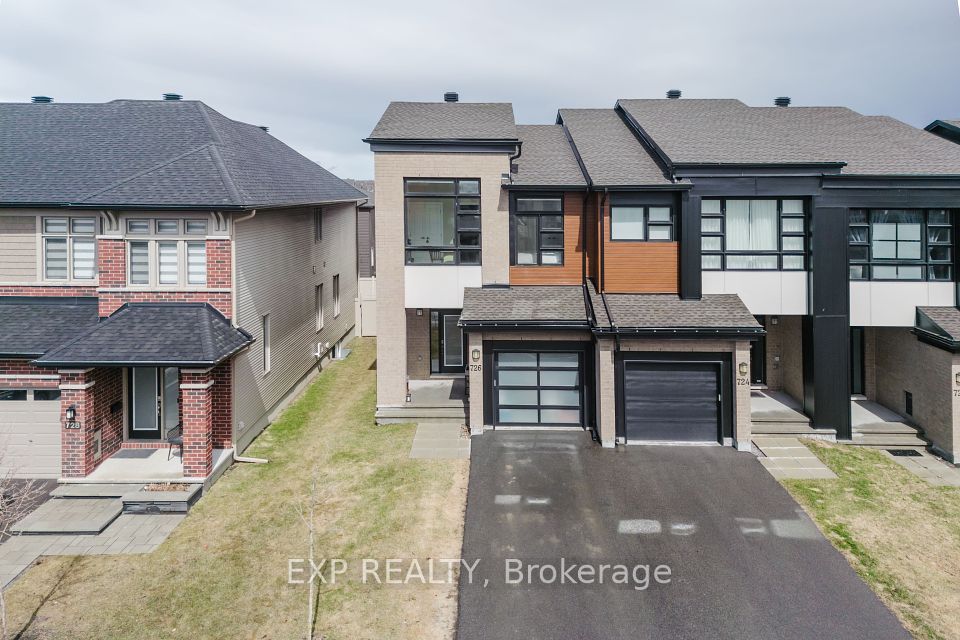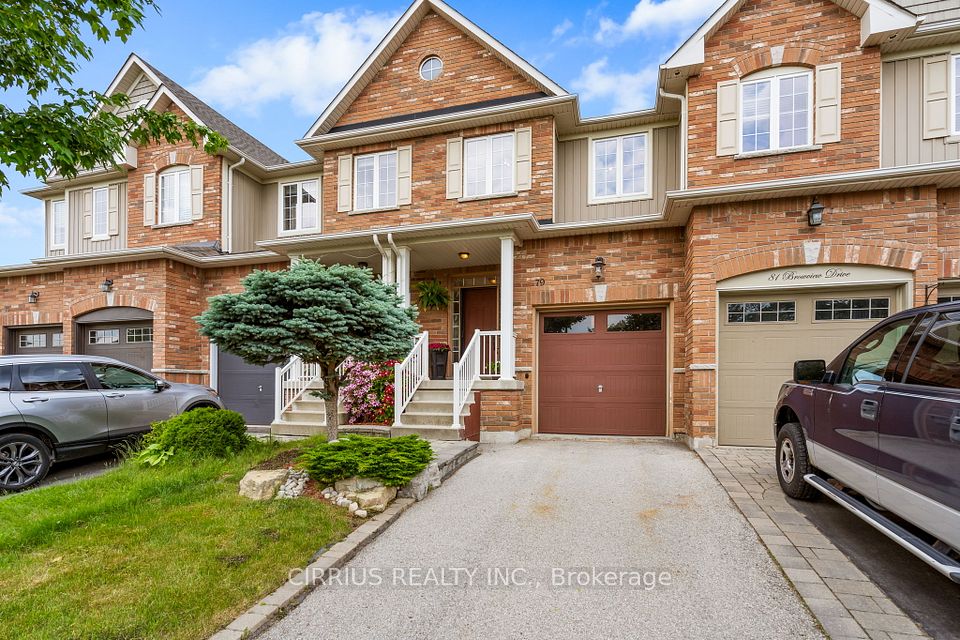
$1,049,000
69 Minnock Street, Caledon, ON L7C 4K8
Price Comparison
Property Description
Property type
Att/Row/Townhouse
Lot size
N/A
Style
3-Storey
Approx. Area
N/A
Room Information
| Room Type | Dimension (length x width) | Features | Level |
|---|---|---|---|
| Primary Bedroom | 17 x 12.8 m | 3 Pc Ensuite, Balcony, B/I Closet | Third |
| Bedroom 2 | 11.5 x 9 m | B/I Closet | Third |
| Bedroom 3 | 12.5 x 9 m | B/I Closet | Third |
| Living Room | 18.5 x 14.5 m | Combined w/Dining, Hardwood Floor | Second |
About 69 Minnock Street
Absolutely stunning and fully upgraded end-unit townhouse in the highly sought-after Caledon Trail community a true nature lovers paradise! Nearly 2,400 sq. ft. of bright, open-concept living space featuring 3 spacious bedrooms plus a den with heated floors, 4 bathrooms, and a legal basement permit approved by the city. The main floor boasts 9-ft ceilings, upgraded foyer tiles, hardwood floors, and a modern kitchen with marble countertops, stylish backsplash, oversized island, stainless steel appliances, and a full-size fridge. The primary suite includes a private balcony and a luxurious 5-piece ensuite. Large windows throughout flood the home with natural light. Double-car garage plus a deep driveway with parking for four. Located minutes from Mayfield Rd, McLaughlin Rd, Hwy 410, parks, trails, top schools, and shopping. Ideal for families, professionals, or first-time buyers ready to elevate their lifestyle. A must-see property!
Home Overview
Last updated
11 hours ago
Virtual tour
None
Basement information
Unfinished
Building size
--
Status
In-Active
Property sub type
Att/Row/Townhouse
Maintenance fee
$N/A
Year built
2024
Additional Details
MORTGAGE INFO
ESTIMATED PAYMENT
Location
Some information about this property - Minnock Street

Book a Showing
Find your dream home ✨
I agree to receive marketing and customer service calls and text messages from homepapa. Consent is not a condition of purchase. Msg/data rates may apply. Msg frequency varies. Reply STOP to unsubscribe. Privacy Policy & Terms of Service.
