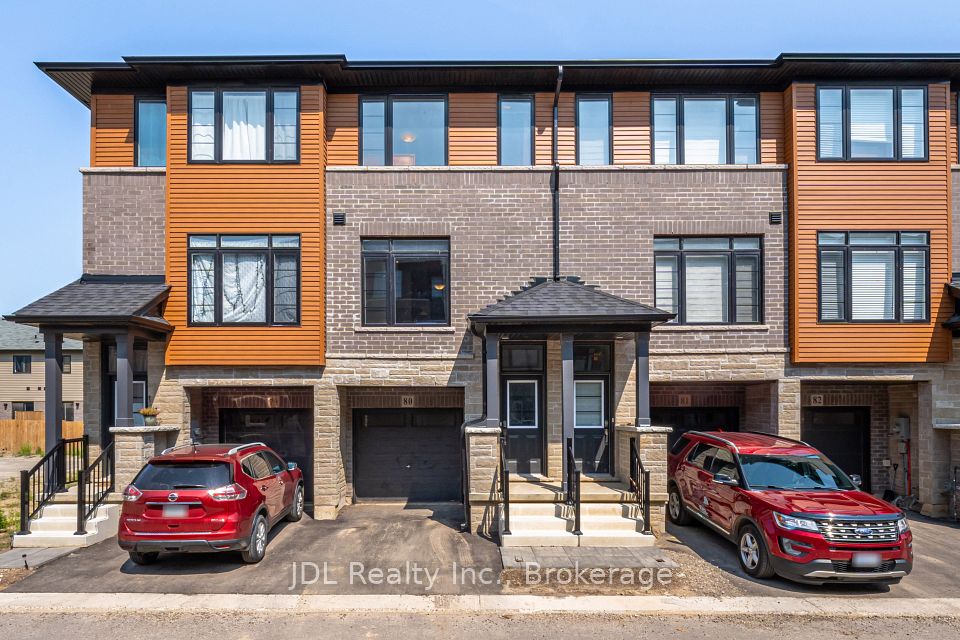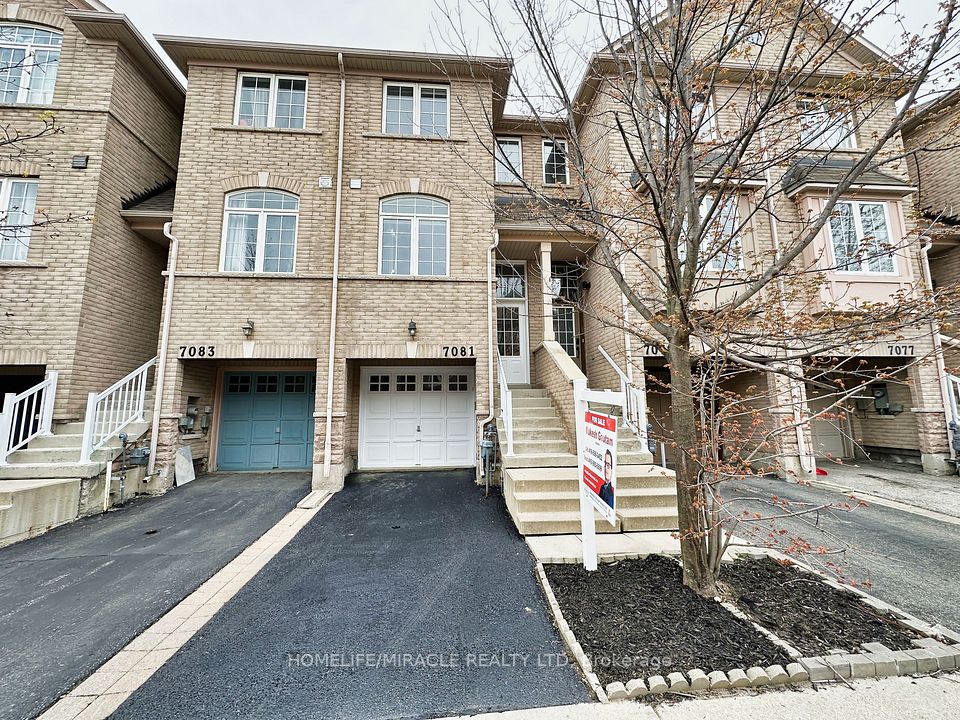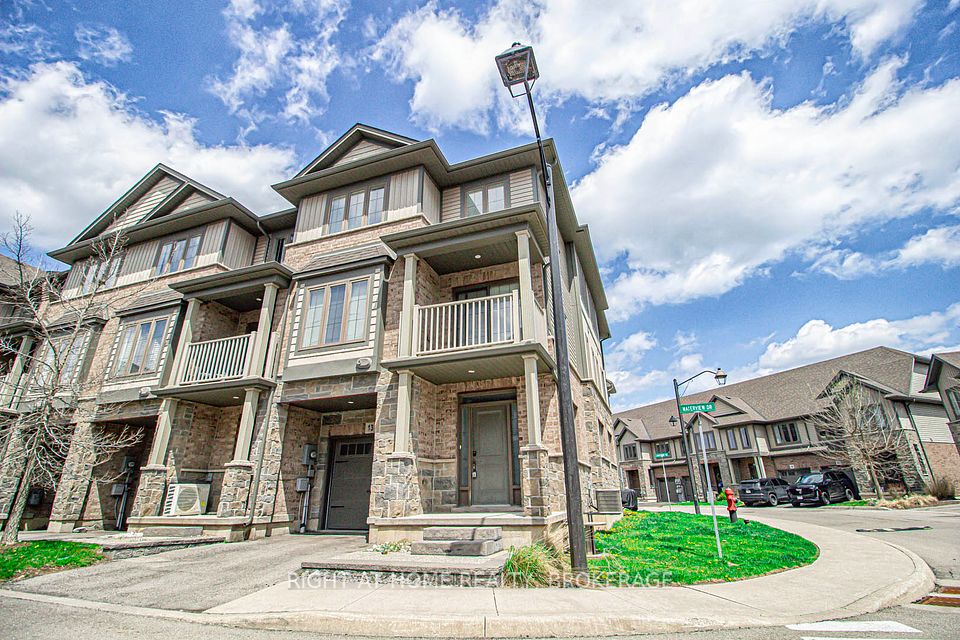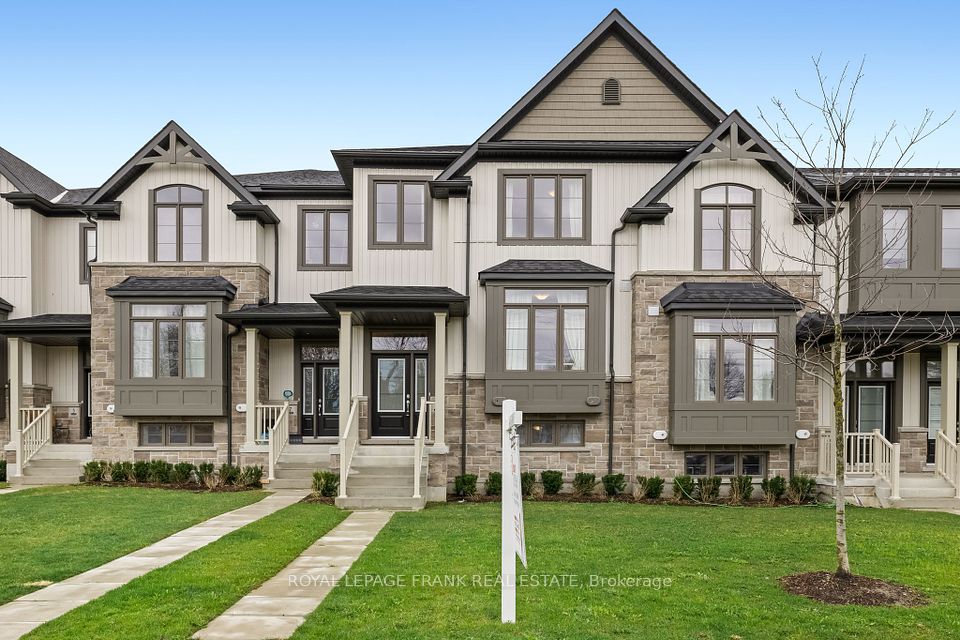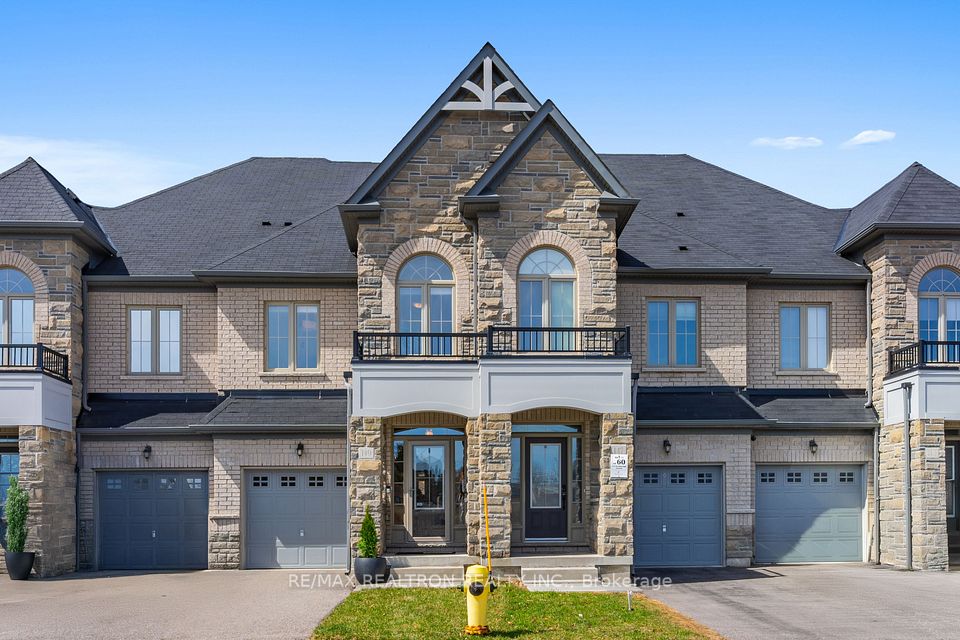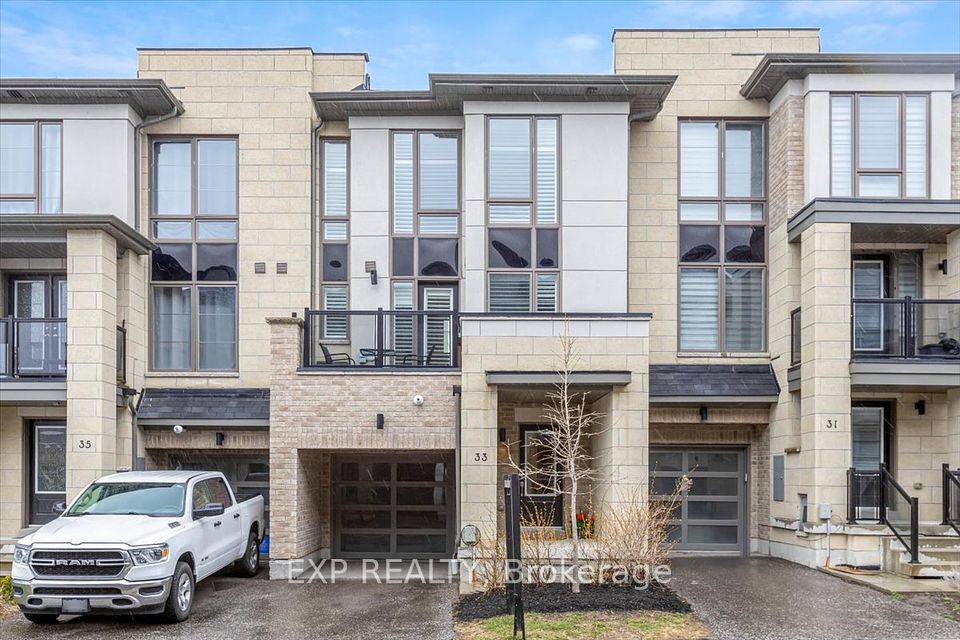$1,082,000
69 Ness Drive, Richmond Hill, ON L4S 0K5
Price Comparison
Property Description
Property type
Att/Row/Townhouse
Lot size
N/A
Style
3-Storey
Approx. Area
N/A
Room Information
| Room Type | Dimension (length x width) | Features | Level |
|---|---|---|---|
| Foyer | N/A | Pot Lights, Ceramic Floor, Closet | Main |
| Great Room | 3.66 x 5.08 m | Open Concept, Hardwood Floor, California Shutters | Main |
| Dining Room | 2.44 x 3.89 m | W/O To Balcony, Hardwood Floor, California Shutters | Main |
| Kitchen | 3 x 3.05 m | Stainless Steel Appl, Granite Counters, Breakfast Bar | Main |
About 69 Ness Drive
Sun-filled 3 bedroom / 3 bath freehold townhouse at Richmond Green Community. Enjoy gatherings in the generously sized living and dining area graced by large windows treated with luxurious California shutters. Expansive 9 foot ceiling on 2nd & 3rd floor. Contemporary kitchen stainless steel appliances, premium granite countertop, breakfast bar. Extra long driveway, park up to 3 cars. In catchment area of top ranking schools Thornlea Secondary French Immersion (20/746) & Richmond Green Secondary (77/746). Steps to Richmond Green Park. Surrounded by amenities: Costco, Home Depot, Staples, restaurants, banks. Hwy 404 around the corner.
Home Overview
Last updated
4 days ago
Virtual tour
None
Basement information
None
Building size
--
Status
In-Active
Property sub type
Att/Row/Townhouse
Maintenance fee
$N/A
Year built
--
Additional Details
MORTGAGE INFO
ESTIMATED PAYMENT
Location
Some information about this property - Ness Drive

Book a Showing
Find your dream home ✨
I agree to receive marketing and customer service calls and text messages from homepapa. Consent is not a condition of purchase. Msg/data rates may apply. Msg frequency varies. Reply STOP to unsubscribe. Privacy Policy & Terms of Service.







