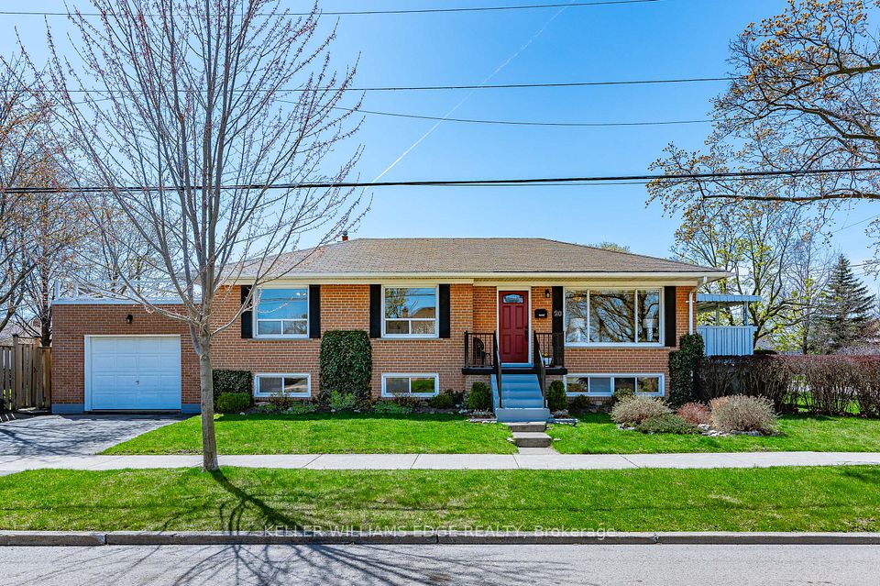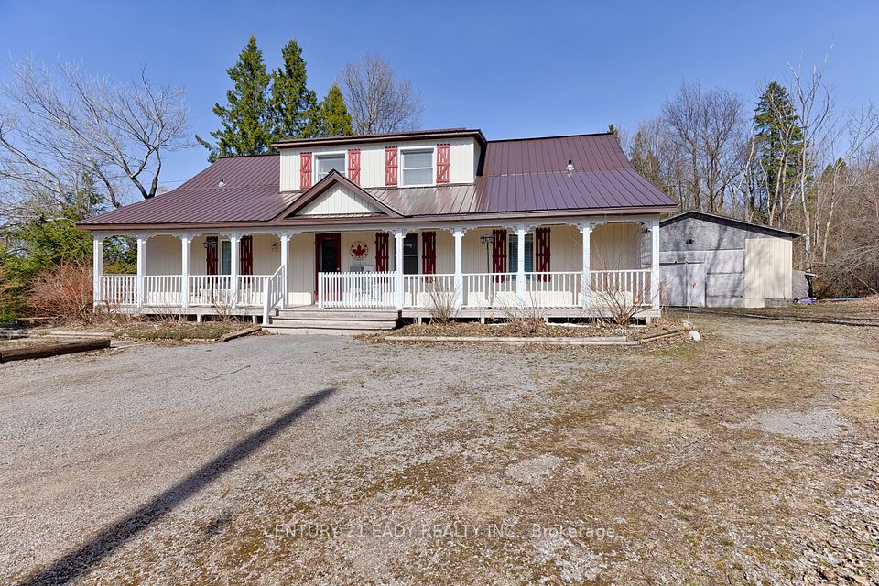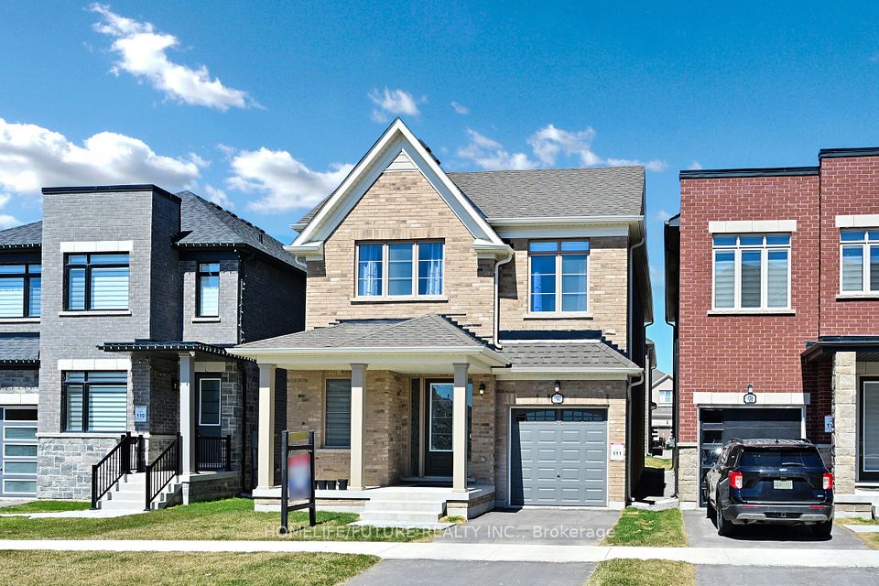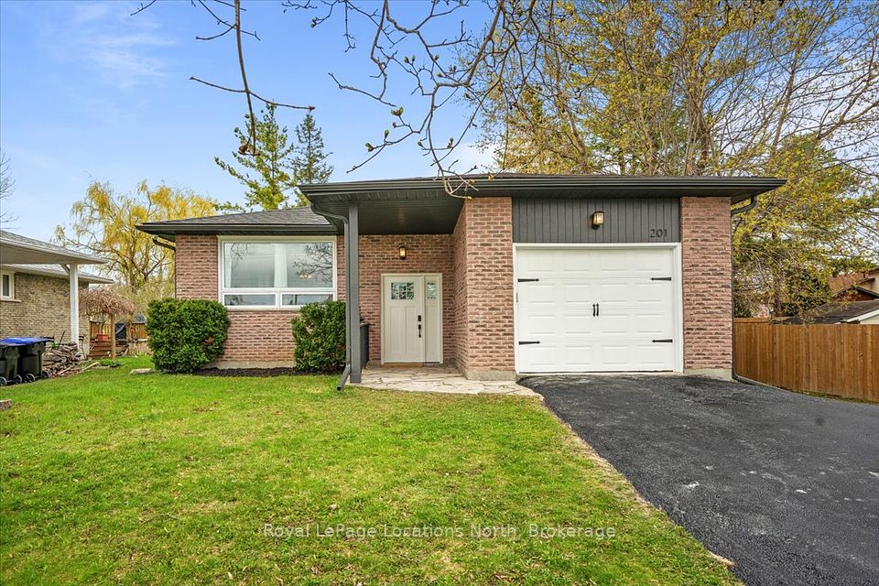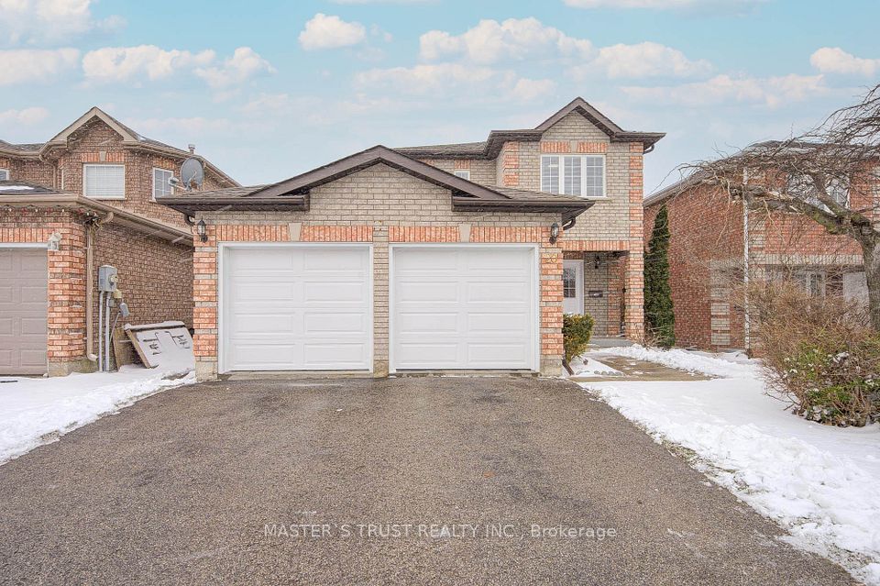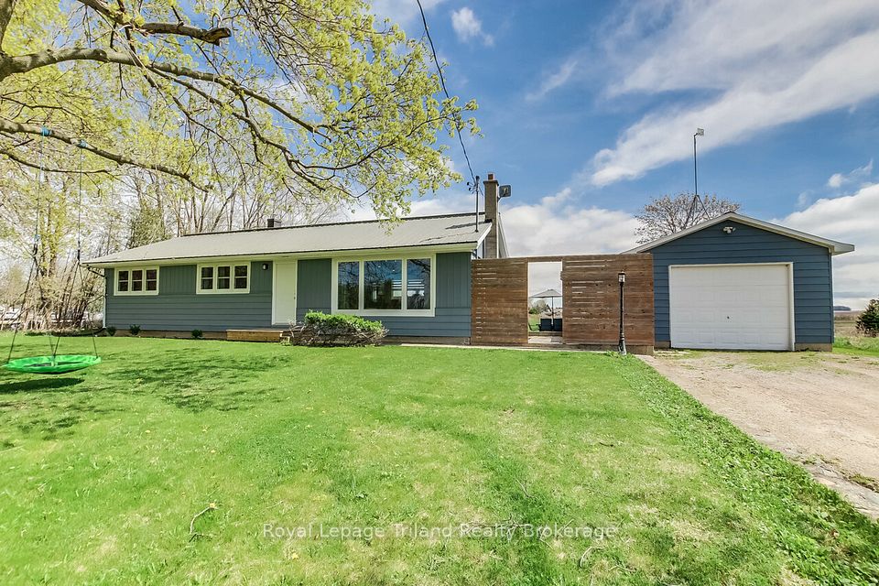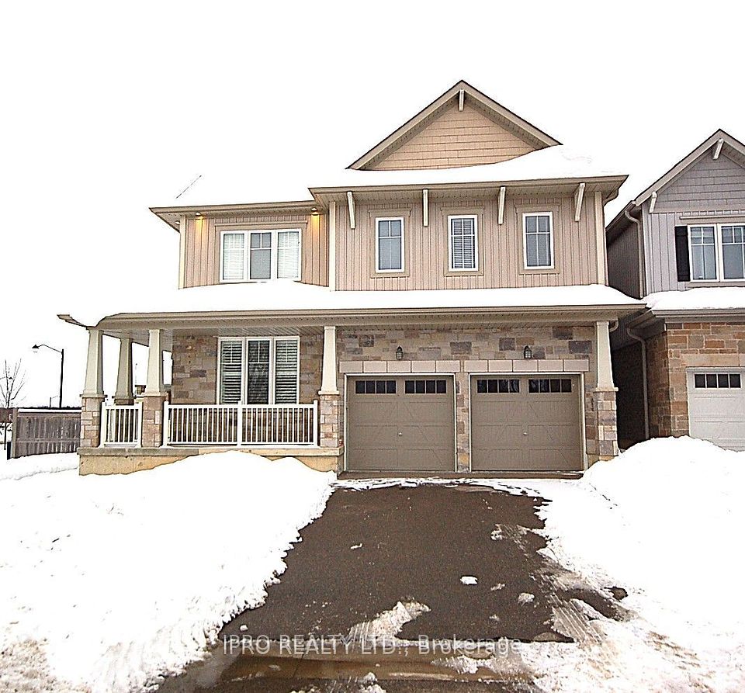$784,900
69 Ottaway Avenue, Barrie, ON L4M 2X1
Price Comparison
Property Description
Property type
Detached
Lot size
< .50 acres
Style
Sidesplit 4
Approx. Area
N/A
Room Information
| Room Type | Dimension (length x width) | Features | Level |
|---|---|---|---|
| Primary Bedroom | 3.05 x 4.354 m | N/A | Upper |
| Bedroom 2 | 2.79 x 2.72 m | N/A | Upper |
| Bedroom 3 | 3.84 x 2.72 m | N/A | Upper |
| Living Room | 3.33 x 5.08 m | N/A | Main |
About 69 Ottaway Avenue
Discover this solid 3.1-bedroom, 4-level side-split brick home located in one of Barrie's most sought-after mature neighbourhoods. Nestled on a low-traffic street in the desirable east end, this home is just steps from parks, schools, and offers quick access to Highway 400, ideal for commuters and families alike. Enjoy a spacious and private backyard, perfect for kids, pets, or weekend entertaining, complete with a handy garden shed. The separate entrance to the lower level opens the door to potential in-law or income suite possibilities. Notable updates include a new roof (2025), giving peace of mind to future owners. Please note: the City of Barrie has identified this property for potential future acquisition related to stormwater infrastructure improvements; however, it is not currently within the 10-year capital plan (see attached city letter for details).
Home Overview
Last updated
5 hours ago
Virtual tour
None
Basement information
Finished with Walk-Out, Separate Entrance
Building size
--
Status
In-Active
Property sub type
Detached
Maintenance fee
$N/A
Year built
2024
Additional Details
MORTGAGE INFO
ESTIMATED PAYMENT
Location
Some information about this property - Ottaway Avenue

Book a Showing
Find your dream home ✨
I agree to receive marketing and customer service calls and text messages from homepapa. Consent is not a condition of purchase. Msg/data rates may apply. Msg frequency varies. Reply STOP to unsubscribe. Privacy Policy & Terms of Service.







