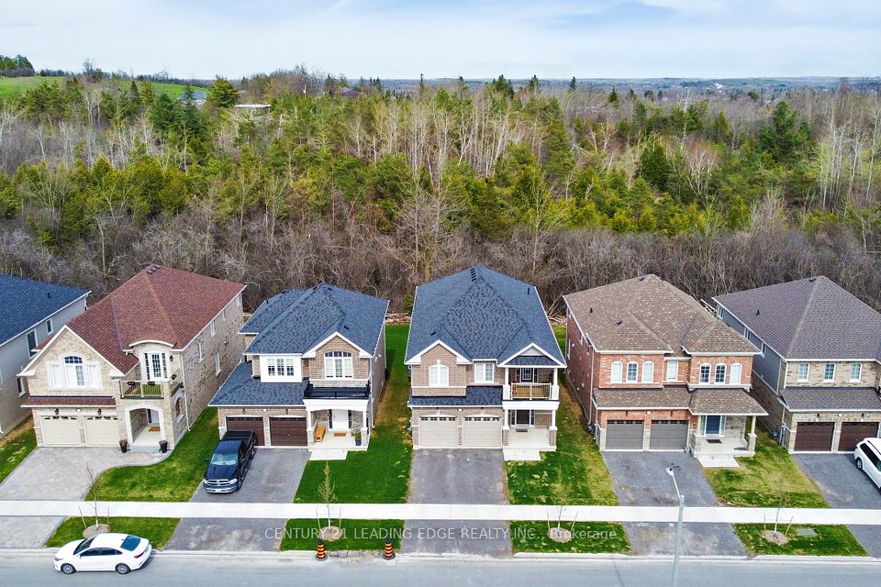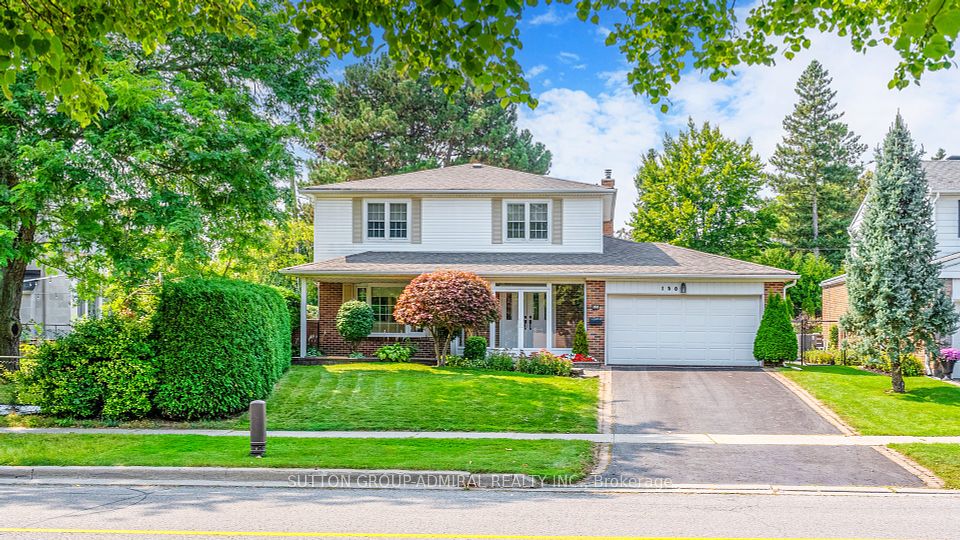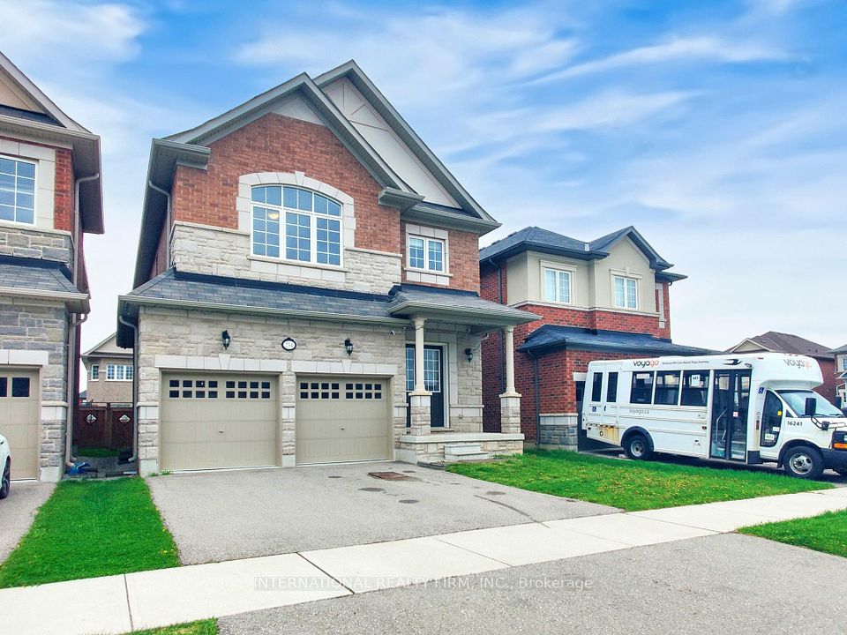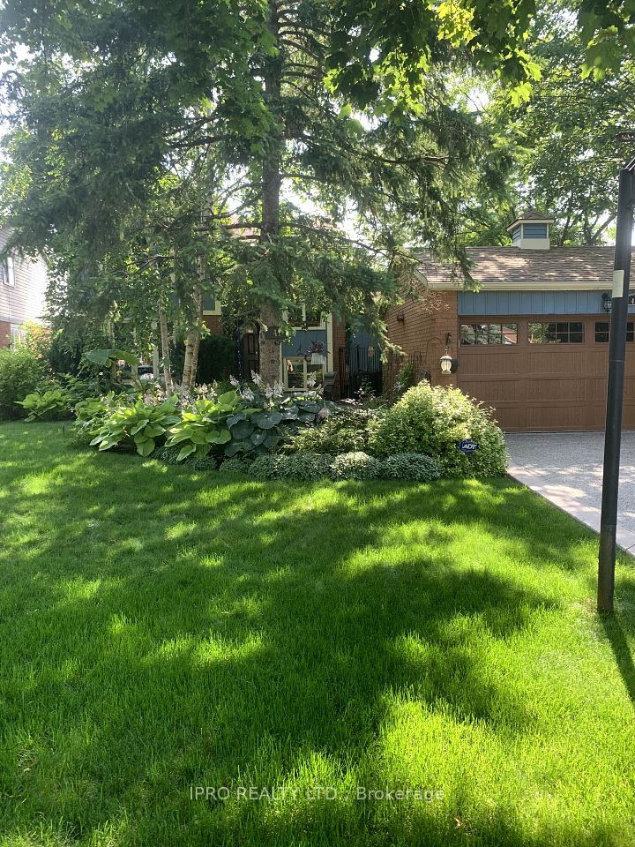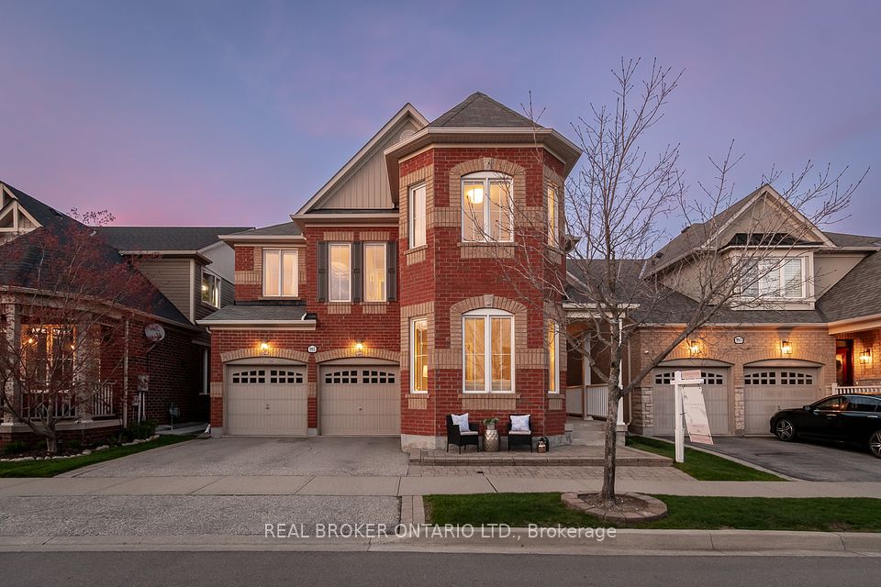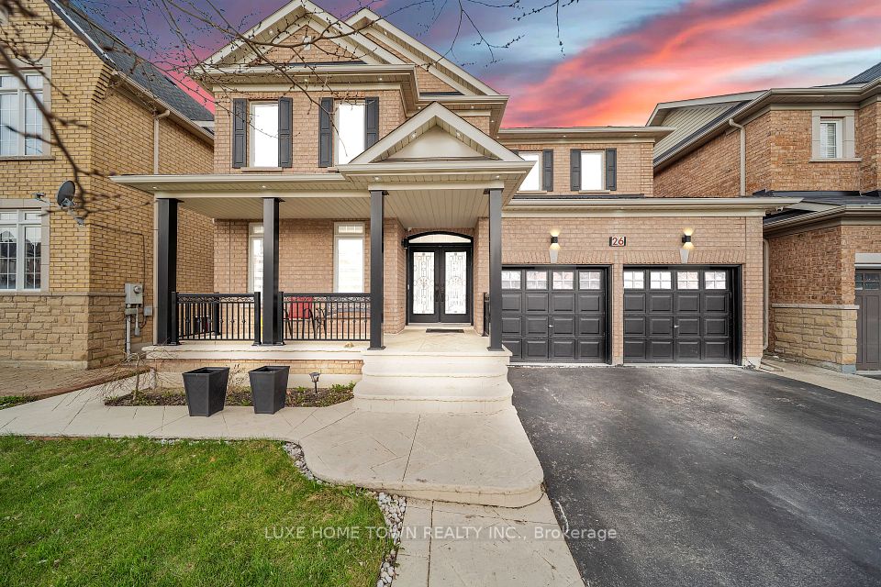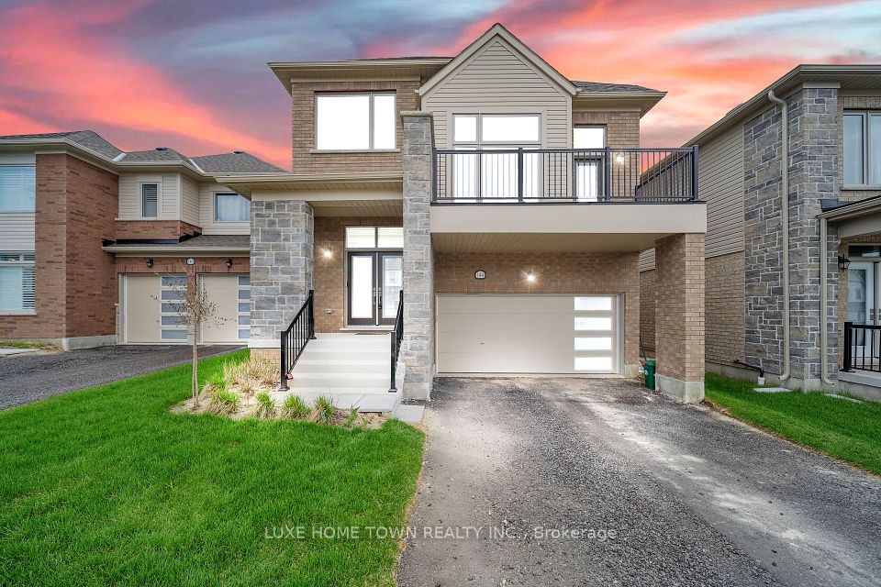$1,399,900
Last price change 5 days ago
69 Tavistock Road, Toronto W05, ON M3M 2N8
Virtual Tours
Price Comparison
Property Description
Property type
Detached
Lot size
N/A
Style
Bungalow
Approx. Area
N/A
Room Information
| Room Type | Dimension (length x width) | Features | Level |
|---|---|---|---|
| Living Room | 4.22 x 4.29 m | Hardwood Floor, Combined w/Dining, Large Window | Main |
| Dining Room | 2.74 x 3.58 m | Hardwood Floor, Combined w/Living, Pot Lights | Main |
| Kitchen | 3.05 x 3.35 m | Marble Floor, Granite Counters, Stainless Steel Appl | Main |
| Primary Bedroom | 2.9 x 3.73 m | Hardwood Floor, Window, Double Closet | Main |
About 69 Tavistock Road
A turnkey and beautifully renovated open-concept bungalow on a quiet, child friendly street in the heart of Downsview. This 3+1 bedroom and 3-bathroom move-in ready home boasts a separate finished 1-bedroom basement apartment and superior quality finishes throughout including a kitchen designed by Downsview Kitchens, natural stone counters throughout, glass railings, a natural stone staircase, and walnut hardwood flooring. For added versatility, 40% of the basement is currently allocated to a separate apartment offering various options including a basement office, home gym, bedroom or storage for the homeowner while still maintaining a separate 1-bedroom apartment, which also includes dual laundry facilities. The home also offers a large private fully landscaped backyard that features a concrete patio, large custom shed and gazebo that is perfect for entertaining.
Home Overview
Last updated
5 days ago
Virtual tour
None
Basement information
Separate Entrance, Finished
Building size
--
Status
In-Active
Property sub type
Detached
Maintenance fee
$N/A
Year built
--
Additional Details
MORTGAGE INFO
ESTIMATED PAYMENT
Location
Some information about this property - Tavistock Road

Book a Showing
Find your dream home ✨
I agree to receive marketing and customer service calls and text messages from homepapa. Consent is not a condition of purchase. Msg/data rates may apply. Msg frequency varies. Reply STOP to unsubscribe. Privacy Policy & Terms of Service.







