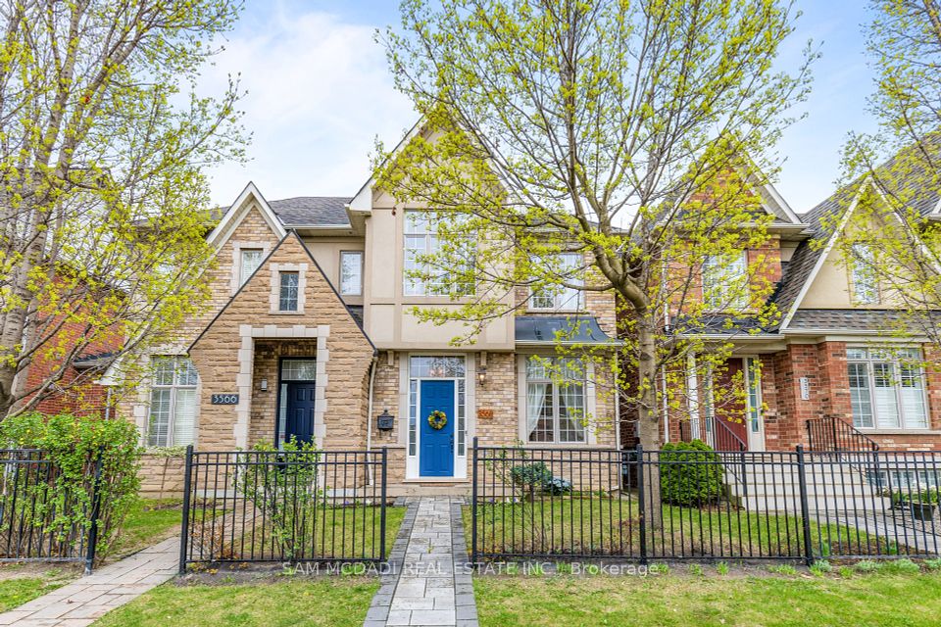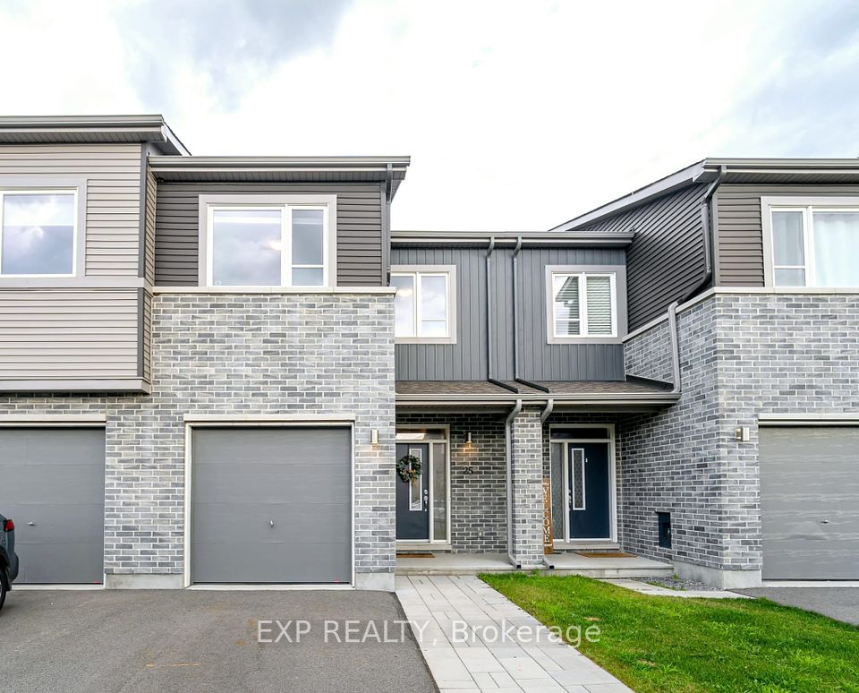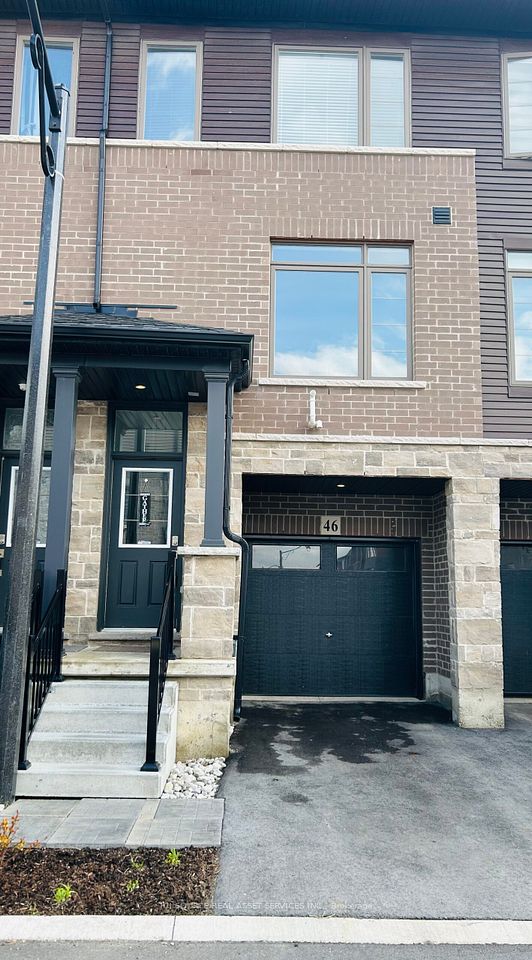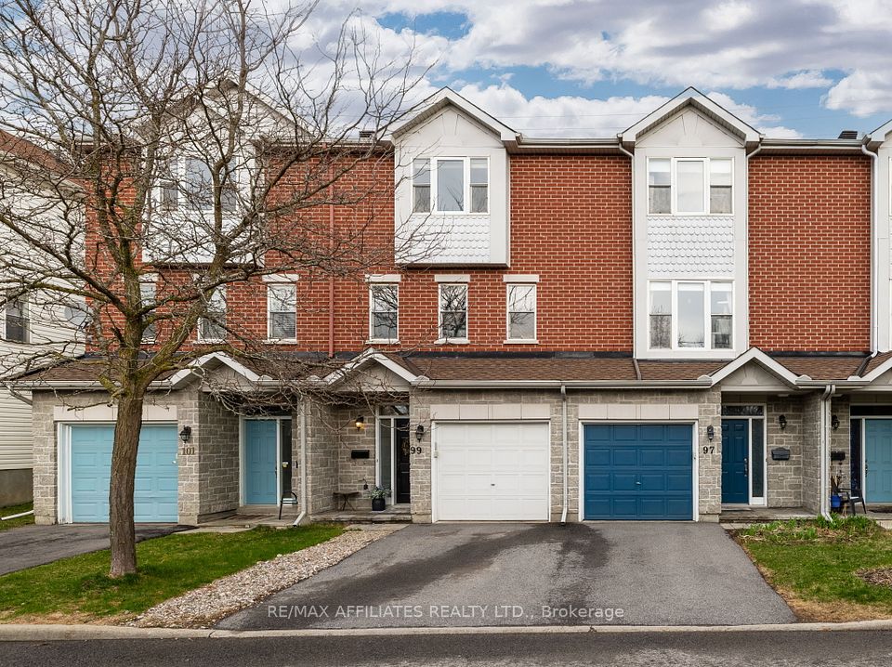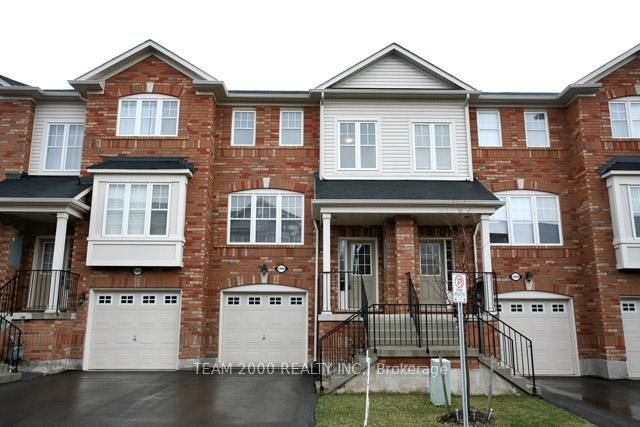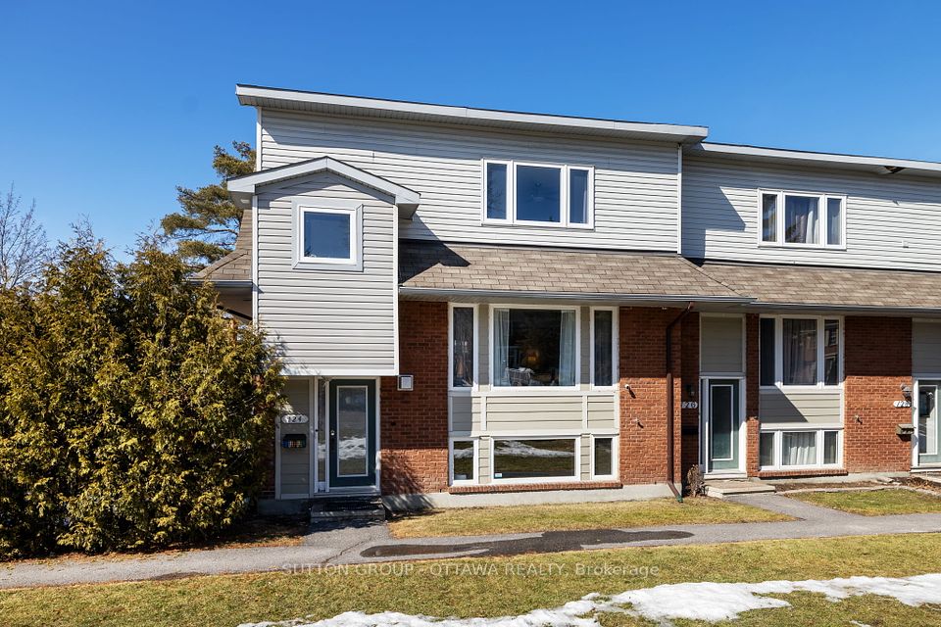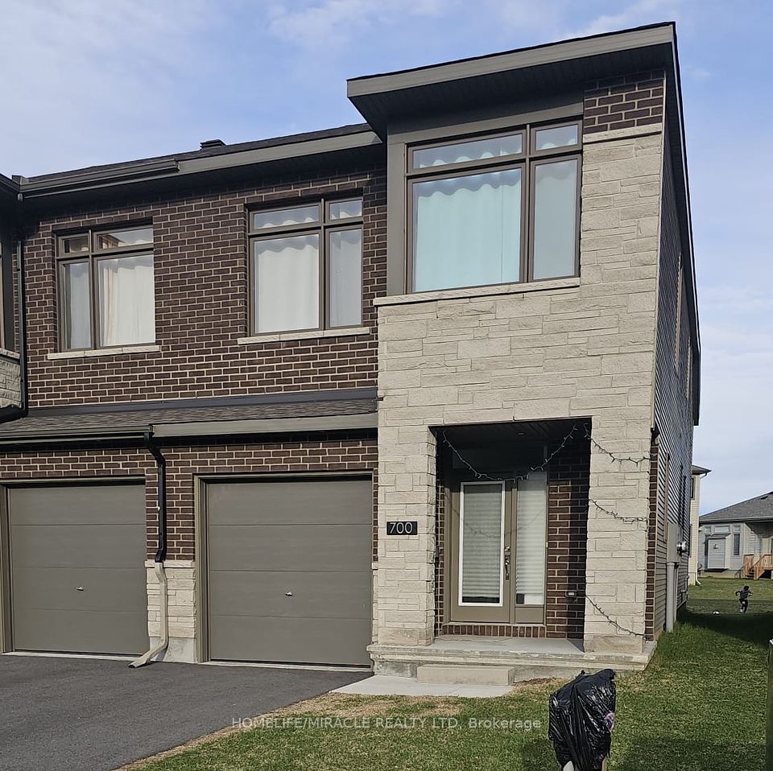$649,900
6949 Royal Magnolia Avenue, London South, ON N6P 1H5
Virtual Tours
Price Comparison
Property Description
Property type
Att/Row/Townhouse
Lot size
N/A
Style
2-Storey
Approx. Area
N/A
Room Information
| Room Type | Dimension (length x width) | Features | Level |
|---|---|---|---|
| Dining Room | 3.212 x 3.84 m | N/A | Main |
| Living Room | 3.81 x 4.67 m | N/A | Main |
| Kitchen | 3.2 x 4.67 m | N/A | Main |
| Primary Bedroom | 3.71 x 4.42 m | N/A | Second |
About 6949 Royal Magnolia Avenue
Welcome to Aspen Fields in Talbot Village This fantastic townhome offers you the value of no condo fee! These homes feature an open-concept layout with contemporary finishes, convenient upstairs laundry, and plenty of windows that let in natural light. This beautiful 2-storey home boasts 3 bedrooms and 2.5 bathrooms. The "Regis" model, which includes tile flooring in the foyer and bathrooms, quartz countertops in the kitchen and upper bathrooms, vinyl plank flooring throughout the living and dining areas, a 1-car garage, and A/C. Upstairs, you'll find three spacious bedrooms, including the sunny primary suite, which offers a large closet and a private 4-piece bathroom with a shower and twin sink vanity. With modern design and architectural details, this spacious home is sure to please! Located in the rapidly growing southwest area of London, Aspen Fields provides all the amenities sought after by young professionals and growing families. Enjoy easy access to the 401 and 402, as well as proximity to shopping, schools, parks, and trails.
Home Overview
Last updated
3 days ago
Virtual tour
None
Basement information
Unfinished
Building size
--
Status
In-Active
Property sub type
Att/Row/Townhouse
Maintenance fee
$N/A
Year built
2024
Additional Details
MORTGAGE INFO
ESTIMATED PAYMENT
Location
Some information about this property - Royal Magnolia Avenue

Book a Showing
Find your dream home ✨
I agree to receive marketing and customer service calls and text messages from homepapa. Consent is not a condition of purchase. Msg/data rates may apply. Msg frequency varies. Reply STOP to unsubscribe. Privacy Policy & Terms of Service.







