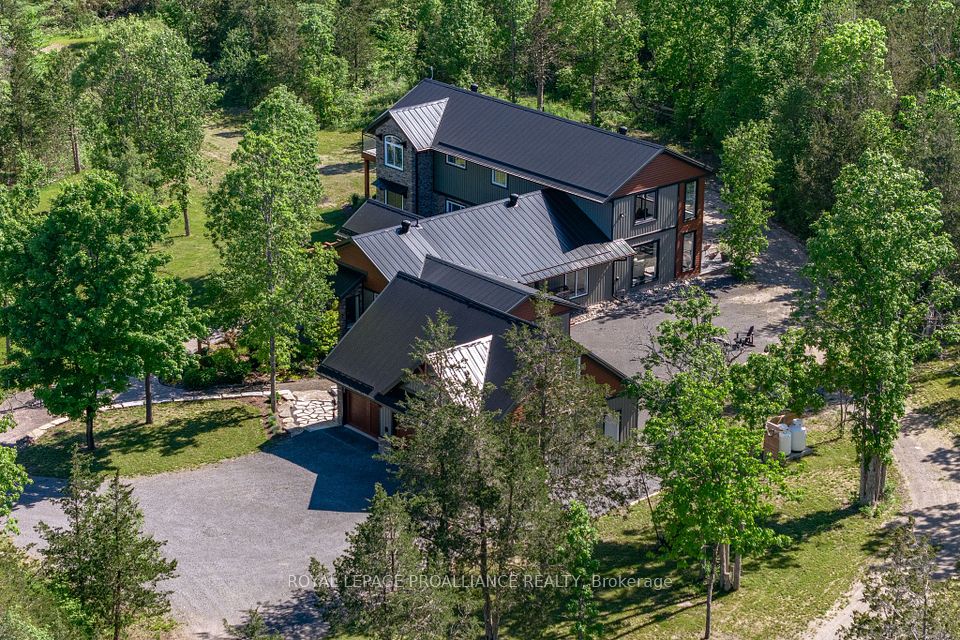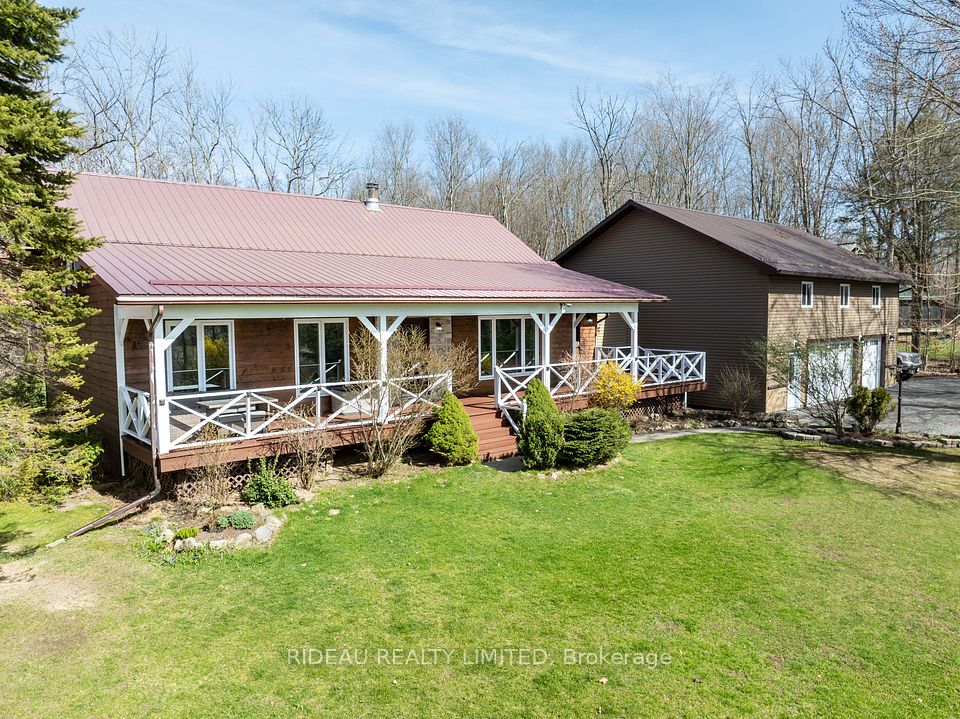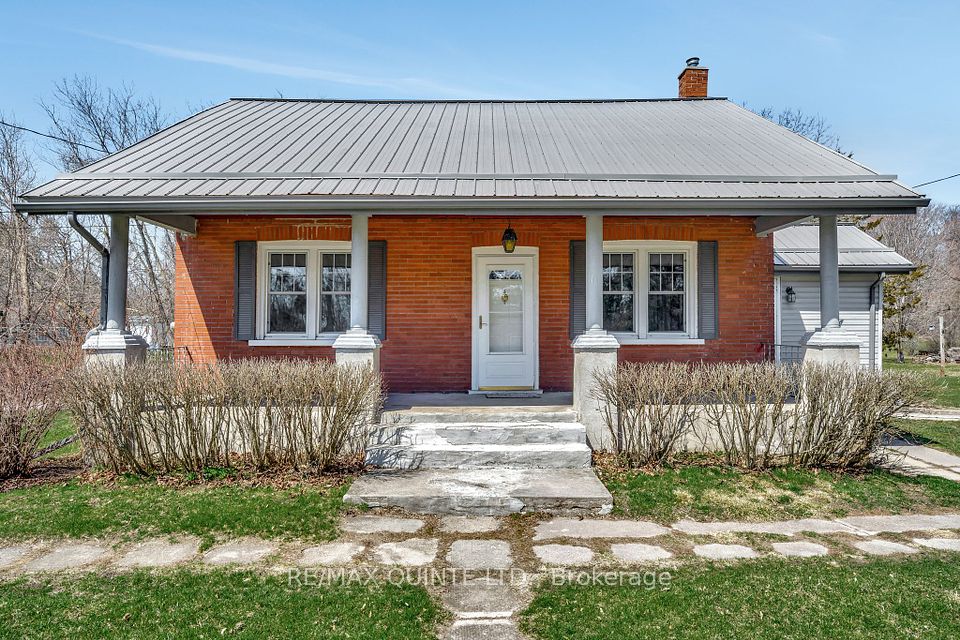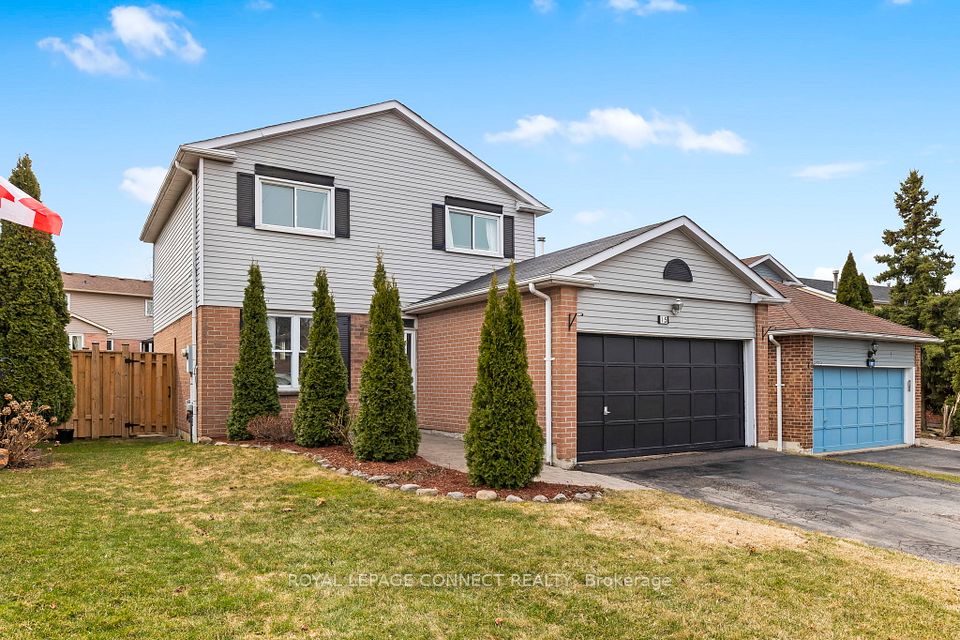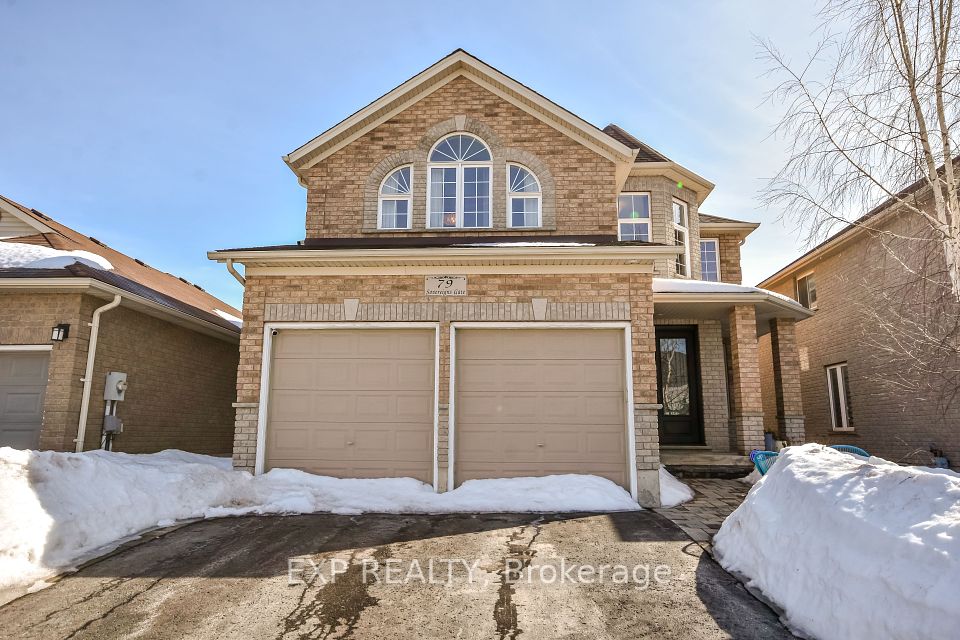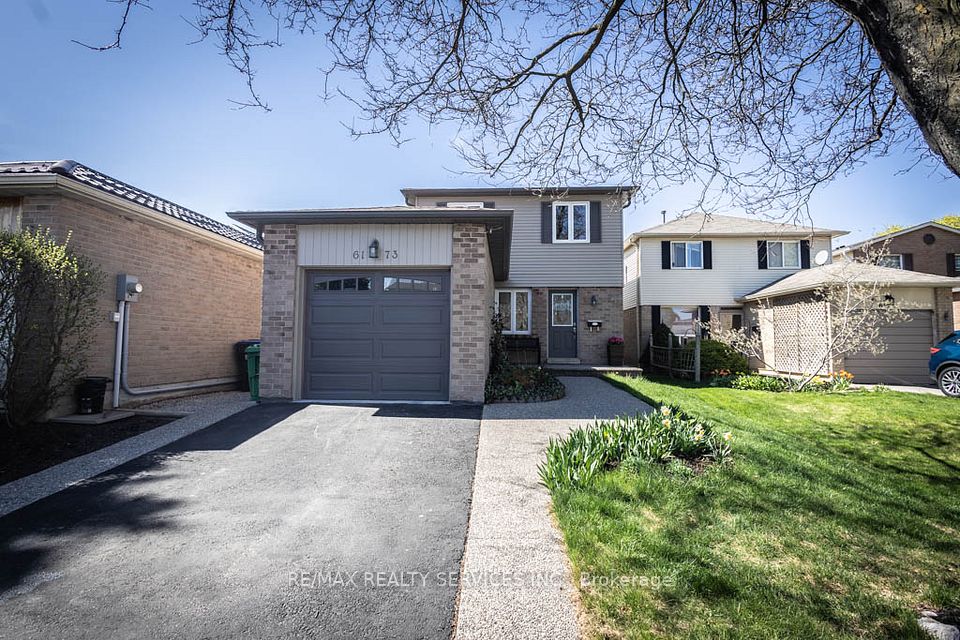$849,000
697 Lavigne Boulevard, Timmins, ON P4N 8M7
Price Comparison
Property Description
Property type
Detached
Lot size
< .50 acres
Style
Bungalow-Raised
Approx. Area
N/A
Room Information
| Room Type | Dimension (length x width) | Features | Level |
|---|---|---|---|
| Kitchen | 3.81 x 3.35 m | N/A | Ground |
| Foyer | 4.11 x 3.9 m | N/A | Ground |
| Living Room | 7.39 x 8.53 m | Combined w/Dining | Ground |
| Primary Bedroom | 4.75 x 3.96 m | N/A | Ground |
About 697 Lavigne Boulevard
Welcome to Lavigne Boulevard - a rare opportunity to own a spacious executive-style raised bungalow on one of Timmins most prestigious streets. With 1950 sqft of main floor living space and a total 3,200 sqft of finished living space, this sun-filled east-facing home features soaring cathedral windows that flood the entry with morning light. The open-concept main floor includes a cozy gas fireplace, chefs kitchen with gas stove, and walkout to a raised deck overlooking a professionally landscaped yard with exposed natural bedrock, beautiful perennials, and mature trees and hedges that create a private, shaded oasis complete with a relaxing seven-seater hot tub. The home offers 3 bedrooms and 3 full baths, including a generous primary suite with walk-in closet and ensuite. The lower level boasts a large open-concept space ideal for entertaining, relaxing, or multi-use, plus a spacious laundry room with extensive cabinetry and plenty of storage throughout. Additional highlights: Heated 2.5 car garage, central vacuum system, newer furnace with central air (2022), air exchanger and an in-ground sprinkler system (front and back). Elegant, functional and move-in ready - this is a rare gem in one of Timmins most sought-after neighbourhoods.
Home Overview
Last updated
2 days ago
Virtual tour
None
Basement information
Finished
Building size
--
Status
In-Active
Property sub type
Detached
Maintenance fee
$N/A
Year built
--
Additional Details
MORTGAGE INFO
ESTIMATED PAYMENT
Location
Some information about this property - Lavigne Boulevard

Book a Showing
Find your dream home ✨
I agree to receive marketing and customer service calls and text messages from homepapa. Consent is not a condition of purchase. Msg/data rates may apply. Msg frequency varies. Reply STOP to unsubscribe. Privacy Policy & Terms of Service.








