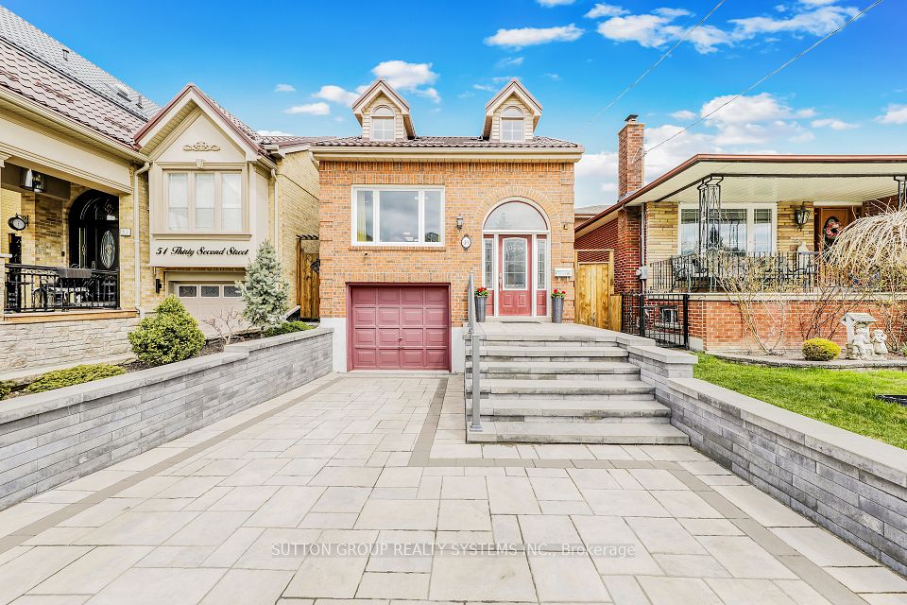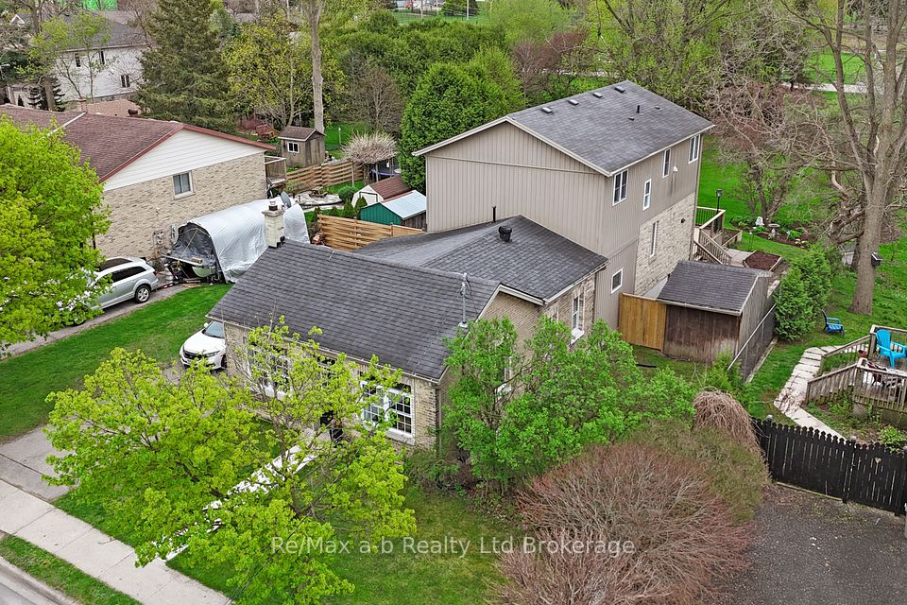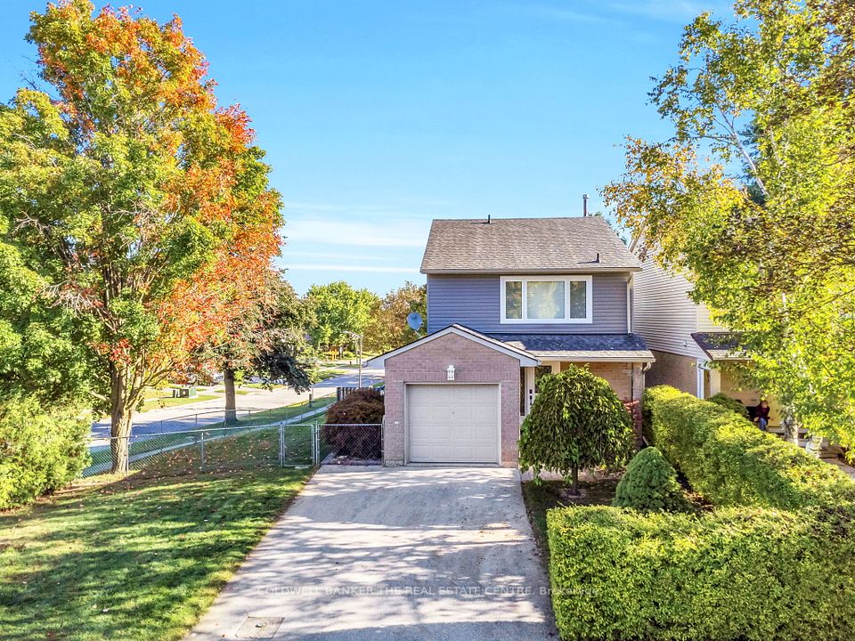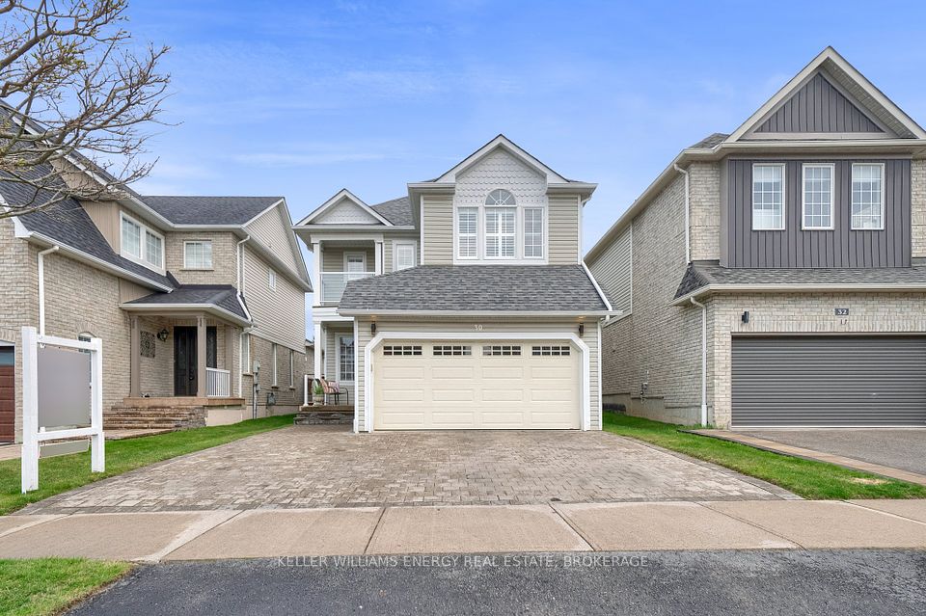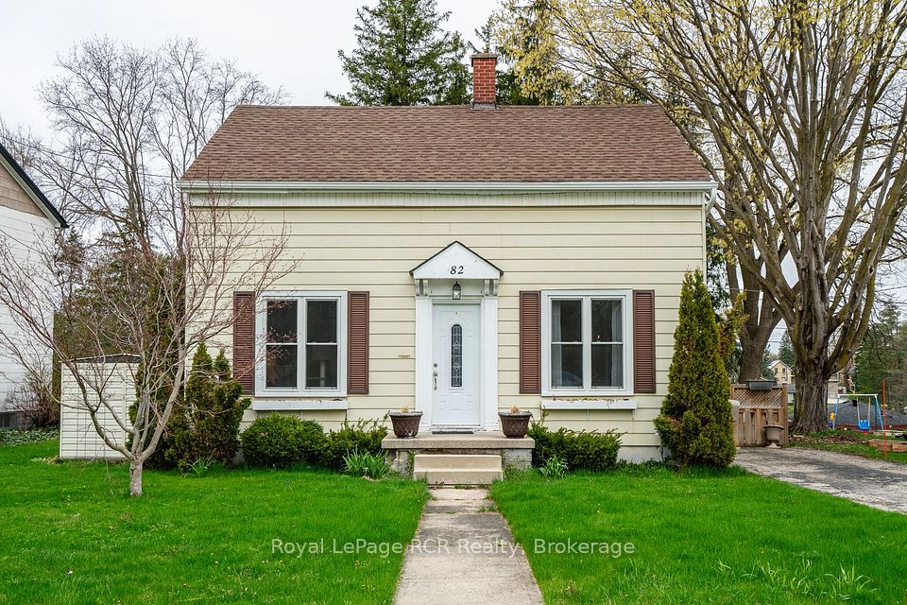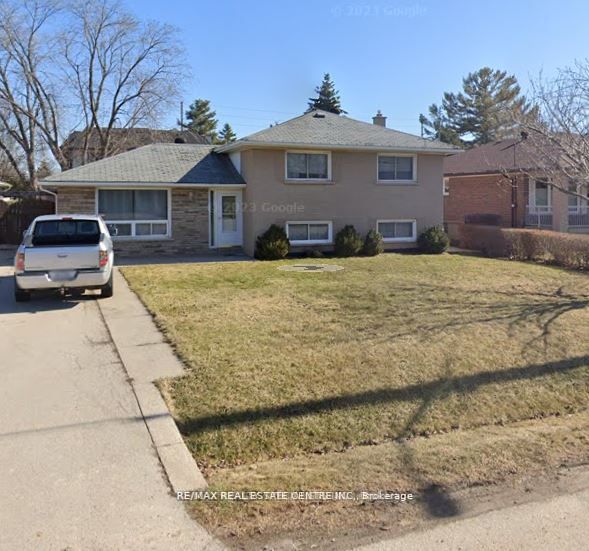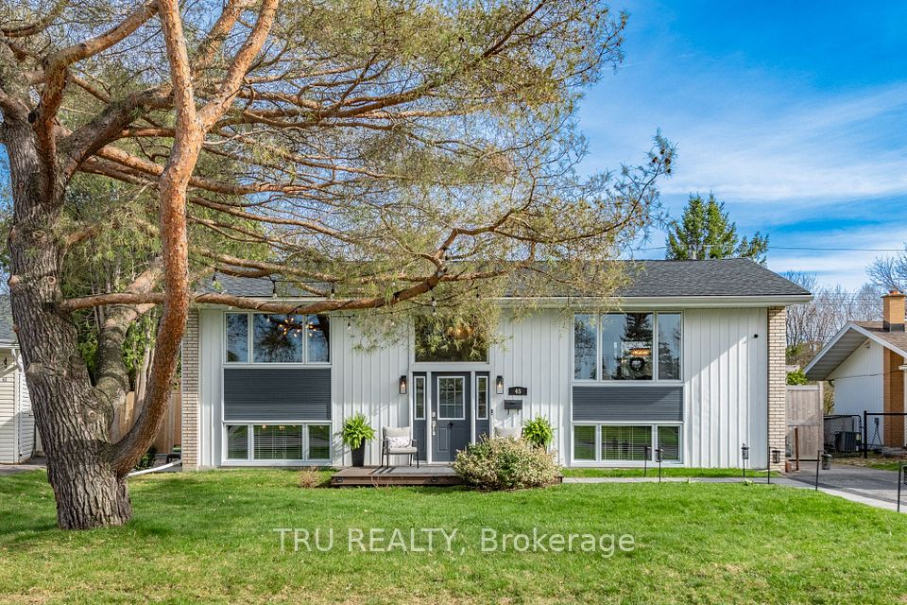$924,900
6990 Clayton Walk, London South, ON N6P 0J2
Price Comparison
Property Description
Property type
Detached
Lot size
< .50 acres
Style
Bungalow
Approx. Area
N/A
Room Information
| Room Type | Dimension (length x width) | Features | Level |
|---|---|---|---|
| Living Room | 4.27 x 5.67 m | N/A | Main |
| Dining Room | 3.26 x 4.57 m | N/A | Main |
| Kitchen | 3.04 x 4.27 m | N/A | Main |
| Primary Bedroom | 3.65 x 4.69 m | N/A | Main |
About 6990 Clayton Walk
Visit REALTOR website for additional information. Welcome to The Gallery, South London's Boutique Enclave Community of Detached Homes! This Stunning Home is sure to impress with an Open Concept main floor featuring 12 ceilings. Coffered ceiling in the living room with floor to ceiling tiled fireplace. Kitchen has Quartz countertops, backsplash & walk in pantry. Loads of Natural Light! The Primary suite includes a walk-in closet with shelving system & luxurious 5pcensuite. 2 additional bedrooms, full bath & laundry complete the main floor. The basement includes 9 ceilings, large windows and a spacious finished rec room. Unfinished space allows for 2 additional bedrooms& full bath. Attached Double Garage, Covered Front Porch and Covered Stone patio completes the exterior. Located close to all amenities including easy 401/402 access, this exquisite home surely checks all the boxes!
Home Overview
Last updated
Mar 20
Virtual tour
None
Basement information
Partially Finished
Building size
--
Status
In-Active
Property sub type
Detached
Maintenance fee
$N/A
Year built
--
Additional Details
MORTGAGE INFO
ESTIMATED PAYMENT
Location
Some information about this property - Clayton Walk

Book a Showing
Find your dream home ✨
I agree to receive marketing and customer service calls and text messages from homepapa. Consent is not a condition of purchase. Msg/data rates may apply. Msg frequency varies. Reply STOP to unsubscribe. Privacy Policy & Terms of Service.







