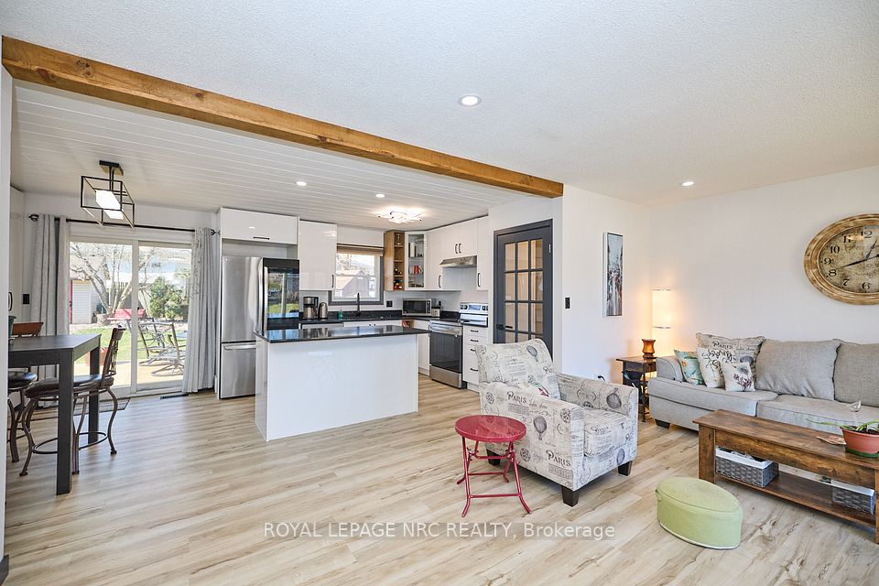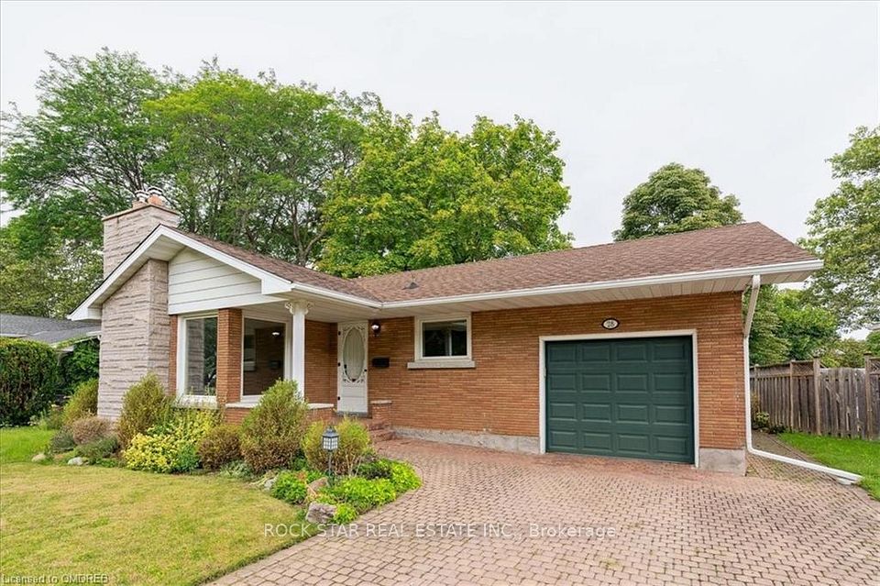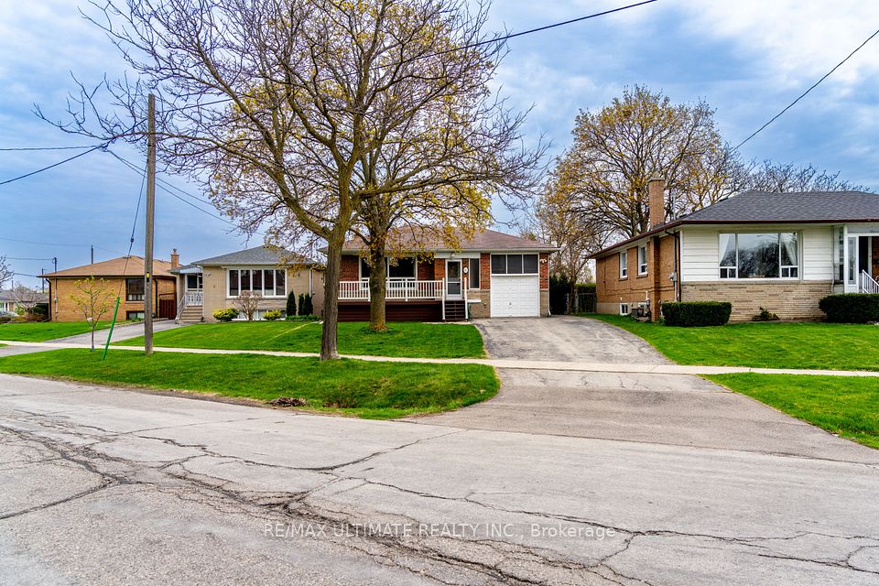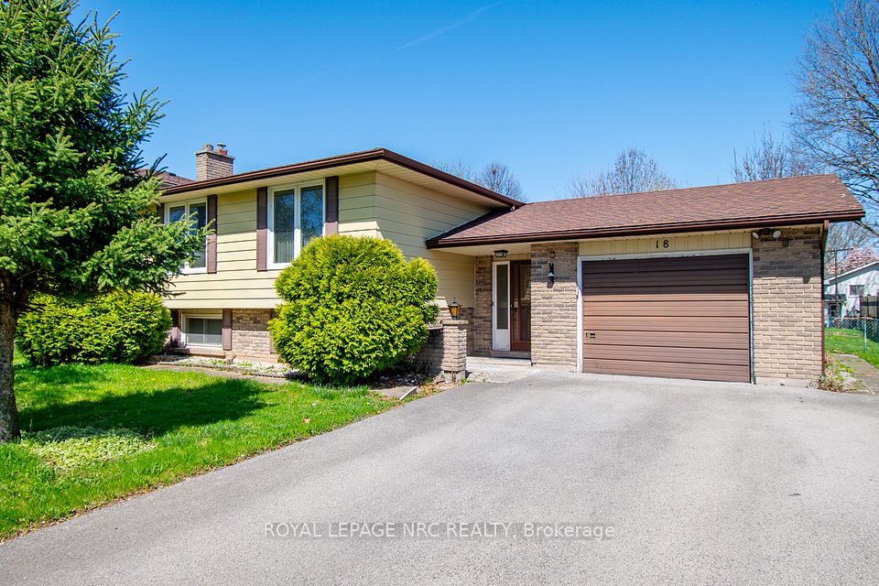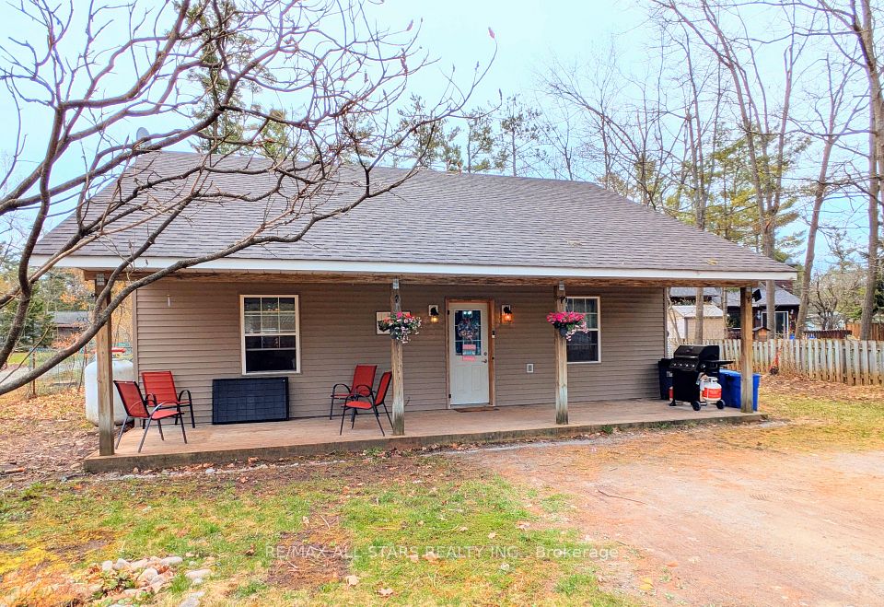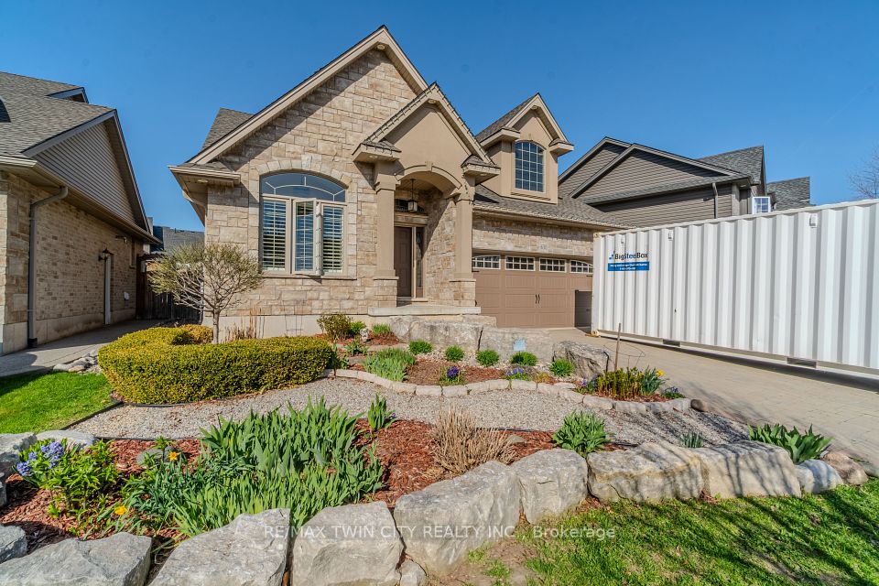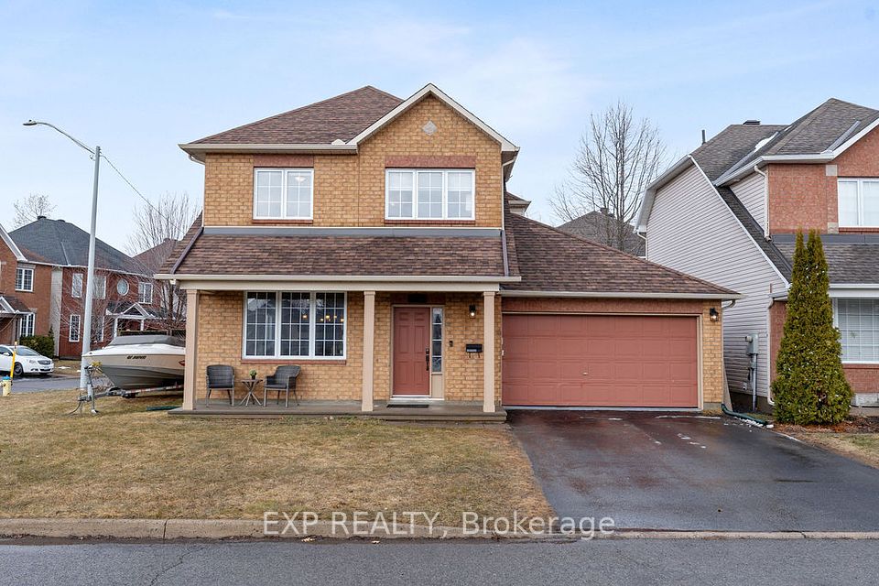$950,000
7 Barwick Court, Whitby, ON L1N 9C2
Virtual Tours
Price Comparison
Property Description
Property type
Detached
Lot size
N/A
Style
2-Storey
Approx. Area
N/A
Room Information
| Room Type | Dimension (length x width) | Features | Level |
|---|---|---|---|
| Kitchen | 3.19 x 2.94 m | Family Size Kitchen, Pantry, W/O To Patio | Main |
| Breakfast | 2.67 x 4.67 m | Eat-in Kitchen, Separate Room | Main |
| Living Room | 3.04 x 4.61 m | Hardwood Floor, Large Window, Separate Room | Main |
| Dining Room | 3.05 x 3.75 m | Hardwood Floor, Separate Room, Window | Main |
About 7 Barwick Court
Nestled in a tranquil court setting, this exquisite home boasts a large pie-shaped yard that offers a serene escape from the hustle and bustle of everyday life. Located in the heart of Whitby, this all brick residence is close to all amenities, making it a perfect blend of convenience and tranquility. The original owner has meticulously maintained this home, showcasing a true pride of ownership. The main floor features a spacious family sized eat-in kitchen with a walkout to a fully fenced yard and patio, perfect for family gatherings. The family room, adorned with a window and hardwood floors, is warmed by a gas fireplace, creating a cozy ambiance. The separate dining area, with its window and hardwood floors, adds a touch of elegance to every meal. The living area, with turret windows and hardwood floors, is a haven of natural light and comfort. The convenient main floor laundry room has access to the double garage. Two piece washroom on the main level. Four car parking in the driveway. The master bedroom is a sanctuary with a huge walk-in closet and a four-piece ensuite, complemented by laminate floors and a double closet. The second and third bedrooms are equally inviting. The second bedroom has a large closet and broadloom. The spacious third bedroom has a large closet, laminate flooring, and turret windows. The basement is an ultimate entertainment oasis, featuring a huge rec room with 4 seater wet bar, a games area, a sitting area and a tv viewing area. There is also a separate office/den/bedroom with double closet and bookshelves on each side, perfect for work or relaxation. In addition the basement has a cold room and a separate utility room. This home is a true gem, offering a perfect blend of elegance, comfort, and convenience.
Home Overview
Last updated
2 days ago
Virtual tour
None
Basement information
Finished
Building size
--
Status
In-Active
Property sub type
Detached
Maintenance fee
$N/A
Year built
--
Additional Details
MORTGAGE INFO
ESTIMATED PAYMENT
Location
Some information about this property - Barwick Court

Book a Showing
Find your dream home ✨
I agree to receive marketing and customer service calls and text messages from homepapa. Consent is not a condition of purchase. Msg/data rates may apply. Msg frequency varies. Reply STOP to unsubscribe. Privacy Policy & Terms of Service.







