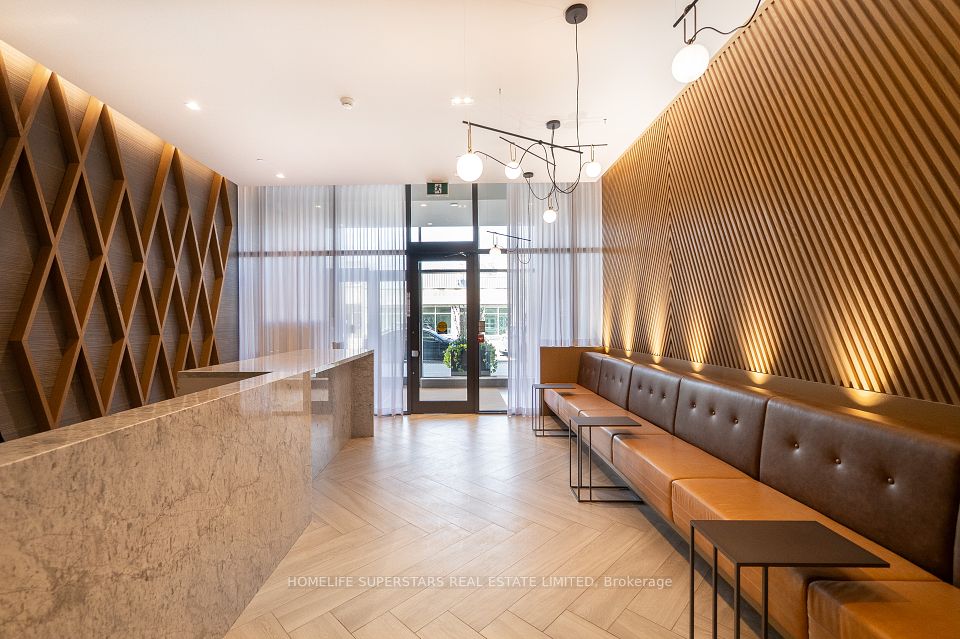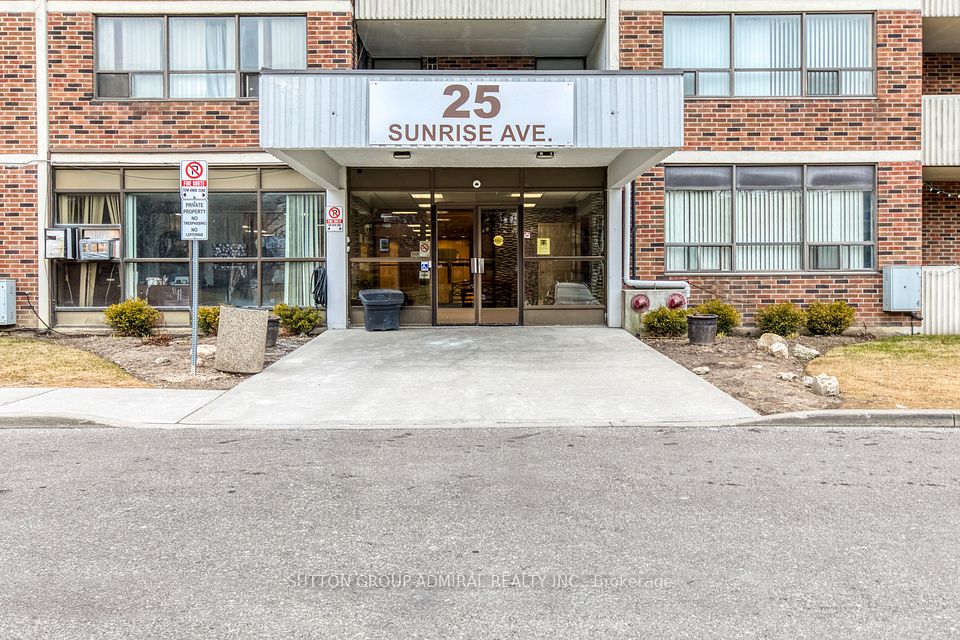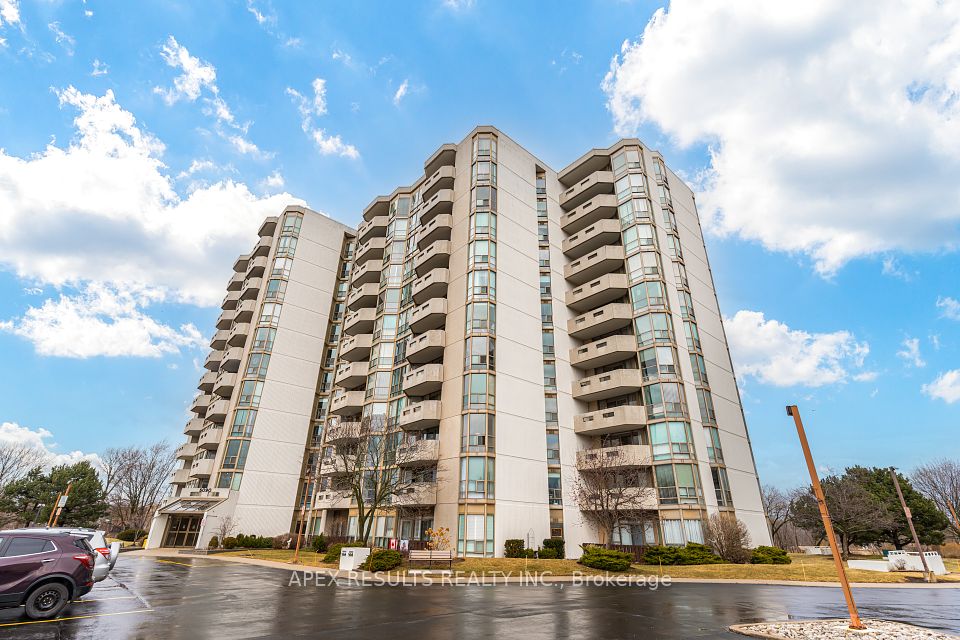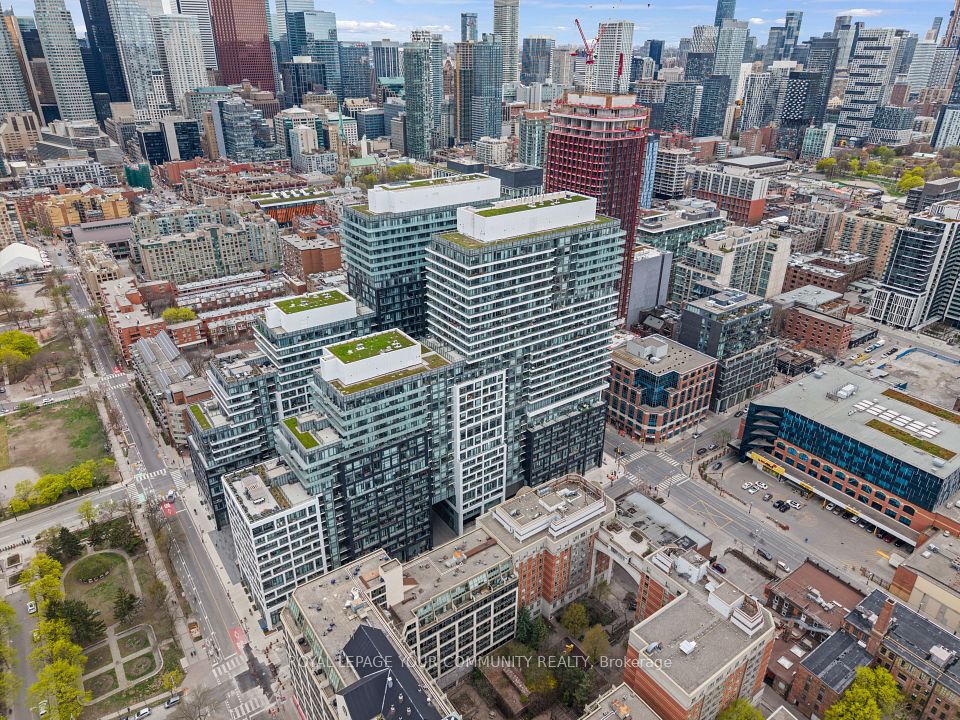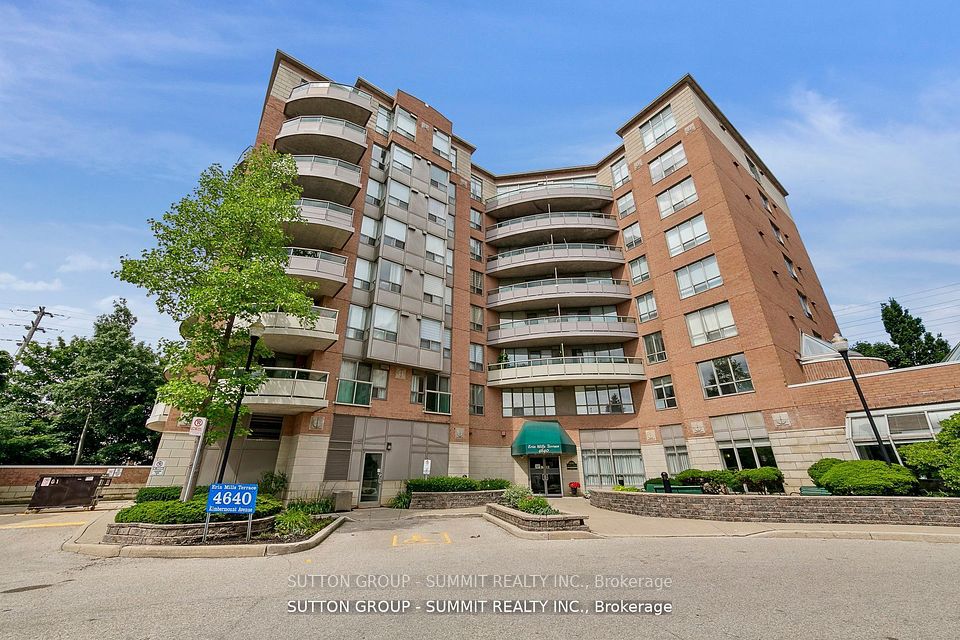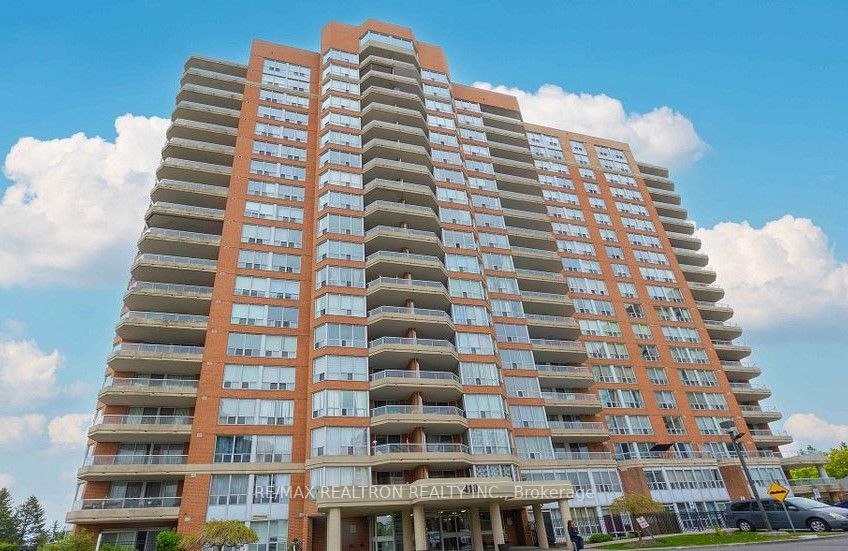$748,888
7 Bishop Avenue, Toronto C14, ON M2M 4J4
Price Comparison
Property Description
Property type
Condo Apartment
Lot size
N/A
Style
Apartment
Approx. Area
N/A
Room Information
| Room Type | Dimension (length x width) | Features | Level |
|---|---|---|---|
| Living Room | 5.1 x 5 m | Renovated, Combined w/Dining, Combined w/Sunroom | Main |
| Dining Room | 5.1 x 2.7 m | Vinyl Floor, W/O To Balcony, Combined w/Living | Main |
| Kitchen | 2.8 x 2.6 m | Ceramic Floor, Stainless Steel Appl, Stone Counters | Main |
| Primary Bedroom | 3.9 x 2.9 m | 3 Pc Ensuite, Walk-In Closet(s), Vinyl Floor | Main |
About 7 Bishop Avenue
Updated Corner Unit! Move in Ready. This 2 + 1 bedroom condo is spacious and bright with direct underground access to Yonge/Finch subway/bus for an easy commute. Recently (March 2025) updated with new luxury vinyl flooring, new ceramic flooring, new lighting, new appliances and freshly painted throughout. Updates in kitchen: 3 new SS kitchen appliances and range hood, new stone backsplash, new stone countertops with integrated sink and new faucet, updated lighting. Both bathrooms have been renovated with new cabinets with stone countertops and new faucets, new lighting and mirrors. Building amenities include an indoor pool, sauna, squash court, fitness center, library, party room, and outdoor space with BBQ areas at ground level and rooftop. Also included: 24/7 concierge service, convenient visitor parking, and maintenance fees covering heat/water/electricity. Don't miss this opportunity to just move into this convenient live/work location.
Home Overview
Last updated
Apr 12
Virtual tour
None
Basement information
None
Building size
--
Status
In-Active
Property sub type
Condo Apartment
Maintenance fee
$928.31
Year built
2025
Additional Details
MORTGAGE INFO
ESTIMATED PAYMENT
Location
Some information about this property - Bishop Avenue

Book a Showing
Find your dream home ✨
I agree to receive marketing and customer service calls and text messages from homepapa. Consent is not a condition of purchase. Msg/data rates may apply. Msg frequency varies. Reply STOP to unsubscribe. Privacy Policy & Terms of Service.







