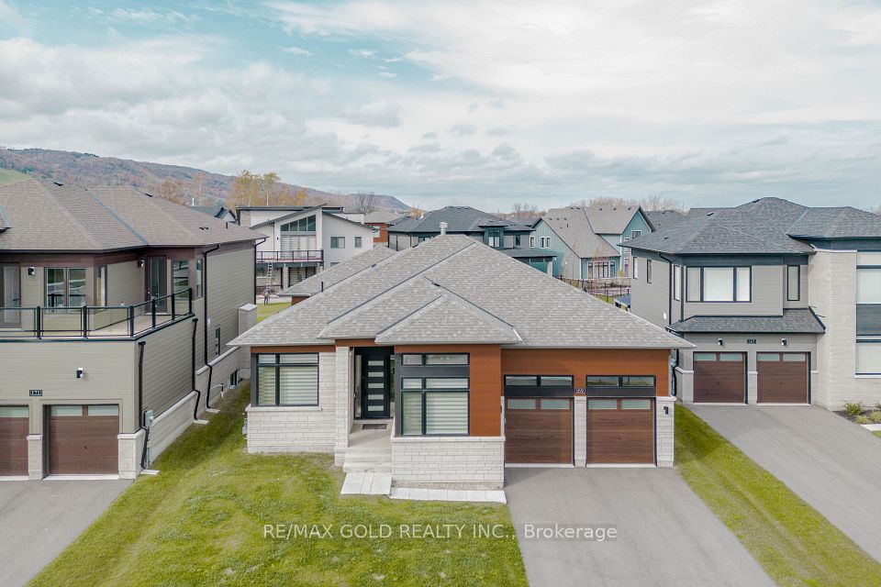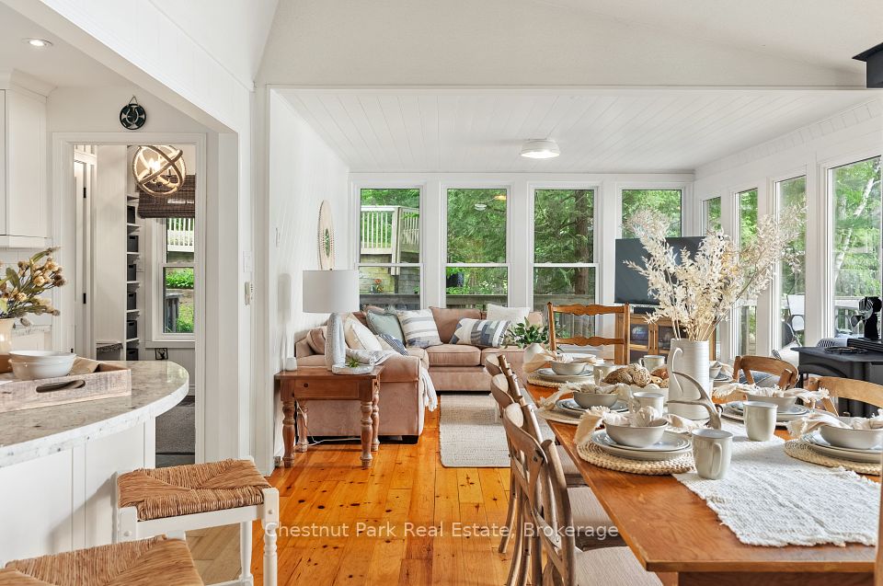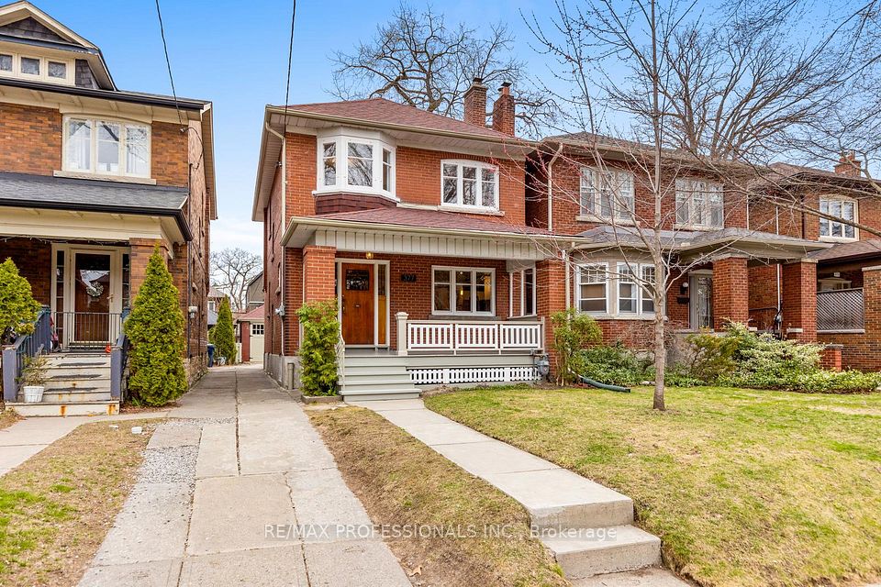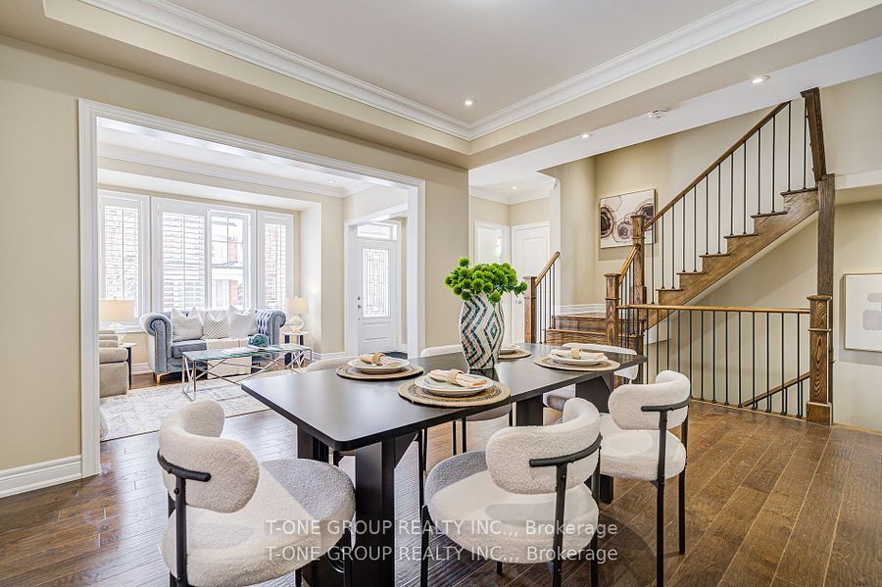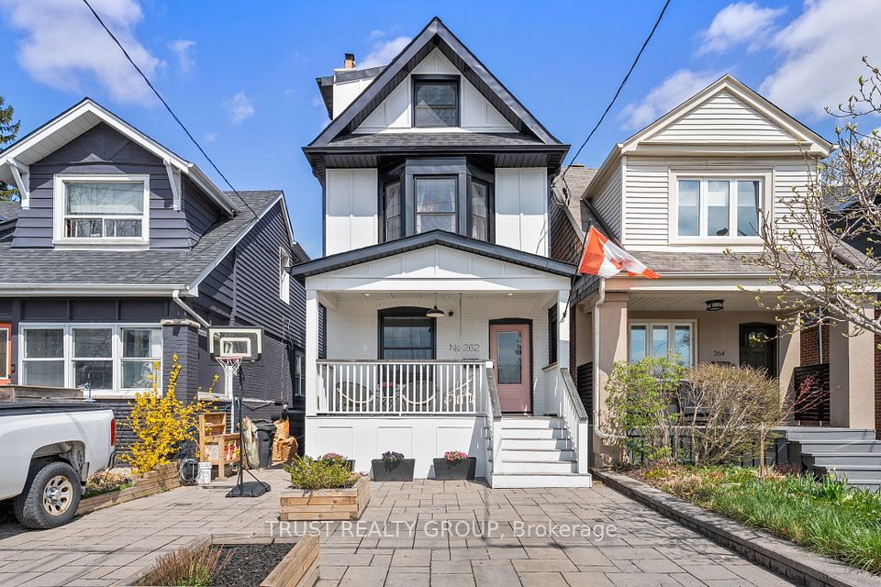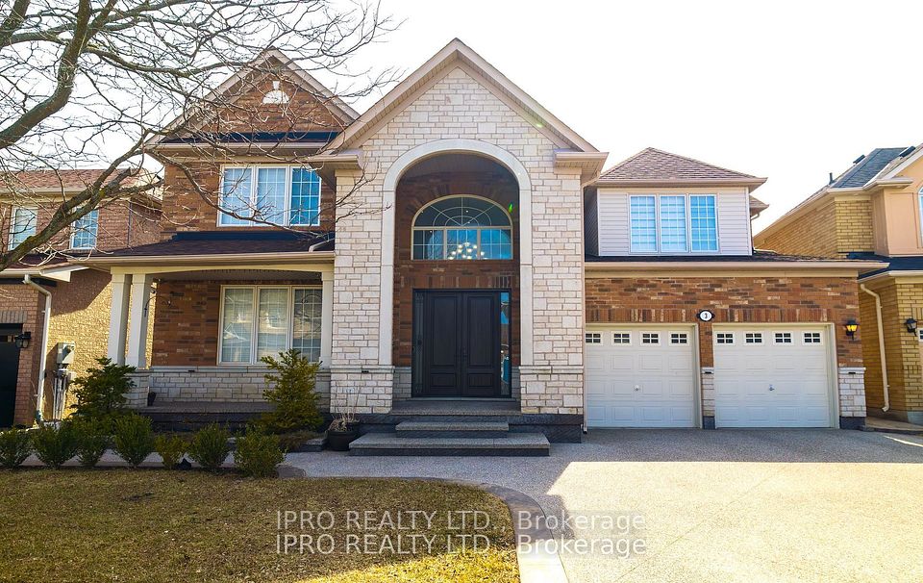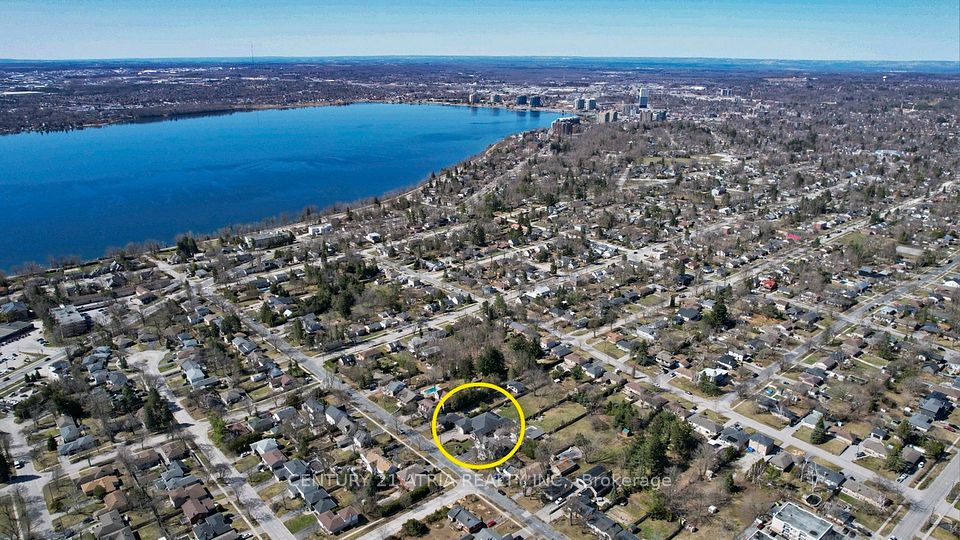$1,789,000
Last price change 2 hours ago
7 Caswell Drive, Toronto C14, ON M2M 3M1
Virtual Tours
Price Comparison
Property Description
Property type
Detached
Lot size
N/A
Style
Bungalow-Raised
Approx. Area
N/A
Room Information
| Room Type | Dimension (length x width) | Features | Level |
|---|---|---|---|
| Living Room | 6.03 x 3.65 m | Open Concept, Pot Lights, Large Window | Main |
| Kitchen | 6.03 x 3.49 m | Pot Lights, Combined w/Dining, Large Window | Main |
| Dining Room | 6.03 x 3.49 m | Open Concept, Combined w/Kitchen, Large Window | Main |
| Primary Bedroom | 3.57 x 3.47 m | 3 Pc Ensuite, Walk-In Closet(s), Sliding Doors | Main |
About 7 Caswell Drive
Location! Location! Location! Situated on one of the Neighbourhood's Best Streets. Across from A Large Park With Mature Trees, Playground & Lots Of Green Space. Prime Lot 50ft * 172.25ft with no sidewalk. $$$ Spent on Top to bottom Renovation with permit on main and lower level (2021). Modern and Elegant Glass Staircase and door. Oversized Windows which flood this Home with an abundance of Natural Light. Spacious Open Concept Living Room includes a large dining area. Modern kitchen featuring quartz countertop, an oversized island, S/S appliances. Quality engineered hardwood and potlights on main. Separate Side Entrance to a Professional finished Basement with 2 bedrooms, a living room, a kitchen and a 3pc washroom for potential rental income. Close to Ttc/Finch Subway Station, Restaurants, Entertainment, Shopping, Groceries And Much More! Easy access to Highways 404 & 401.
Home Overview
Last updated
2 hours ago
Virtual tour
None
Basement information
Separate Entrance, Apartment
Building size
--
Status
In-Active
Property sub type
Detached
Maintenance fee
$N/A
Year built
--
Additional Details
MORTGAGE INFO
ESTIMATED PAYMENT
Location
Some information about this property - Caswell Drive

Book a Showing
Find your dream home ✨
I agree to receive marketing and customer service calls and text messages from homepapa. Consent is not a condition of purchase. Msg/data rates may apply. Msg frequency varies. Reply STOP to unsubscribe. Privacy Policy & Terms of Service.







