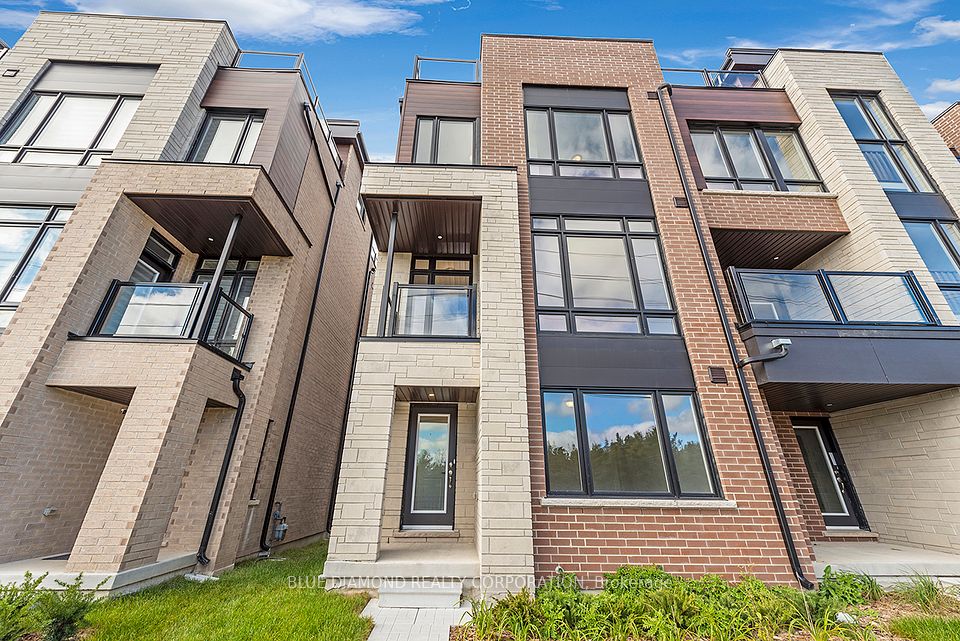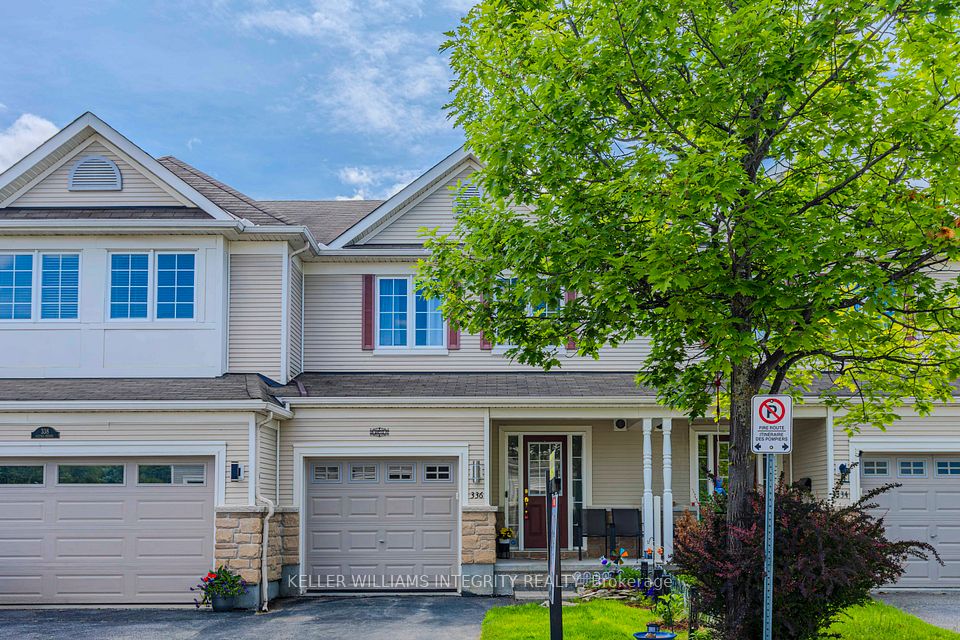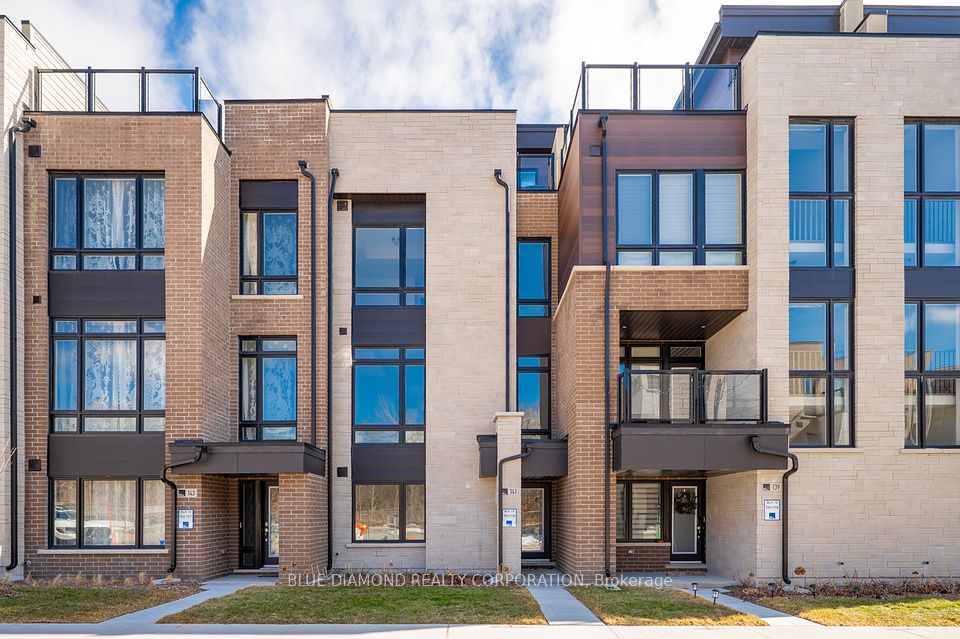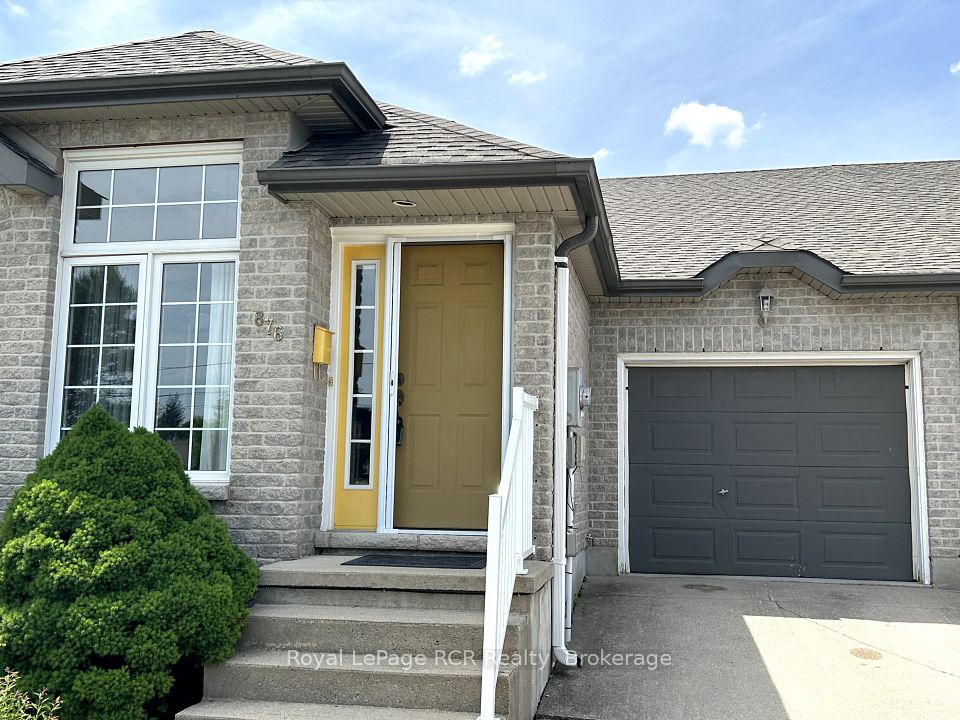
$953,888
7 Gadani Drive, Markham, ON L6E 0R1
Virtual Tours
Price Comparison
Property Description
Property type
Att/Row/Townhouse
Lot size
N/A
Style
3-Storey
Approx. Area
N/A
Room Information
| Room Type | Dimension (length x width) | Features | Level |
|---|---|---|---|
| Recreation | 4.47 x 2.72 m | Above Grade Window, Laminate | Ground |
| Living Room | 6.11 x 2.75 m | Combined w/Dining, Window, Laminate | Second |
| Dining Room | 6.11 x 2.75 m | Combined w/Living, Laminate | Second |
| Kitchen | 4.72 x 4.14 m | Stainless Steel Appl, Breakfast Area, W/O To Deck | Second |
About 7 Gadani Drive
Welcome to this stunning 3 bedroom 3 washrooms freehold townhouse. Original owners from the builder, Primont Home. Kitchen with a breakfast area and walk out to balcony, stainless steel appliances, new paint for walls, door casing and window casing, smooth ceiling and laminated floor throughout, oak stairs, quartz counter top in Kitchen, granite counter tops in bathrooms, Kitchen cabinet extended to the ceiling height, laundry sink in basement, direct access to garage. Few minutes drive to Bur Oak Secondary School, Go Train Station, retail stores, supermarkets, parks, Markville Mall, HWY 407 /404, Markham Stouffville Hospital, Cornell Community Centre. Don't miss. Must see to appreciate!
Home Overview
Last updated
3 days ago
Virtual tour
None
Basement information
None
Building size
--
Status
In-Active
Property sub type
Att/Row/Townhouse
Maintenance fee
$N/A
Year built
2024
Additional Details
MORTGAGE INFO
ESTIMATED PAYMENT
Location
Some information about this property - Gadani Drive

Book a Showing
Find your dream home ✨
I agree to receive marketing and customer service calls and text messages from homepapa. Consent is not a condition of purchase. Msg/data rates may apply. Msg frequency varies. Reply STOP to unsubscribe. Privacy Policy & Terms of Service.












