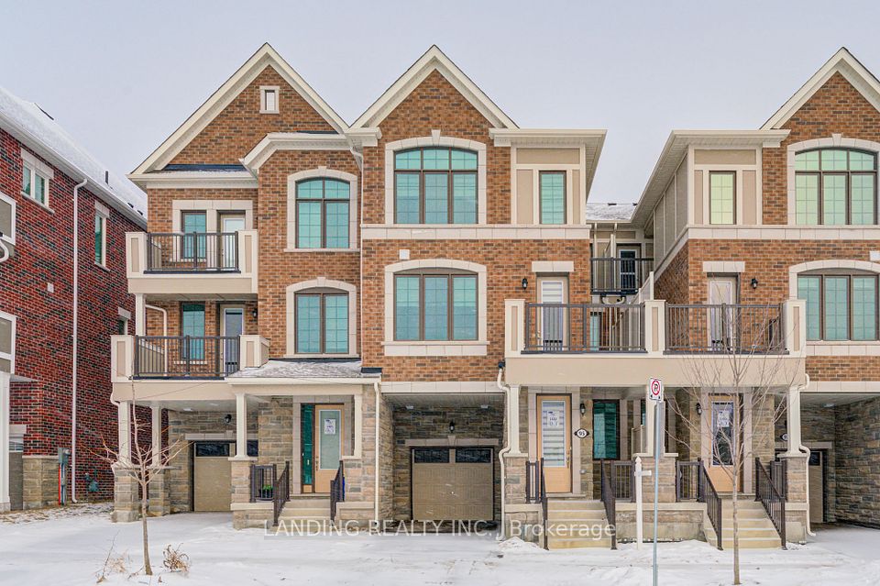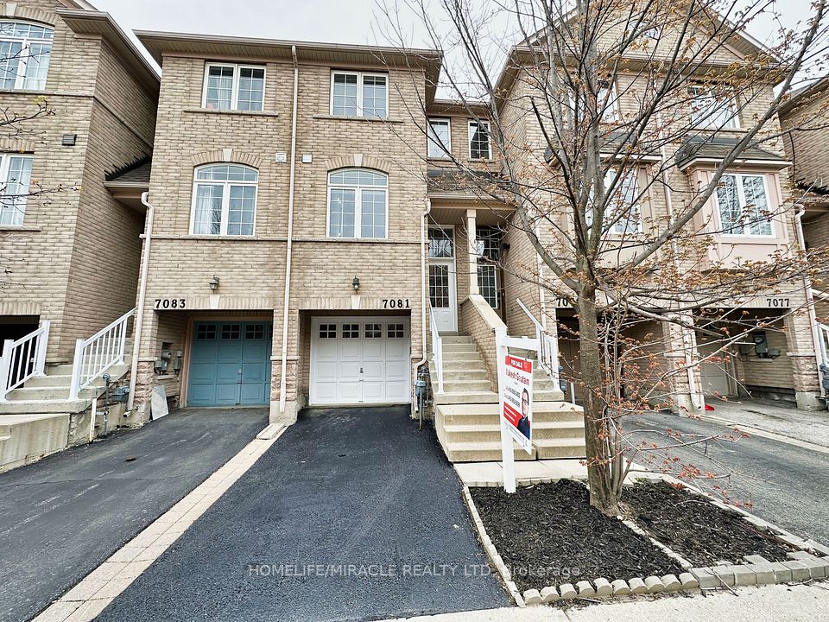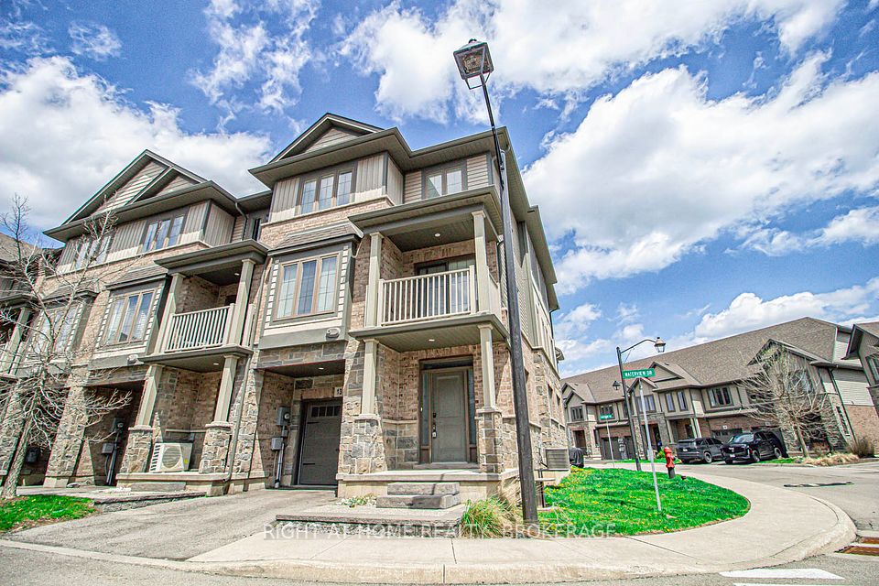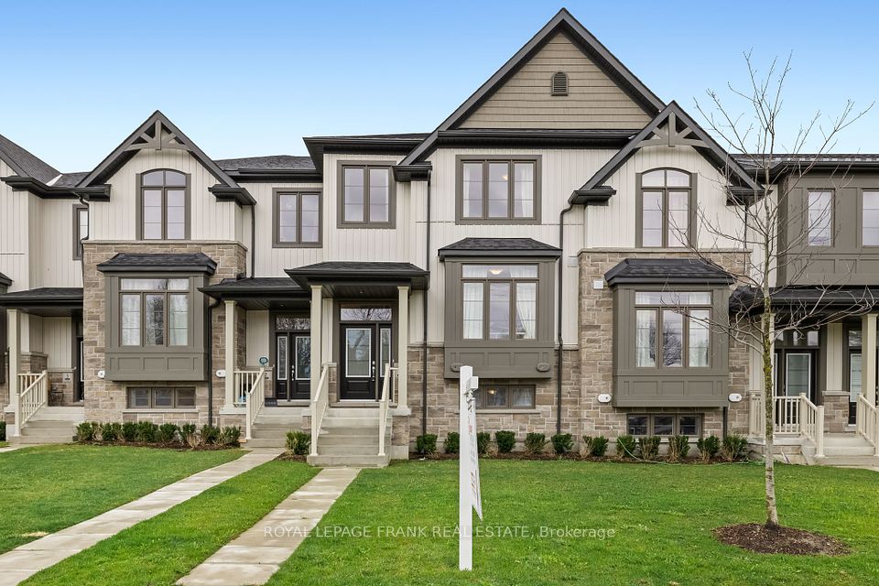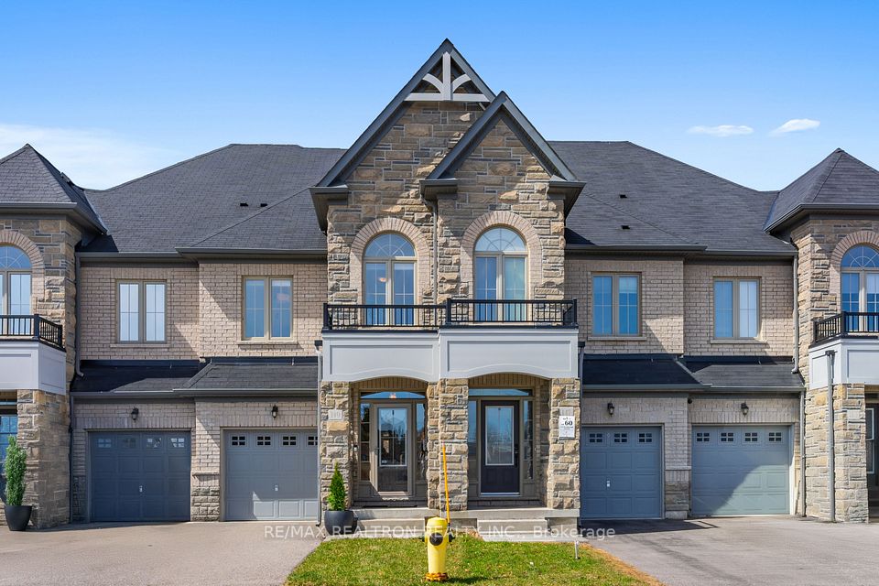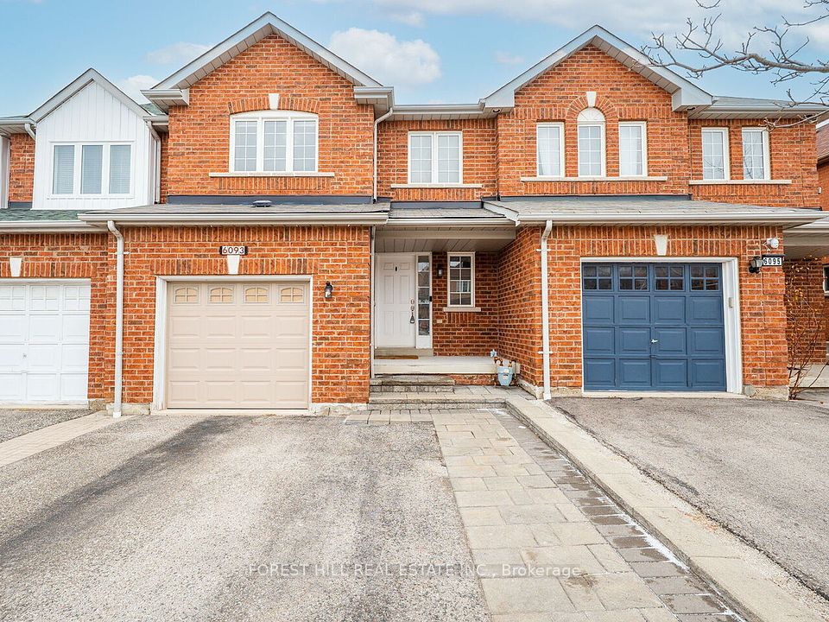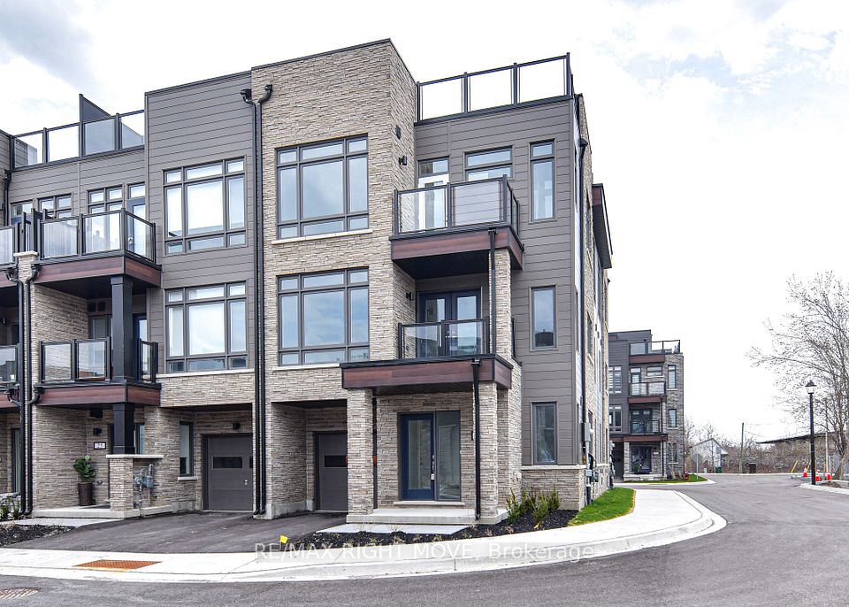$1,188,000
7 Glenngarry Crescent, Vaughan, ON L6A 4Z4
Price Comparison
Property Description
Property type
Att/Row/Townhouse
Lot size
N/A
Style
3-Storey
Approx. Area
N/A
Room Information
| Room Type | Dimension (length x width) | Features | Level |
|---|---|---|---|
| Recreation | 2.85 x 5.24 m | Hardwood Floor, Open Concept, W/O To Deck | Ground |
| Dining Room | 3.9 x 2.96 m | Hardwood Floor, Large Window, Open Concept | Second |
| Kitchen | 2.65 x 3.88 m | Quartz Counter, Centre Island, Backsplash | Second |
| Living Room | 3.72 x 5.16 m | Hardwood Floor, Open Concept, W/O To Balcony | Second |
About 7 Glenngarry Crescent
Welcome to This Stunning 3 Bed - 4 Bath Elegant Modern Style Freehold Townhouse In the Heart Of Maple Community! // 9' Ceilings Throughout All 3 Floors, Oversized Windows, Hardwood Floors, Unobstructed View. // New Professional Interlock Driveway Provided Extra Parking For Visitors, and Direct Garage Access To Home. // Modern Kitchen Comes W/ Oversized Centre Island, Quartz Countertops, Backsplash & Stainless Steels Appliances. Separate Dining Room and the Open Concept Family Room W/ Walk Out To Balcony Gives More Seating Area to Entertain All Guests. // Large Primary Bedroom W/Walk-In Closet & New 3-Pc Double Sink Ensuite. The Additional Bedrooms are Generously Sized to Fit in Family Living. // Main floor features a Bright Recreation Room/Office with a W/O to the Fully Decked Backyard. The Unfinished Bsmt Offers Extra Space For Storage or Your Dream Retreat. // Mins. To Go Train, Top Ranked Schools, 407, Shopping Centre (Walmart, Lowes, Marshalls...), Award Winning Eagles Nest Golf Club, and Much More...
Home Overview
Last updated
5 days ago
Virtual tour
None
Basement information
Unfinished
Building size
--
Status
In-Active
Property sub type
Att/Row/Townhouse
Maintenance fee
$N/A
Year built
--
Additional Details
MORTGAGE INFO
ESTIMATED PAYMENT
Location
Some information about this property - Glenngarry Crescent

Book a Showing
Find your dream home ✨
I agree to receive marketing and customer service calls and text messages from homepapa. Consent is not a condition of purchase. Msg/data rates may apply. Msg frequency varies. Reply STOP to unsubscribe. Privacy Policy & Terms of Service.







