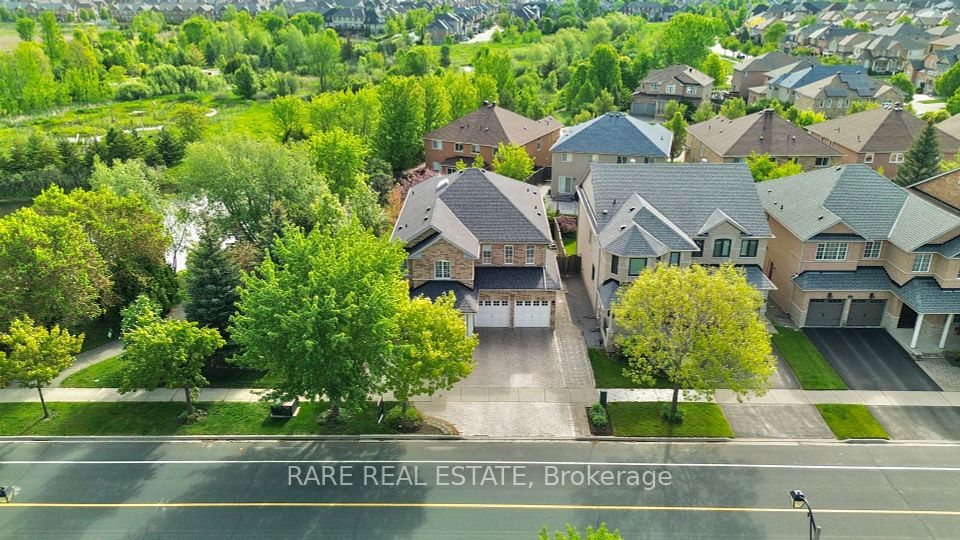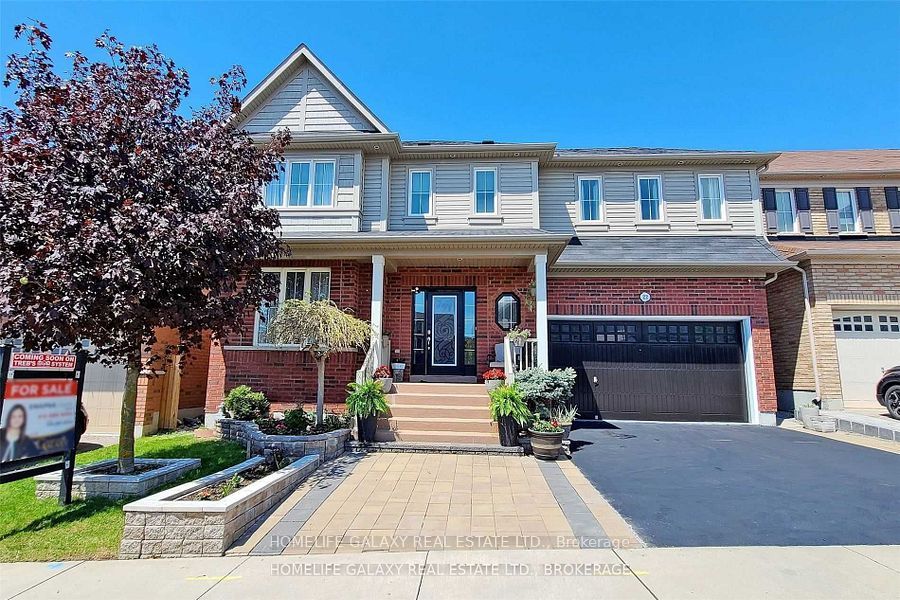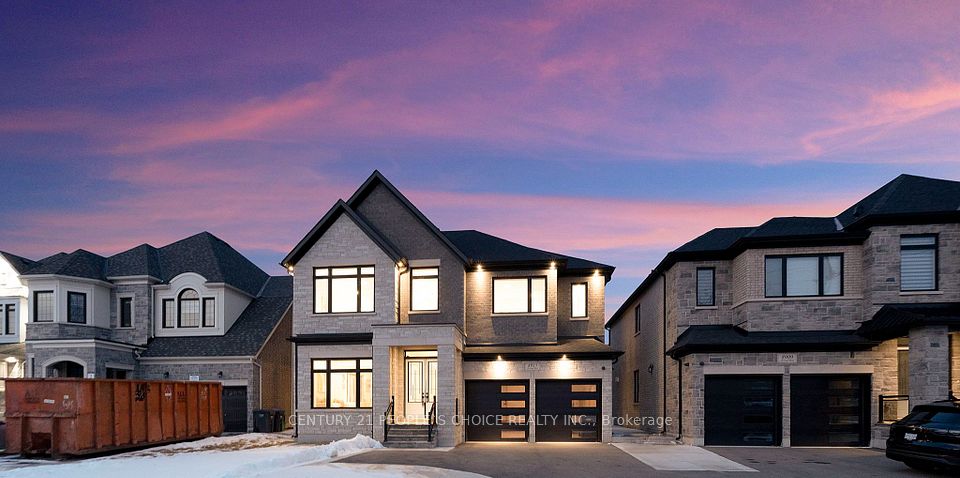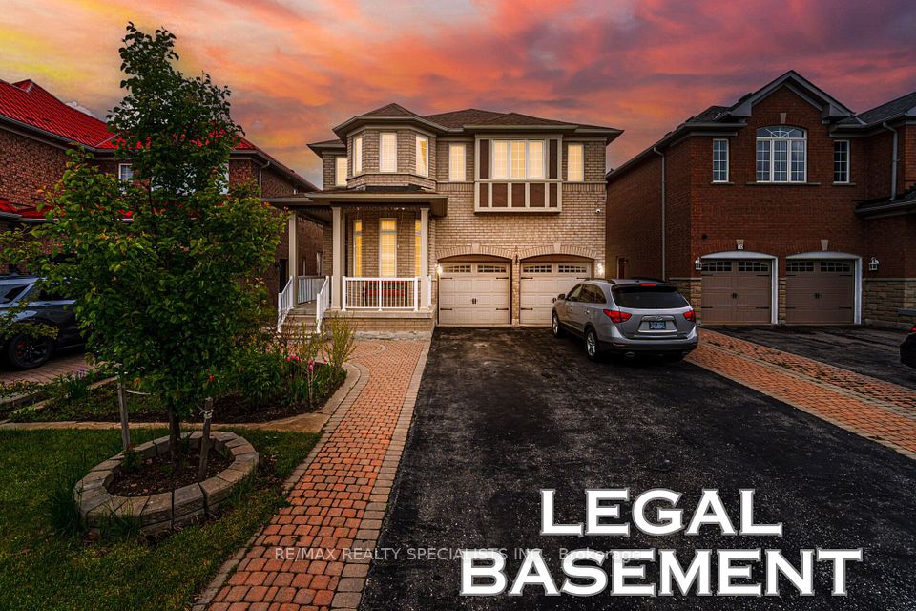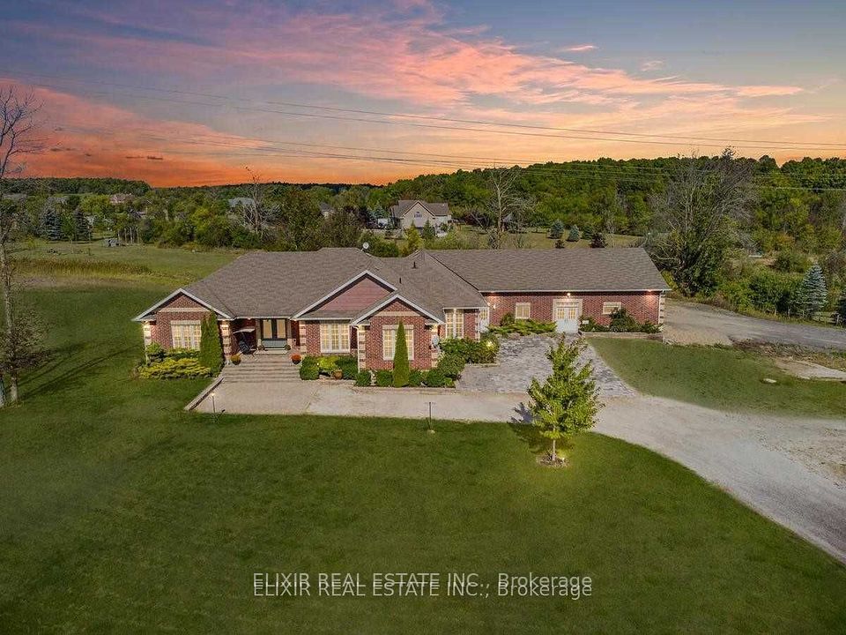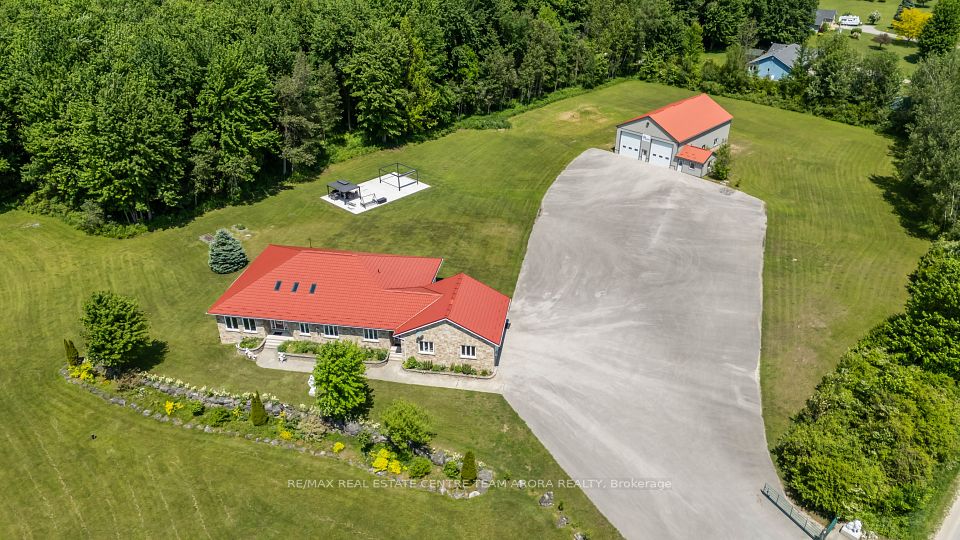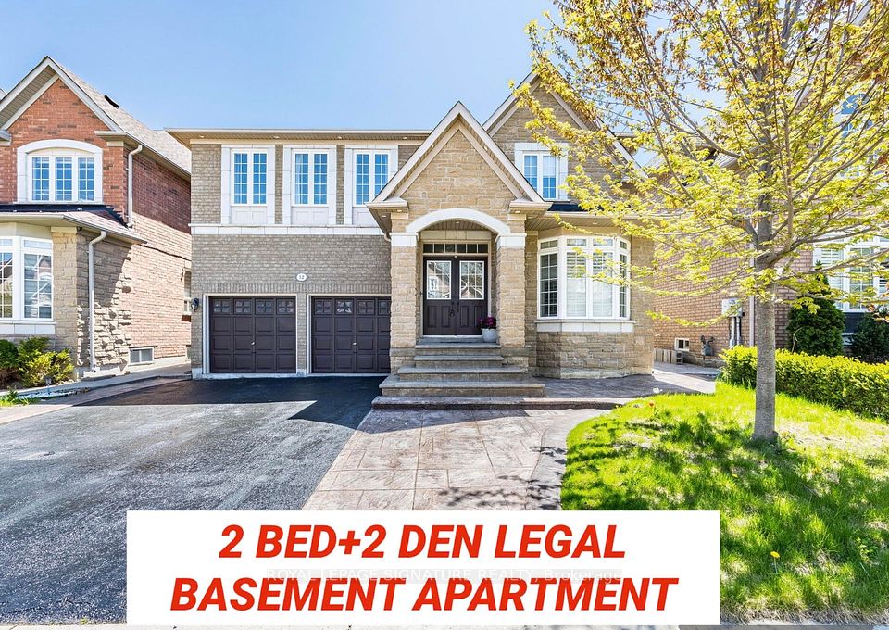
$1,749,900
7 Keily Crescent, Caledon, ON L7E 0R3
Virtual Tours
Price Comparison
Property Description
Property type
Detached
Lot size
2-4.99 acres
Style
2-Storey
Approx. Area
N/A
Room Information
| Room Type | Dimension (length x width) | Features | Level |
|---|---|---|---|
| Laundry | N/A | N/A | Lower |
| Foyer | 3.96 x 3.66 m | Tile Floor, Floating Stairs, Open Concept | Main |
| Living Room | 7.31 x 3.35 m | Hardwood Floor, Combined w/Primary, Open Concept | Main |
| Kitchen | 8.84 x 3.66 m | Eat-in Kitchen, Tile Floor, Stainless Steel Appl | Main |
About 7 Keily Crescent
Welcome To This Exceptional All-Brick 2-Storey Residence Nestled In The Heart Of Caledon. Set On A Private And Picturesque 2.29-Acre Lot With No Neighbors On One Side, This Home Features 5+3 Bedrooms, 4.5 Bathrooms, And Over 5,000 Sq. Ft. Of Finished Living Space. A Long Paved Driveway Leads To A 3-Car Garage, Offering Both Privacy And Curb Appeal.The Main Floor Includes A Spacious Bedroom With A Full Ensuite Ideal For Guests Or Multi-Generational Living. The Heart Of The Home Is A Dream Chefs Kitchen With High-End Appliances, A Large Layout, And Plenty Of Room For Entertaining. Upstairs, You'll Find Four Generous Bedrooms, Including A Stunning Primary Suite With A Massive Private Terrace Overlooking The Backyard And Natural Surroundings.Enjoy Multiple Walk-Outs On All Levels, Breathtaking Views, And A Layout Designed For Both Everyday Comfort And Hosting. The Lower Level Features A Second Kitchen, Additional Bedrooms, And More Walk-Outs Perfect For Extended Families!
Home Overview
Last updated
Jun 5
Virtual tour
None
Basement information
Finished with Walk-Out
Building size
--
Status
In-Active
Property sub type
Detached
Maintenance fee
$N/A
Year built
--
Additional Details
MORTGAGE INFO
ESTIMATED PAYMENT
Location
Some information about this property - Keily Crescent

Book a Showing
Find your dream home ✨
I agree to receive marketing and customer service calls and text messages from homepapa. Consent is not a condition of purchase. Msg/data rates may apply. Msg frequency varies. Reply STOP to unsubscribe. Privacy Policy & Terms of Service.






