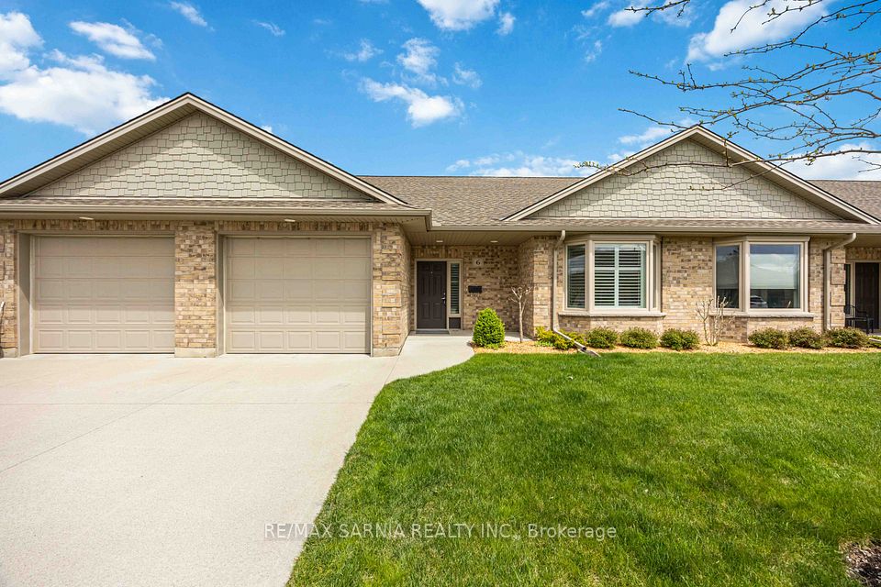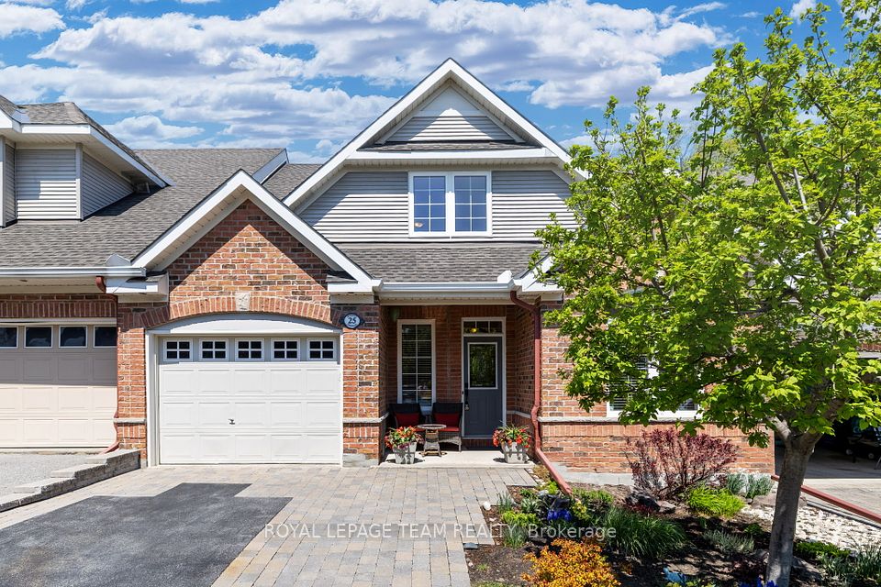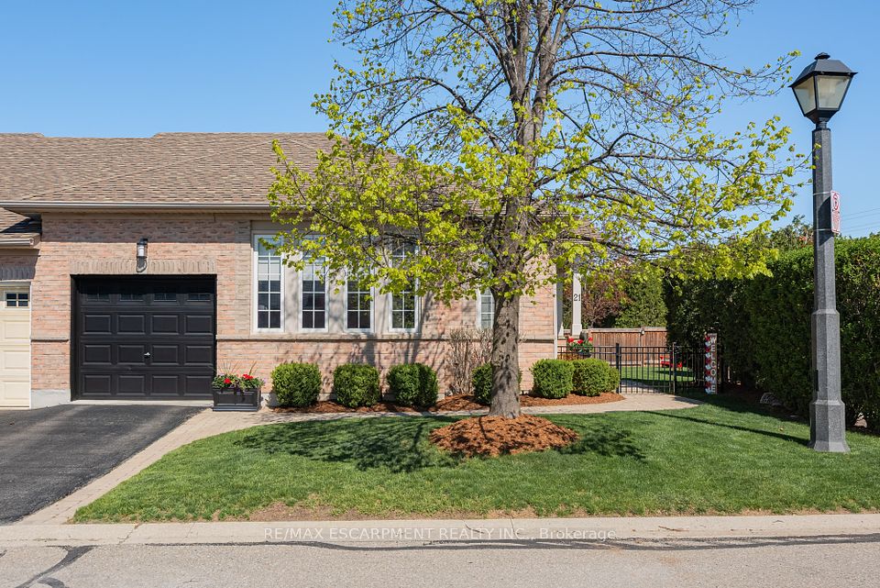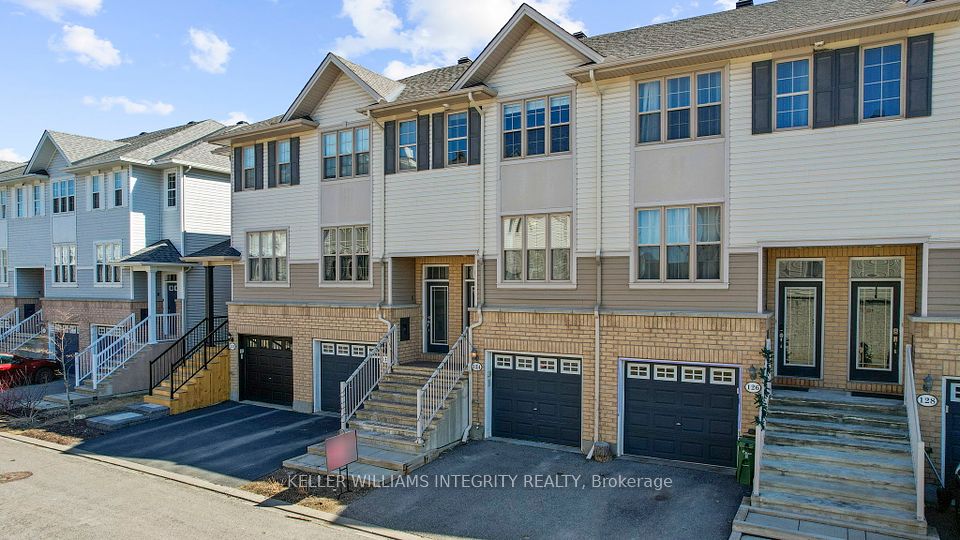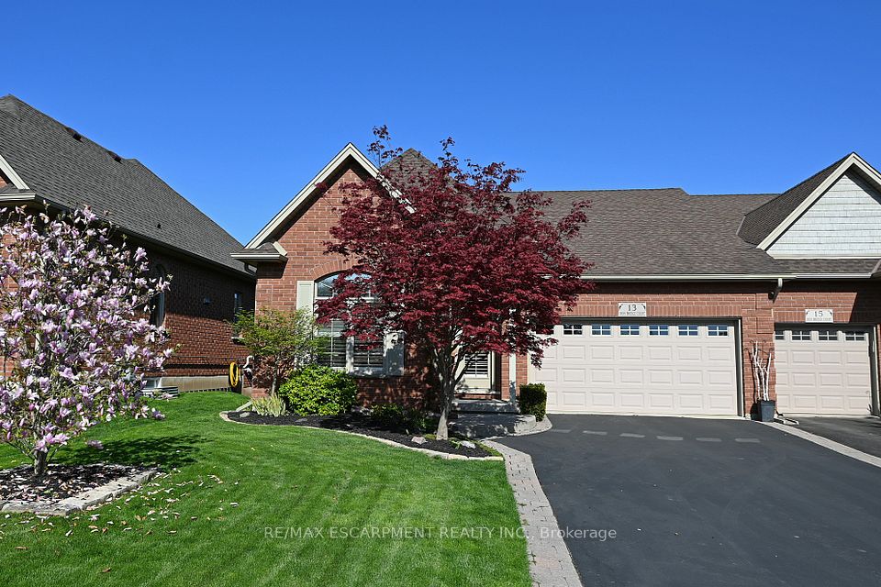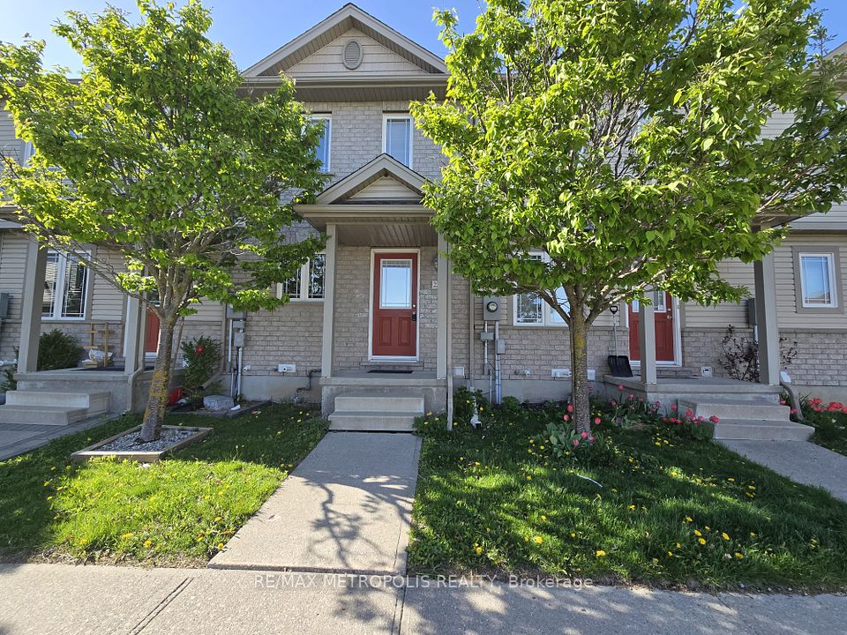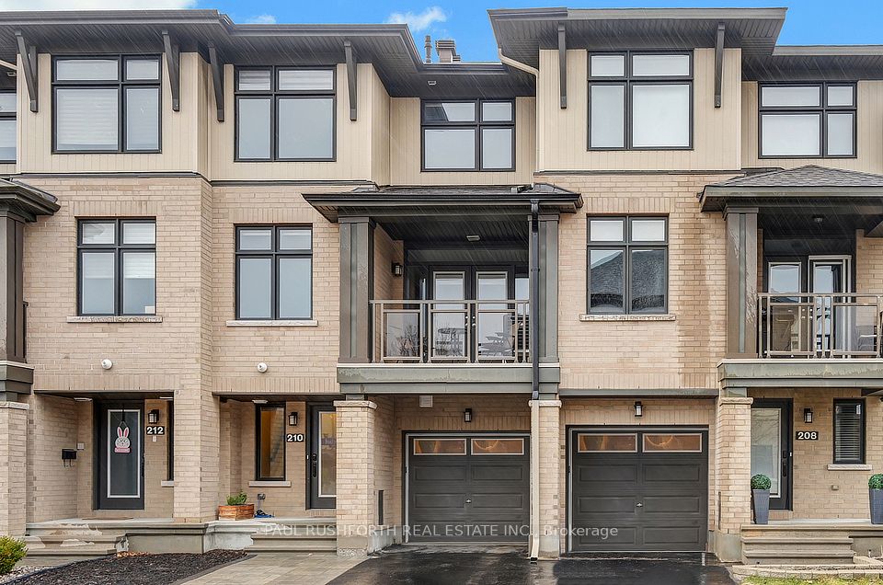$799,000
7 Percy Street, Toronto C08, ON M5A 3M7
Price Comparison
Property Description
Property type
Att/Row/Townhouse
Lot size
N/A
Style
2-Storey
Approx. Area
N/A
Room Information
| Room Type | Dimension (length x width) | Features | Level |
|---|---|---|---|
| Foyer | 2.13 x 1.12 m | Closet, Ceramic Floor | Ground |
| Living Room | 3.78 x 3.2 m | Hardwood Floor, Open Concept, W/O To Yard | Ground |
| Dining Room | 3.76 x 3.12 m | Hardwood Floor, Open Concept | Ground |
| Kitchen | 2.87 x 2.84 m | Ceramic Floor, Modern Kitchen | Ground |
About 7 Percy Street
Hidden Oasis in Historic Corktown! Delightful Percy St is a Quiet, Cul-de-Sac With Just a Few Charming Victorian Worker's Cottages Minutes From Everything! This 2 Bedroom Home, is a Perfect Condo Alternative! Recently Renovated & Not Lived in Since, This Home Features an Open Concept 'Great Room' Living/Dining With Soaring Ceilings, Hardwood Floors, Pot Lights and a Walk-Out to the Backyard. Modern Kitchen is an Excellent Cook's Space With Pot Lights, Double Porcelain Farmer's Sink, New Cabinetry and Appliances. On the Second Level, There's a New 3pc Bath and Two Bedrooms, Both With Hardwood Floors. Charming Percy Park is a Few Doors Away. This Location is Truly a Walker's Paradise With a Walk Score of 94 and a Transit & Bike Score of 100! Stroll to the Shops & Cafes of the Distillery District, Underpass Park Farmer's Market, Financial District, South Riverdale, Cabbagetown, the YMCA And it's a Snap to Get Out of the City With Amazingly Easy Access to Highways! Just Steps to the King Street Throughway Streetcar to Downtown.
Home Overview
Last updated
4 hours ago
Virtual tour
None
Basement information
Crawl Space
Building size
--
Status
In-Active
Property sub type
Att/Row/Townhouse
Maintenance fee
$N/A
Year built
2024
Additional Details
MORTGAGE INFO
ESTIMATED PAYMENT
Location
Some information about this property - Percy Street

Book a Showing
Find your dream home ✨
I agree to receive marketing and customer service calls and text messages from homepapa. Consent is not a condition of purchase. Msg/data rates may apply. Msg frequency varies. Reply STOP to unsubscribe. Privacy Policy & Terms of Service.







