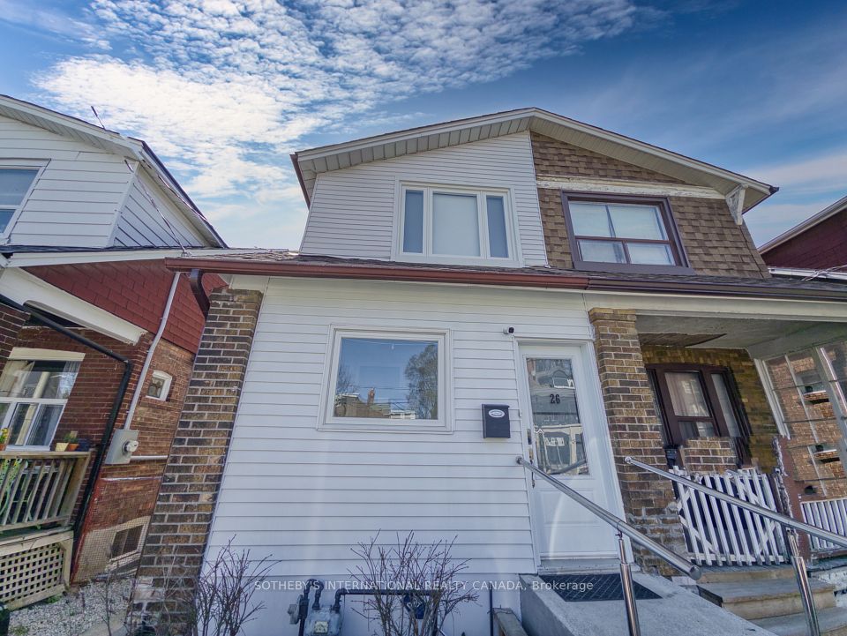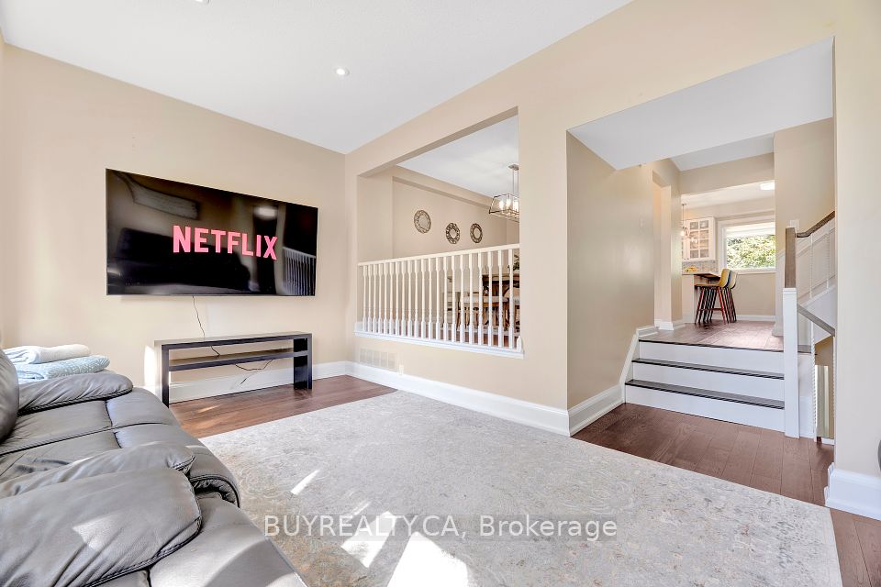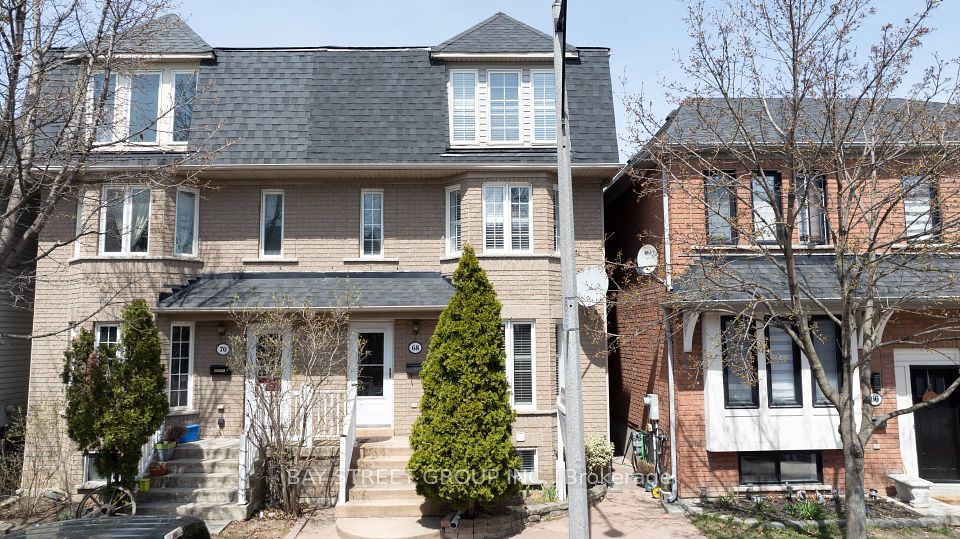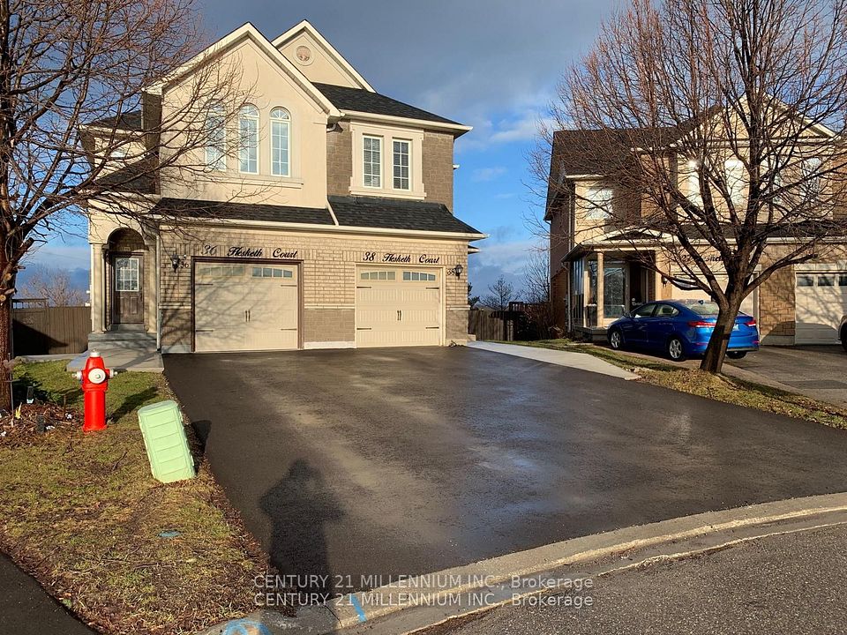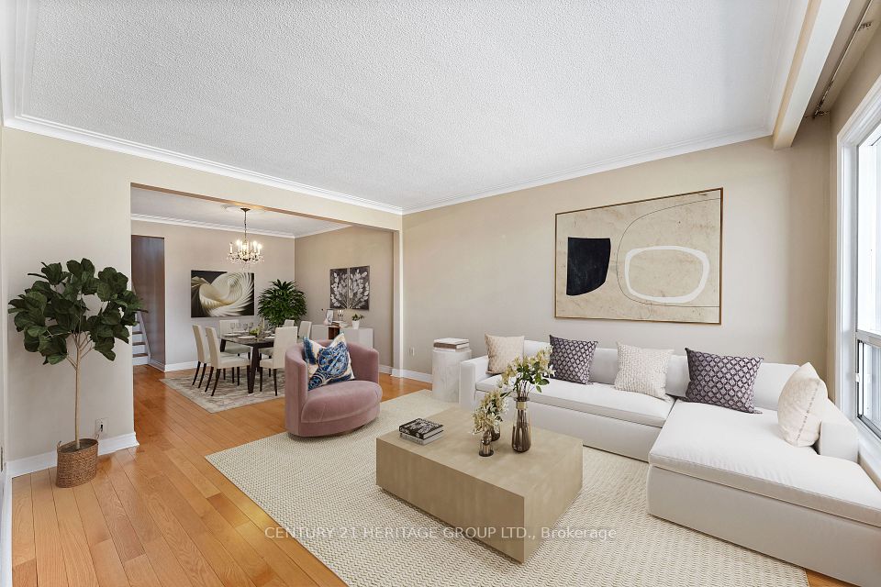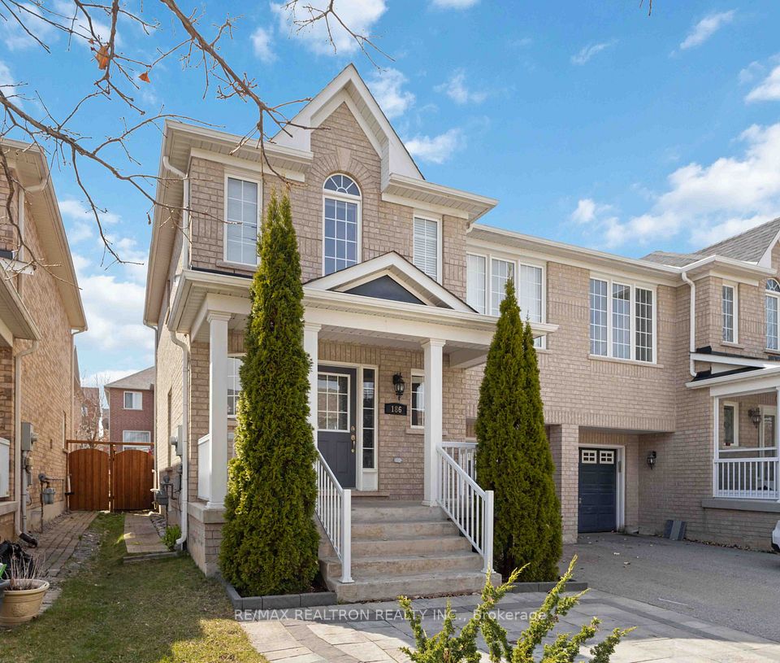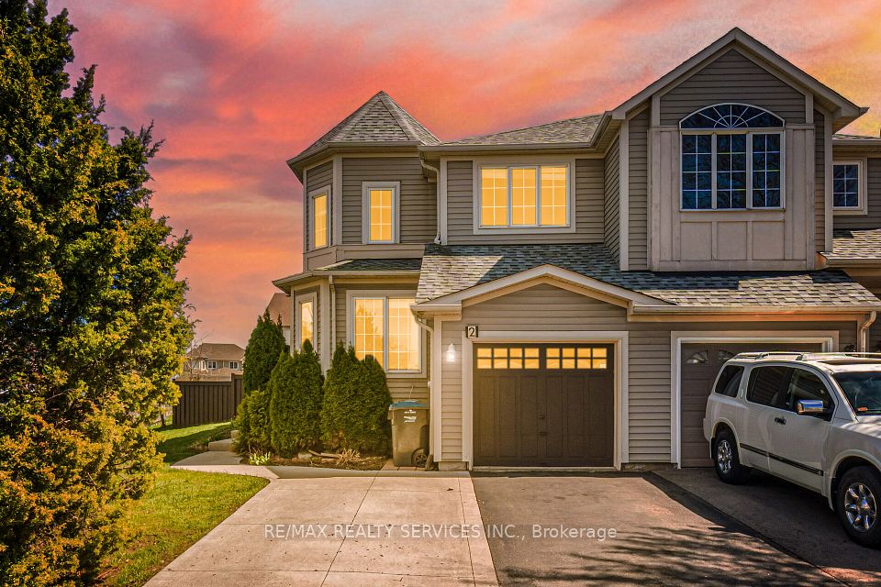$979,000
7 Selsdon Street, Brampton, ON L6X 3E3
Virtual Tours
Price Comparison
Property Description
Property type
Semi-Detached
Lot size
N/A
Style
2-Storey
Approx. Area
N/A
Room Information
| Room Type | Dimension (length x width) | Features | Level |
|---|---|---|---|
| Foyer | 3.05 x 2.89 m | Ceramic Floor, Double Doors, Closet | Main |
| Living Room | 3.35 x 3.05 m | Hardwood Floor, Separate Room, Window | Main |
| Family Room | 3.35 x 3.05 m | Hardwood Floor, Gas Fireplace, Window | Main |
| Kitchen | 3.51 x 2.74 m | Ceramic Floor, Quartz Counter, Stainless Steel Appl | Main |
About 7 Selsdon Street
Welcome to this beautifully maintained 3+1 bedroom semi-detached home located in the desirable Credit Valley neighbourhood of Brampton. Sitting on a deep 100 ft lot, this spacious 2-storey home offers a thoughtfully designed layout with hardwood flooring throughout the main and second floors, a cozy family room with a gas fireplace, and a separate living room perfect for entertaining. The modern kitchen features quartz countertops, stainless steel appliances, and opens to a bright breakfast area with a walkout to a private deck. Upstairs, the generously sized primary bedroom boasts a walk-in closet and a 4-piece ensuite, while two additional bedrooms offer ample space and natural light. The second-floor laundry adds convenience, complete with built-in appliances. The fully finished basement with a separate from garage. It comes with living area, bedroom, full bathroom, and kitchen provides great in-law suite or rental potential. With parking for three vehicles, including an attached garage, and located close to schools, parks, transit, and major highways. This home offers comfort, functionality, and investment value all in one.
Home Overview
Last updated
14 hours ago
Virtual tour
None
Basement information
Finished
Building size
--
Status
In-Active
Property sub type
Semi-Detached
Maintenance fee
$N/A
Year built
--
Additional Details
MORTGAGE INFO
ESTIMATED PAYMENT
Location
Some information about this property - Selsdon Street

Book a Showing
Find your dream home ✨
I agree to receive marketing and customer service calls and text messages from homepapa. Consent is not a condition of purchase. Msg/data rates may apply. Msg frequency varies. Reply STOP to unsubscribe. Privacy Policy & Terms of Service.







