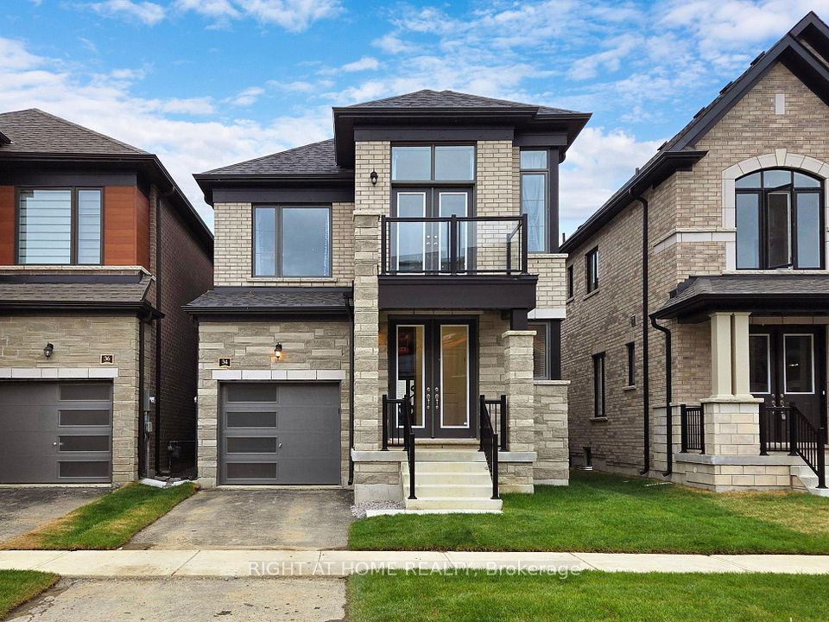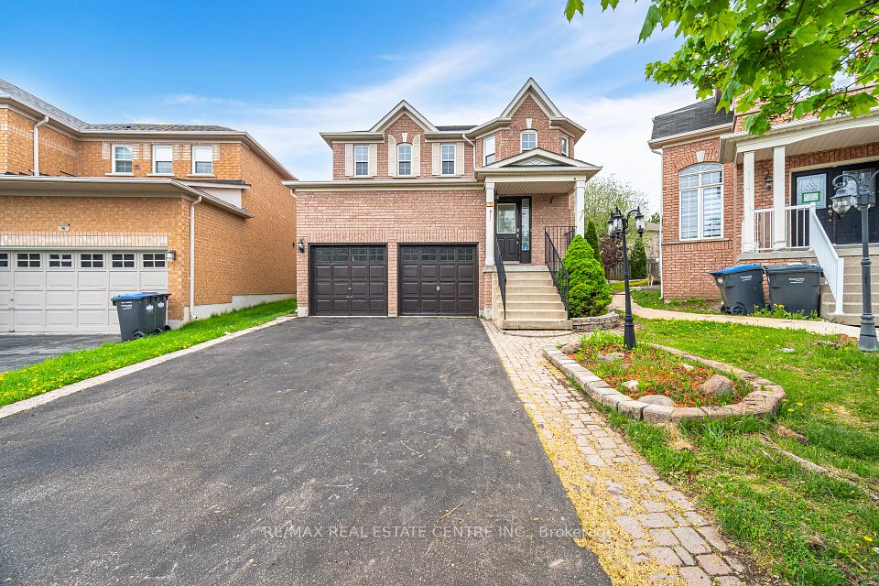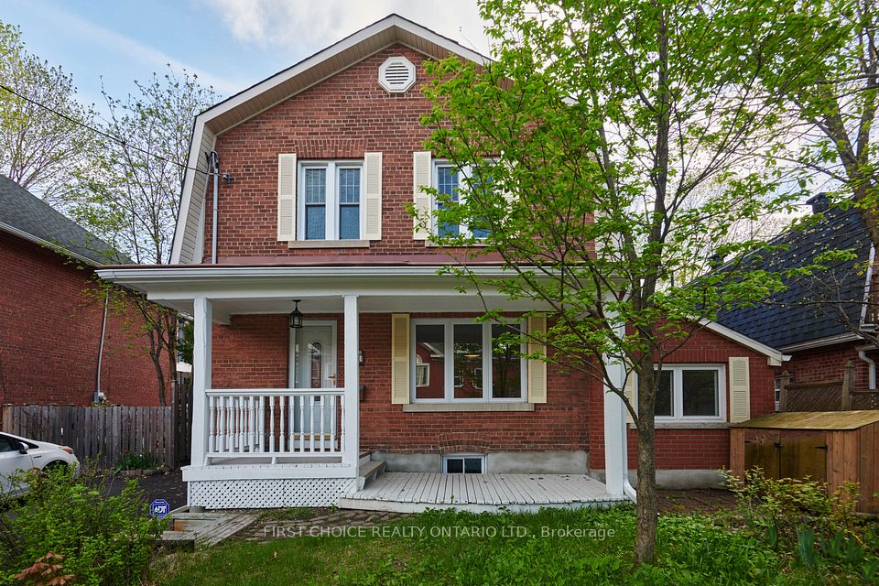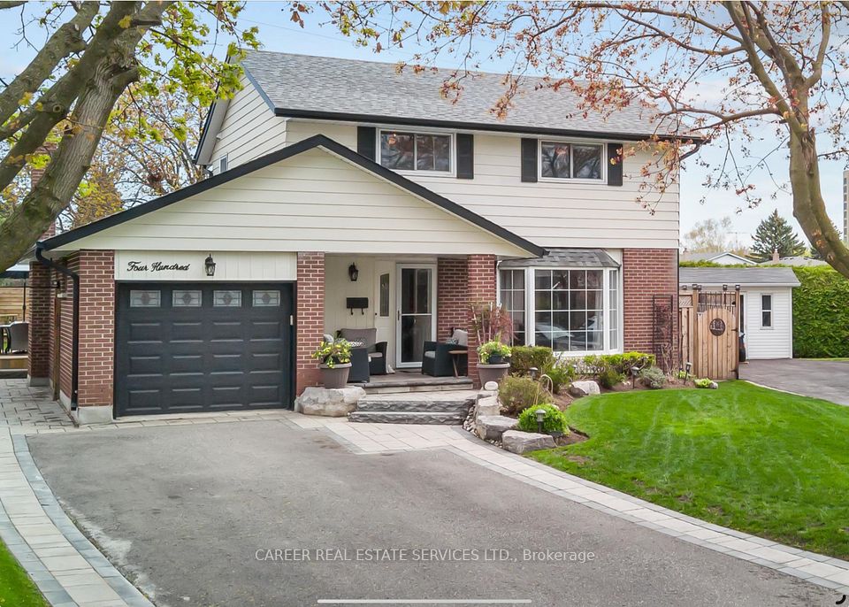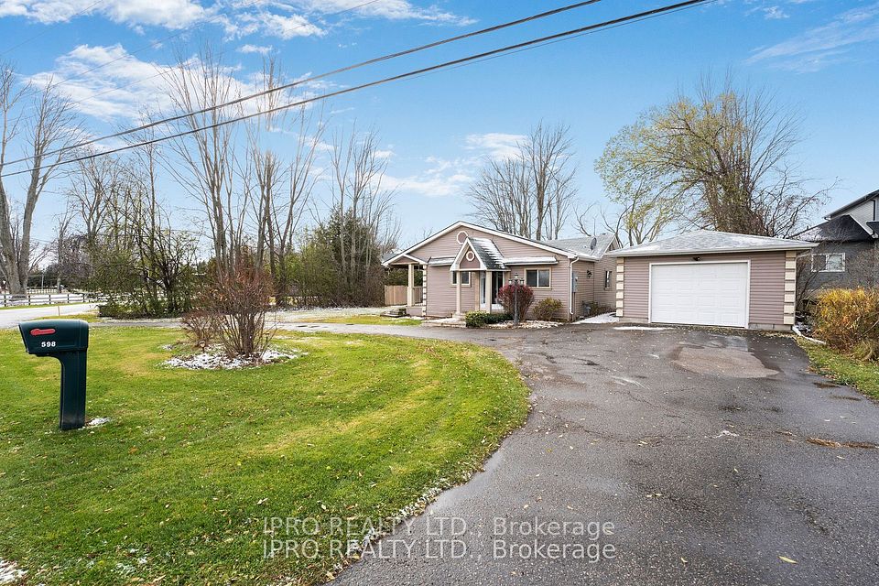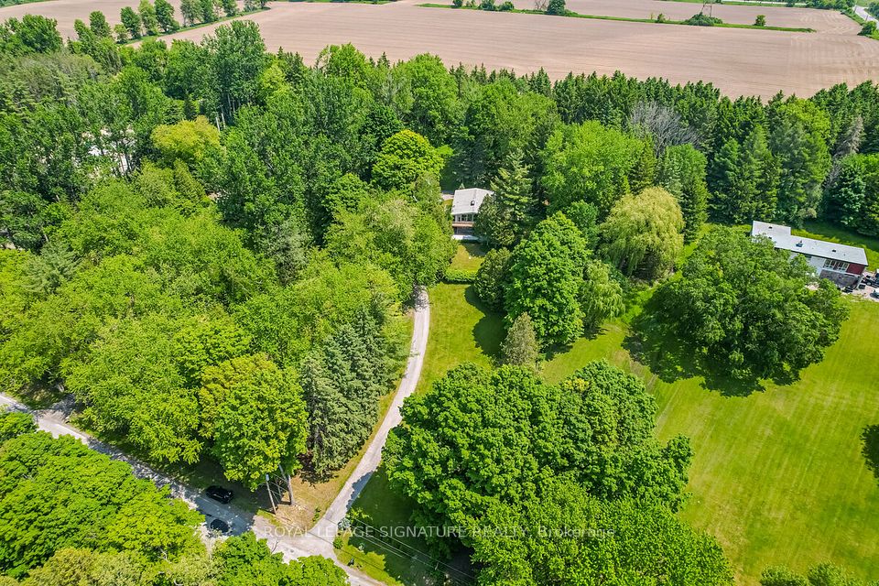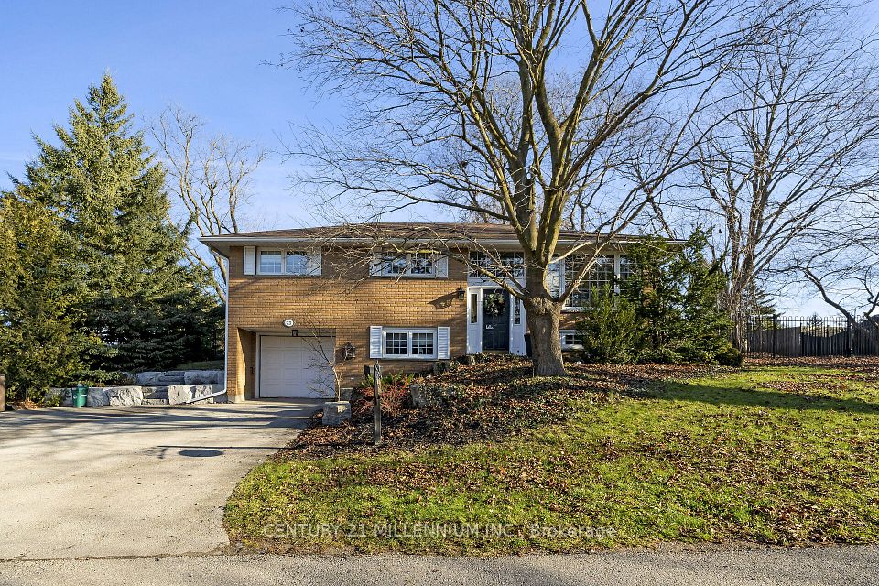$1,499,999
7 William Crawley Way, Oakville, ON L6H 0Y7
Virtual Tours
Price Comparison
Property Description
Property type
Detached
Lot size
N/A
Style
2-Storey
Approx. Area
N/A
Room Information
| Room Type | Dimension (length x width) | Features | Level |
|---|---|---|---|
| Family Room | N/A | Hardwood Floor, Gas Fireplace, Large Window | Main |
| Living Room | N/A | Hardwood Floor, Gas Fireplace, Large Window | Main |
| Kitchen | N/A | Ceramic Floor, Stainless Steel Appl, Granite Counters | Main |
| Breakfast | N/A | Granite Counters, B/I Microwave | Main |
About 7 William Crawley Way
This exceptional one-year-old property, constructed by PRIMOUNT, exemplifies a harmonious blend of modern design and superior craftsmanship in the distinguished Rural Oakville community. Its commanding elevation, defined by a refined stone exterior, unmistakably establishes the property as a residence of elegance and enduring appeal. Upon entry, one is welcomed into a luminous great room featuring an electric fireplace. The open-concept layout is gracefully enhanced by abundant natural light, thereby accentuating the spaciousness and refined atmosphere throughout. Every aspect of the residence has been painstakingly curated to ensure a perfect balance between functionality and aesthetic excellence. High ceilings, complemented by 8-foot interior doors, further elevate the living experience, while premium yet durable maple wood flooring provides a continuous flow across each level. The state-of-the-art kitchen, situated at the property's heart, is appointed with high-end stainless steel appliances, a distinguished countertop, and under-cabinet lighting designed to highlight the superior finishes of the cabinetry. A well-appointed Butlers Pantry exquisitely installed pot lights, expansive windows that generously usher in natural light, an upgraded staircase adorned with elegant iron pickets and posts underscore the meticulous attention to detail throughout. The second floor is thoughtfully designed to balance luxury with practicality. It features a dedicated laundry area, four generously proportioned bedrooms, and well-appointed washrooms. The primary suite serves as a private retreat, distinguished by a striking tray ceiling and further enriched by a lavish five-piece ensuite and dual walk-in closets. In addition to its impressive interior features, the residence benefits from its proximity to parks, highways, restaurants, schools, hospitals, and other essential amenities rendering it the premier choice within the area. Thousands $$$ spend in upgrades.
Home Overview
Last updated
1 day ago
Virtual tour
None
Basement information
Separate Entrance, Unfinished
Building size
--
Status
In-Active
Property sub type
Detached
Maintenance fee
$N/A
Year built
--
Additional Details
MORTGAGE INFO
ESTIMATED PAYMENT
Location
Some information about this property - William Crawley Way

Book a Showing
Find your dream home ✨
I agree to receive marketing and customer service calls and text messages from homepapa. Consent is not a condition of purchase. Msg/data rates may apply. Msg frequency varies. Reply STOP to unsubscribe. Privacy Policy & Terms of Service.







