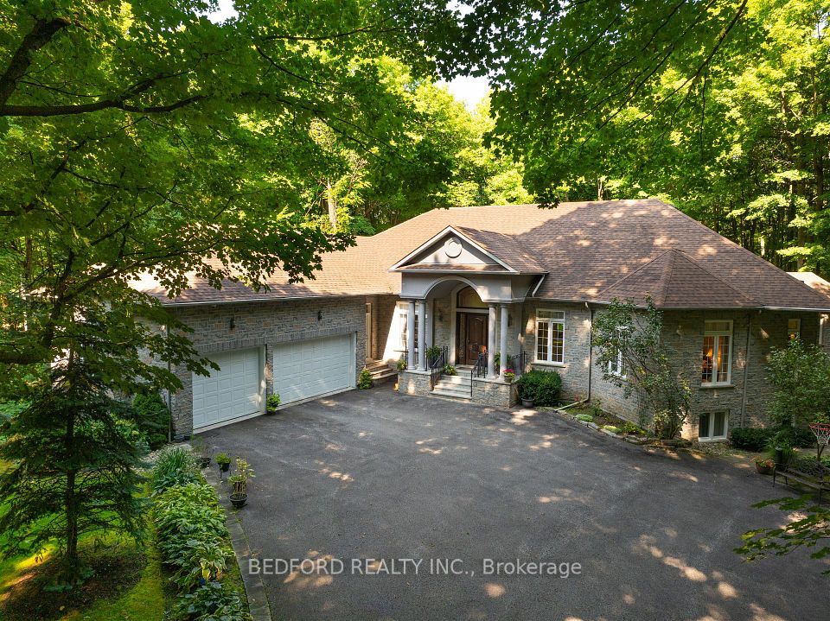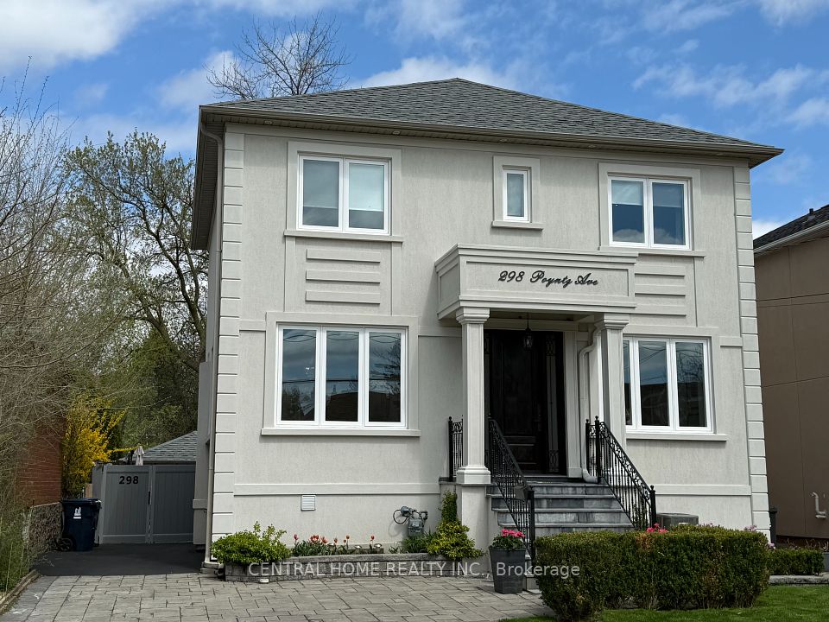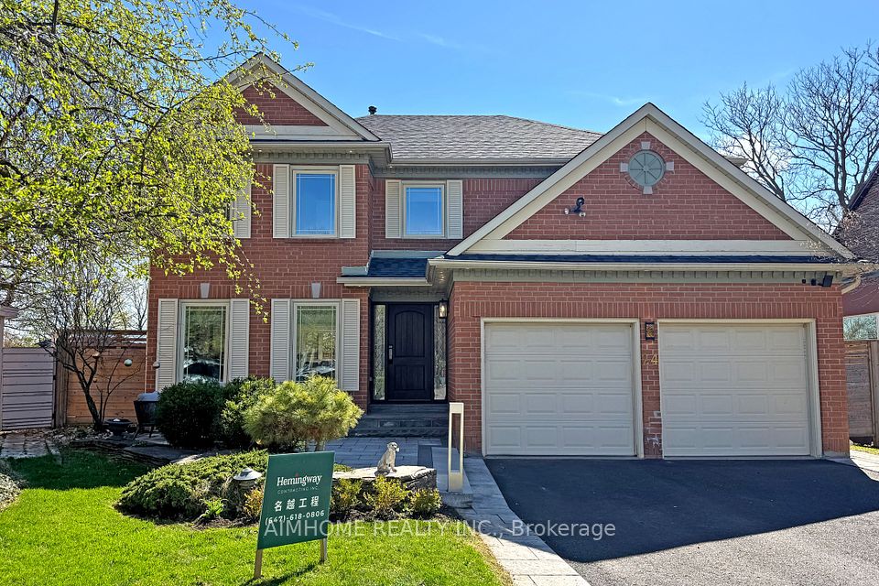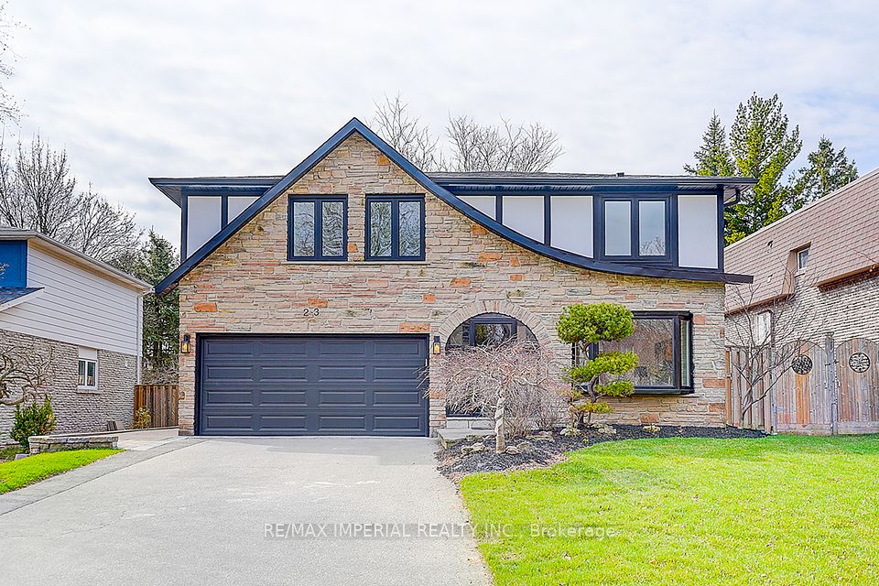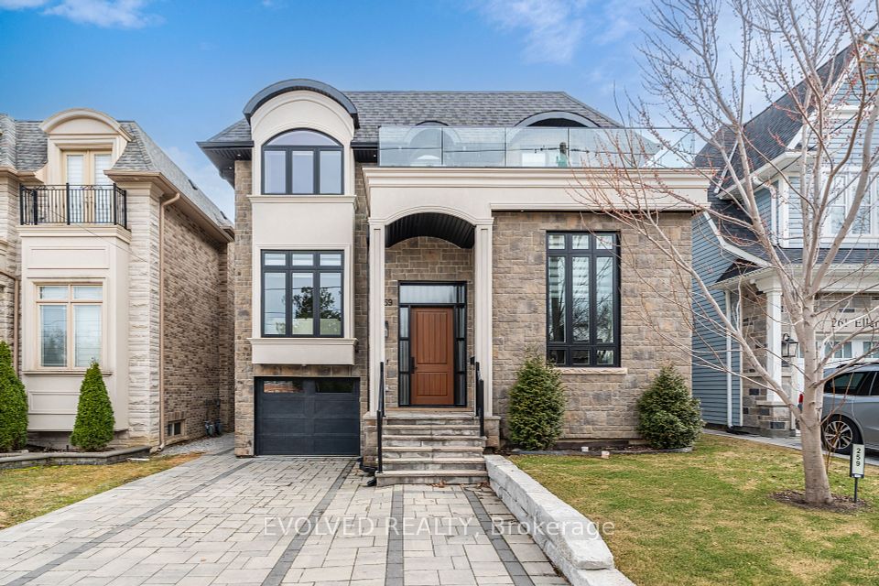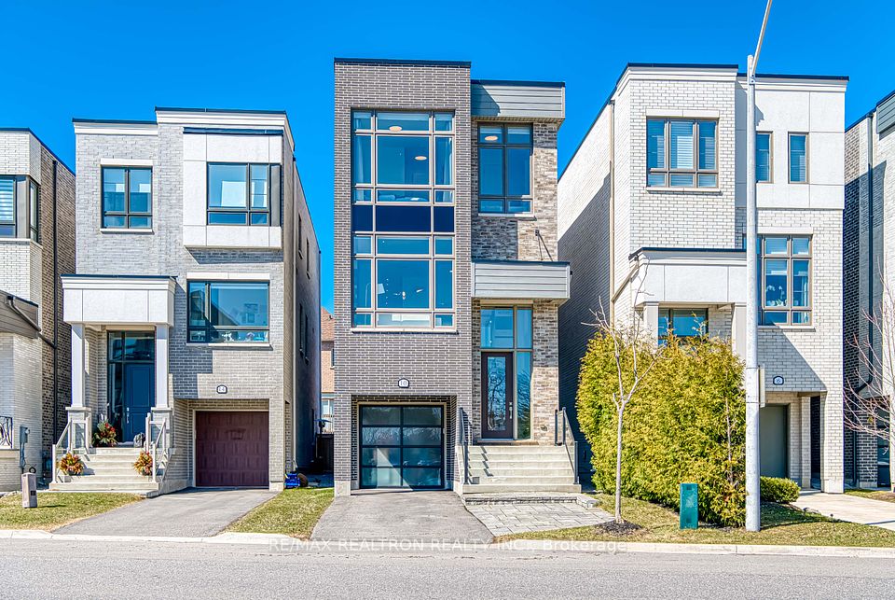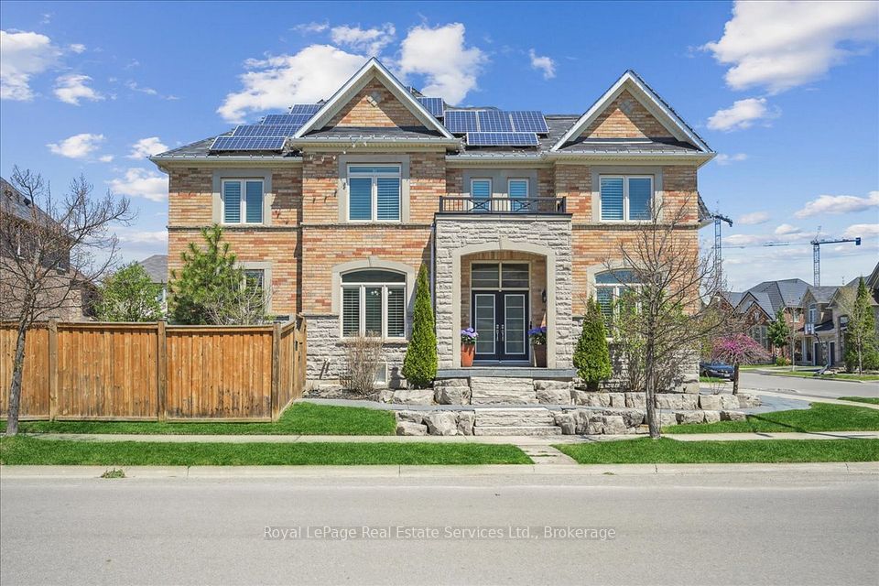$2,238,000
7 Yorkton Boulevard, Markham, ON L6C 0J9
Virtual Tours
Price Comparison
Property Description
Property type
Detached
Lot size
N/A
Style
2-Storey
Approx. Area
N/A
Room Information
| Room Type | Dimension (length x width) | Features | Level |
|---|---|---|---|
| Living Room | 4.26 x 3.45 m | Hardwood Floor, Pot Lights, Large Window | Ground |
| Dining Room | 4.57 x 3.76 m | Hardwood Floor, Open Concept, Combined w/Living | Ground |
| Family Room | 5.49 x 4.72 m | Hardwood Floor, Pot Lights, Open Concept | Ground |
| Kitchen | 4.47 x 3.15 m | Granite Counters, Centre Island, Pot Lights | Ground |
About 7 Yorkton Boulevard
Immaculate Luxury Bright Clean & Spacious Stunning Kylemore Home In Angus Glen. Approx 3450sqft. Soaring 9ft Ceiling And Gleaming Hardwood Floors On Main Floor, Airy Open To Above 18ft Ceiling Fam Rm w/Cornice Mouldings, Gourmet Kitchen w/Granite Countertops and Centre Island for Entertaining, Butler's Pantry, Loaded with $150K In Builder Upgrades, Finished Basement w/Kitchen area, extra Bedroom, dens and Laundry, grand granite main floor foyer entry hallway.
Home Overview
Last updated
17 hours ago
Virtual tour
None
Basement information
Finished
Building size
--
Status
In-Active
Property sub type
Detached
Maintenance fee
$N/A
Year built
--
Additional Details
MORTGAGE INFO
ESTIMATED PAYMENT
Location
Some information about this property - Yorkton Boulevard

Book a Showing
Find your dream home ✨
I agree to receive marketing and customer service calls and text messages from homepapa. Consent is not a condition of purchase. Msg/data rates may apply. Msg frequency varies. Reply STOP to unsubscribe. Privacy Policy & Terms of Service.







