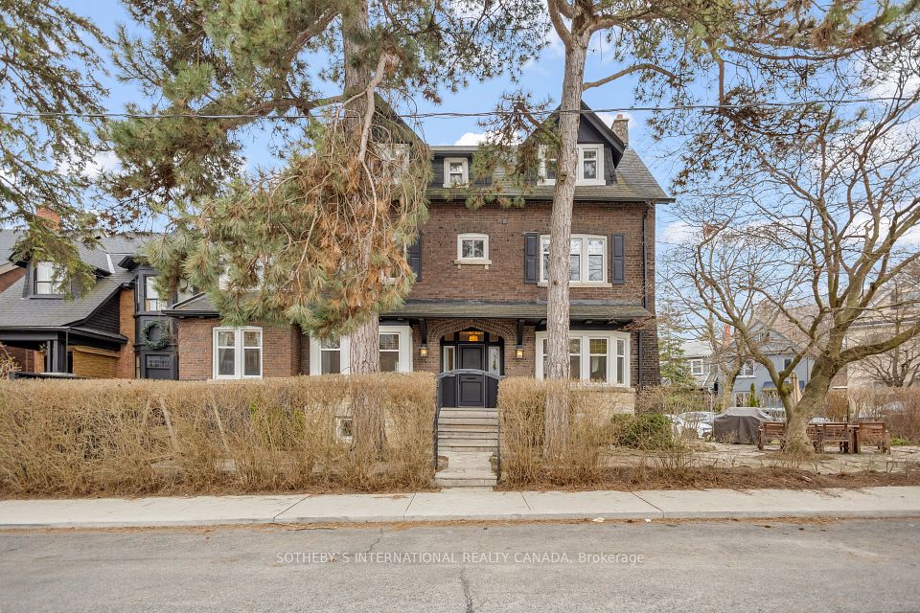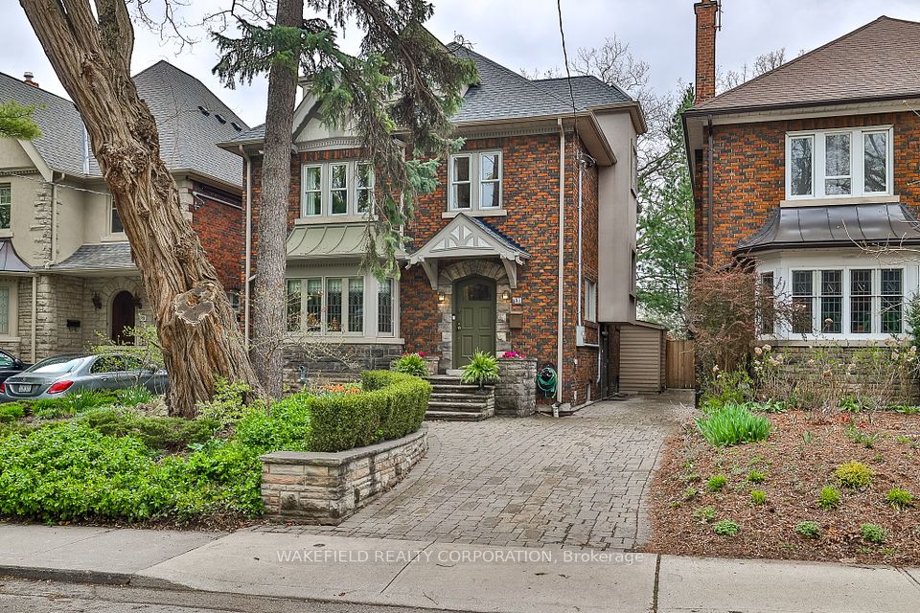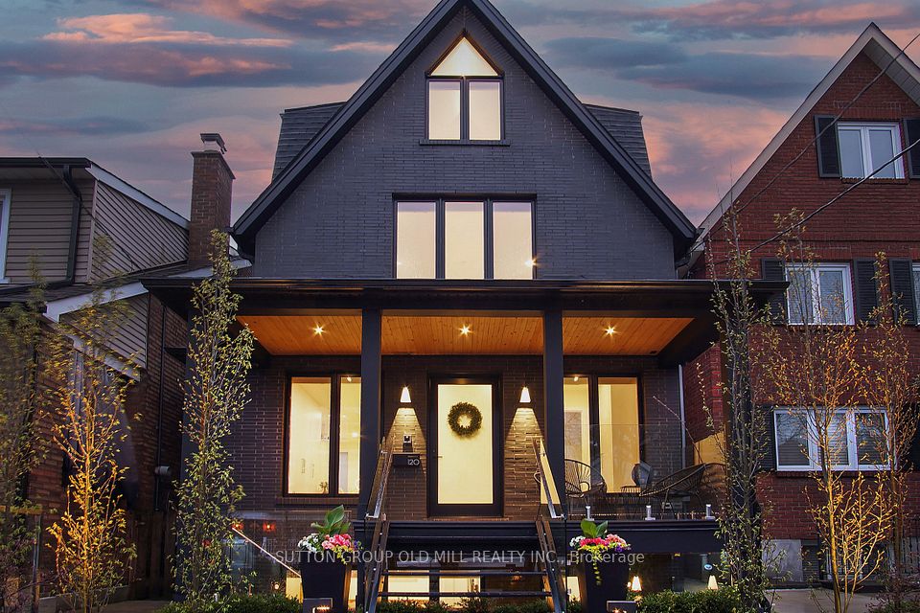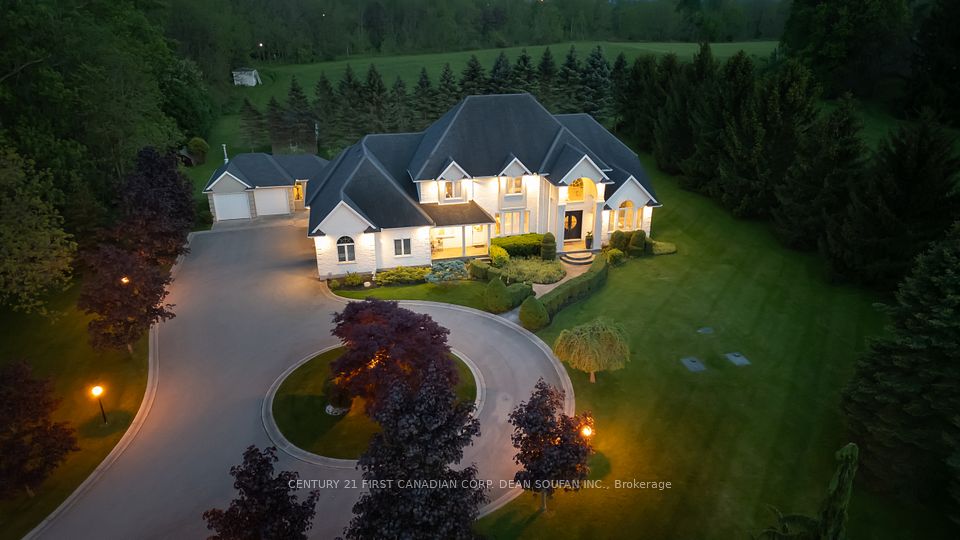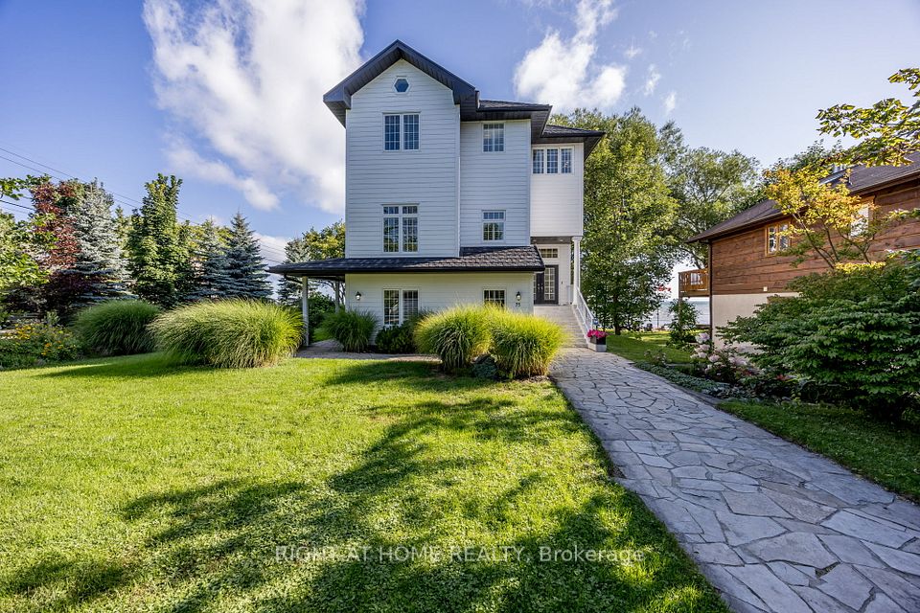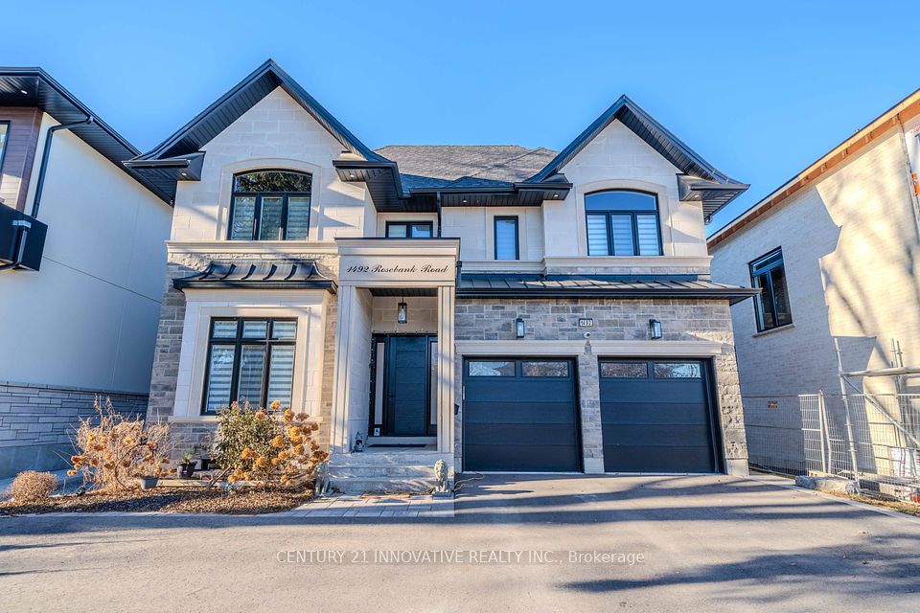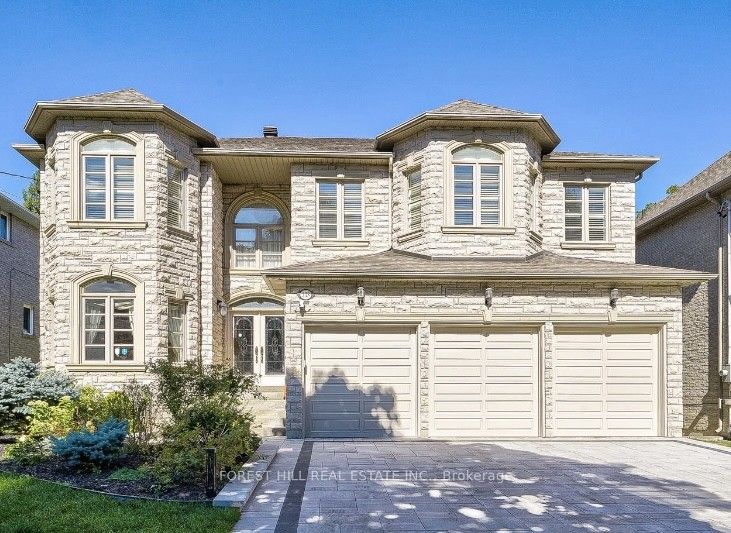$2,999,999
Last price change Apr 23
70 Bond Crescent, Richmond Hill, ON L4E 3K4
Price Comparison
Property Description
Property type
Detached
Lot size
< .50 acres
Style
2-Storey
Approx. Area
N/A
Room Information
| Room Type | Dimension (length x width) | Features | Level |
|---|---|---|---|
| Kitchen | 2.93 x 4.75 m | Tile Floor, B/I Appliances, Open Concept | Main |
| Breakfast | 3.35 x 4.75 m | Tile Floor, Overlooks Family, W/O To Pool | Main |
| Living Room | 5.06 x 4.27 m | Hardwood Floor, Formal Rm, Large Window | Main |
| Dining Room | 4.39 x 5.06 m | Hardwood Floor, Formal Rm, Crown Moulding | Main |
About 70 Bond Crescent
MOTIVATED SELLER!! This home has it all! From the moment you step inside, natural light fills the living spaces, creating an inviting yet sophisticated ambiance. The grand foyer and soaring 10-ft ceilings set the stage for a beautifully designed home, where the chefs kitchen is both a statement of style and functionalityfeaturing premium appliances and ample space for culinary creativity, perfect for hosting intimate gatherings or grand celebrations. The family room boasts an elegant waffle ceiling, adding architectural charm to every moment.Your primary suite offers a spa-like ensuite and custom walk-in closet, while four additional bedrooms provide comfort and privacy. The walk-up basement is an entertainers dream, complete with a home theatre, sauna, and wet barideal for unwinding or hosting friends and family year-round.Step outside to your private resort-style backyard, where a heated salt-water pool, gazebos, sundeck, and lush landscaping create the ultimate retreat for relaxation or entertaining.A spacious 3-car tandem garage with an electric vehicle charger adds convenience and practicality to this luxury home.With over $400K in upgrades, including hardwood floors, crown molding, and custom finishes, this home blends comfort, functionality, and sophistication. Ideally located near Yonge Street, top schools, parks, trails, and public transportation, this home offers the lifestyle your family deserves.
Home Overview
Last updated
Apr 25
Virtual tour
None
Basement information
Separate Entrance, Finished
Building size
--
Status
In-Active
Property sub type
Detached
Maintenance fee
$N/A
Year built
--
Additional Details
MORTGAGE INFO
ESTIMATED PAYMENT
Location
Some information about this property - Bond Crescent

Book a Showing
Find your dream home ✨
I agree to receive marketing and customer service calls and text messages from homepapa. Consent is not a condition of purchase. Msg/data rates may apply. Msg frequency varies. Reply STOP to unsubscribe. Privacy Policy & Terms of Service.







