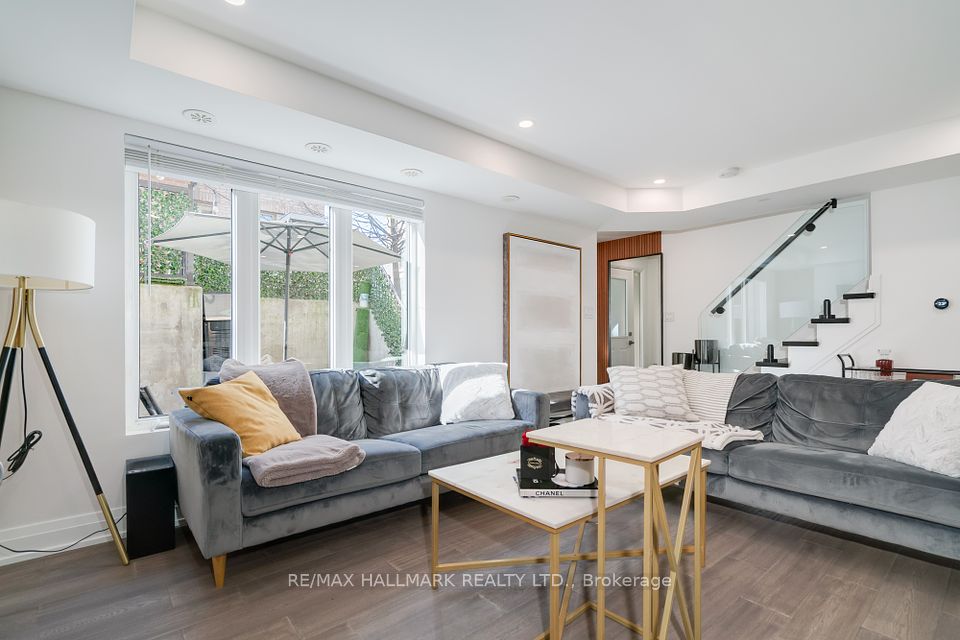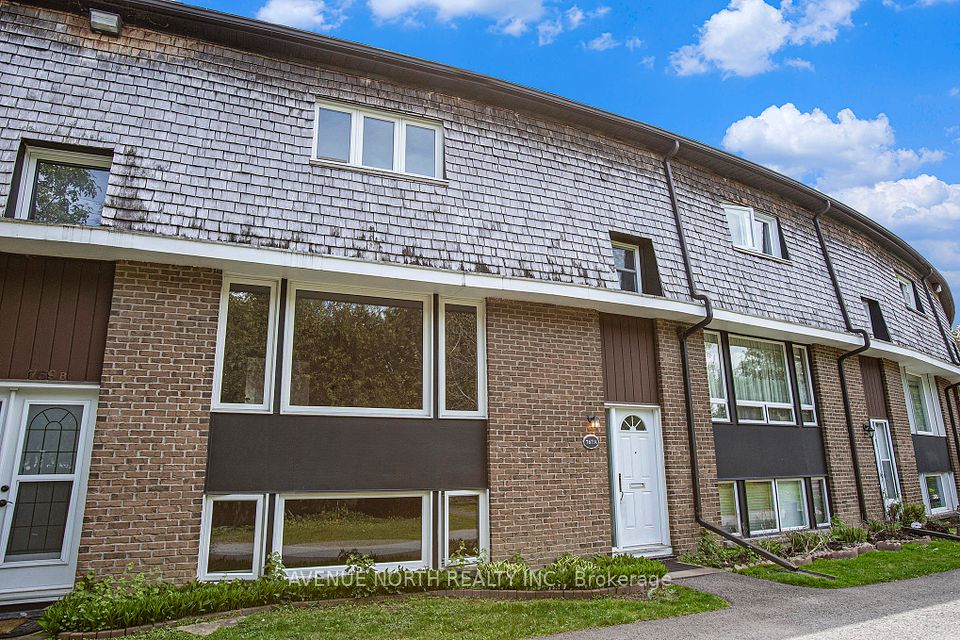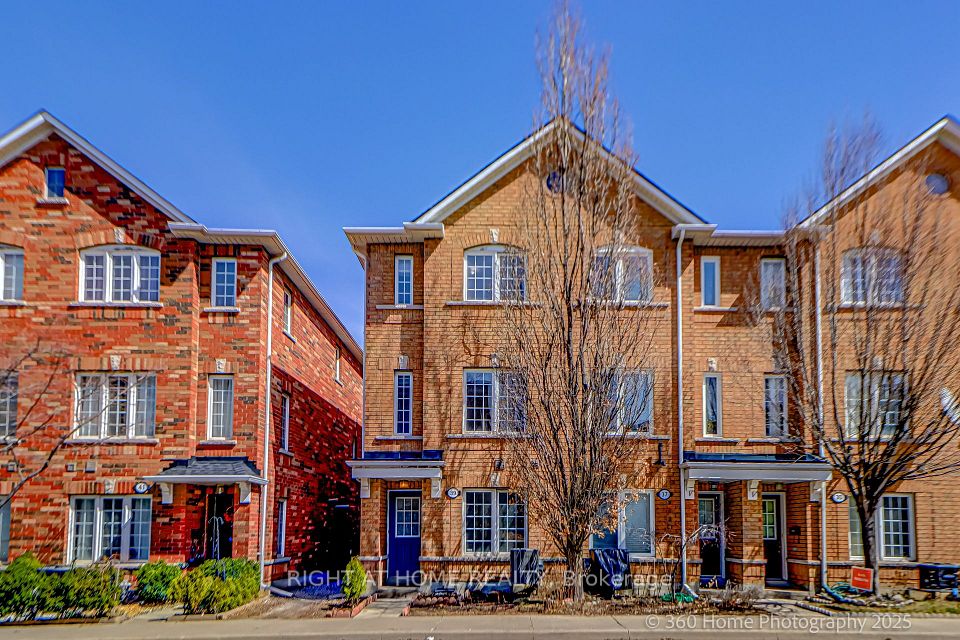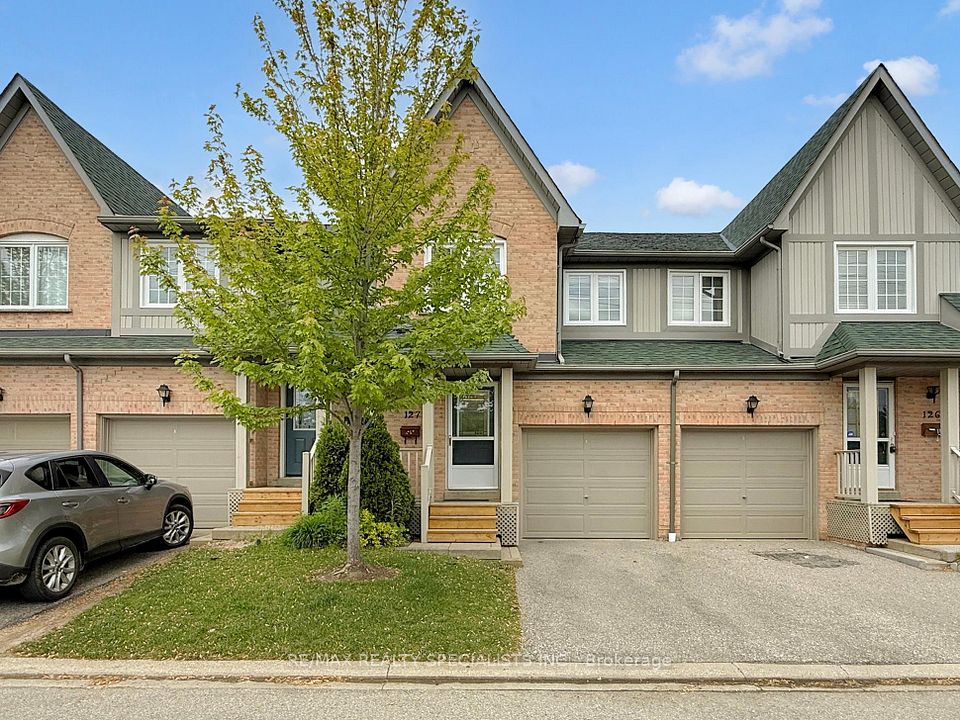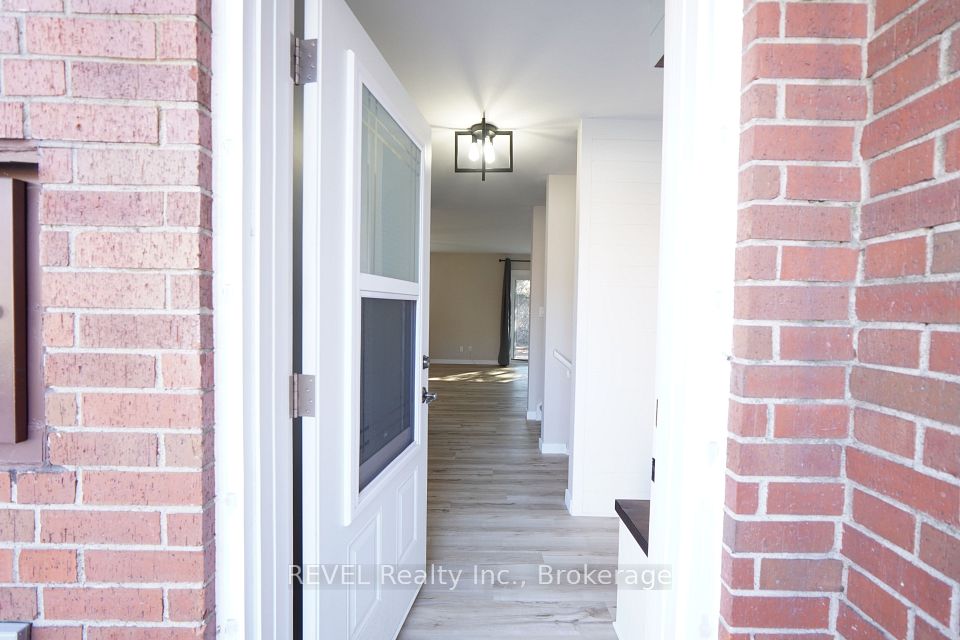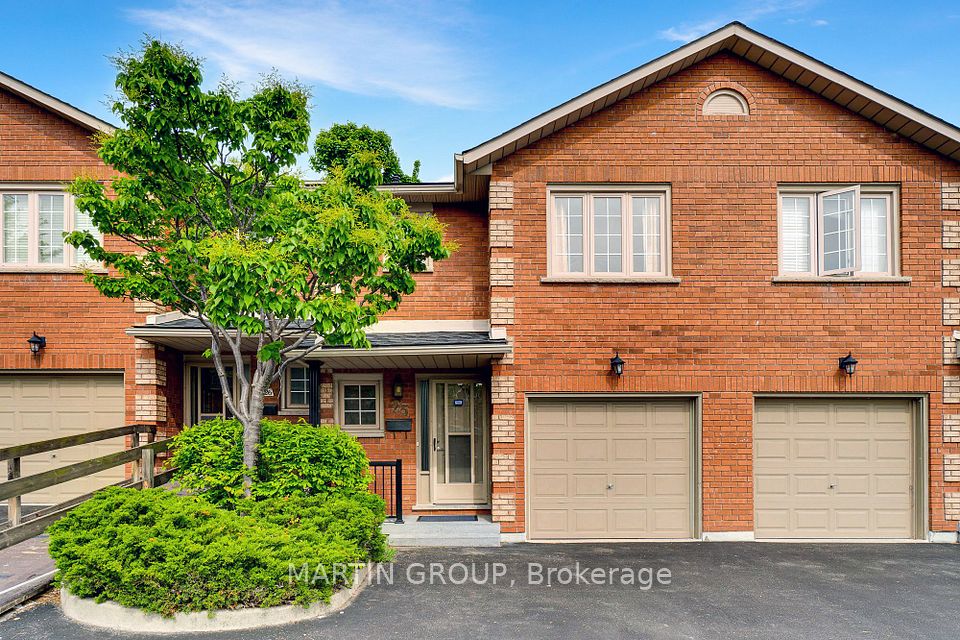
$949,000
70 Broadpath Road, Toronto C13, ON M3C 2B5
Price Comparison
Property Description
Property type
Condo Townhouse
Lot size
N/A
Style
2-Storey
Approx. Area
N/A
Room Information
| Room Type | Dimension (length x width) | Features | Level |
|---|---|---|---|
| Living Room | 4.62 x 4.5 m | Hardwood Floor, Large Window, Crown Moulding | Main |
| Dining Room | 3.15 x 2.64 m | Hardwood Floor, Large Window, Crown Moulding | Main |
| Kitchen | 3.4 x 3.48 m | Laminate, Granite Counters, W/O To Deck | Main |
| Primary Bedroom | 4.01 x 2.69 m | Hardwood Floor, Large Window, Mirrored Closet | Second |
About 70 Broadpath Road
Spacious, Bright and a warm Townhouse close to all amenities. This charming 2-story condo townhouse in the heart of Don Mills features 3 generously sized bedrooms on second floor with One beautify renovated 4 piece bathroom. The Bright living/dining area leads into a completely renovated kitchen with Granite counter top, stainless steel appliances and a convenient island with seating area. Walk out from the kitchen to your private, expansive backyard that opens to a green space at the back surrounded by mature trees. The finished basement provides the perfect retreat, a space for rec/office or playroom featuring a full bathroom and a cozy gas fireplace for extra comfort. Minutes from DVP, Eglinton LRT and the future Ontario Line. Public transit at your door step and Shops at Don Mills is 10 minutes walking distance away.
Home Overview
Last updated
May 22
Virtual tour
None
Basement information
Finished
Building size
--
Status
In-Active
Property sub type
Condo Townhouse
Maintenance fee
$569
Year built
--
Additional Details
MORTGAGE INFO
ESTIMATED PAYMENT
Location
Some information about this property - Broadpath Road

Book a Showing
Find your dream home ✨
I agree to receive marketing and customer service calls and text messages from homepapa. Consent is not a condition of purchase. Msg/data rates may apply. Msg frequency varies. Reply STOP to unsubscribe. Privacy Policy & Terms of Service.






