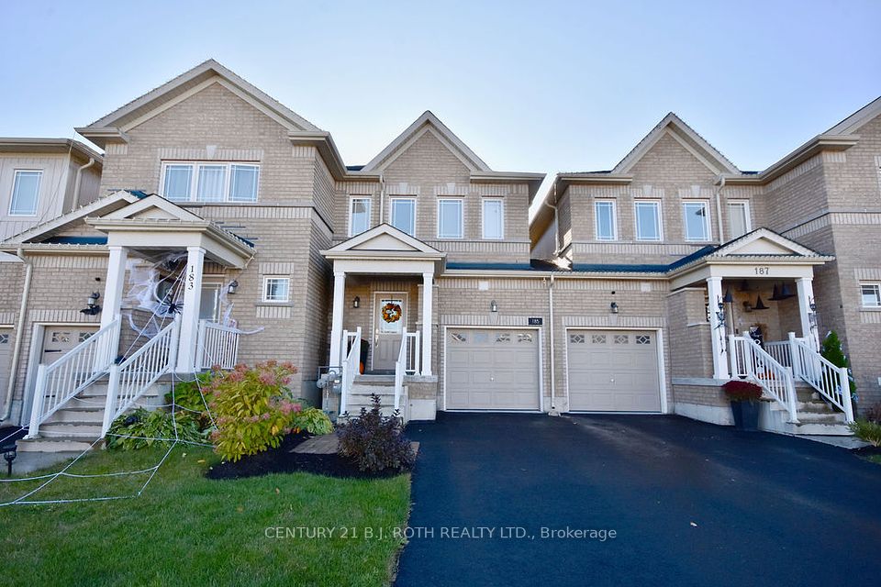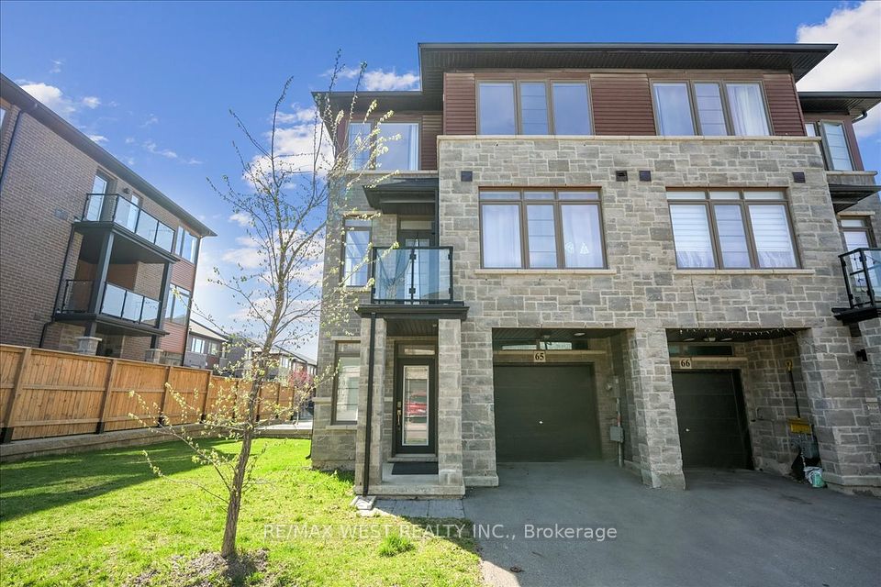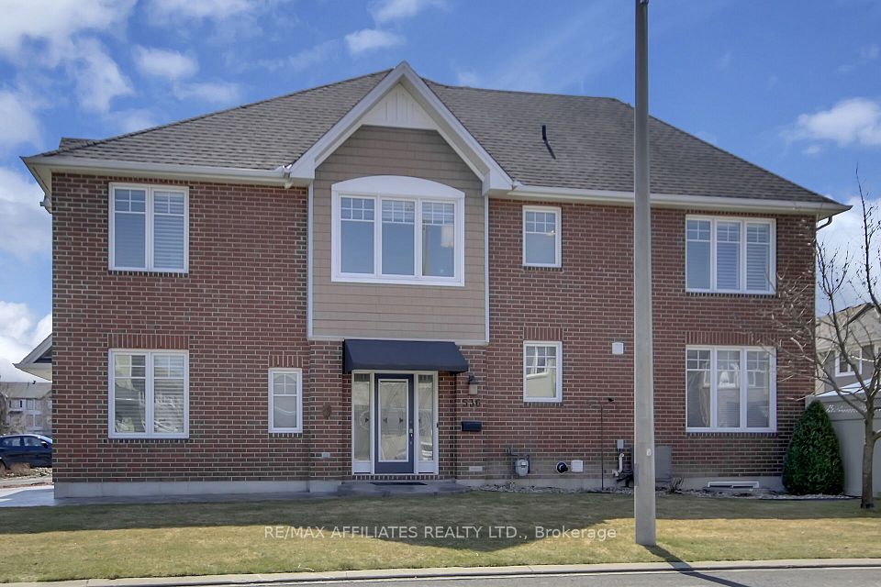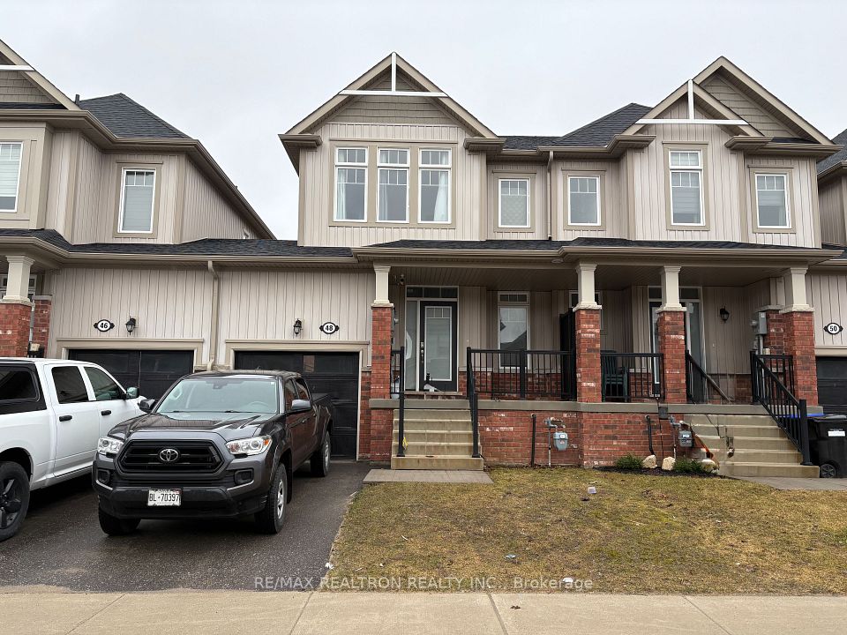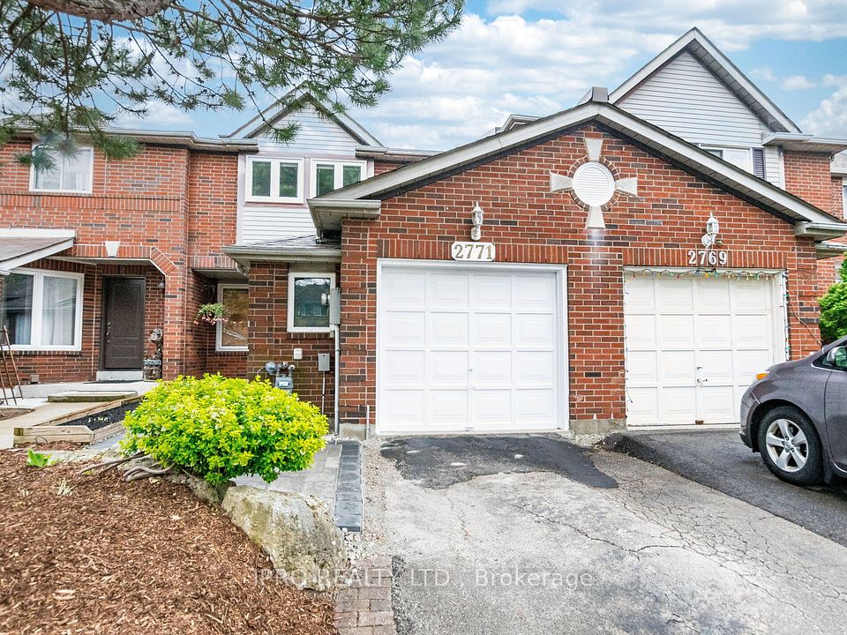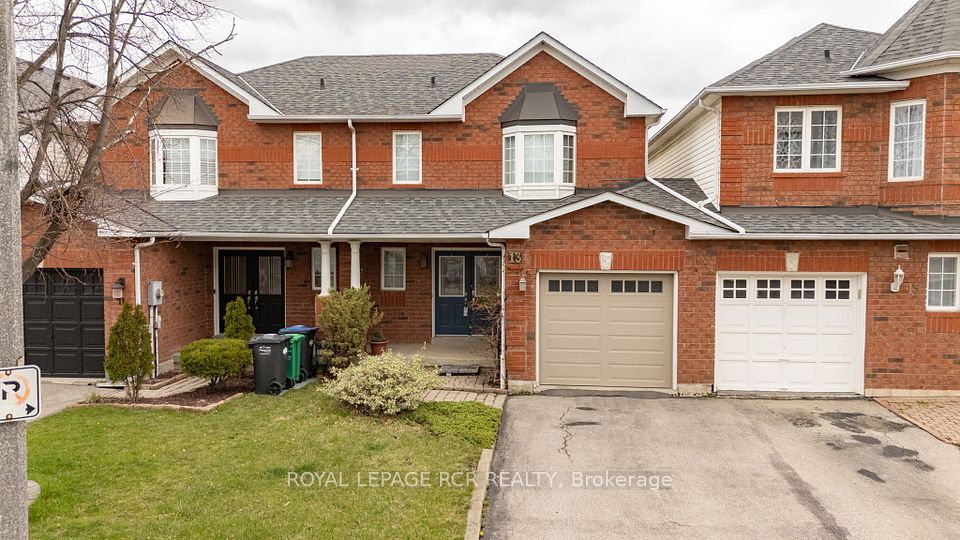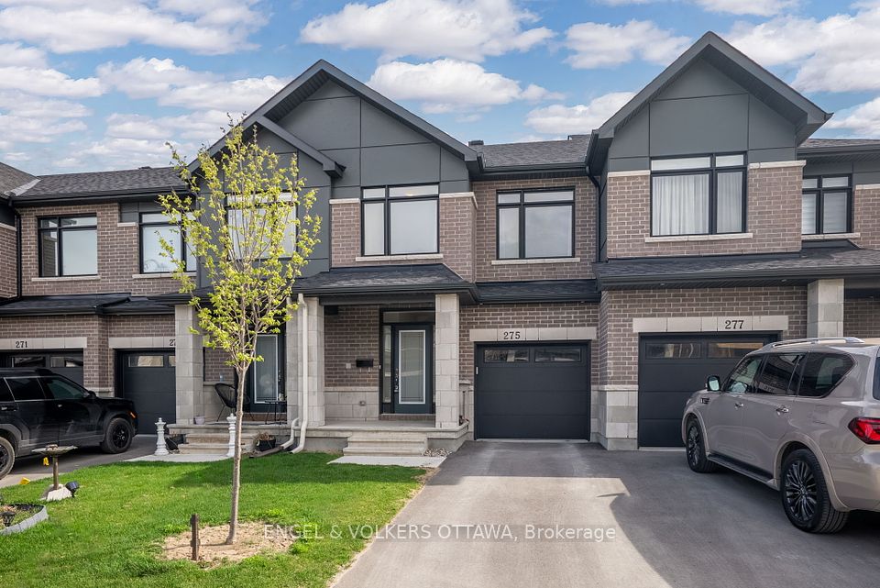$949,999
70 Fann Drive, Brampton, ON L7A 4L5
Virtual Tours
Price Comparison
Property Description
Property type
Att/Row/Townhouse
Lot size
N/A
Style
2-Storey
Approx. Area
N/A
Room Information
| Room Type | Dimension (length x width) | Features | Level |
|---|---|---|---|
| Great Room | 4.7 x 3.4 m | Combined w/Dining, Hardwood Floor, Fireplace | Ground |
| Dining Room | 3.9 x 2.62 m | Combined w/Great Rm, Ceramic Floor, Open Concept | Ground |
| Kitchen | 3.66 x 3.05 m | Backsplash, Ceramic Floor, Centre Island | Ground |
| Breakfast | N/A | Granite Counters, Ceramic Floor | Ground |
About 70 Fann Drive
WELL MAINTAINED, UPGRADED FREEHOLD TOWNHOUSE IN A SOUGHT AFTER AREA BY ROSEHAVEN HOMES. NO HOUSE AT THE BACK. BACKS ONTO A PARK. LOT PREMIUM PAID TO THE BUILDER. UPGRADED GRANITE COUNTER TOPS, UPGRADED STAINLESS STEEL APLLIANCES & RANGEHOOD, UPGRADED FITTINGS, UPGRADED CABINETS, UPGRADED BERBER CARPET IN BEDROOMS. PARKVIEW SPACIOUS MASTER BEDROOM WITH HUGE WALK IN CLOSET AND 5 PCS ENSUITE COMES WITH A DOUBLE DOOR ENTRY. OAKWOOD STAINED STAIRCASE. GREAT ROOM WITH A FIREPLACE AND WALK OUT TO THE FULLY FENCED BACKYARD. UNIQUE LAUNDRY ROOM WITH BOTH ACCESS TO THE GARAGE AND THE BACKYARD. NICE AND PRACTICAL LAY-OUT OF OVER 1727 SQFT OF FREEHOLD LIVING SPACE. RIVERSTONE MODEL BY ROSEHAVEN HOMES.
Home Overview
Last updated
Apr 5
Virtual tour
None
Basement information
Full
Building size
--
Status
In-Active
Property sub type
Att/Row/Townhouse
Maintenance fee
$N/A
Year built
2024
Additional Details
MORTGAGE INFO
ESTIMATED PAYMENT
Location
Some information about this property - Fann Drive

Book a Showing
Find your dream home ✨
I agree to receive marketing and customer service calls and text messages from homepapa. Consent is not a condition of purchase. Msg/data rates may apply. Msg frequency varies. Reply STOP to unsubscribe. Privacy Policy & Terms of Service.







