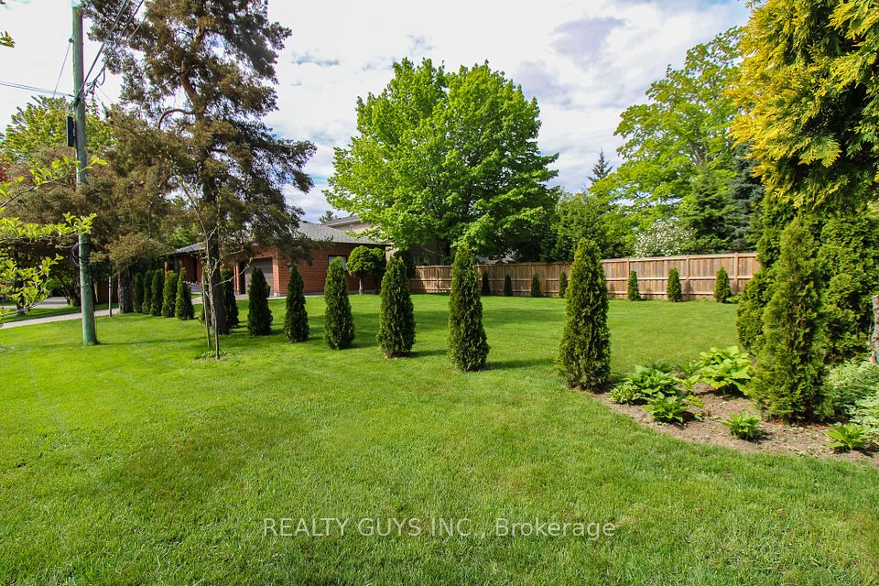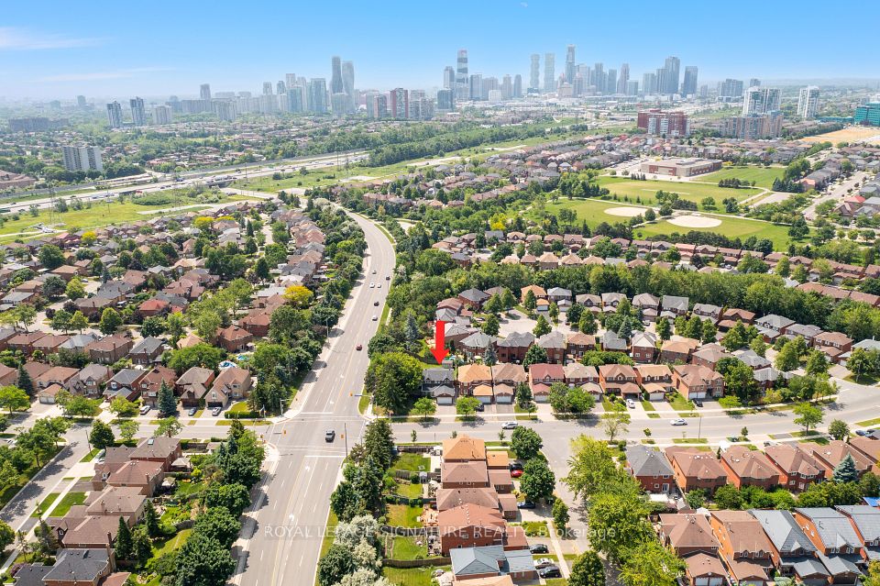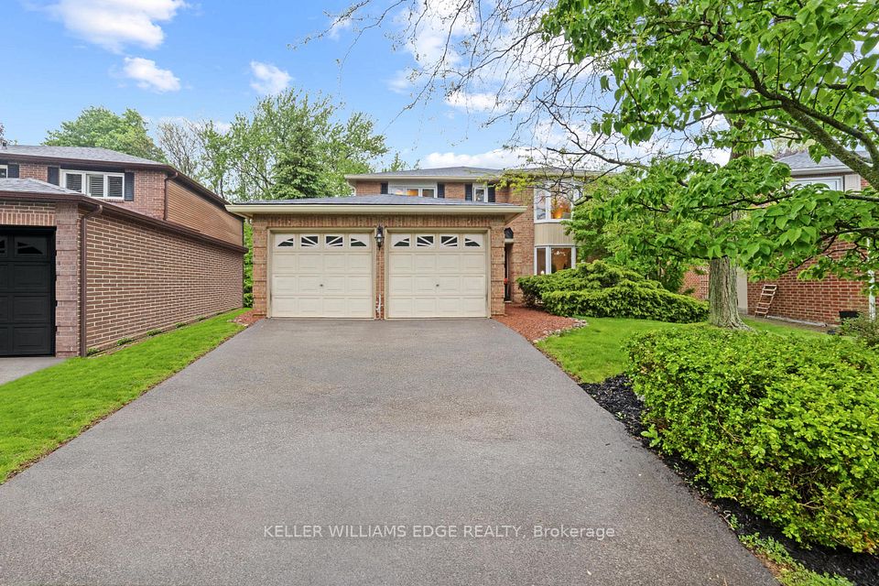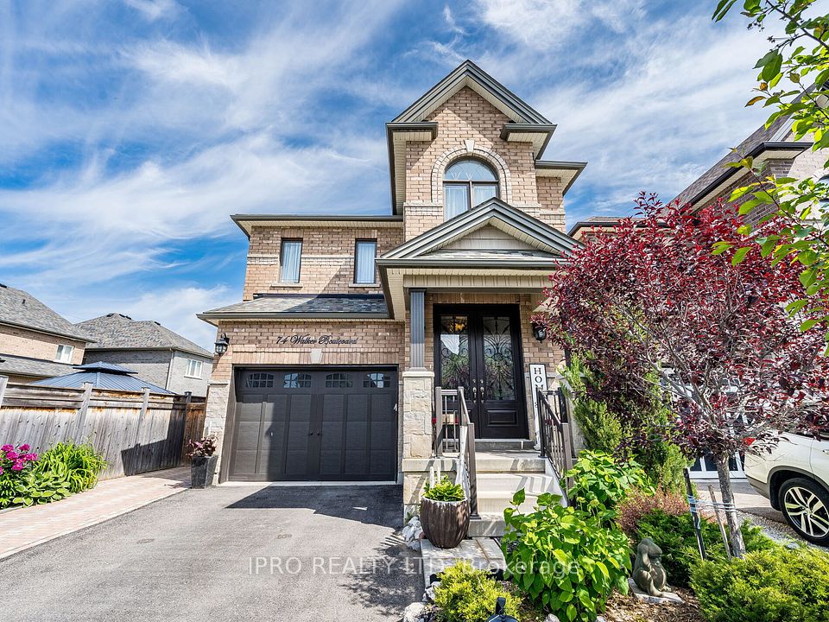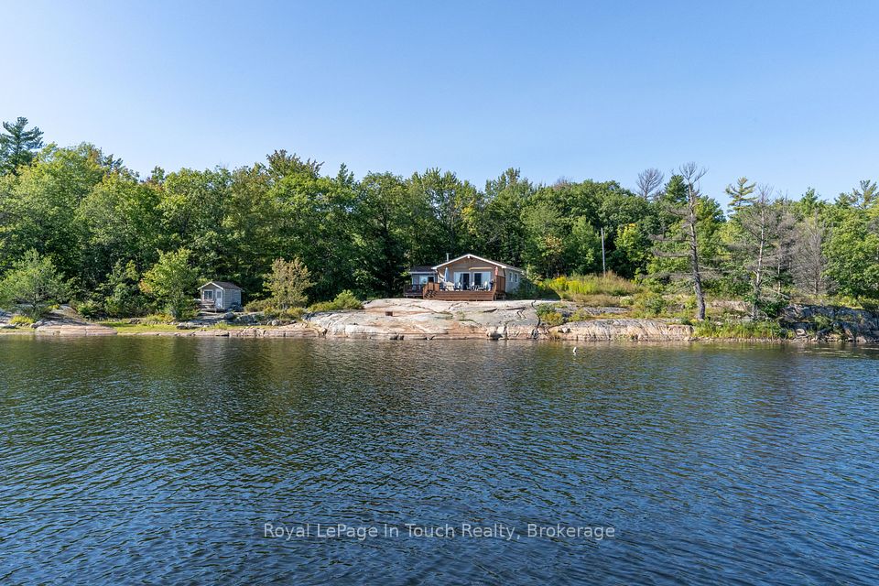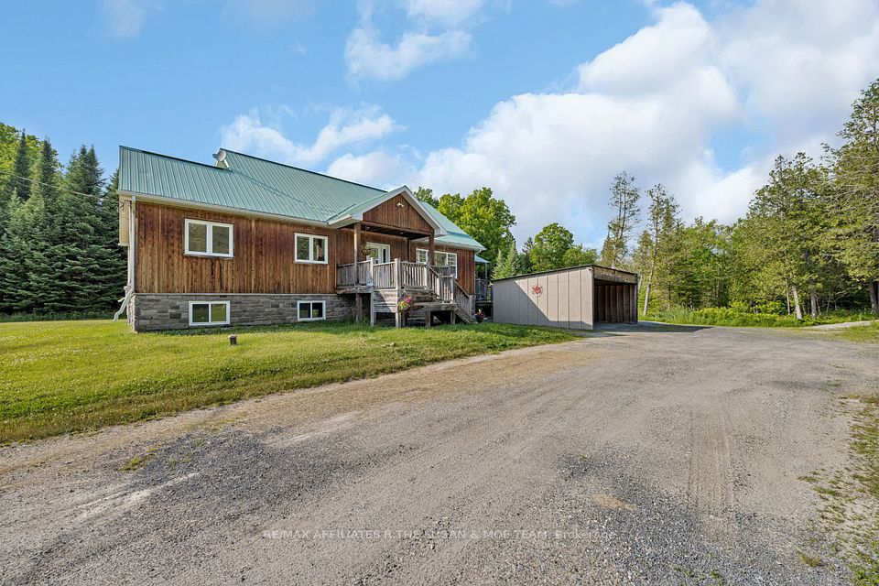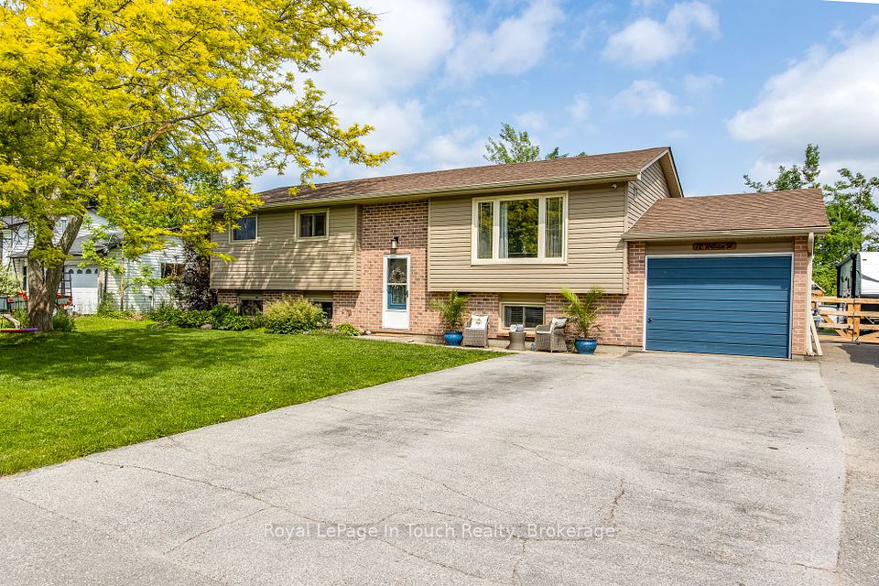
$919,000
70 Girdwood Drive, Barrie, ON L4N 8R1
Virtual Tours
Price Comparison
Property Description
Property type
Detached
Lot size
< .50 acres
Style
2-Storey
Approx. Area
N/A
Room Information
| Room Type | Dimension (length x width) | Features | Level |
|---|---|---|---|
| Foyer | 3.05 x 3.25 m | N/A | Main |
| Kitchen | 5.44 x 3.63 m | N/A | Main |
| Dining Room | 3 x 3.96 m | N/A | Main |
| Living Room | 3.33 x 4.75 m | N/A | Main |
About 70 Girdwood Drive
CHEFS KITCHEN, DESIGNER FINISHES, & A BACKYARD MADE FOR ENTERTAINING! Step into elevated living in Barries coveted Holly neighbourhood, where this standout home offers the ultimate blend of location, luxury, and lifestyle. Minutes from schools, parks, restaurants, shopping, and Highway 400 - plus just 12 minutes to the waterfront and bustling downtown - this home delivers on both convenience and charm. The meticulously landscaped backyard is a private retreat designed for unforgettable summer moments, complete with a sprawling entertainers deck, a gazebo, a built-in gas BBQ hookup, garden beds, lush lawn space, and a tranquil paved lounge area shaded by overhanging trees. Inside, the foyer opens to a sun-soaked main floor with an expansive living room framed by oversized windows and a cozy natural gas fireplace. The chefs kitchen is nothing short of spectacular with cherry wood cabinetry, quartz counters, a granite double sink, stone backsplash, an oversized island, a dual oven, ample storage space, and twin lazy Susans - all designed for culinary inspiration and effortless entertaining with direct access to the deck. A sophisticated dining room with custom built-ins and a Kegerator, a powder room, and a laundry area with newer appliances round out the main level. Upstairs, four bedrooms include a serene primary suite with a walk-in closet and spa-like ensuite with a dual vanity and oversized glass shower, while a stylish 5-piece main bath enhances family comfort. The finished basement provides a large rec room, den, storage rooms, cold storage, and a full bath, all warmed by an ambient electric fireplace. A fully insulated and heated garage with a modern door, automatic opener, and inside access adds year-round functionality, and updates to the windows, roof, furnace, A/C, bathrooms, and flooring provide lasting peace of mind. This beautifully maintained #HomeToStay is the total package - bold, functional, move-in ready, and waiting to impress!
Home Overview
Last updated
6 hours ago
Virtual tour
None
Basement information
Full, Finished
Building size
--
Status
In-Active
Property sub type
Detached
Maintenance fee
$N/A
Year built
2025
Additional Details
MORTGAGE INFO
ESTIMATED PAYMENT
Location
Some information about this property - Girdwood Drive

Book a Showing
Find your dream home ✨
I agree to receive marketing and customer service calls and text messages from homepapa. Consent is not a condition of purchase. Msg/data rates may apply. Msg frequency varies. Reply STOP to unsubscribe. Privacy Policy & Terms of Service.






