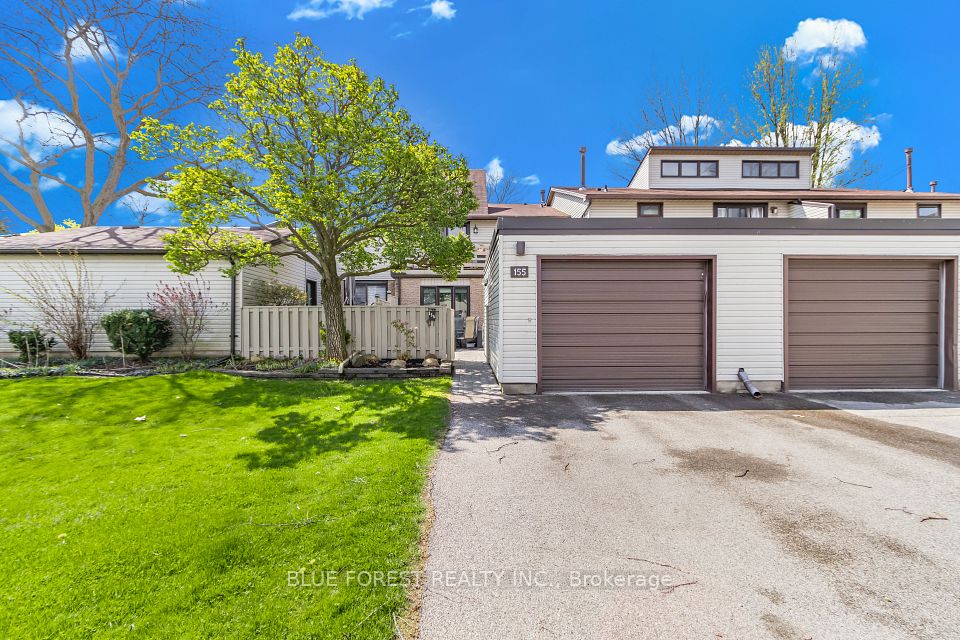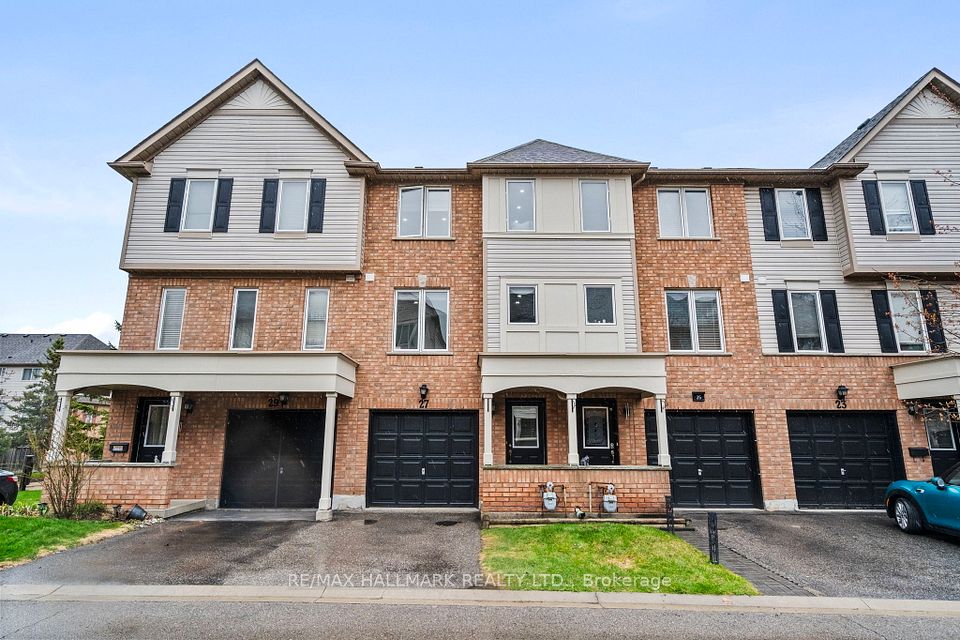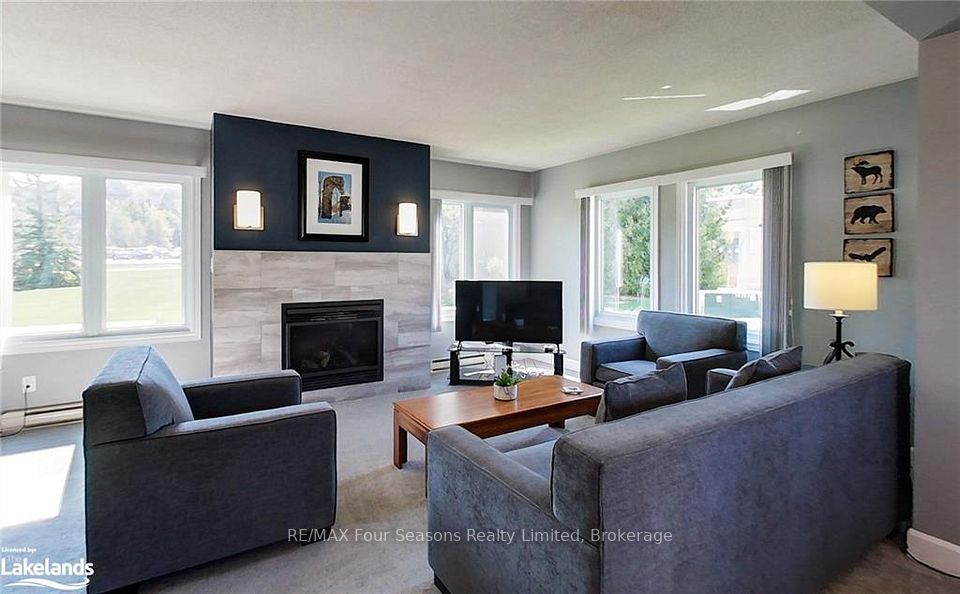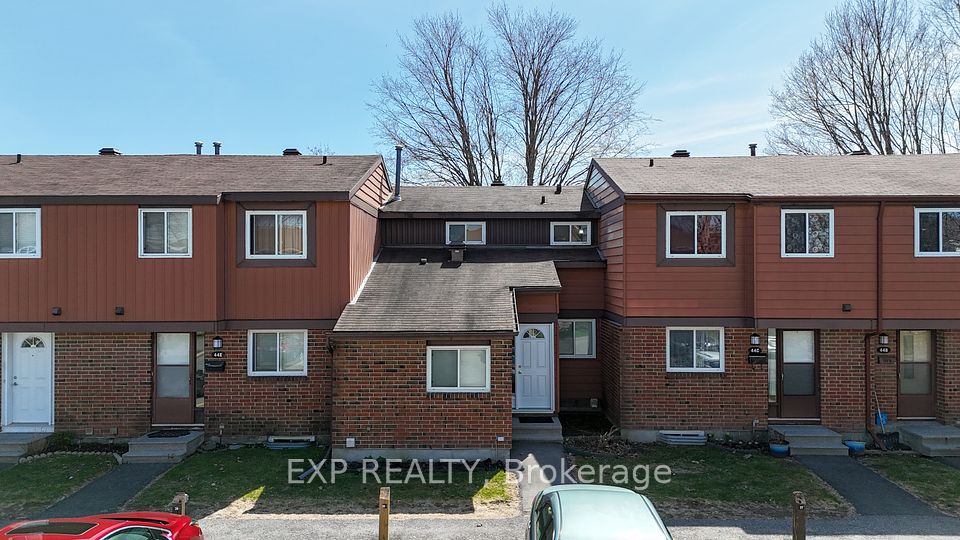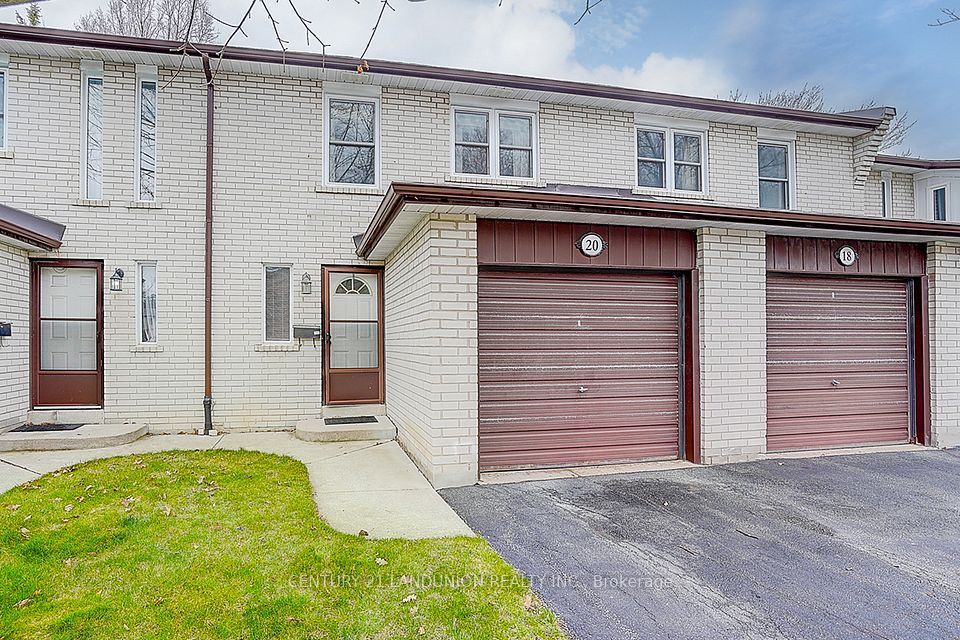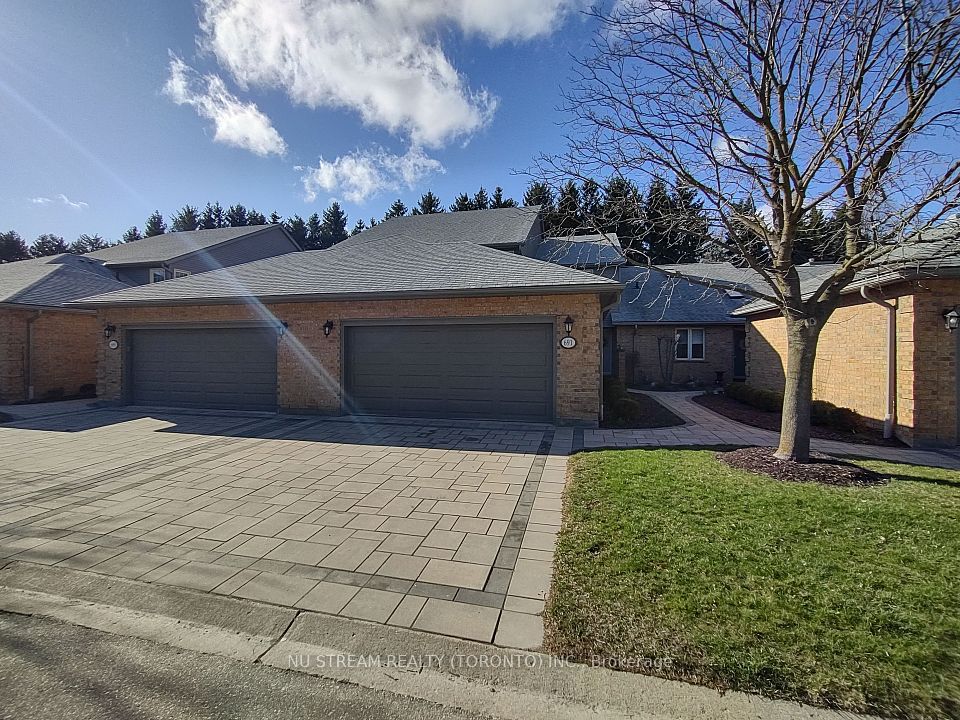$559,000
70 Glenroy Road, London South, ON N5Z 4X1
Price Comparison
Property Description
Property type
Condo Townhouse
Lot size
N/A
Style
2-Storey
Approx. Area
N/A
Room Information
| Room Type | Dimension (length x width) | Features | Level |
|---|---|---|---|
| Laundry | 2 x 2 m | N/A | Lower |
| Living Room | 3.6 x 6.3 m | N/A | Main |
| Kitchen | 4.5 x 2.5 m | N/A | Main |
| Dining Room | 3.7 x 2.3 m | N/A | Main |
About 70 Glenroy Road
Welcome to 34-70 Glenroy Rd a beautifully updated 3-bedroom condo backing onto a peaceful, treed green space. The open-concept main floor features a modern kitchen with quartz countertops, soft-close cabinetry, stainless steel appliances, and a spacious dining area. The cozy living room includes a fireplace and walkout to a private patio perfect for relaxing or entertaining. Upstairs offers three generous bedrooms with updated flooring, including a primary suite with a walk-in closet and gorgeous ensuite bath. The main bath is also fully updated. The finished basement adds extra living space with a rec room, bathroom, and a versatile office, guest room, gym, or whatever suits your style! Located close to the 401 highway and all amenities this home blends style, comfort, and convenience.
Home Overview
Last updated
3 days ago
Virtual tour
None
Basement information
Finished
Building size
--
Status
In-Active
Property sub type
Condo Townhouse
Maintenance fee
$435
Year built
2024
Additional Details
MORTGAGE INFO
ESTIMATED PAYMENT
Location
Some information about this property - Glenroy Road

Book a Showing
Find your dream home ✨
I agree to receive marketing and customer service calls and text messages from homepapa. Consent is not a condition of purchase. Msg/data rates may apply. Msg frequency varies. Reply STOP to unsubscribe. Privacy Policy & Terms of Service.







